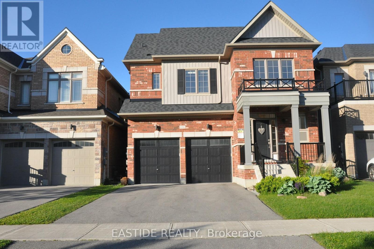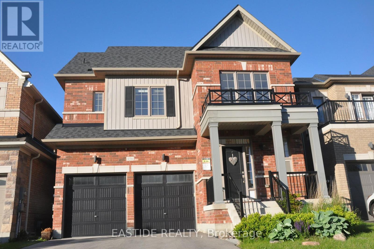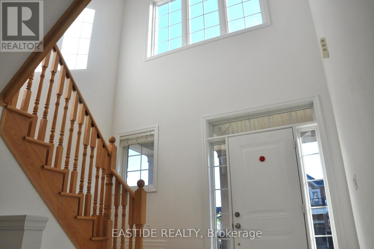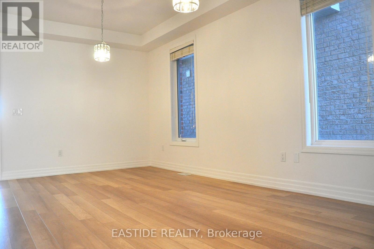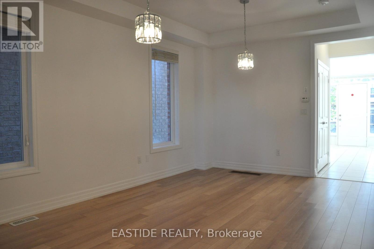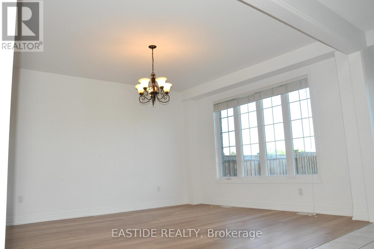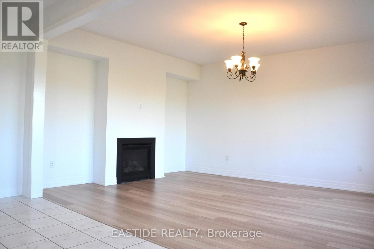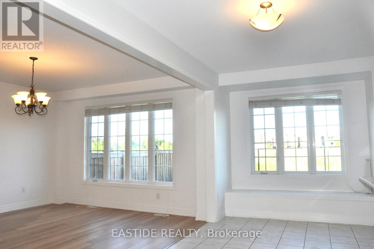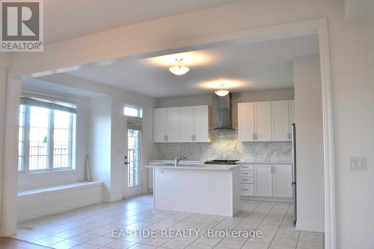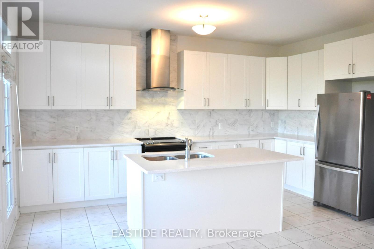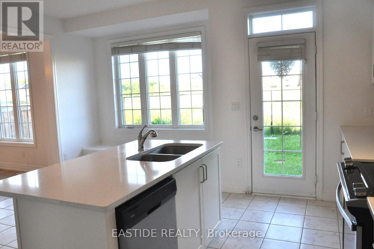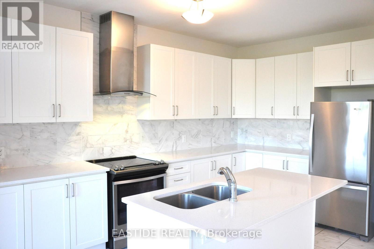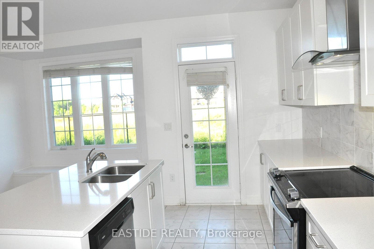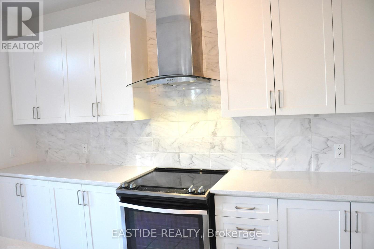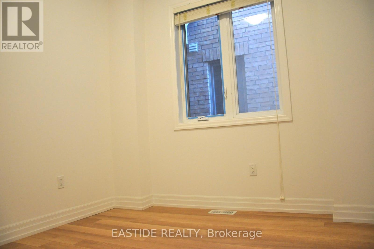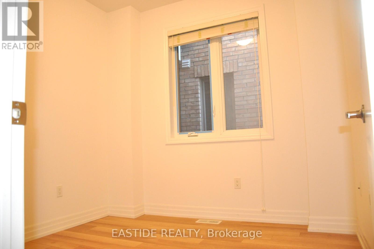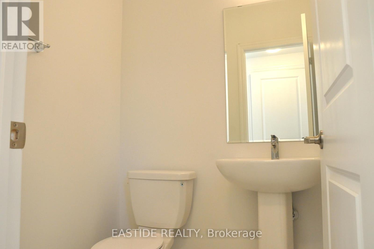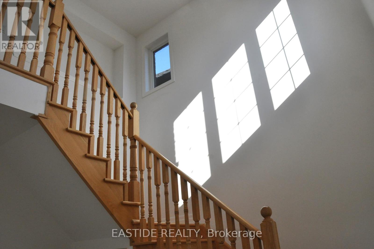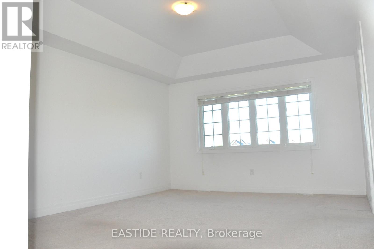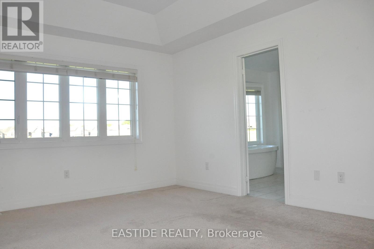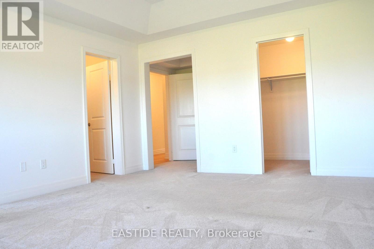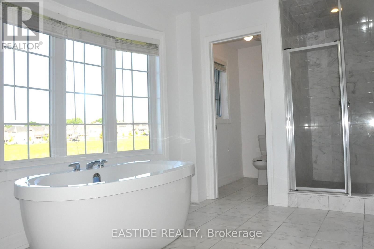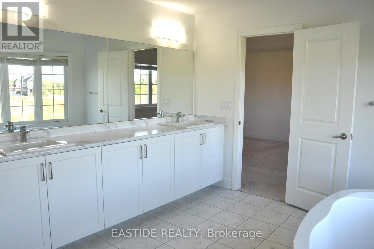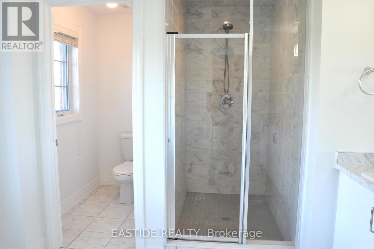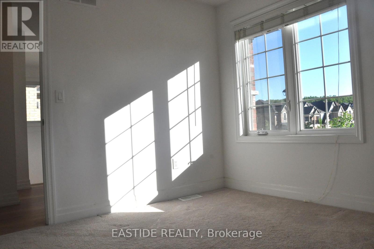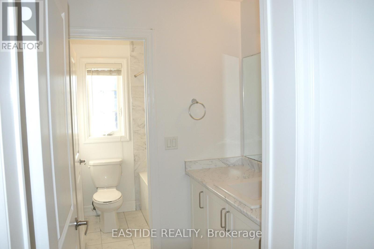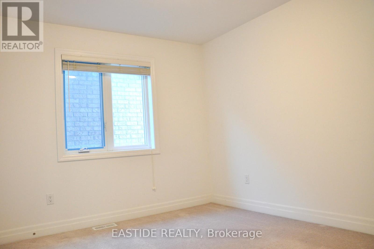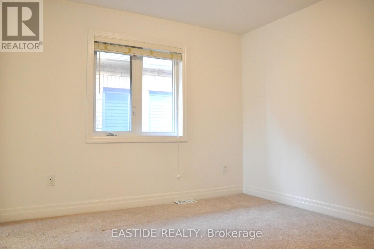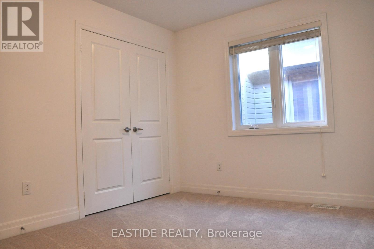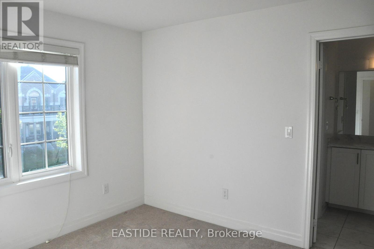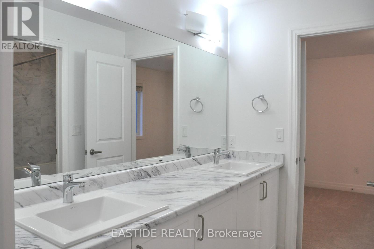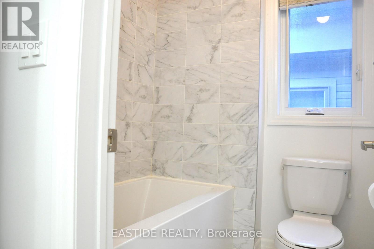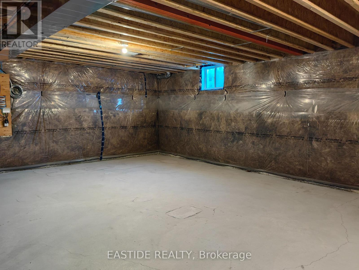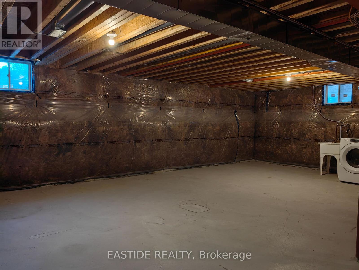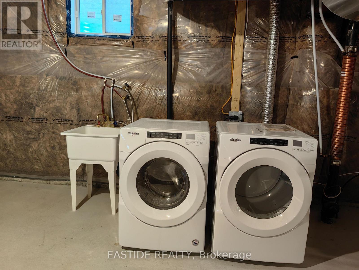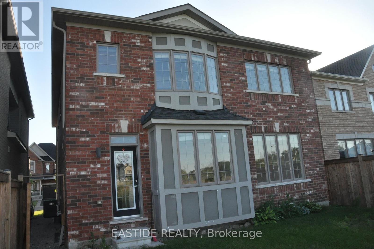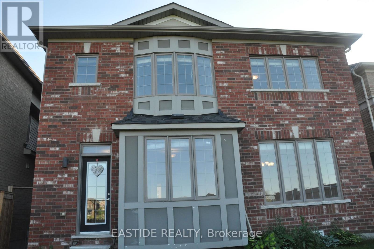5 Bedroom
4 Bathroom
2,500 - 3,000 ft2
Fireplace
Central Air Conditioning
Forced Air
$3,900 Monthly
Bright Spacious 5 Bdrm Andrin Home. 9 Ft Ceiling on main & 2nd floor, hardwood main floor with Access To Garage, carpet On 2nd Floor. Granite Counters, S/S Appliances In Kitchen. Mstr Bdrm With 5 Pcs Ensuite & His/Hers Walk-In Closet. Close To Go Train, Hwy 404 & 400!,Upper Canada Mall, , Costco, Cineplex, Homedepot, Walmart, Restaurants Etc. (id:47351)
Property Details
|
MLS® Number
|
N12379522 |
|
Property Type
|
Single Family |
|
Community Name
|
Holland Landing |
|
Amenities Near By
|
Hospital, Public Transit, Schools, Park |
|
Equipment Type
|
Water Heater |
|
Parking Space Total
|
6 |
|
Rental Equipment Type
|
Water Heater |
Building
|
Bathroom Total
|
4 |
|
Bedrooms Above Ground
|
5 |
|
Bedrooms Total
|
5 |
|
Age
|
6 To 15 Years |
|
Amenities
|
Fireplace(s) |
|
Appliances
|
Garage Door Opener Remote(s), Range |
|
Basement Development
|
Unfinished |
|
Basement Type
|
N/a (unfinished) |
|
Construction Style Attachment
|
Detached |
|
Cooling Type
|
Central Air Conditioning |
|
Exterior Finish
|
Brick, Stone |
|
Fireplace Present
|
Yes |
|
Flooring Type
|
Carpeted, Tile, Hardwood, Ceramic |
|
Foundation Type
|
Concrete |
|
Half Bath Total
|
1 |
|
Heating Fuel
|
Natural Gas |
|
Heating Type
|
Forced Air |
|
Stories Total
|
2 |
|
Size Interior
|
2,500 - 3,000 Ft2 |
|
Type
|
House |
|
Utility Water
|
Municipal Water |
Parking
Land
|
Acreage
|
No |
|
Land Amenities
|
Hospital, Public Transit, Schools, Park |
|
Sewer
|
Sanitary Sewer |
|
Size Depth
|
99 Ft ,10 In |
|
Size Frontage
|
38 Ft ,1 In |
|
Size Irregular
|
38.1 X 99.9 Ft |
|
Size Total Text
|
38.1 X 99.9 Ft |
Rooms
| Level |
Type |
Length |
Width |
Dimensions |
|
Second Level |
Bedroom 4 |
3.2 m |
3.05 m |
3.2 m x 3.05 m |
|
Second Level |
Bedroom 5 |
2.98 m |
2.62 m |
2.98 m x 2.62 m |
|
Second Level |
Primary Bedroom |
6.82 m |
3.84 m |
6.82 m x 3.84 m |
|
Second Level |
Bedroom 2 |
3.22 m |
2.92 m |
3.22 m x 2.92 m |
|
Second Level |
Bedroom 3 |
3.22 m |
2.91 m |
3.22 m x 2.91 m |
|
Ground Level |
Foyer |
3.35 m |
2.23 m |
3.35 m x 2.23 m |
|
Ground Level |
Living Room |
5.35 m |
3.32 m |
5.35 m x 3.32 m |
|
Ground Level |
Dining Room |
5.35 m |
3.32 m |
5.35 m x 3.32 m |
|
Ground Level |
Kitchen |
5.49 m |
4.9 m |
5.49 m x 4.9 m |
|
Ground Level |
Eating Area |
5.49 m |
4.9 m |
5.49 m x 4.9 m |
|
Ground Level |
Family Room |
5.06 m |
4.15 m |
5.06 m x 4.15 m |
|
Ground Level |
Office |
2.73 m |
2.63 m |
2.73 m x 2.63 m |
https://www.realtor.ca/real-estate/28810946/156-frank-kelly-drive-east-gwillimbury-holland-landing-holland-landing
