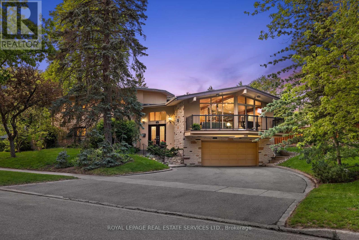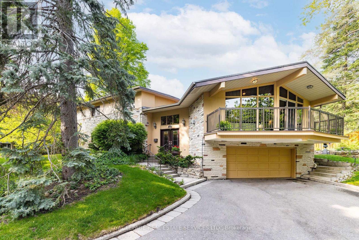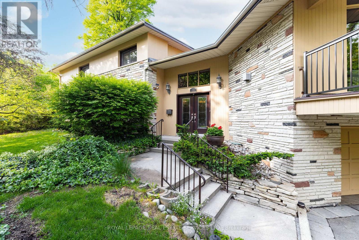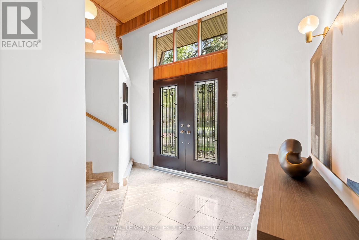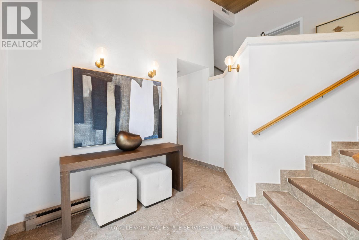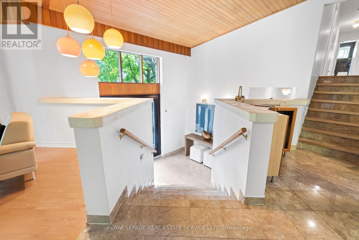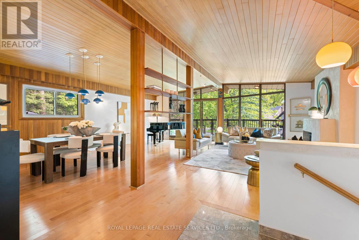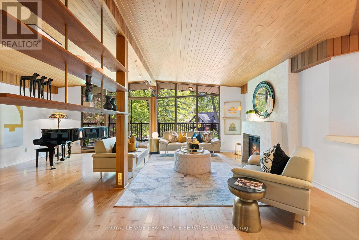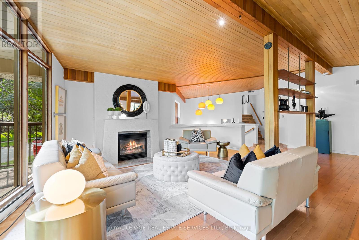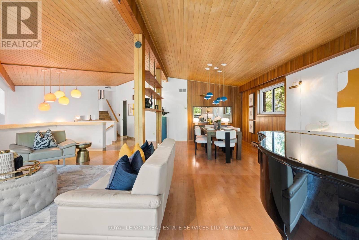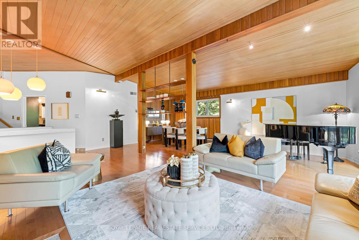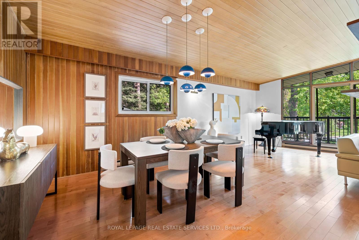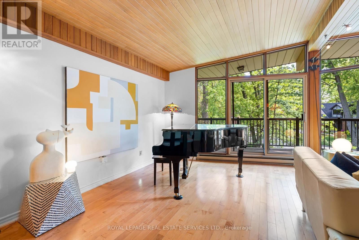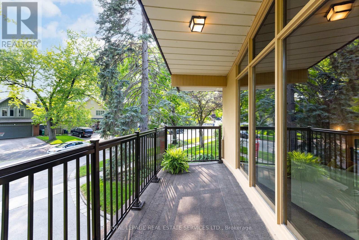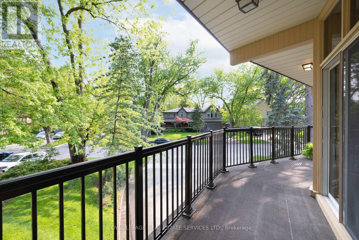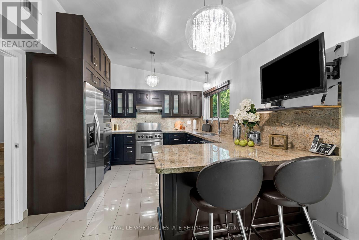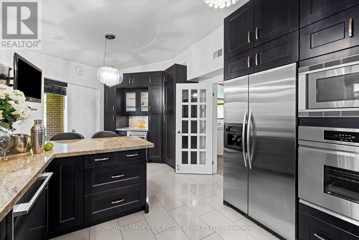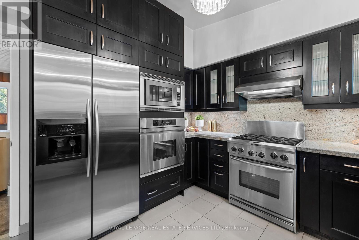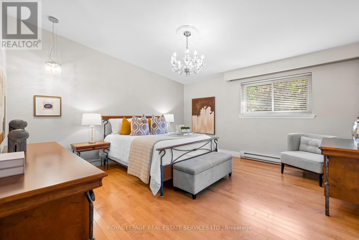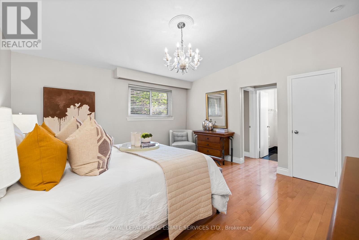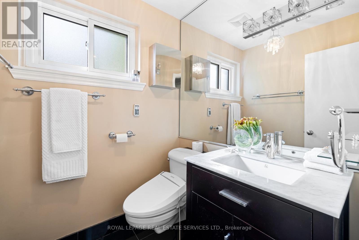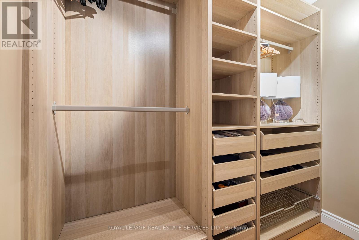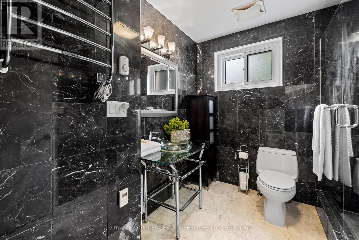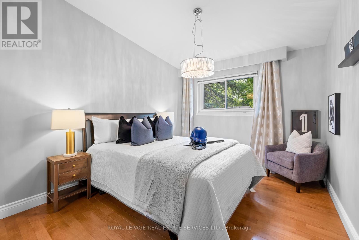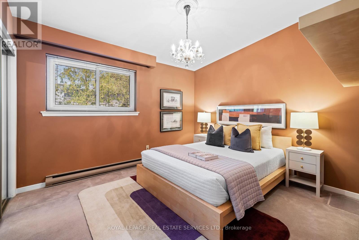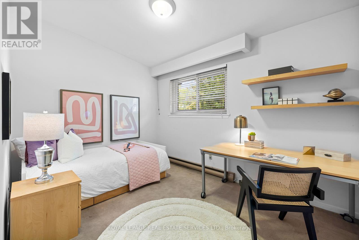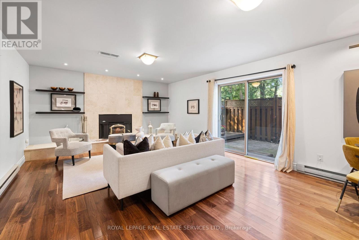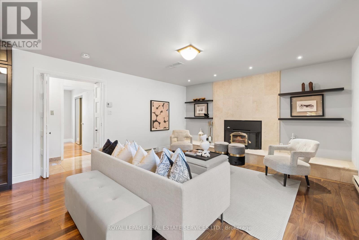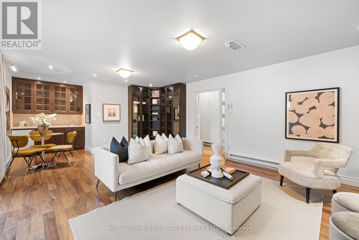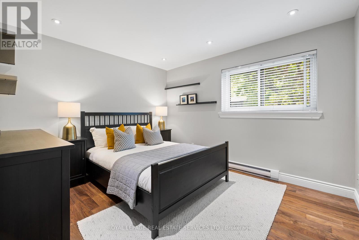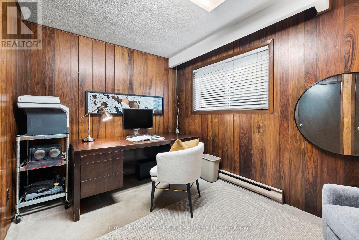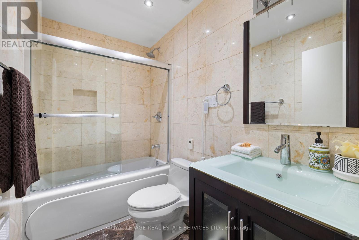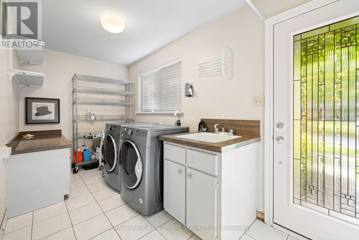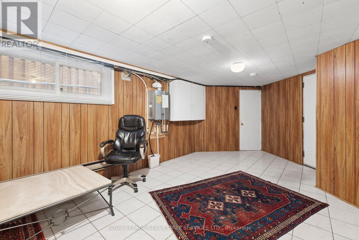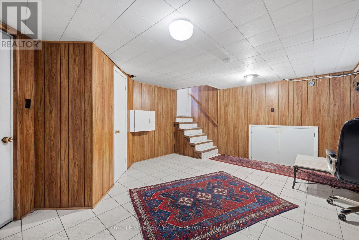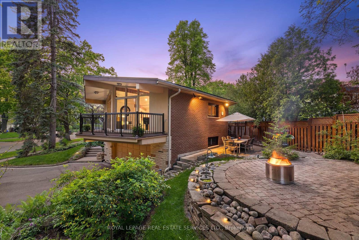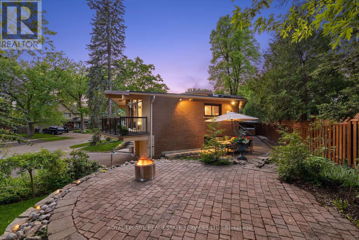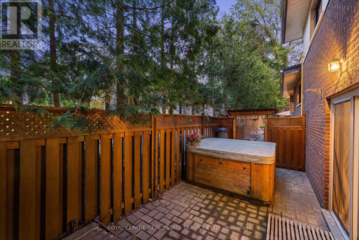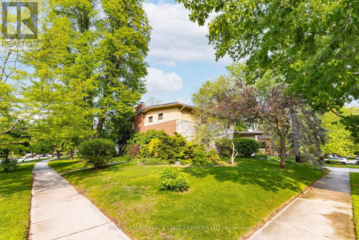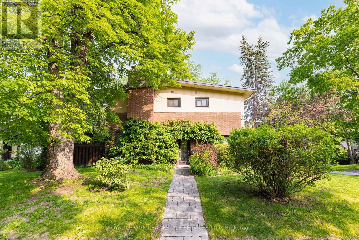6 Bedroom
3 Bathroom
Fireplace
Central Air Conditioning
Forced Air
$1,999,888
Welcome Home This Stunning Mid-Century Modern Side Split Home Is Located In The Desirable Lorne Park Neighbourhood & Offers An Inviting, Sophisticated Living Space Perfect For 2 Families. On The Main Floor, The Family Room Boasts Gorgeous Hardwood Floors, High Ceilings With Cedar Planks, & Cozy Fireplace Surrounded By Floor-To-Ceiling Windows That Open Up To The Large Dining Room. The Gourmet Kitchen Features Stainless Steel Appliances, Granite Countertops, Backsplash As Well As A Breakfast Area, Coffee Bar, & Plenty Of Storage Options, Providing All The Amenities Of A Modern Home While Still Maintaining Its Mid-Century Charm. The Upper Level Houses 4 Very Spacious Bedrooms All Complete With Ample Storage Space & Capped Off By A Luxurious Primary Bedroom With An Ensuite Bathroom That Includes A Walk-In Closet. The Lower Level Contains An Additional 4 Rooms Designed As Bedroom Plus Office, A Rec Room & Large Family Room With Fireplace & Wet Bar/Coffee Bar! Private Backyard Oasis! **** EXTRAS **** Heated Fl. Bath 3pc & 4pc, Heating Forced Air, Optional -Baseboard Heaters, Separate Entrance To L. Level Ideal/Nanny S. Ing. Sprinkle S. Roof 2022, Furnace & Ac 12Y. Most Windows & Doors Replaced About 12Y+. Kitchen Updated, Driveway 10 Y+ (id:47351)
Property Details
|
MLS® Number
|
W8115376 |
|
Property Type
|
Single Family |
|
Community Name
|
Lorne Park |
|
Amenities Near By
|
Hospital, Park, Schools |
|
Features
|
Cul-de-sac |
|
Parking Space Total
|
6 |
Building
|
Bathroom Total
|
3 |
|
Bedrooms Above Ground
|
4 |
|
Bedrooms Below Ground
|
2 |
|
Bedrooms Total
|
6 |
|
Basement Development
|
Finished |
|
Basement Features
|
Separate Entrance, Walk Out |
|
Basement Type
|
N/a (finished) |
|
Construction Style Attachment
|
Detached |
|
Construction Style Split Level
|
Sidesplit |
|
Cooling Type
|
Central Air Conditioning |
|
Exterior Finish
|
Brick |
|
Fireplace Present
|
Yes |
|
Heating Fuel
|
Natural Gas |
|
Heating Type
|
Forced Air |
|
Type
|
House |
Parking
Land
|
Acreage
|
No |
|
Land Amenities
|
Hospital, Park, Schools |
|
Size Irregular
|
70 X 130 Ft |
|
Size Total Text
|
70 X 130 Ft |
Rooms
| Level |
Type |
Length |
Width |
Dimensions |
|
Lower Level |
Bedroom 5 |
3.53 m |
3.2 m |
3.53 m x 3.2 m |
|
Lower Level |
Office |
3.8 m |
3.2 m |
3.8 m x 3.2 m |
|
Lower Level |
Family Room |
7.43 m |
4.57 m |
7.43 m x 4.57 m |
|
Main Level |
Living Room |
7.58 m |
6.7 m |
7.58 m x 6.7 m |
|
Main Level |
Dining Room |
7.58 m |
6.7 m |
7.58 m x 6.7 m |
|
Main Level |
Kitchen |
5.94 m |
3.16 m |
5.94 m x 3.16 m |
|
Sub-basement |
Recreational, Games Room |
6.18 m |
4.48 m |
6.18 m x 4.48 m |
|
Upper Level |
Primary Bedroom |
4.51 m |
4.52 m |
4.51 m x 4.52 m |
|
Upper Level |
Bedroom 2 |
3.13 m |
4.52 m |
3.13 m x 4.52 m |
|
Upper Level |
Bedroom 3 |
3.44 m |
3.16 m |
3.44 m x 3.16 m |
|
Upper Level |
Bedroom 4 |
3.62 m |
3.05 m |
3.62 m x 3.05 m |
Utilities
|
Sewer
|
Installed |
|
Natural Gas
|
Installed |
|
Electricity
|
Installed |
|
Cable
|
Available |
https://www.realtor.ca/real-estate/26583731/1557-calumet-pl-mississauga-lorne-park
