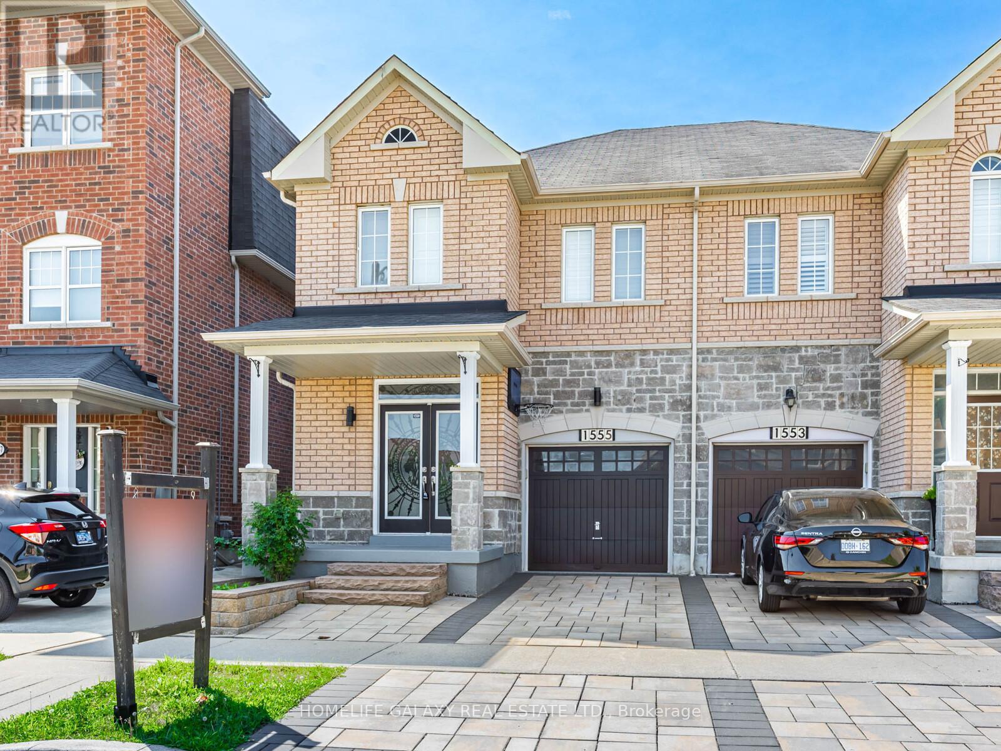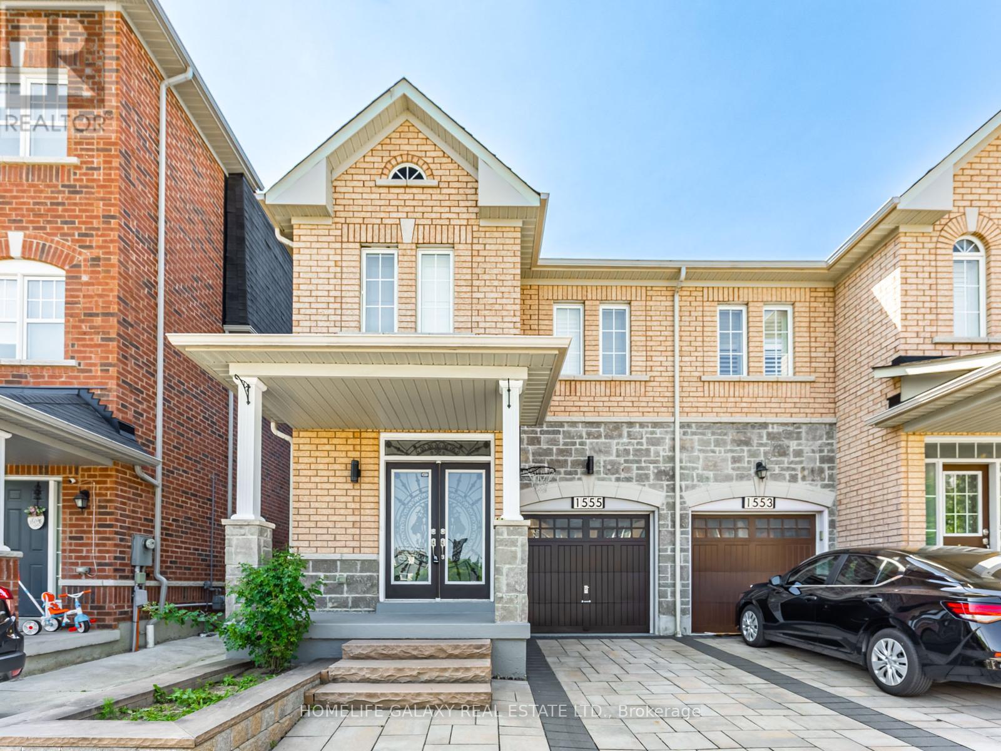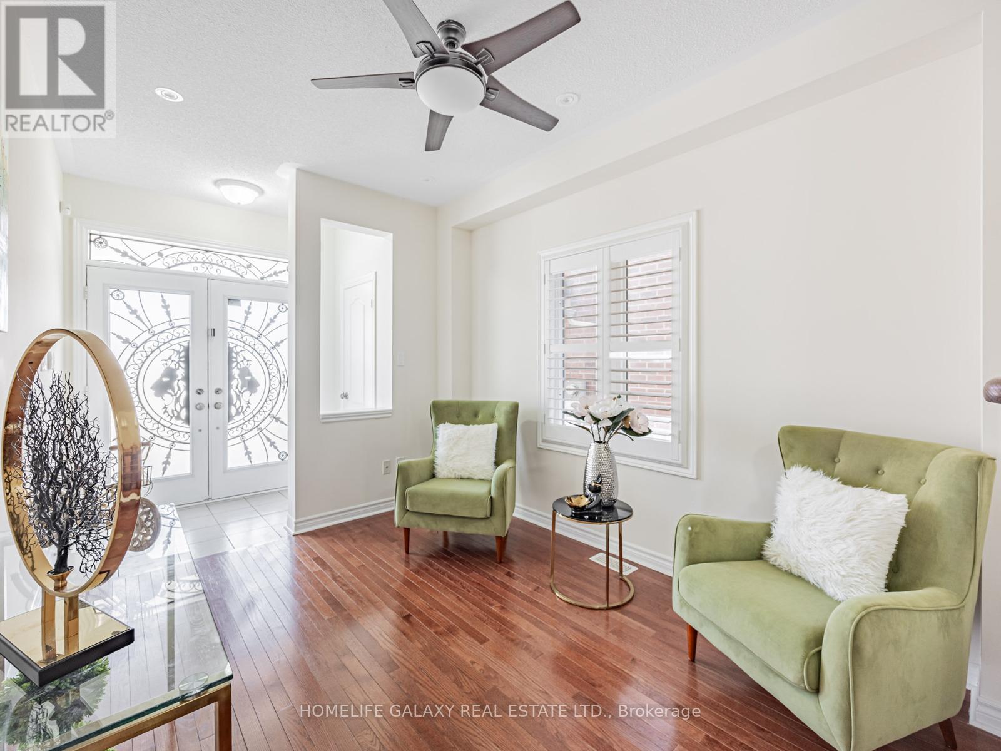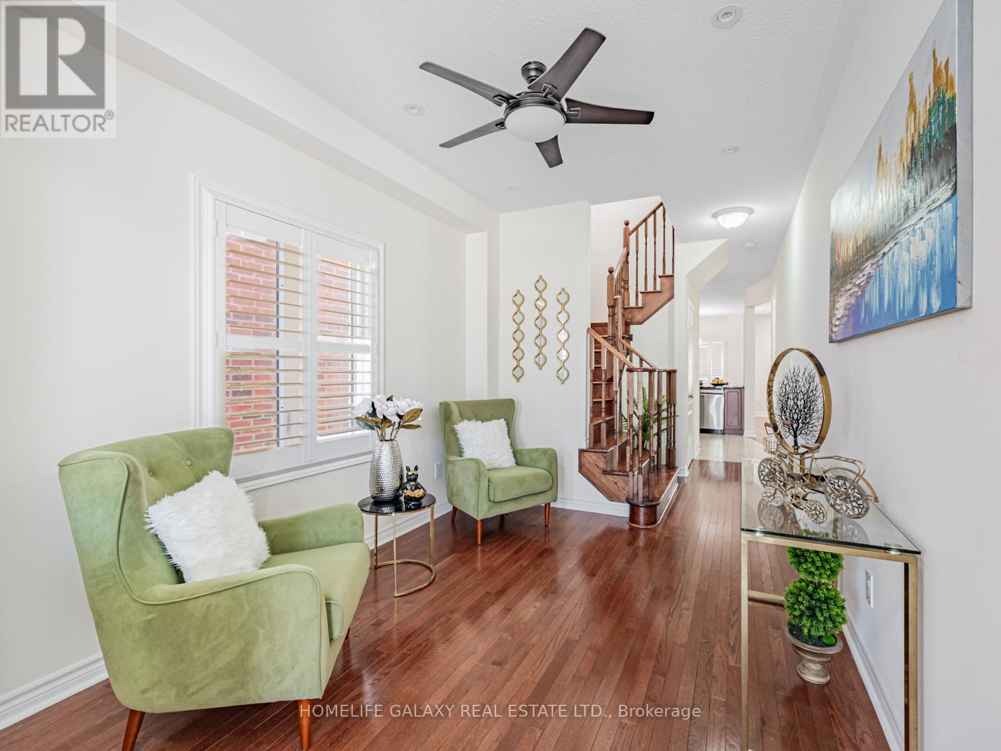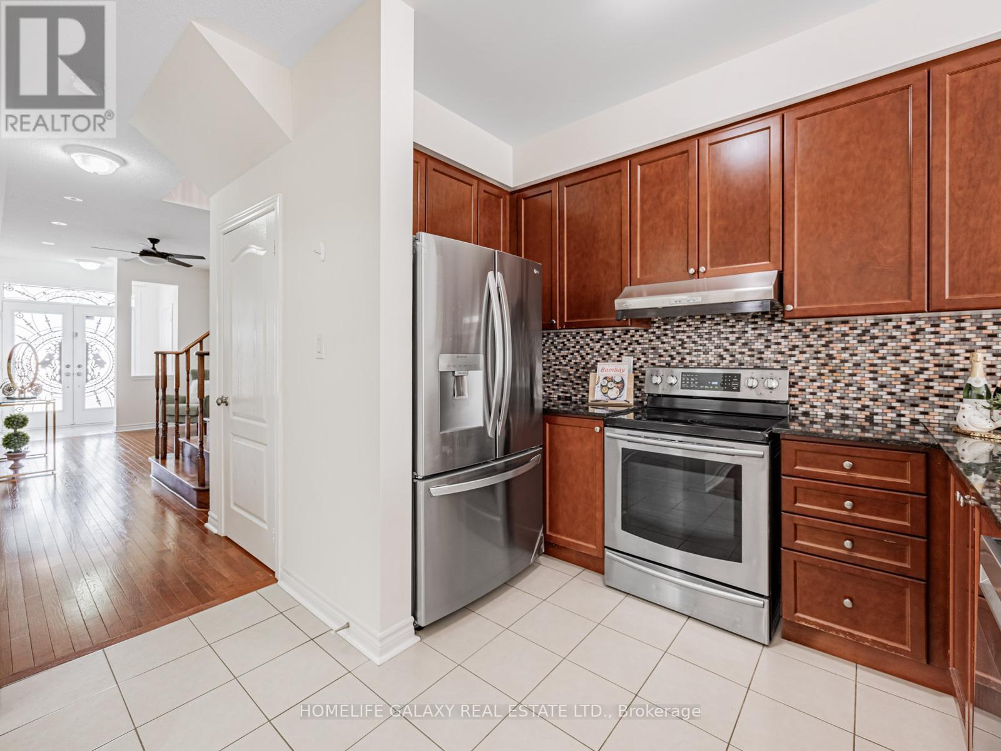4 Bedroom
4 Bathroom
1,500 - 2,000 ft2
Central Air Conditioning
Baseboard Heaters
$899,999
Welcome to this beautifully upgraded 4-bedroom, 4-bathroom home in the highly sought-after Duffin Heights community! This move-in-ready gem features a finished basement with a legal separate entrance and a fully equipped home theatre perfect for entertaining. Freshly painted with 9-ft ceilings, pot lights, upgraded light fixtures, tall kitchen cabinets, and modern appliances. Impeccably maintained with ample storage throughout. Conveniently located near Hwy 401/407, Pickering GO Station, top-rated schools, parks, and all amenities. A must-see! (id:47351)
Property Details
|
MLS® Number
|
E12317192 |
|
Property Type
|
Single Family |
|
Community Name
|
Duffin Heights |
|
Amenities Near By
|
Park, Place Of Worship, Schools |
|
Community Features
|
School Bus |
|
Parking Space Total
|
2 |
Building
|
Bathroom Total
|
4 |
|
Bedrooms Above Ground
|
3 |
|
Bedrooms Below Ground
|
1 |
|
Bedrooms Total
|
4 |
|
Age
|
6 To 15 Years |
|
Appliances
|
Blinds, Central Vacuum, Dishwasher, Dryer, Hood Fan, Microwave, Stove, Washer, Refrigerator |
|
Basement Development
|
Finished |
|
Basement Features
|
Separate Entrance |
|
Basement Type
|
N/a (finished) |
|
Construction Style Attachment
|
Semi-detached |
|
Cooling Type
|
Central Air Conditioning |
|
Exterior Finish
|
Brick |
|
Flooring Type
|
Hardwood, Ceramic, Laminate |
|
Foundation Type
|
Concrete |
|
Half Bath Total
|
1 |
|
Heating Fuel
|
Natural Gas |
|
Heating Type
|
Baseboard Heaters |
|
Stories Total
|
2 |
|
Size Interior
|
1,500 - 2,000 Ft2 |
|
Type
|
House |
|
Utility Water
|
Municipal Water |
Parking
Land
|
Acreage
|
No |
|
Land Amenities
|
Park, Place Of Worship, Schools |
|
Sewer
|
Sanitary Sewer |
|
Size Depth
|
88 Ft ,7 In |
|
Size Frontage
|
24 Ft ,7 In |
|
Size Irregular
|
24.6 X 88.6 Ft |
|
Size Total Text
|
24.6 X 88.6 Ft |
Rooms
| Level |
Type |
Length |
Width |
Dimensions |
|
Second Level |
Primary Bedroom |
6.1 m |
3.99 m |
6.1 m x 3.99 m |
|
Second Level |
Bedroom 2 |
4.27 m |
2.84 m |
4.27 m x 2.84 m |
|
Second Level |
Bedroom 3 |
3.96 m |
2.92 m |
3.96 m x 2.92 m |
|
Basement |
Living Room |
6.4 m |
5.44 m |
6.4 m x 5.44 m |
|
Basement |
Laundry Room |
1.07 m |
1.63 m |
1.07 m x 1.63 m |
|
Basement |
Bathroom |
1.42 m |
2.49 m |
1.42 m x 2.49 m |
|
Main Level |
Family Room |
3.66 m |
2.87 m |
3.66 m x 2.87 m |
|
Main Level |
Eating Area |
3.35 m |
2.44 m |
3.35 m x 2.44 m |
|
Main Level |
Kitchen |
3.43 m |
2.44 m |
3.43 m x 2.44 m |
|
Main Level |
Dining Room |
5.61 m |
3.25 m |
5.61 m x 3.25 m |
Utilities
|
Cable
|
Installed |
|
Electricity
|
Installed |
|
Sewer
|
Installed |
https://www.realtor.ca/real-estate/28674509/1555-bruny-avenue-pickering-duffin-heights-duffin-heights
