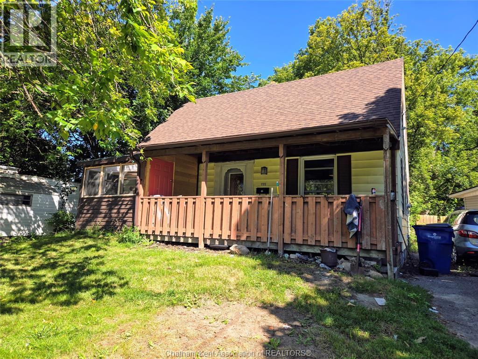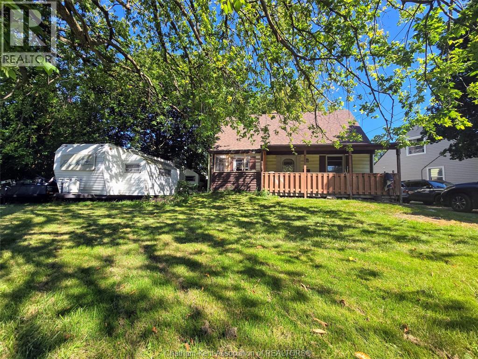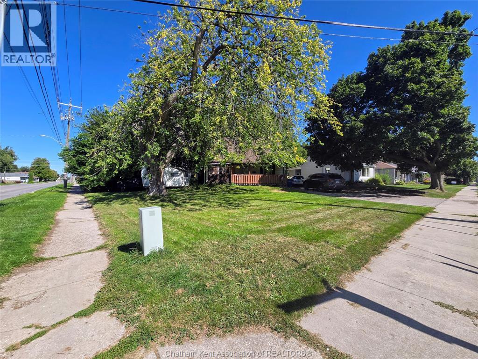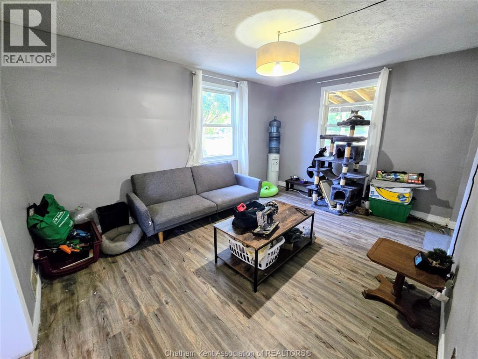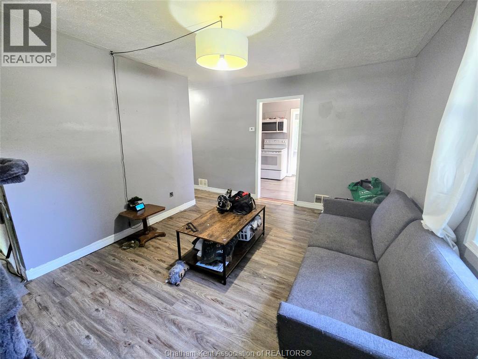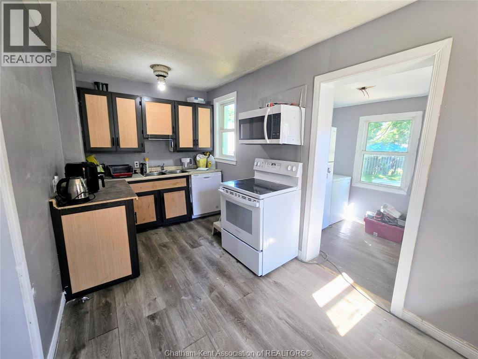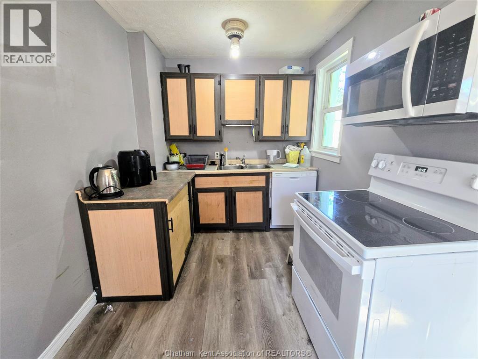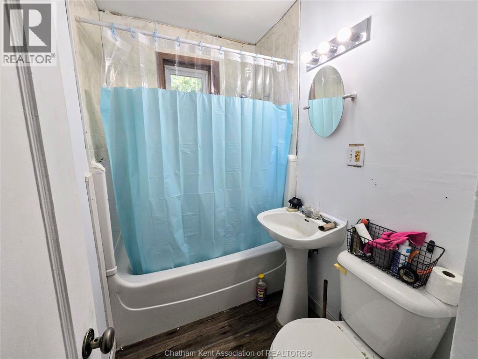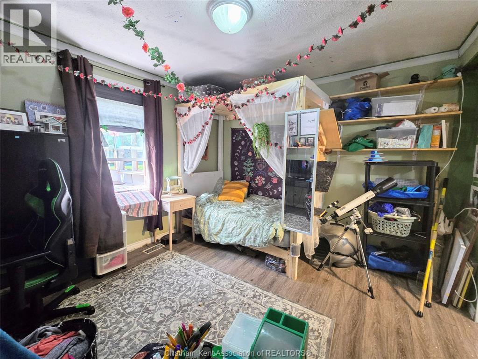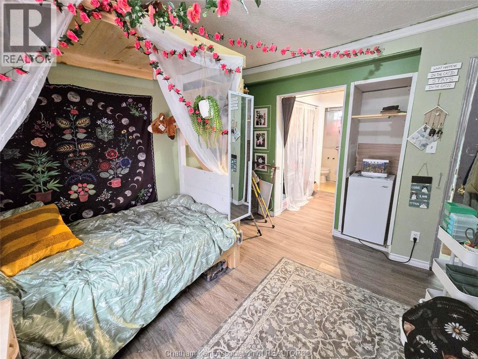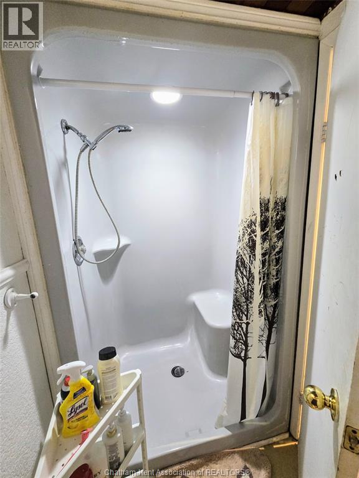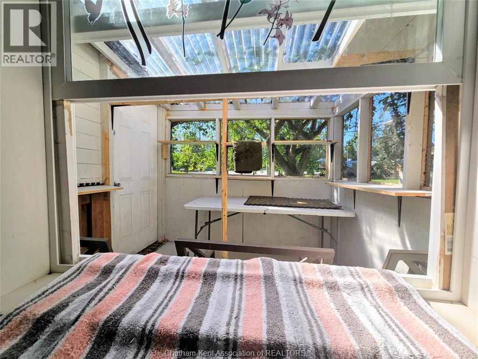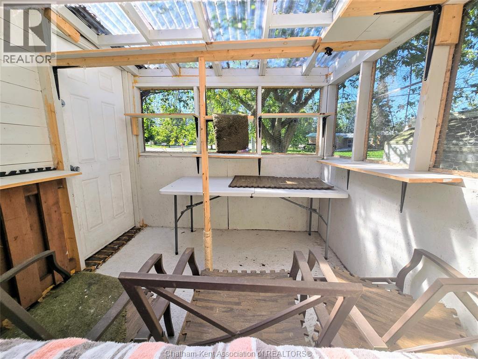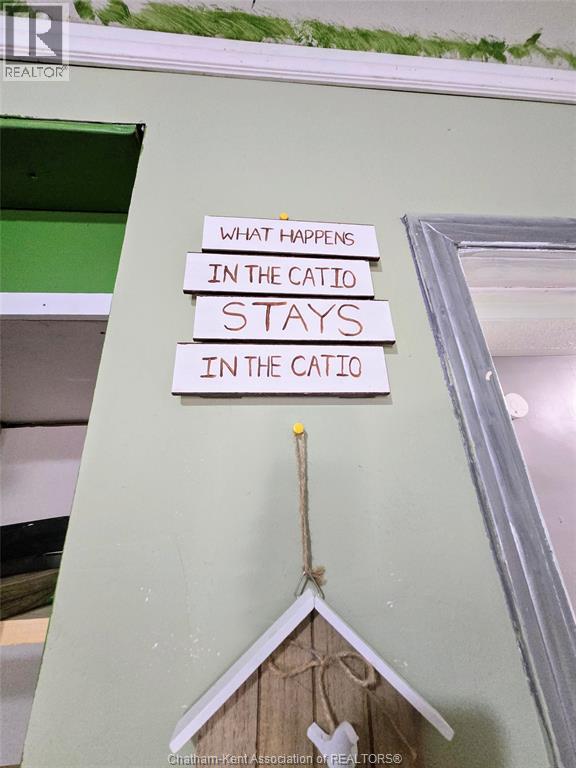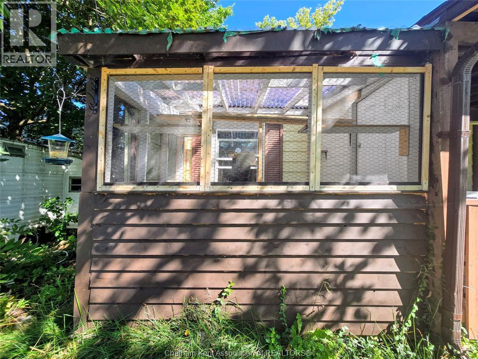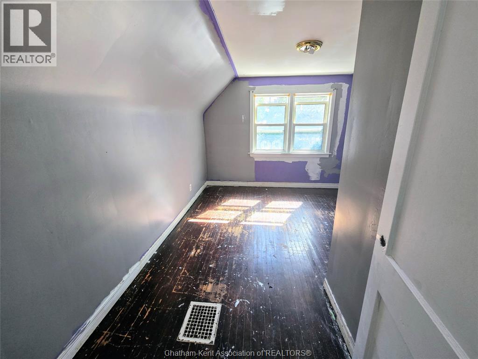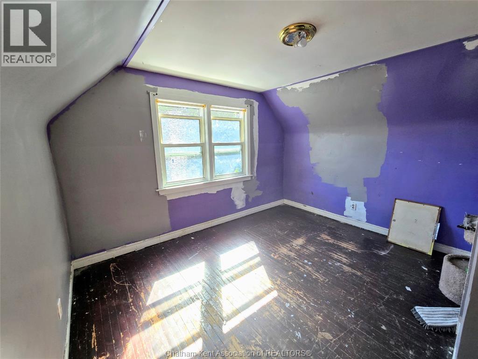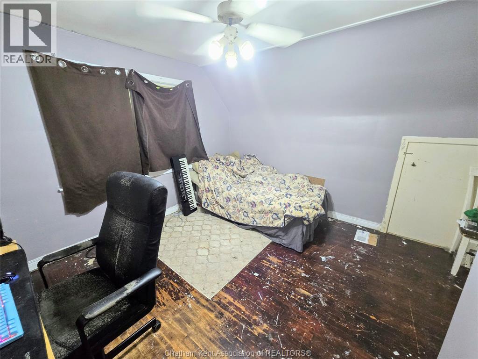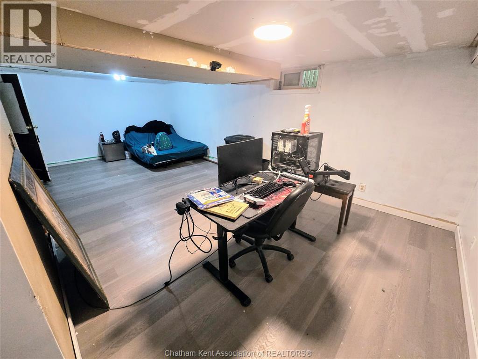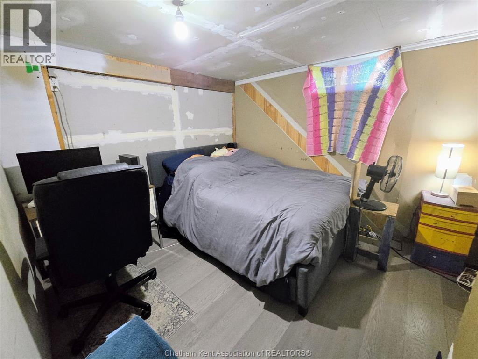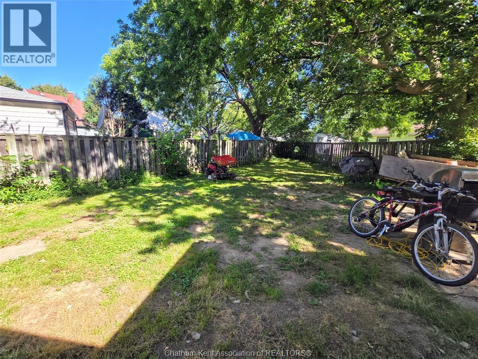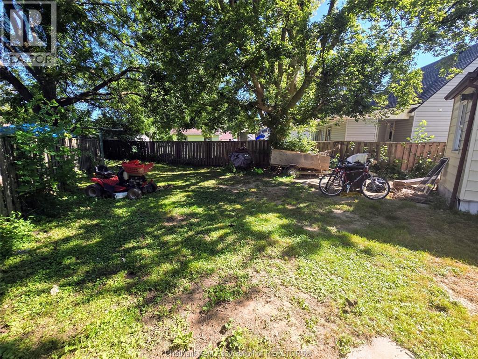155 Sunnyside Avenue Chatham, Ontario N7M 1Z9
$220,000
***HANDYMAN SPECIAL*** This house has great bones and needs a little TLC to make it the home of your dreams! Upstairs is a clean slate ready to become your masterpiece with 2 large bedrooms and original hardwood flooring. You'll find the primary bedroom on the main floor, leading into a walk-in closet and ensuite bath with standing shower...PLUS bonus ""catio"" for the kitty lovers;) A full, partially finished basement holds all sorts of potential for whatever you may have in mind and no lack of storage! A covered front porch and sizeable yard offer plenty opportunity for your family to play, rest and relax. Roof and appliances updated last year!!*Come on over to the ""sunny side"" of Chatham and show this home what an absolute dream it could be!! (id:47351)
Open House
This property has open houses!
1:00 pm
Ends at:3:00 pm
Property Details
| MLS® Number | 25021725 |
| Property Type | Single Family |
| Equipment Type | Air Conditioner, Furnace |
| Features | Gravel Driveway, Single Driveway |
| Rental Equipment Type | Air Conditioner, Furnace |
Building
| Bathroom Total | 2 |
| Bedrooms Above Ground | 3 |
| Bedrooms Total | 3 |
| Constructed Date | 1947 |
| Construction Style Attachment | Detached |
| Cooling Type | Central Air Conditioning |
| Exterior Finish | Aluminum/vinyl |
| Flooring Type | Hardwood, Laminate, Cushion/lino/vinyl |
| Foundation Type | Concrete |
| Heating Fuel | Natural Gas |
| Heating Type | Forced Air, Furnace |
| Stories Total | 2 |
| Type | House |
Land
| Acreage | No |
| Size Irregular | 38.1 X 111.38 / 0.131 Ac |
| Size Total Text | 38.1 X 111.38 / 0.131 Ac|under 1/4 Acre |
| Zoning Description | Residentia |
Rooms
| Level | Type | Length | Width | Dimensions |
|---|---|---|---|---|
| Second Level | Bedroom | 11 ft ,8 in | 9 ft ,8 in | 11 ft ,8 in x 9 ft ,8 in |
| Second Level | Bedroom | 11 ft ,7 in | 9 ft | 11 ft ,7 in x 9 ft |
| Basement | Other | 10 ft ,9 in | 9 ft ,4 in | 10 ft ,9 in x 9 ft ,4 in |
| Basement | Storage | 11 ft ,3 in | 8 ft | 11 ft ,3 in x 8 ft |
| Basement | Laundry Room | 10 ft ,7 in | 7 ft ,8 in | 10 ft ,7 in x 7 ft ,8 in |
| Basement | Recreation Room | 22 ft ,3 in | 12 ft ,6 in | 22 ft ,3 in x 12 ft ,6 in |
| Main Level | Other | 7 ft ,7 in | 5 ft ,7 in | 7 ft ,7 in x 5 ft ,7 in |
| Main Level | 3pc Ensuite Bath | 7 ft ,6 in | 4 ft | 7 ft ,6 in x 4 ft |
| Main Level | Primary Bedroom | 11 ft ,6 in | 10 ft ,9 in | 11 ft ,6 in x 10 ft ,9 in |
| Main Level | 4pc Bathroom | 4 ft ,8 in | 7 ft ,4 in | 4 ft ,8 in x 7 ft ,4 in |
| Main Level | Mud Room | 5 ft ,5 in | 7 ft ,6 in | 5 ft ,5 in x 7 ft ,6 in |
| Main Level | Kitchen | 7 ft ,6 in | 16 ft ,3 in | 7 ft ,6 in x 16 ft ,3 in |
| Main Level | Living Room | 11 ft ,7 in | 14 ft ,6 in | 11 ft ,7 in x 14 ft ,6 in |
https://www.realtor.ca/real-estate/28785051/155-sunnyside-avenue-chatham
