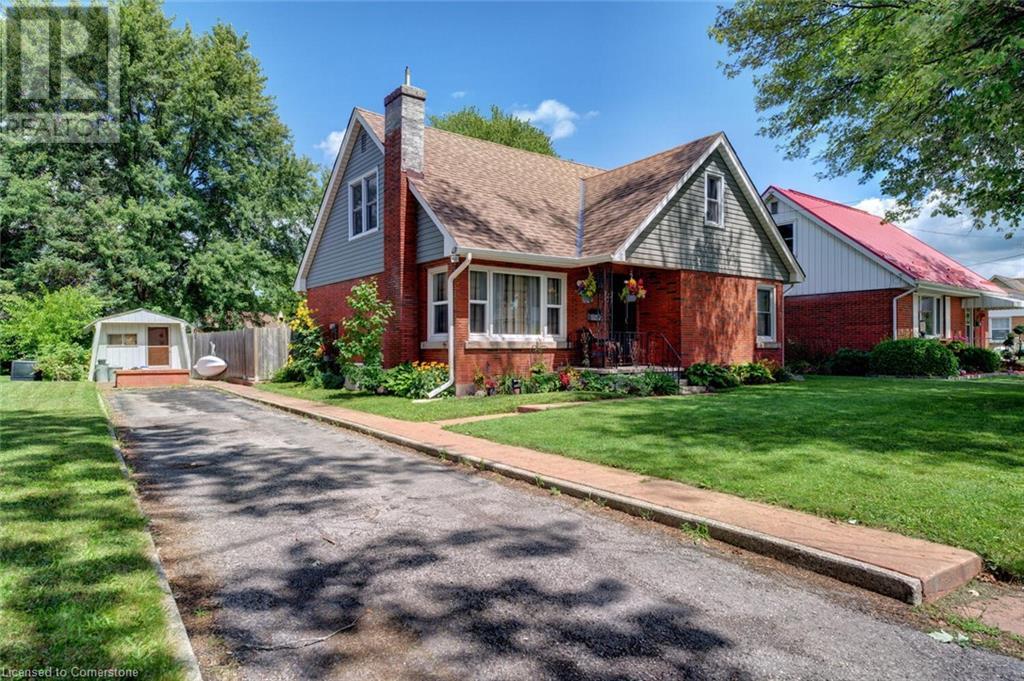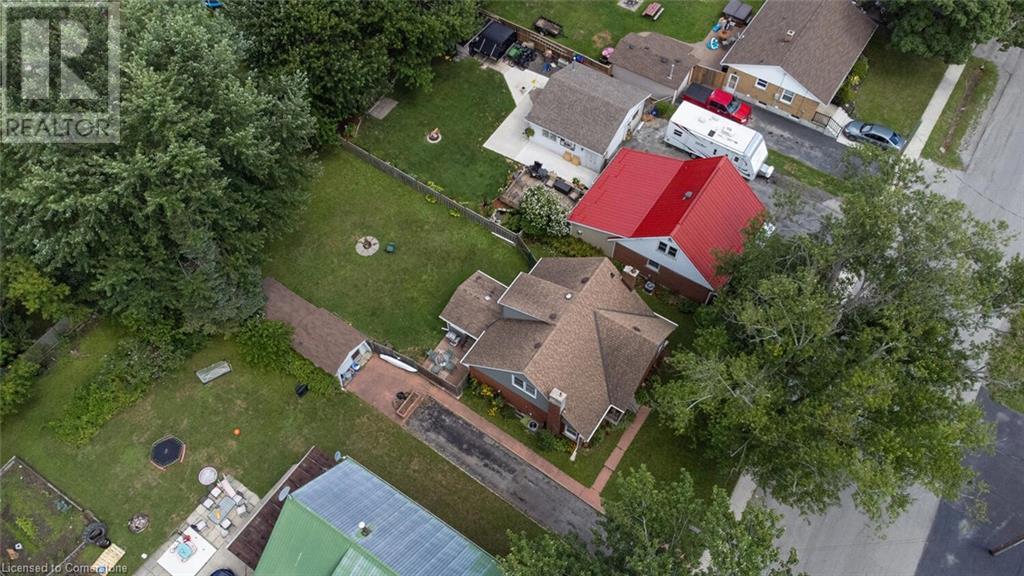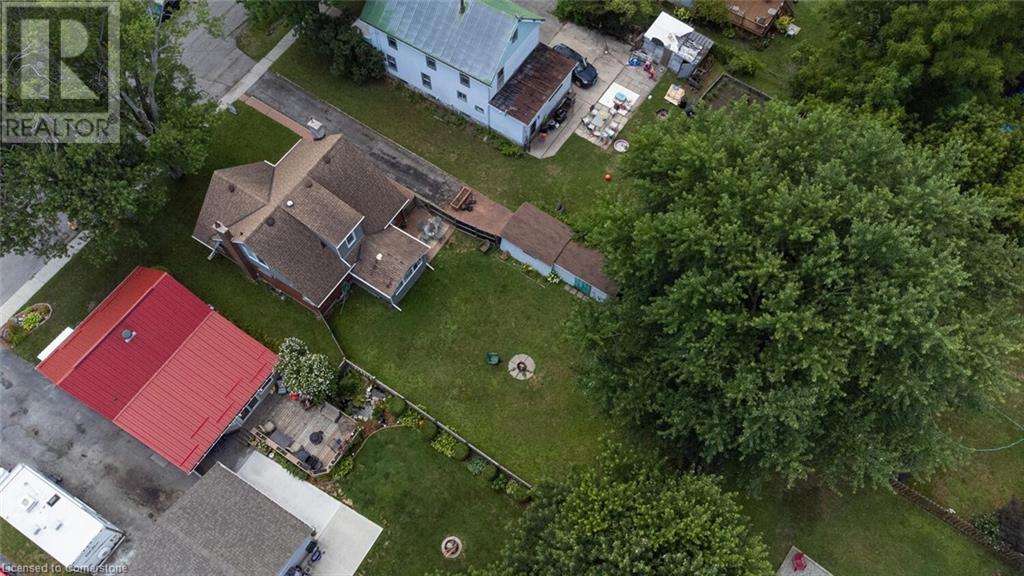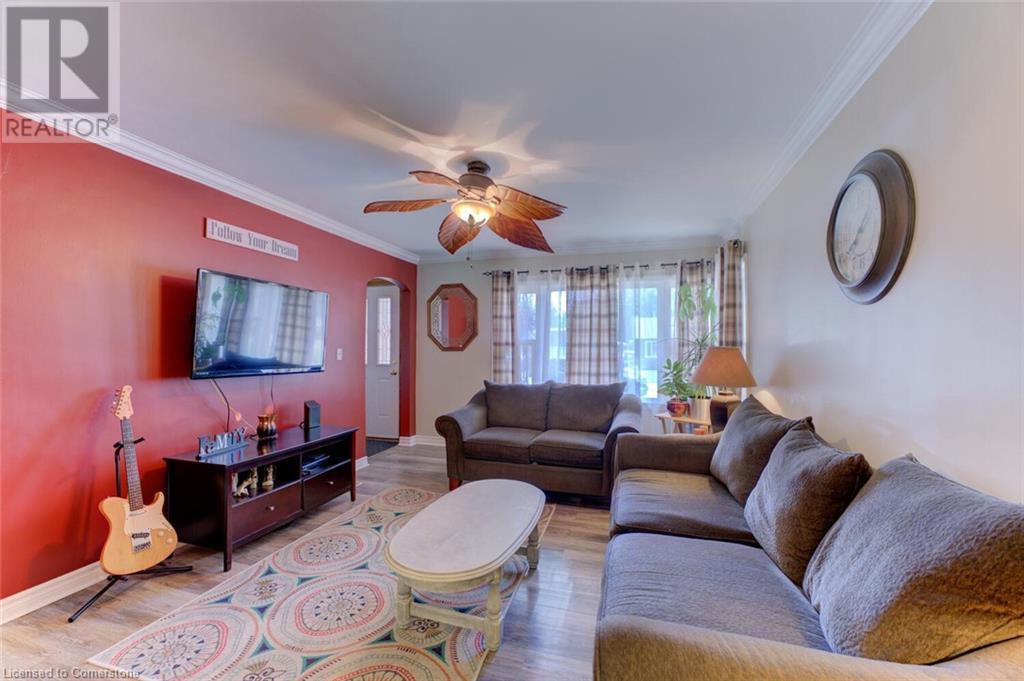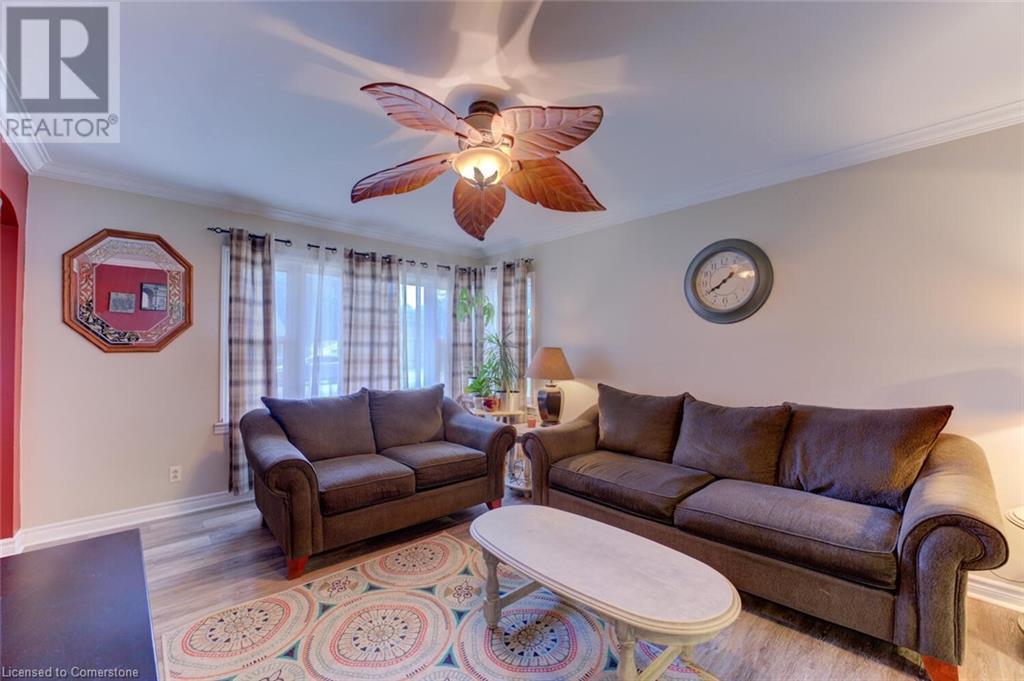3 Bedroom
2 Bathroom
1,555 ft2
Central Air Conditioning
Forced Air
$579,900
Welcome to 155 Fairview Avenue East! Spacious brick and vinyl-sided family home in a desirable neighbourhood! Features 3 bedrooms, 2 full bathrooms, lots of storage space, a full basement, and a great backyard! One bedroom and one bathroom is on the main floor. Two bedrooms and another bathroom is on the second storey. One of the upstairs bedrooms has a huge walk-in closet that can be used for a nursery, den, office, etc. 3-season enclosed porch/mudroom overlooks the spacious, fenced back yard. The basement features a family room, laundry room, utility and storage room. Perimeter of all outside basement walls had water-proofed membrane and weeping tile installed by previous owner. Paved driveway with plenty of parking. Oversized shed with back shed attached. Walking distance to town amenities, schools, and parks. 2-owner home built in 1957. All sizes approximate. Online photos from prior to tenant moving in. (id:47351)
Property Details
|
MLS® Number
|
40755353 |
|
Property Type
|
Single Family |
|
Amenities Near By
|
Golf Nearby, Hospital, Marina, Park, Place Of Worship, Schools, Shopping |
|
Equipment Type
|
None |
|
Features
|
Southern Exposure, Paved Driveway |
|
Parking Space Total
|
3 |
|
Rental Equipment Type
|
None |
|
Structure
|
Shed |
Building
|
Bathroom Total
|
2 |
|
Bedrooms Above Ground
|
3 |
|
Bedrooms Total
|
3 |
|
Appliances
|
Dryer, Refrigerator, Stove, Water Meter, Washer, Window Coverings |
|
Basement Development
|
Partially Finished |
|
Basement Type
|
Full (partially Finished) |
|
Constructed Date
|
1955 |
|
Construction Style Attachment
|
Detached |
|
Cooling Type
|
Central Air Conditioning |
|
Exterior Finish
|
Aluminum Siding, Brick, Vinyl Siding |
|
Fixture
|
Ceiling Fans |
|
Foundation Type
|
Block |
|
Heating Fuel
|
Natural Gas |
|
Heating Type
|
Forced Air |
|
Stories Total
|
2 |
|
Size Interior
|
1,555 Ft2 |
|
Type
|
House |
|
Utility Water
|
Municipal Water |
Land
|
Access Type
|
Road Access |
|
Acreage
|
No |
|
Land Amenities
|
Golf Nearby, Hospital, Marina, Park, Place Of Worship, Schools, Shopping |
|
Sewer
|
Municipal Sewage System |
|
Size Depth
|
137 Ft |
|
Size Frontage
|
54 Ft |
|
Size Irregular
|
0.17 |
|
Size Total
|
0.17 Ac|under 1/2 Acre |
|
Size Total Text
|
0.17 Ac|under 1/2 Acre |
|
Zoning Description
|
D A4b |
Rooms
| Level |
Type |
Length |
Width |
Dimensions |
|
Second Level |
3pc Bathroom |
|
|
9'1'' x 6'3'' |
|
Second Level |
Other |
|
|
10'0'' x 8'5'' |
|
Second Level |
Bedroom |
|
|
14'0'' x 12'6'' |
|
Second Level |
Bedroom |
|
|
17'3'' x 10'5'' |
|
Basement |
Laundry Room |
|
|
16'3'' x 9'10'' |
|
Basement |
Family Room |
|
|
20'10'' x 10'0'' |
|
Main Level |
4pc Bathroom |
|
|
7'5'' x 6'4'' |
|
Main Level |
Primary Bedroom |
|
|
15'10'' x 9'11'' |
|
Main Level |
Mud Room |
|
|
11'8'' x 11'8'' |
|
Main Level |
Living Room |
|
|
15'6'' x 12'0'' |
|
Main Level |
Dining Room |
|
|
10'8'' x 10'5'' |
|
Main Level |
Eat In Kitchen |
|
|
18'4'' x 10'5'' |
https://www.realtor.ca/real-estate/28666693/155-fairview-avenue-e-dunnville
