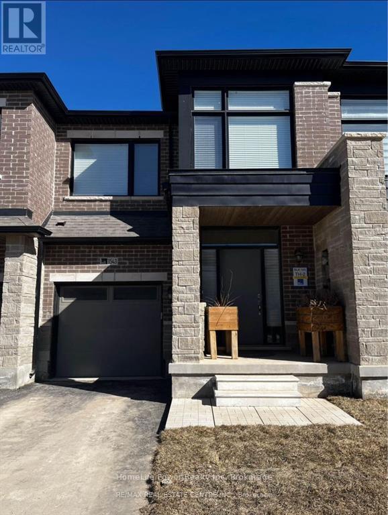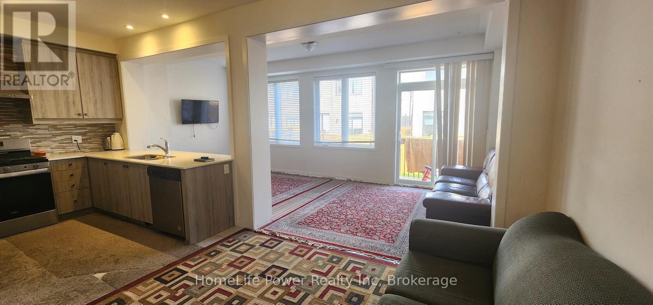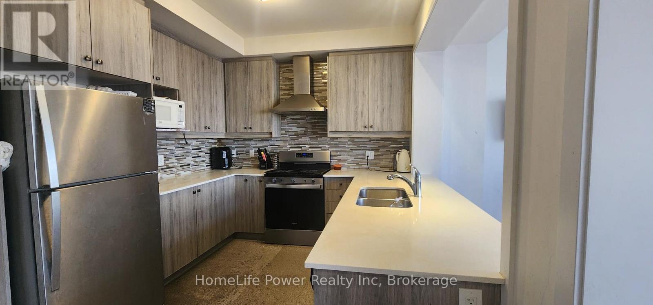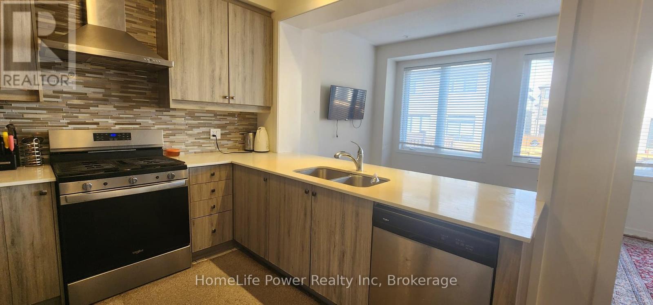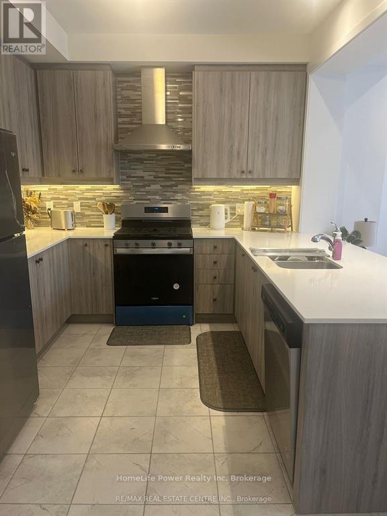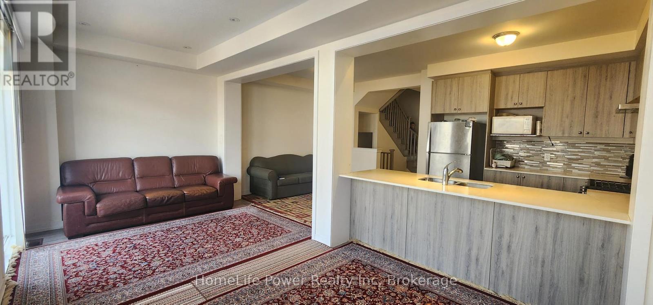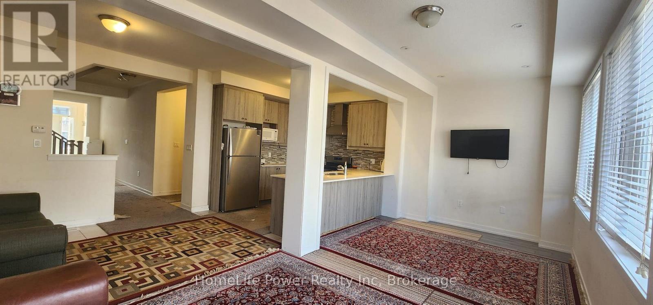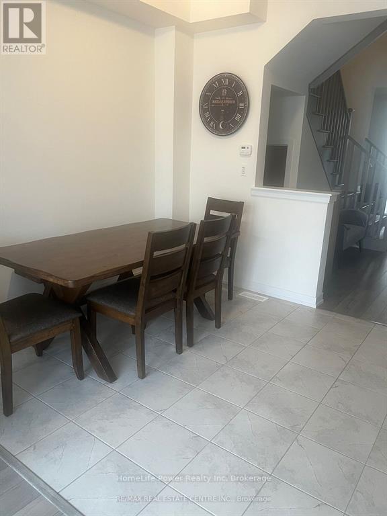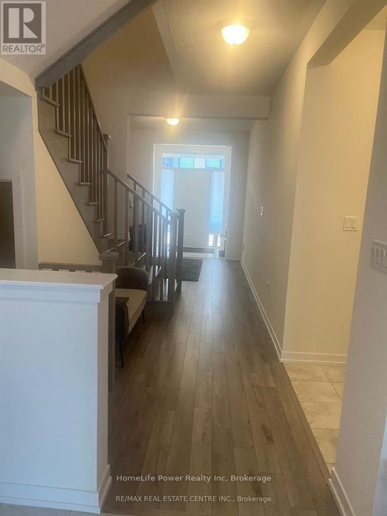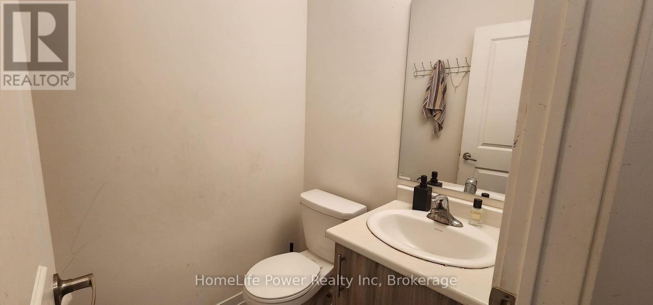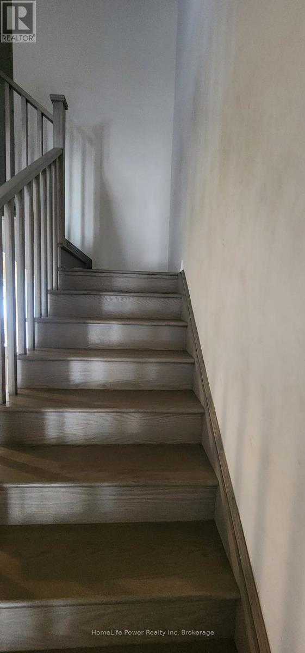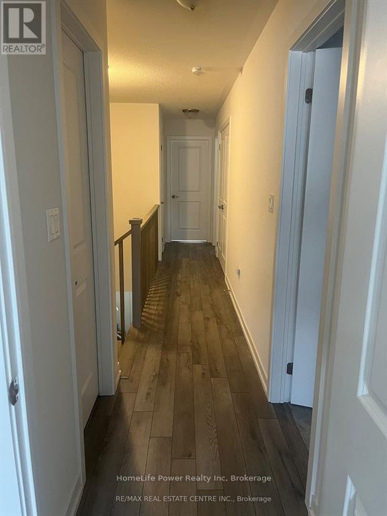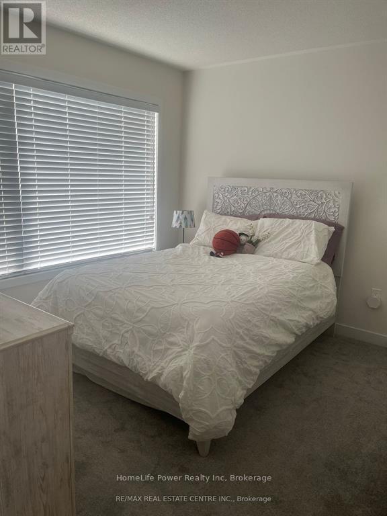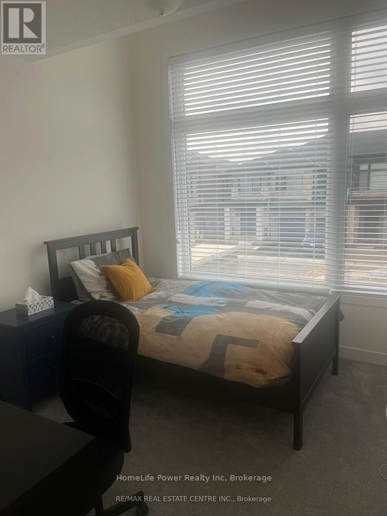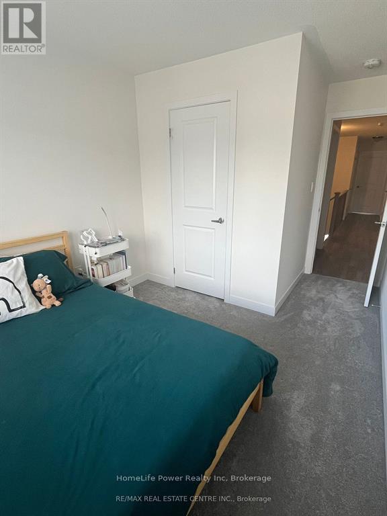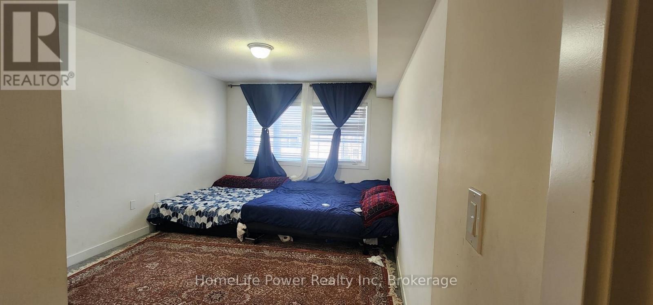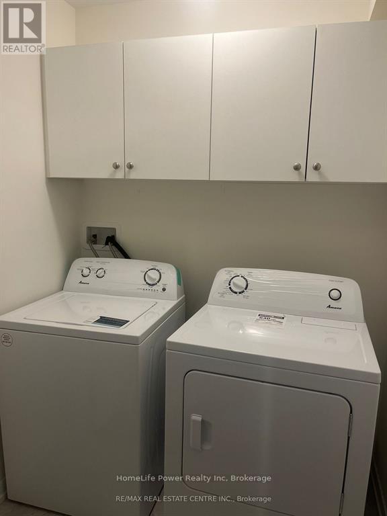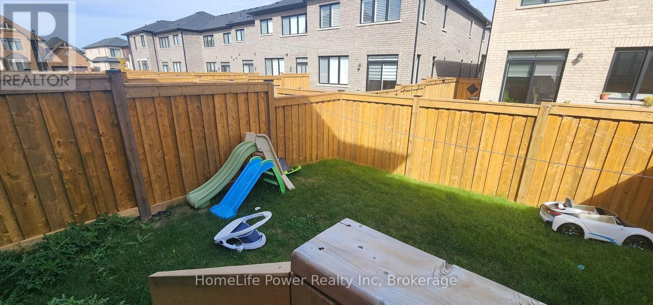4 Bedroom
3 Bathroom
1,500 - 2,000 ft2
Central Air Conditioning
Forced Air
$3,450 Monthly
Welcome to this beautifully upgraded 2-storey townhome located in a highly desirable newly developed neighbourhood of Milton! Approx. 2000 sq ft of bright, open-concept living space with smooth ceilings on the main floor and tons of natural light throughout. Modern kitchen with large centre island, quartz countertops, upgraded wall-mounted microwave/oven, premium range hood, and breakfast area with walk-out to backyard. Spacious family room open to kitchen, perfect for entertaining. Four generous bedrooms including a large primary with walk-in closet and a 5-piece ensuite. Convenient 2nd-floor laundry. Steps to public transit and minutes to schools, shopping, restaurants, parks, and major highways. A perfect home for a growing family! (Some of the photos are from before the current tenants moving in. The property will be cleaned professionally.) (id:47351)
Property Details
|
MLS® Number
|
W12463981 |
|
Property Type
|
Single Family |
|
Community Name
|
1026 - CB Cobban |
|
Features
|
In Suite Laundry |
|
Parking Space Total
|
2 |
Building
|
Bathroom Total
|
3 |
|
Bedrooms Above Ground
|
4 |
|
Bedrooms Total
|
4 |
|
Amenities
|
Separate Electricity Meters |
|
Appliances
|
Water Heater, Water Meter, Dishwasher, Dryer, Stove, Washer, Refrigerator |
|
Basement Development
|
Finished |
|
Basement Type
|
Full (finished) |
|
Construction Style Attachment
|
Attached |
|
Cooling Type
|
Central Air Conditioning |
|
Exterior Finish
|
Brick |
|
Foundation Type
|
Concrete |
|
Half Bath Total
|
1 |
|
Heating Fuel
|
Natural Gas |
|
Heating Type
|
Forced Air |
|
Stories Total
|
2 |
|
Size Interior
|
1,500 - 2,000 Ft2 |
|
Type
|
Row / Townhouse |
|
Utility Water
|
Municipal Water |
Parking
Land
|
Acreage
|
No |
|
Sewer
|
Sanitary Sewer |
|
Size Depth
|
88 Ft ,7 In |
|
Size Frontage
|
21 Ft |
|
Size Irregular
|
21 X 88.6 Ft |
|
Size Total Text
|
21 X 88.6 Ft |
Rooms
| Level |
Type |
Length |
Width |
Dimensions |
|
Second Level |
Primary Bedroom |
5.33 m |
3.33 m |
5.33 m x 3.33 m |
|
Second Level |
Bedroom 2 |
3.25 m |
3.05 m |
3.25 m x 3.05 m |
|
Second Level |
Bedroom 3 |
3.7 m |
2.79 m |
3.7 m x 2.79 m |
|
Second Level |
Bedroom 4 |
3.91 m |
2.72 m |
3.91 m x 2.72 m |
|
Main Level |
Living Room |
8.53 m |
2.84 m |
8.53 m x 2.84 m |
|
Main Level |
Dining Room |
5 m |
2.59 m |
5 m x 2.59 m |
|
Main Level |
Kitchen |
3.05 m |
3 m |
3.05 m x 3 m |
https://www.realtor.ca/real-estate/28992799/1543-rose-way-milton-cb-cobban-1026-cb-cobban
