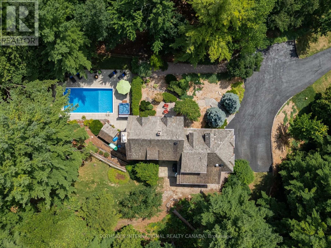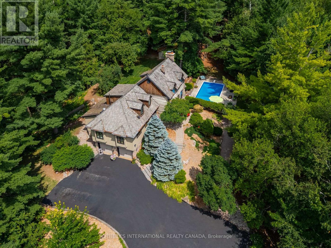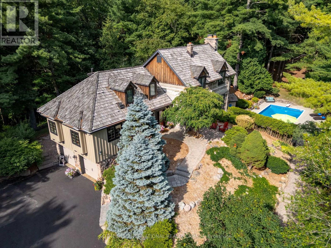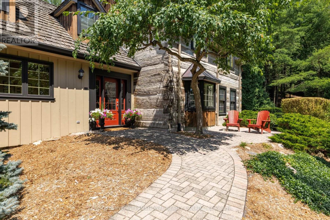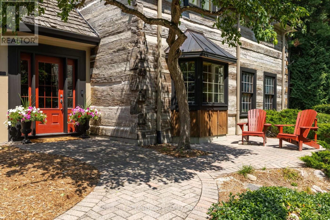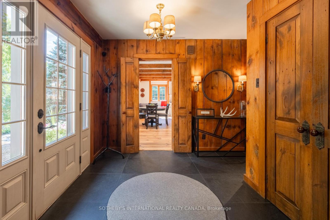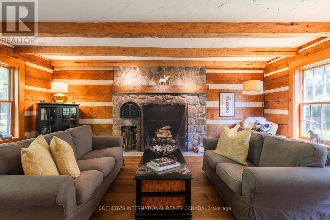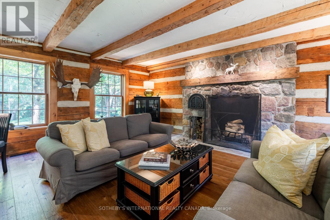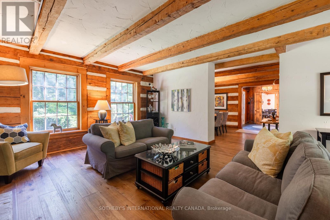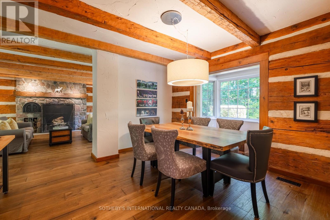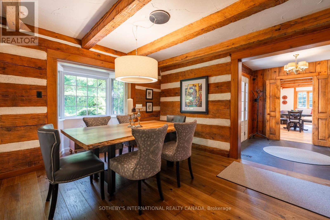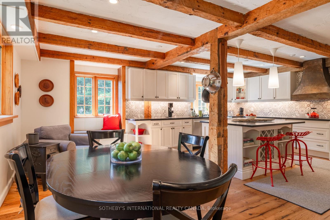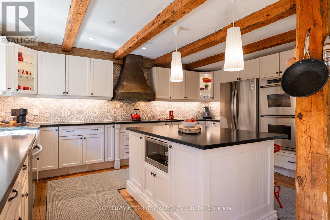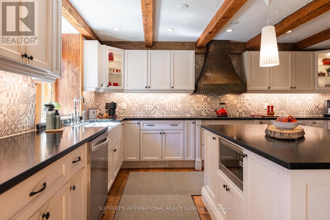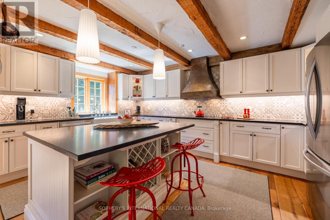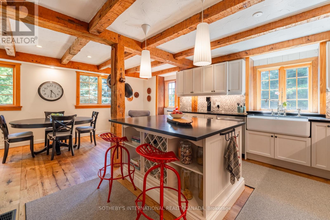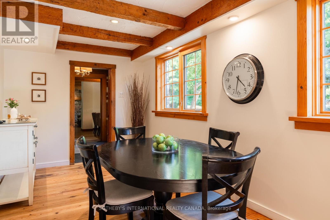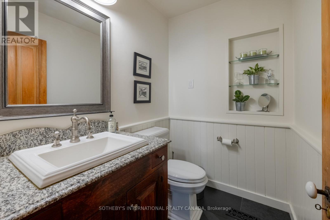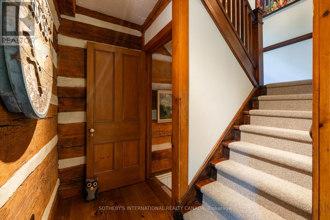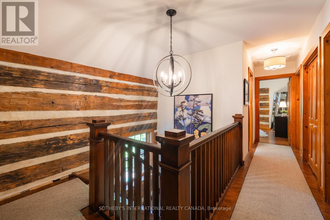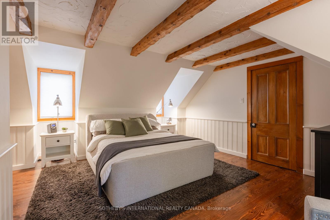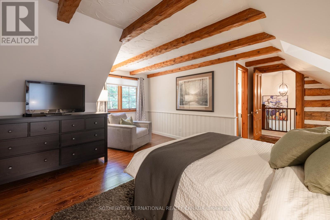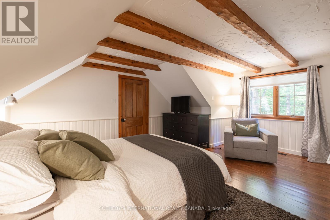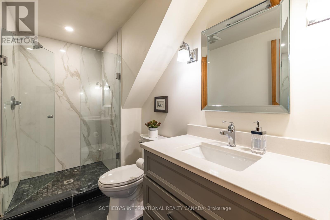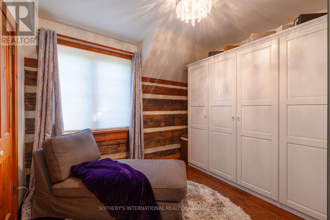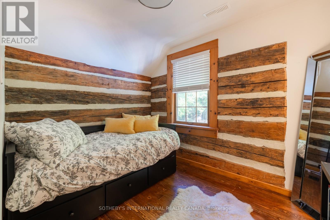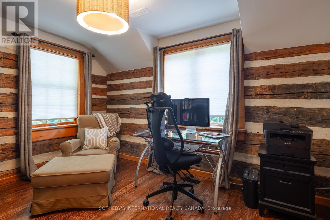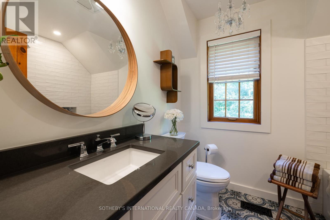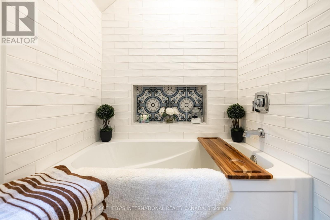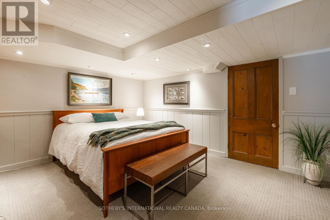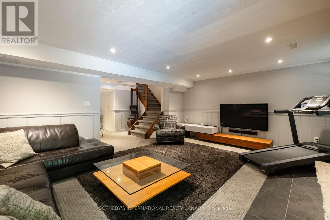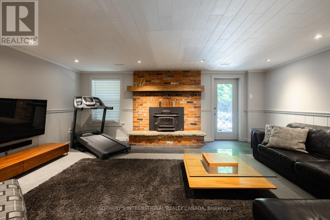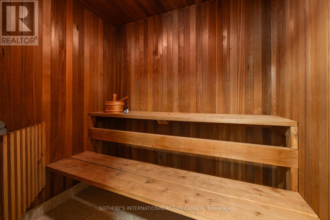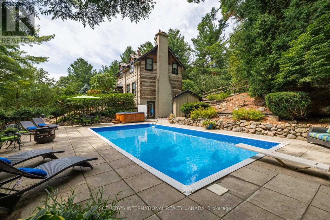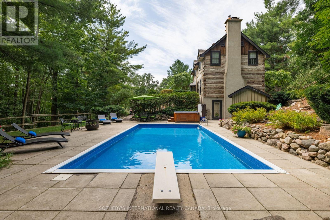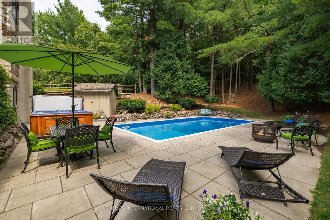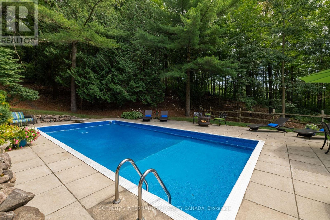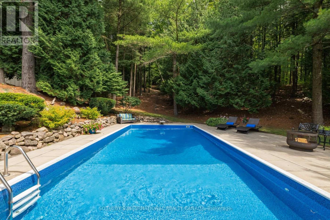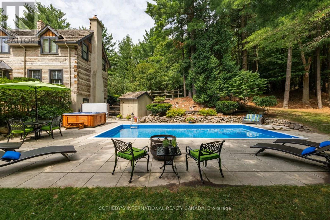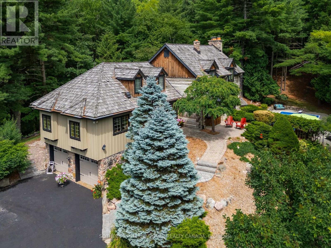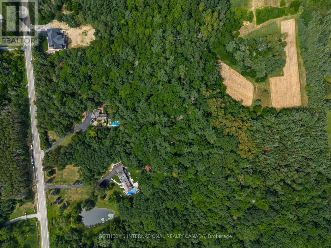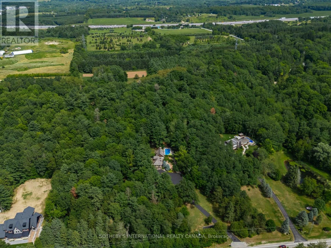4 Bedroom
3 Bathroom
2,500 - 3,000 ft2
Fireplace
Inground Pool
Forced Air
Acreage
Landscaped
$2,980,000
Experience the perfect blend of rustic charm and modern luxury at King Township's Mulmur House. This circa 1830s square log residence has been meticulously maintained and loved. A tasteful board and batten addition complements, creating a harmonious and functional living space. Step inside the main room to find its centre-piece: an exceptional and expansive stone fireplace with a built-in bread and pizza oven, perfect for late day gatherings. Throughout the main living areas, you'll find beautiful hickory floors that add warmth and character. The kitchen is truly the heart of the home, featuring soapstone counters, reclaimed natural oak flooring, a welcoming window seat, and exposed beams that evoke a rustic yet refined atmosphere. For those with a love of the outdoors, a dedicated mudroom offers practical space for everything from dogs to hockey equipment and hiking boots. The magic continues on the second floor with its inviting bedrooms. The primary suite offers a spacious walk-in closet and a luxurious adjacent spa-like bathroom. Three additional bedrooms provide ample space, including one that has been converted into a coveted dressing room. The lower level extends the living space with a family room complete with its own fireplace and walk-out as well as a separate area that could serve as a fifth bedroom or a quiet den. Plenty of storage ensures a place for everything. After some time in the sauna, a private outdoor oasis awaits. Cool off in the perfect swimming pool or continue to unwind in the hot tub, surrounded only by the sounds of nature. Groomed trails wind through a mature forest, leading to open fields that can be used for planting, sport fields, or simply enjoying the vast open space. This one-of-a-kind property is not just a house, it's a lovingly preserved piece of history, offering a rare opportunity for a unique and peaceful lifestyle. Ideal for those focused on exceptional independent schools. (id:47351)
Property Details
|
MLS® Number
|
N12324632 |
|
Property Type
|
Single Family |
|
Community Name
|
Rural King |
|
Amenities Near By
|
Schools |
|
Features
|
Wooded Area, Partially Cleared, Open Space, Conservation/green Belt, Hilly, Sauna |
|
Parking Space Total
|
8 |
|
Pool Features
|
Salt Water Pool |
|
Pool Type
|
Inground Pool |
|
Structure
|
Shed |
|
View Type
|
Valley View |
Building
|
Bathroom Total
|
3 |
|
Bedrooms Above Ground
|
4 |
|
Bedrooms Total
|
4 |
|
Amenities
|
Fireplace(s) |
|
Appliances
|
Hot Tub, Garage Door Opener Remote(s), Oven - Built-in, Cooktop, Dishwasher, Dryer, Freezer, Microwave, Oven, Stove, Washer, Window Coverings, Refrigerator |
|
Basement Development
|
Finished |
|
Basement Features
|
Walk Out |
|
Basement Type
|
N/a (finished) |
|
Construction Style Attachment
|
Detached |
|
Exterior Finish
|
Log, Wood |
|
Fireplace Present
|
Yes |
|
Fireplace Total
|
2 |
|
Flooring Type
|
Hardwood, Carpeted, Slate |
|
Foundation Type
|
Block |
|
Half Bath Total
|
1 |
|
Heating Type
|
Forced Air |
|
Stories Total
|
2 |
|
Size Interior
|
2,500 - 3,000 Ft2 |
|
Type
|
House |
|
Utility Water
|
Drilled Well |
Parking
Land
|
Acreage
|
Yes |
|
Land Amenities
|
Schools |
|
Landscape Features
|
Landscaped |
|
Sewer
|
Septic System |
|
Size Depth
|
1095 Ft ,9 In |
|
Size Frontage
|
404 Ft ,10 In |
|
Size Irregular
|
404.9 X 1095.8 Ft |
|
Size Total Text
|
404.9 X 1095.8 Ft|10 - 24.99 Acres |
Rooms
| Level |
Type |
Length |
Width |
Dimensions |
|
Second Level |
Primary Bedroom |
5.69 m |
5.31 m |
5.69 m x 5.31 m |
|
Second Level |
Bedroom 2 |
3.12 m |
3.05 m |
3.12 m x 3.05 m |
|
Second Level |
Bedroom 3 |
3.91 m |
3.05 m |
3.91 m x 3.05 m |
|
Second Level |
Bedroom 4 |
3.12 m |
2.72 m |
3.12 m x 2.72 m |
|
Lower Level |
Den |
3.84 m |
4.01 m |
3.84 m x 4.01 m |
|
Lower Level |
Family Room |
5.79 m |
4.42 m |
5.79 m x 4.42 m |
|
Main Level |
Kitchen |
4.9 m |
3.78 m |
4.9 m x 3.78 m |
|
Main Level |
Eating Area |
6.17 m |
2.67 m |
6.17 m x 2.67 m |
|
Main Level |
Dining Room |
4.04 m |
3.63 m |
4.04 m x 3.63 m |
|
Main Level |
Living Room |
6.17 m |
4.83 m |
6.17 m x 4.83 m |
|
Main Level |
Mud Room |
4.19 m |
4.01 m |
4.19 m x 4.01 m |
Utilities
https://www.realtor.ca/real-estate/28690407/15395-weston-road-king-rural-king
