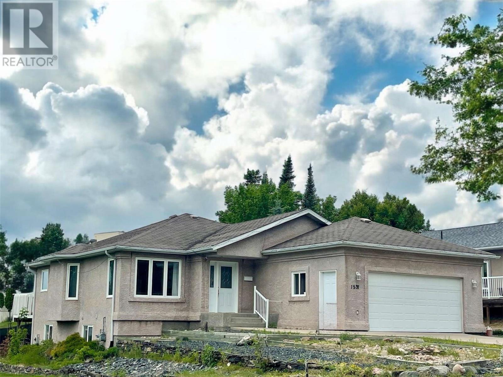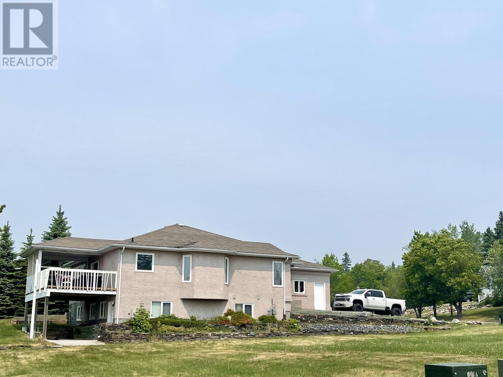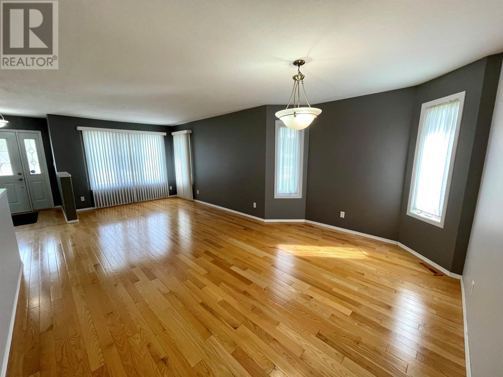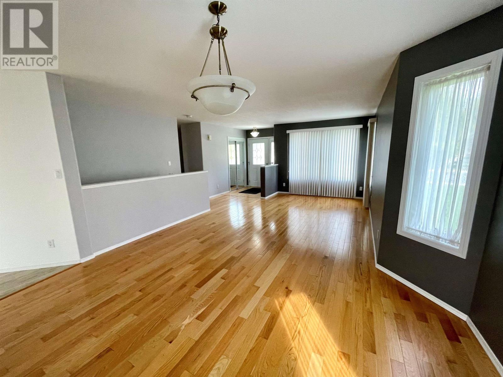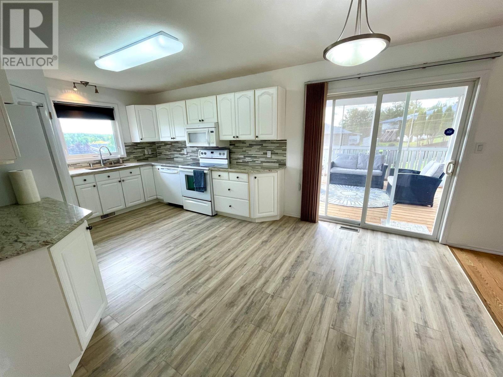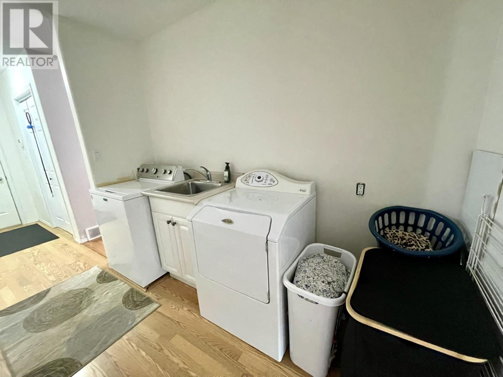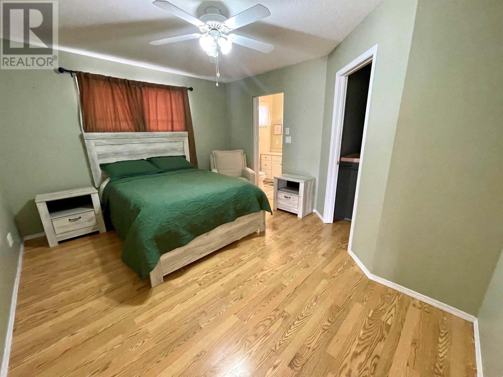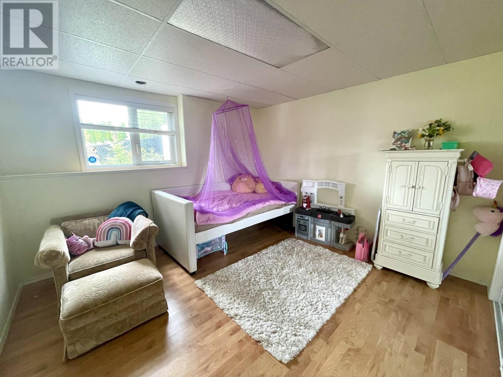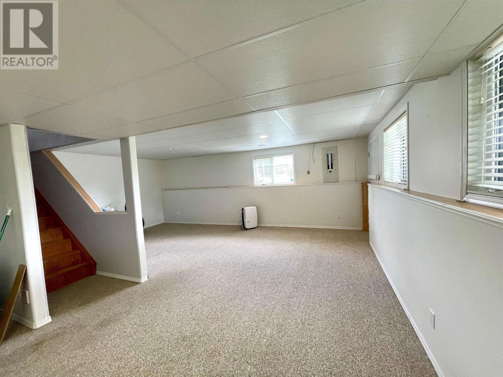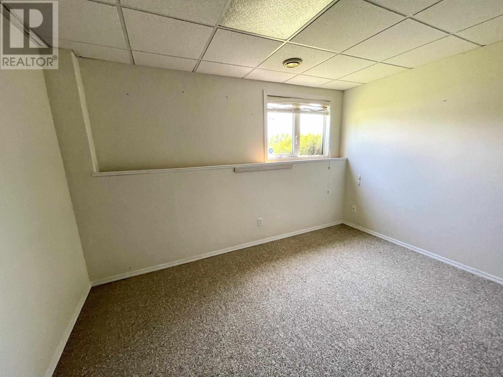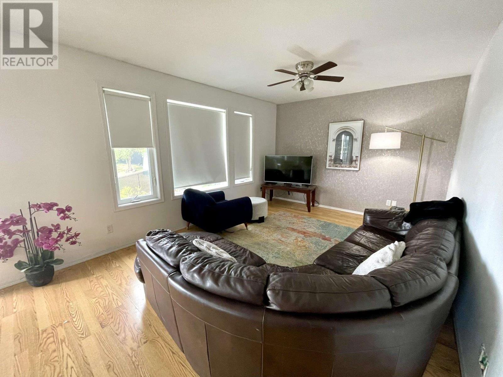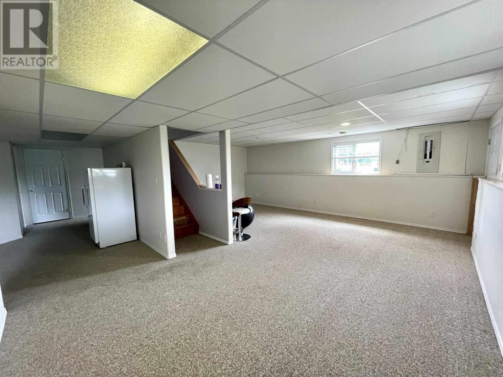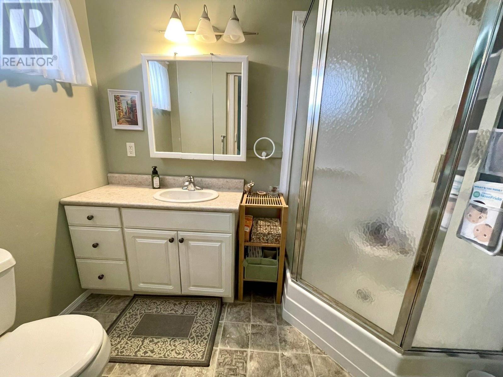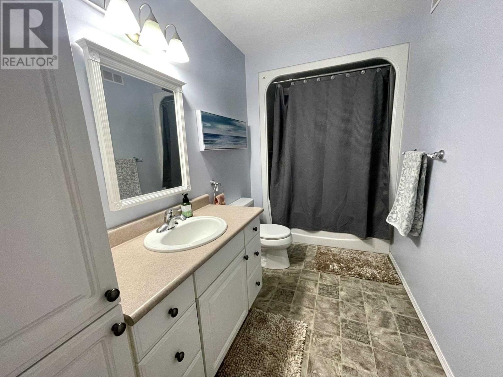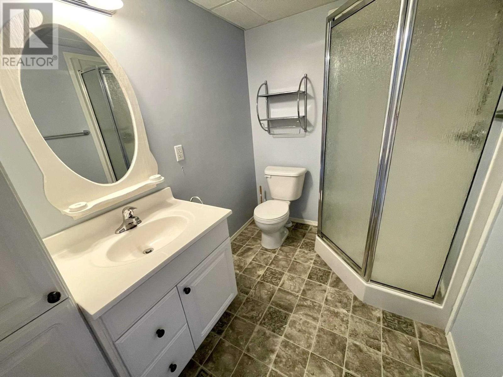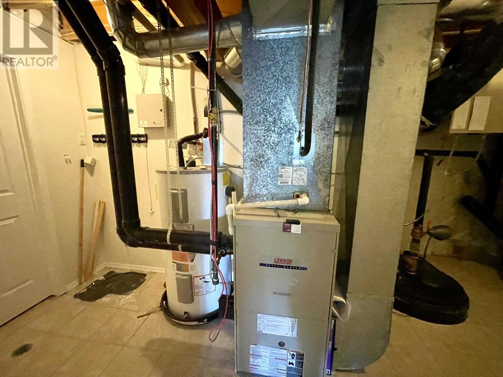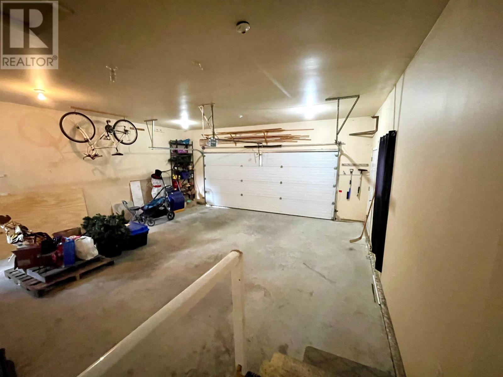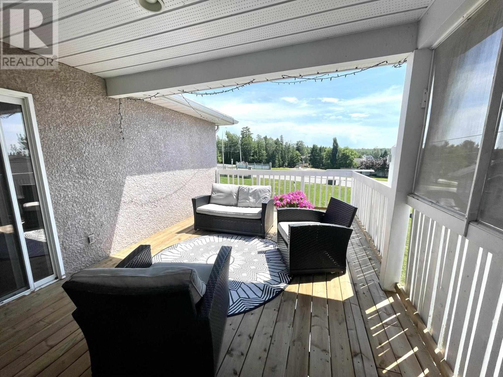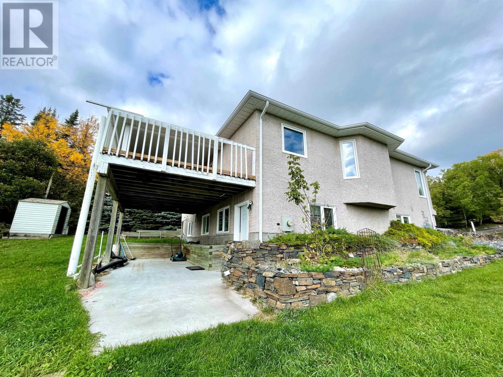3 Bedroom
3 Bathroom
1,259 ft2
Bungalow
Central Air Conditioning
Forced Air
$595,000
3 bed, 3 bath bungalow w 2500+ s/f of total living space, walkout basement, built in garage, main floor laundry, granite countertops, central vac, private covered rear deck in a great neighbourhood... a stone's throw to a private park & LOTW! Immediate Posseassion (id:47351)
Property Details
|
MLS® Number
|
TB252135 |
|
Property Type
|
Single Family |
|
Community Name
|
Kenora |
|
Communication Type
|
High Speed Internet |
|
Community Features
|
Bus Route |
|
Features
|
Paved Driveway |
|
Storage Type
|
Storage Shed |
|
Structure
|
Deck, Shed |
Building
|
Bathroom Total
|
3 |
|
Bedrooms Above Ground
|
1 |
|
Bedrooms Below Ground
|
2 |
|
Bedrooms Total
|
3 |
|
Age
|
21 To 25 Years |
|
Appliances
|
Dishwasher, Central Vacuum, Stove, Dryer, Window Coverings, Refrigerator, Washer |
|
Architectural Style
|
Bungalow |
|
Basement Development
|
Finished |
|
Basement Type
|
Full (finished) |
|
Construction Style Attachment
|
Detached |
|
Cooling Type
|
Central Air Conditioning |
|
Exterior Finish
|
Stucco |
|
Foundation Type
|
Poured Concrete |
|
Heating Fuel
|
Natural Gas |
|
Heating Type
|
Forced Air |
|
Stories Total
|
1 |
|
Size Interior
|
1,259 Ft2 |
|
Utility Water
|
Municipal Water |
Parking
|
Garage
|
|
|
Attached Garage
|
|
|
Concrete
|
|
Land
|
Access Type
|
Road Access |
|
Acreage
|
No |
|
Sewer
|
Sanitary Sewer |
|
Size Depth
|
121 Ft |
|
Size Frontage
|
62.3400 |
|
Size Total Text
|
Under 1/2 Acre |
Rooms
| Level |
Type |
Length |
Width |
Dimensions |
|
Basement |
Recreation Room |
|
|
21' x 21' |
|
Basement |
Bedroom |
|
|
11' x 11'9" |
|
Basement |
Office |
|
|
8'6" x 11'6" |
|
Basement |
Bathroom |
|
|
6' x 8' |
|
Basement |
Bedroom |
|
|
12' x 12' |
|
Basement |
Cold Room |
|
|
5' x 7' |
|
Basement |
Utility Room |
|
|
6' x 14' |
|
Main Level |
Living Room |
|
|
12' x 14' |
|
Main Level |
Primary Bedroom |
|
|
14' x 17'4" |
|
Main Level |
Kitchen |
|
|
11' x 19' |
|
Main Level |
Dining Room |
|
|
9'6" x 13' |
|
Main Level |
Den |
|
|
11'2" x 17' |
|
Main Level |
Foyer |
|
|
5'6" x 9' |
|
Main Level |
Bathroom |
|
|
5'6" x 11'6" |
|
Main Level |
Laundry Room |
|
|
3' x 9'3" |
Utilities
|
Cable
|
Available |
|
Electricity
|
Available |
|
Natural Gas
|
Available |
|
Telephone
|
Available |
https://www.realtor.ca/real-estate/28602488/1537-pine-portage-rd-kenora-kenora
