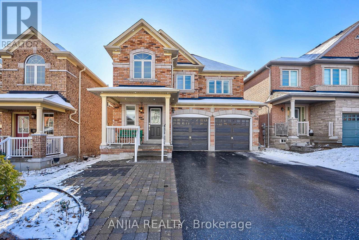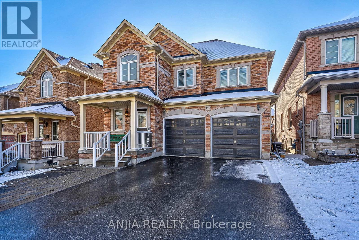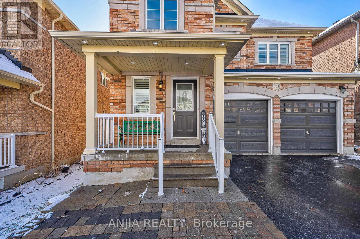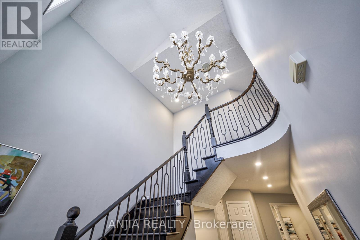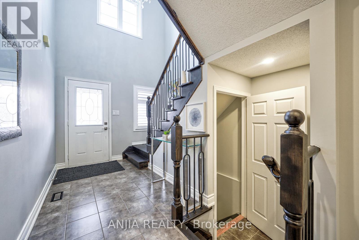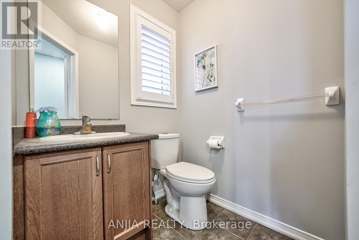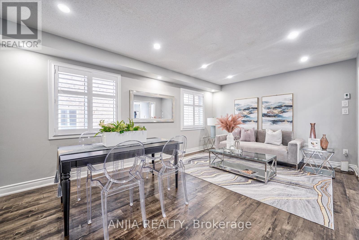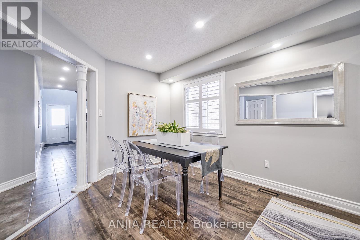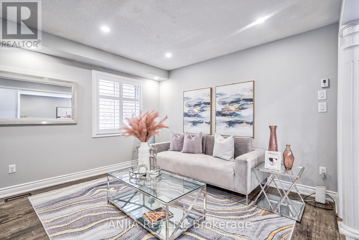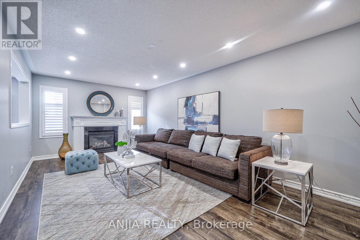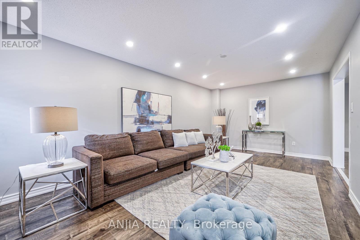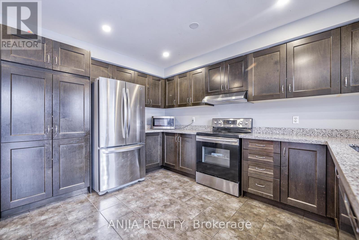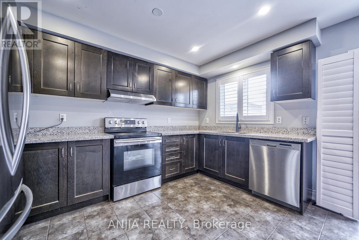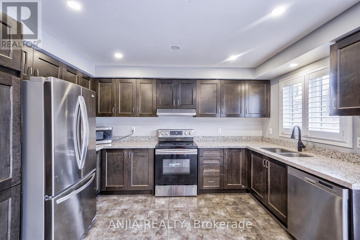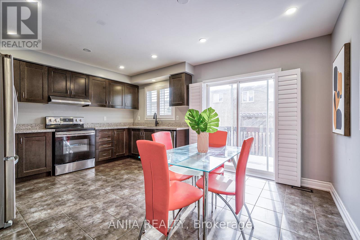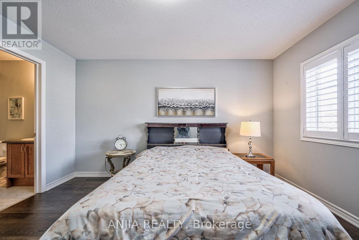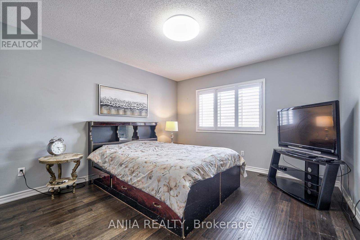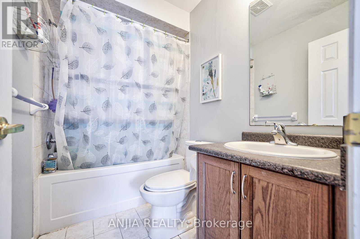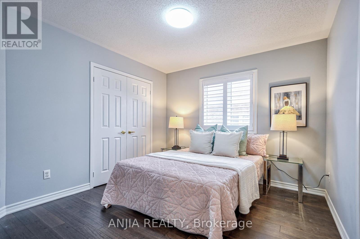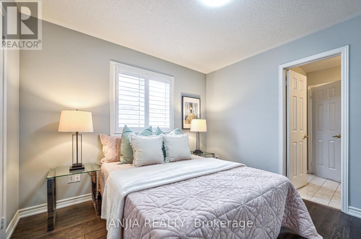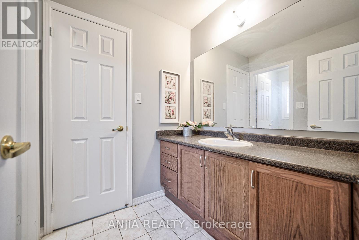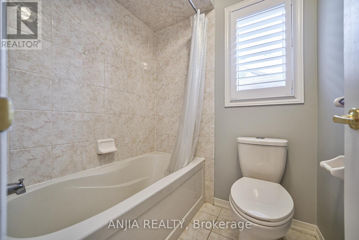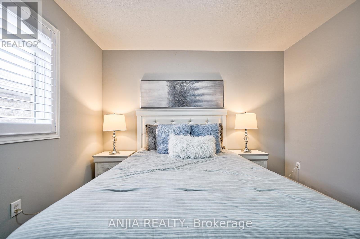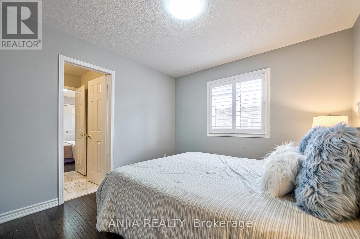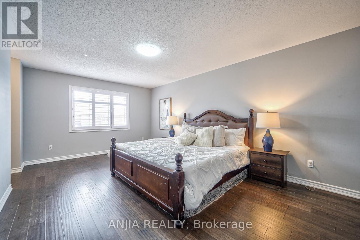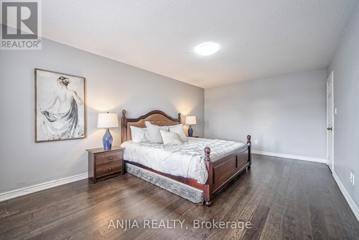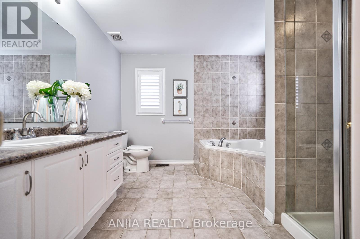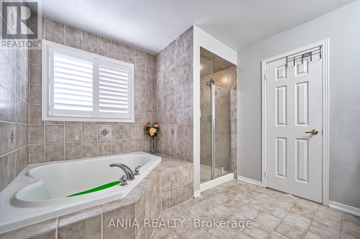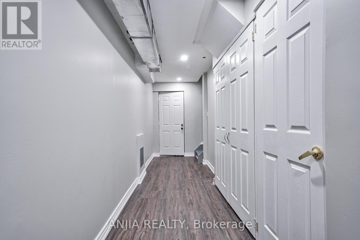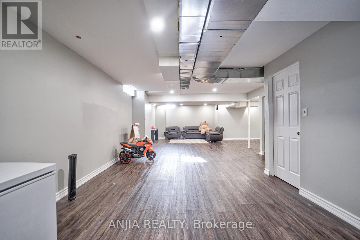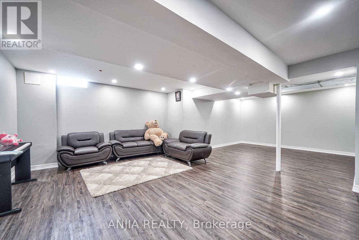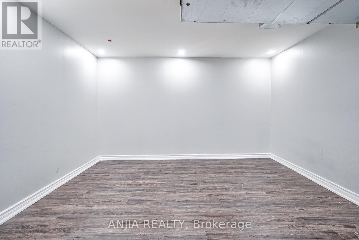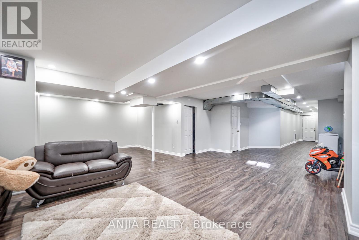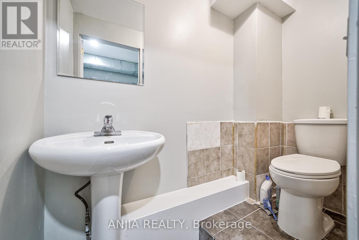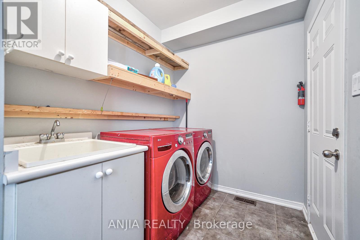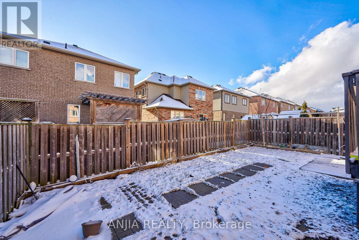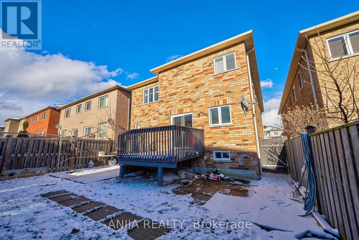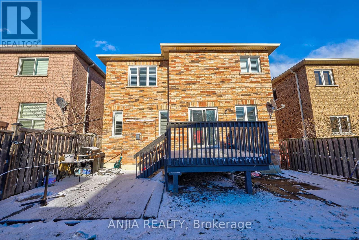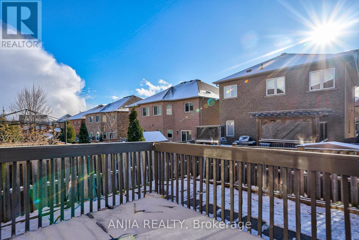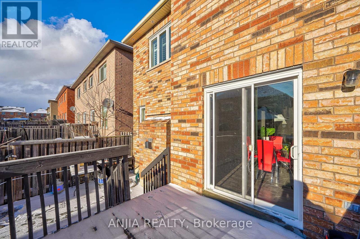4 Bedroom
5 Bathroom
Fireplace
Central Air Conditioning
Forced Air
$1,438,000
Welcome to 153 Jonas Millway, Marvelous Spacious & Bright 4 Bed 5 Bath Premium Lot Double Garage Detached Home in Heart Of Stouffville. Very Quiet & Friendly Neighborhood. 18 Feet Soaring Foyer. Laminate Fl (2021) And Pot Lights Throughout Main Fl. Hardwood Fl Throughout 2nd Fl (2021). Upgraded Kitchen with Quartz Countertops. Fireplace At Family Room. 5Pc Ensuit At Master Bedroom W/ His/Her Closet. Beautiful Finished Basement W/Vanel Fl, 2Pc Bathroom, Pot Lights, Big Storage and Open Concept. W/O Deck To The Backyard. No Sidewalk. Mins To Top Ranking Barbara Reid P.S And Stouffville District Secondary School. Close To Hospital, Go Station, Shopping, Restaurants, Community Center, Library, Transit And Easy Access To Highways. W/ Ample Living Space And Modern Amenities. Must See! (id:47351)
Property Details
|
MLS® Number
|
N8252840 |
|
Property Type
|
Single Family |
|
Community Name
|
Stouffville |
|
Amenities Near By
|
Park, Place Of Worship, Public Transit, Schools |
|
Community Features
|
Community Centre |
|
Parking Space Total
|
7 |
Building
|
Bathroom Total
|
5 |
|
Bedrooms Above Ground
|
4 |
|
Bedrooms Total
|
4 |
|
Basement Development
|
Finished |
|
Basement Type
|
N/a (finished) |
|
Construction Style Attachment
|
Detached |
|
Cooling Type
|
Central Air Conditioning |
|
Exterior Finish
|
Brick |
|
Fireplace Present
|
Yes |
|
Heating Fuel
|
Natural Gas |
|
Heating Type
|
Forced Air |
|
Stories Total
|
2 |
|
Type
|
House |
Parking
Land
|
Acreage
|
No |
|
Land Amenities
|
Park, Place Of Worship, Public Transit, Schools |
|
Size Irregular
|
36.09 X 102.33 Ft |
|
Size Total Text
|
36.09 X 102.33 Ft |
Rooms
| Level |
Type |
Length |
Width |
Dimensions |
|
Second Level |
Primary Bedroom |
5.79 m |
3.65 m |
5.79 m x 3.65 m |
|
Second Level |
Bedroom 2 |
3.35 m |
3.23 m |
3.35 m x 3.23 m |
|
Second Level |
Bedroom 3 |
3.35 m |
3.23 m |
3.35 m x 3.23 m |
|
Second Level |
Bedroom 4 |
4.08 m |
3.65 m |
4.08 m x 3.65 m |
|
Second Level |
Sitting Room |
2.7 m |
2.7 m |
2.7 m x 2.7 m |
|
Basement |
Recreational, Games Room |
7.01 m |
7.01 m |
7.01 m x 7.01 m |
|
Main Level |
Living Room |
5.48 m |
3.65 m |
5.48 m x 3.65 m |
|
Main Level |
Dining Room |
5.48 m |
3.65 m |
5.48 m x 3.65 m |
|
Main Level |
Kitchen |
3.68 m |
2.13 m |
3.68 m x 2.13 m |
|
Main Level |
Family Room |
6.12 m |
3.59 m |
6.12 m x 3.59 m |
|
Main Level |
Eating Area |
3.68 m |
2.74 m |
3.68 m x 2.74 m |
|
Main Level |
Laundry Room |
3.5 m |
1.98 m |
3.5 m x 1.98 m |
https://www.realtor.ca/real-estate/26777845/153-jonas-millway-whitchurch-stouffville-stouffville
