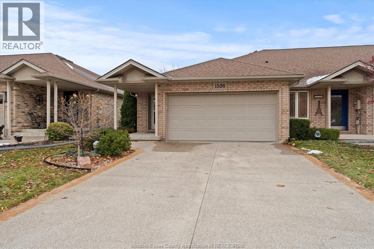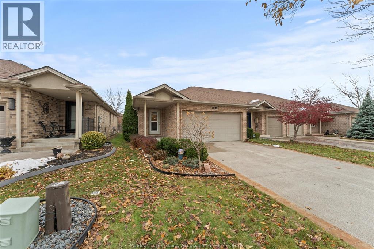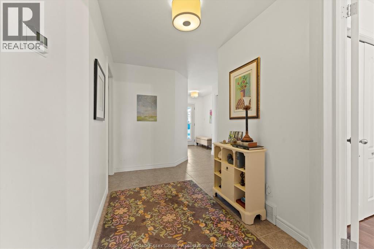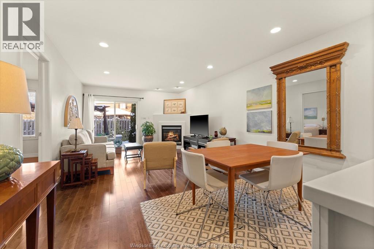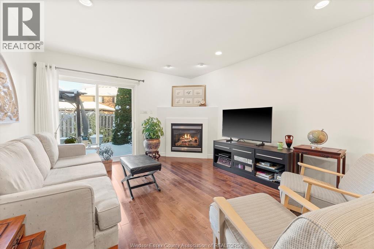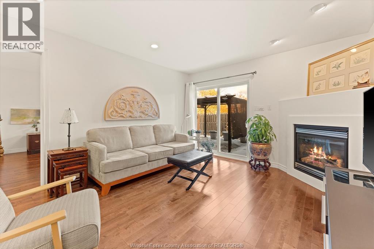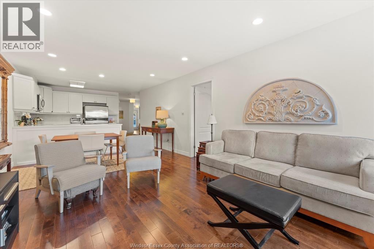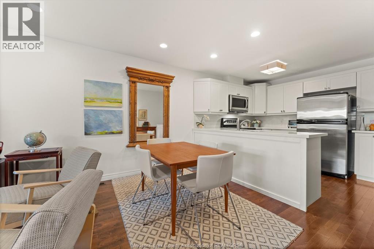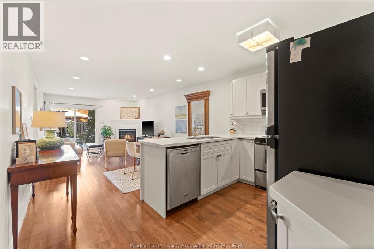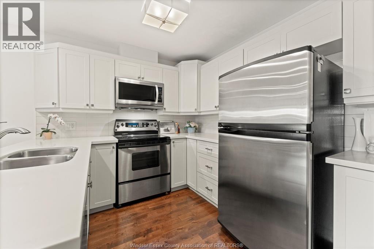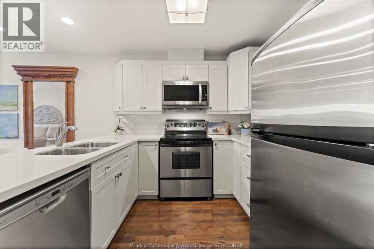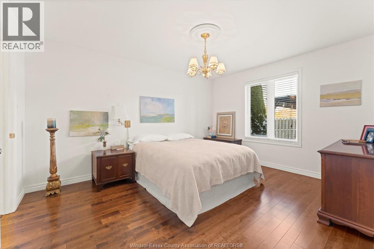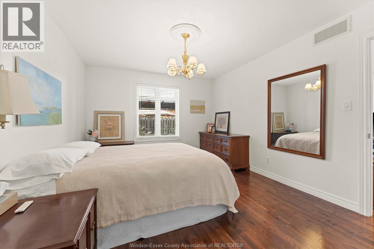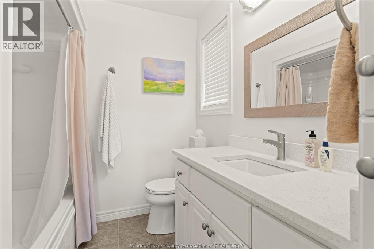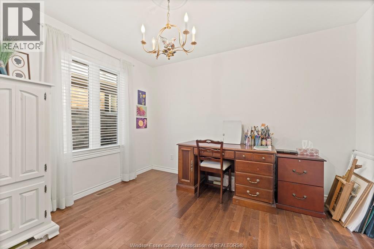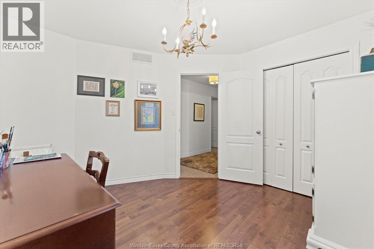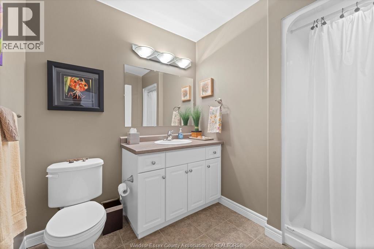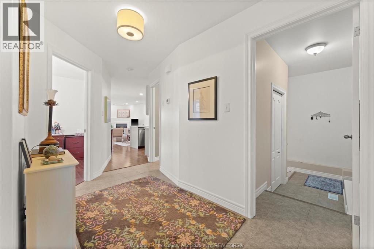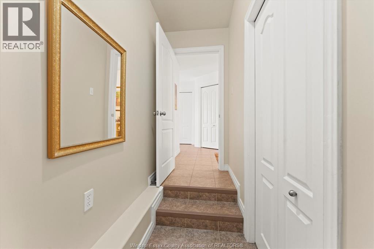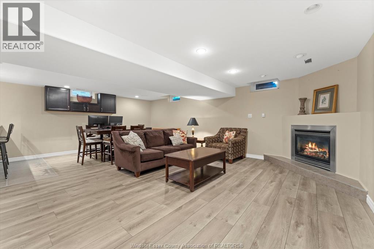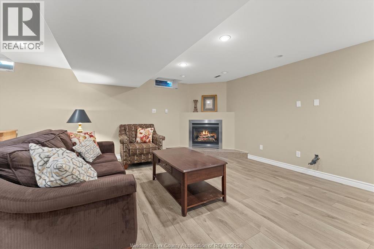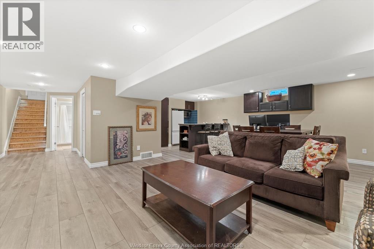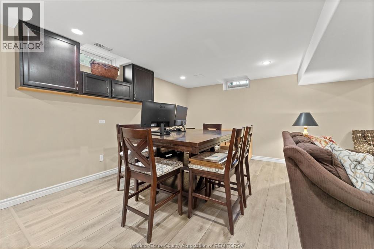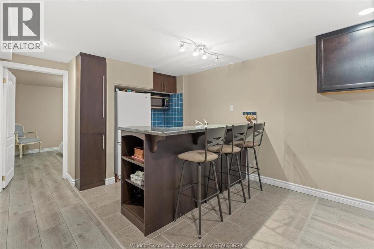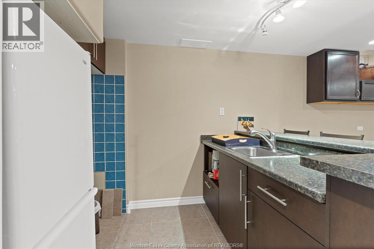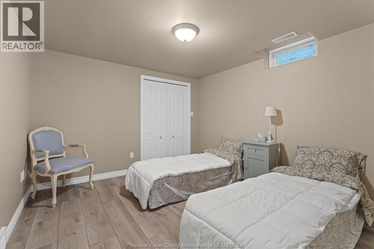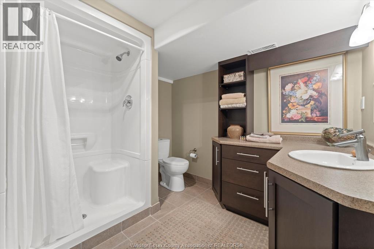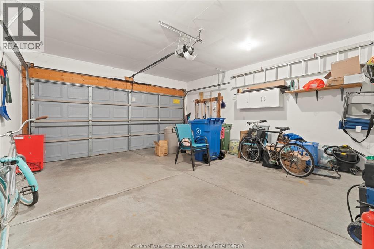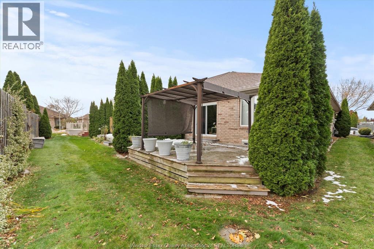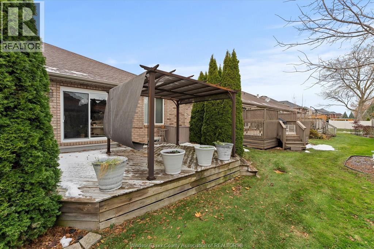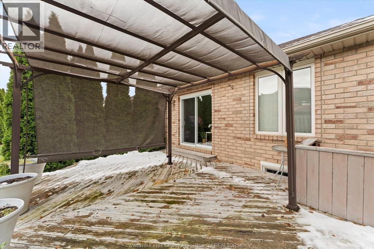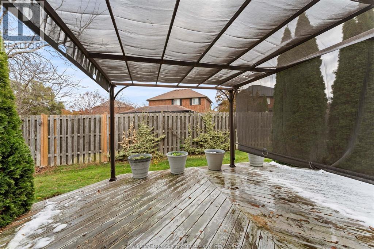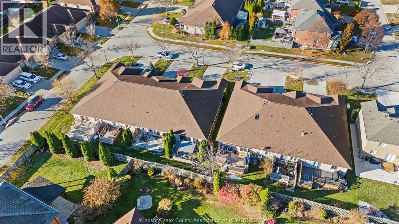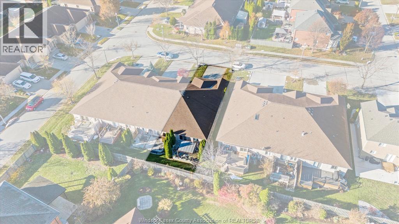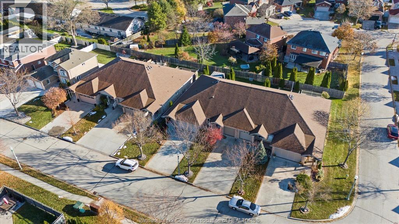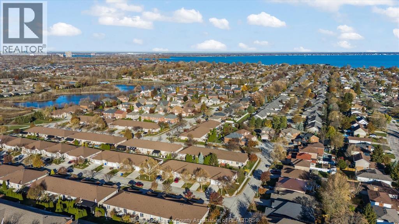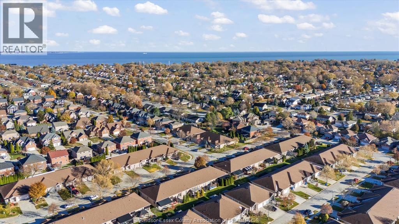3 Bedroom
3 Bathroom
Ranch
Fireplace
Central Air Conditioning
Furnace
Landscaped
$469,900
Welcome to 1526 Lakeview, a beautifully maintained end unit set just one block from parks, scenic walking and biking paths, and the Blue Huron Bridge. Step inside to a warm foyer that leads into an inviting open layout accented by a gas fireplace. Renovations completed in 2018 include upgraded hardwood flooring and a refreshed kitchen that blends style with comfort. The main level offers 2 bedrooms, 2 full baths, and a comfortable primary suite with its own ensuite and walk-in closet. The lower level has also been updated, featuring a cozy second gas fireplace, a wet bar, an extra bedroom, and another full bath, creating an ideal space for guests or relaxation. Outside, enjoy a double garage and a spacious deck perfect for unwinding. Monthly condo fees of $100 cover lawn care, snow removal, and roof reserve. With nearby amenities only minutes away, this property delivers convenience, comfort, and a highly desirable setting. (id:47351)
Property Details
|
MLS® Number
|
25028935 |
|
Property Type
|
Single Family |
|
Features
|
Double Width Or More Driveway, Concrete Driveway |
Building
|
Bathroom Total
|
3 |
|
Bedrooms Above Ground
|
2 |
|
Bedrooms Below Ground
|
1 |
|
Bedrooms Total
|
3 |
|
Appliances
|
Dishwasher, Dryer, Microwave, Refrigerator, Stove, Washer |
|
Architectural Style
|
Ranch |
|
Constructed Date
|
2003 |
|
Construction Style Attachment
|
Attached |
|
Cooling Type
|
Central Air Conditioning |
|
Exterior Finish
|
Brick |
|
Fireplace Fuel
|
Gas |
|
Fireplace Present
|
Yes |
|
Fireplace Type
|
Direct Vent |
|
Flooring Type
|
Ceramic/porcelain, Hardwood, Cushion/lino/vinyl |
|
Foundation Type
|
Concrete |
|
Heating Fuel
|
Natural Gas |
|
Heating Type
|
Furnace |
|
Stories Total
|
1 |
|
Type
|
Row / Townhouse |
Parking
Land
|
Acreage
|
No |
|
Landscape Features
|
Landscaped |
|
Size Irregular
|
30.85 X 111.93 |
|
Size Total Text
|
30.85 X 111.93 |
|
Zoning Description
|
Res |
Rooms
| Level |
Type |
Length |
Width |
Dimensions |
|
Lower Level |
Bedroom |
|
|
Measurements not available |
|
Lower Level |
3pc Bathroom |
|
|
Measurements not available |
|
Lower Level |
Utility Room |
|
|
Measurements not available |
|
Lower Level |
Storage |
|
|
Measurements not available |
|
Lower Level |
Dining Room |
|
|
Measurements not available |
|
Lower Level |
Kitchen |
|
|
Measurements not available |
|
Lower Level |
Living Room |
|
|
Measurements not available |
|
Main Level |
Laundry Room |
|
|
Measurements not available |
|
Main Level |
4pc Ensuite Bath |
|
|
Measurements not available |
|
Main Level |
Primary Bedroom |
|
|
Measurements not available |
|
Main Level |
Living Room |
|
|
Measurements not available |
|
Main Level |
Dining Room |
|
|
Measurements not available |
|
Main Level |
Kitchen |
|
|
Measurements not available |
|
Main Level |
Bedroom |
|
|
Measurements not available |
|
Main Level |
3pc Bathroom |
|
|
Measurements not available |
|
Main Level |
Foyer |
|
|
Measurements not available |
https://www.realtor.ca/real-estate/29109460/1526-lakeview-avenue-windsor
