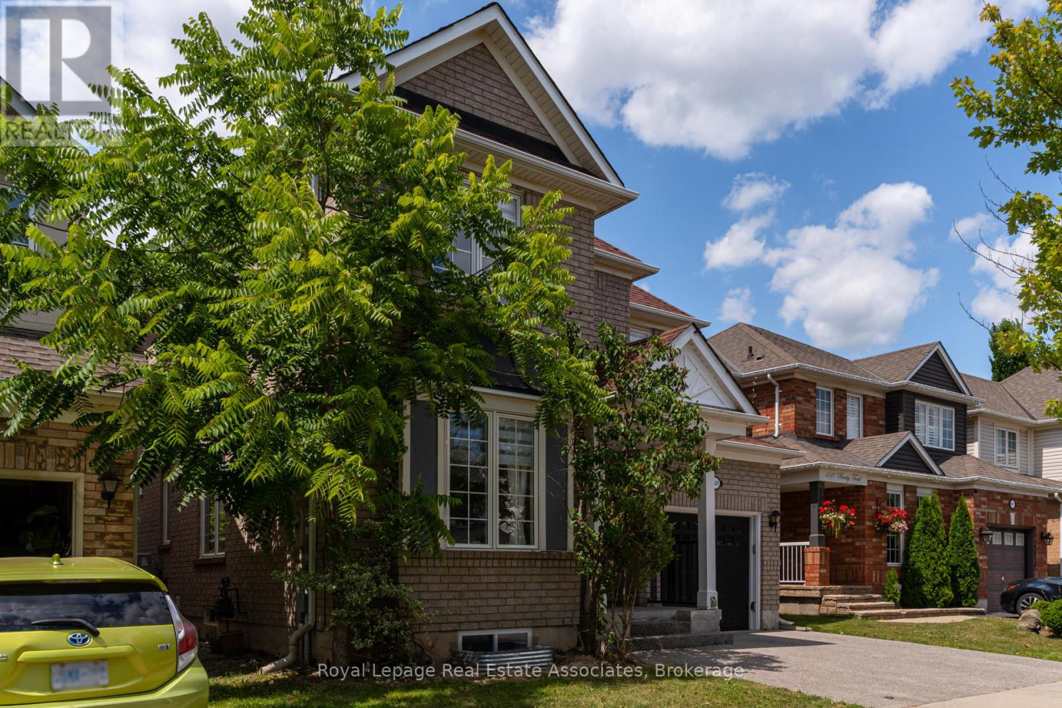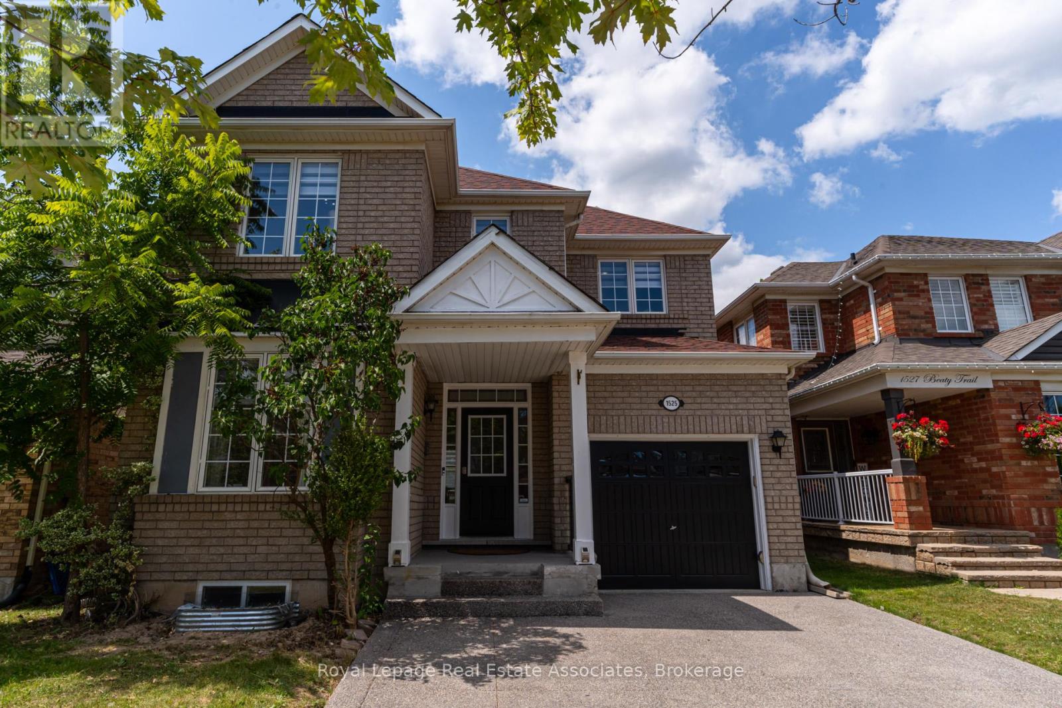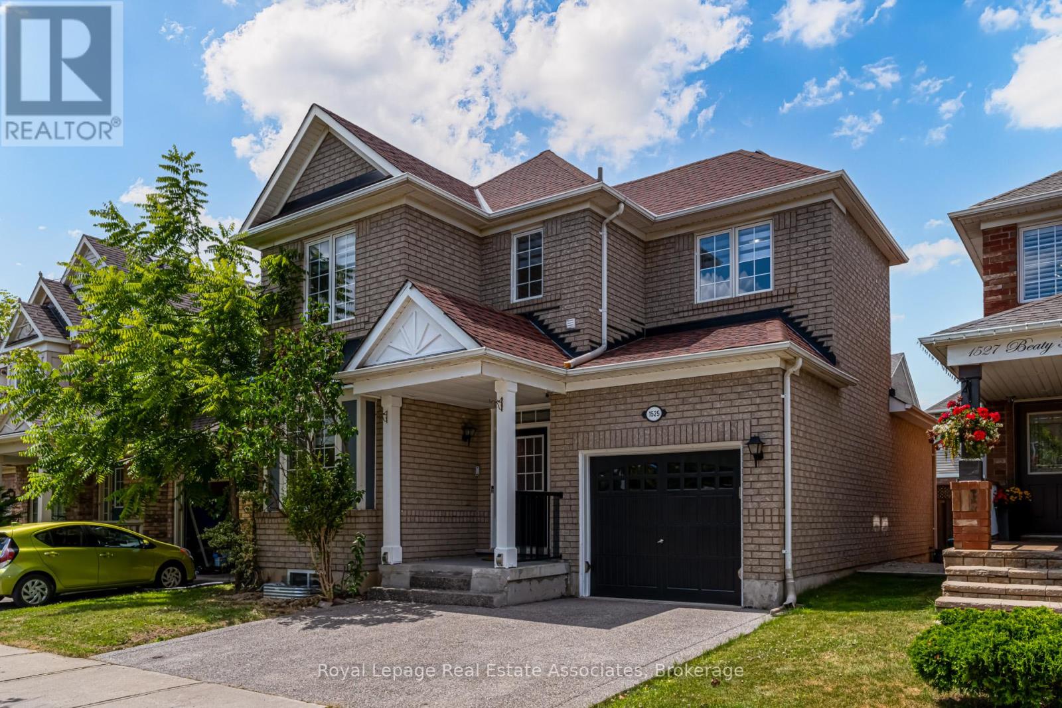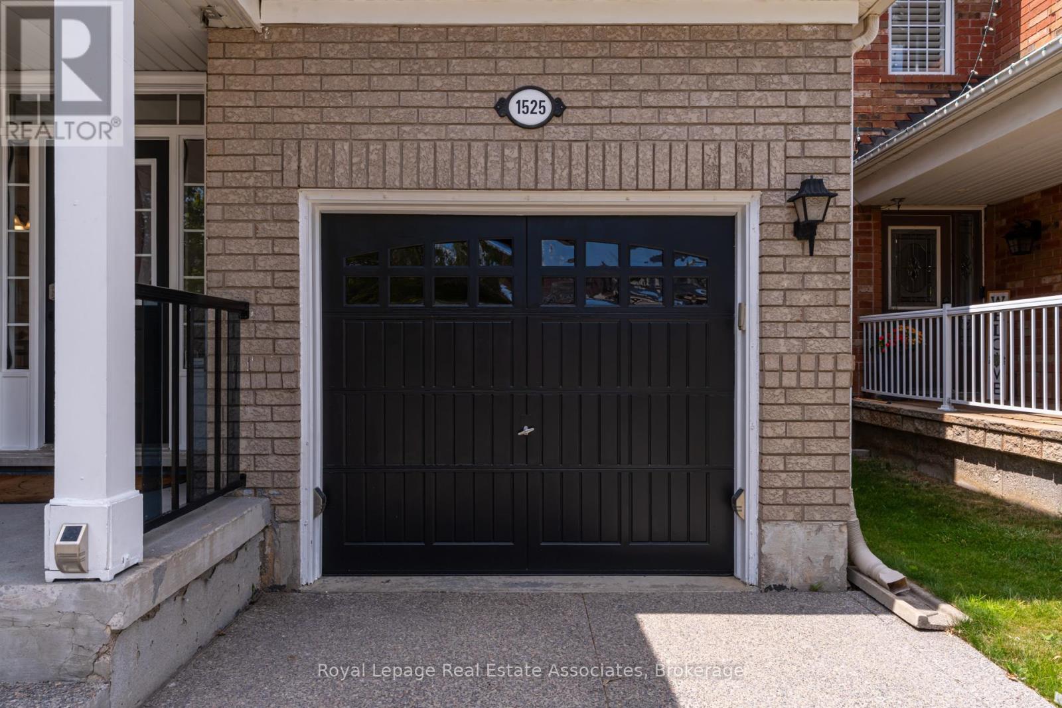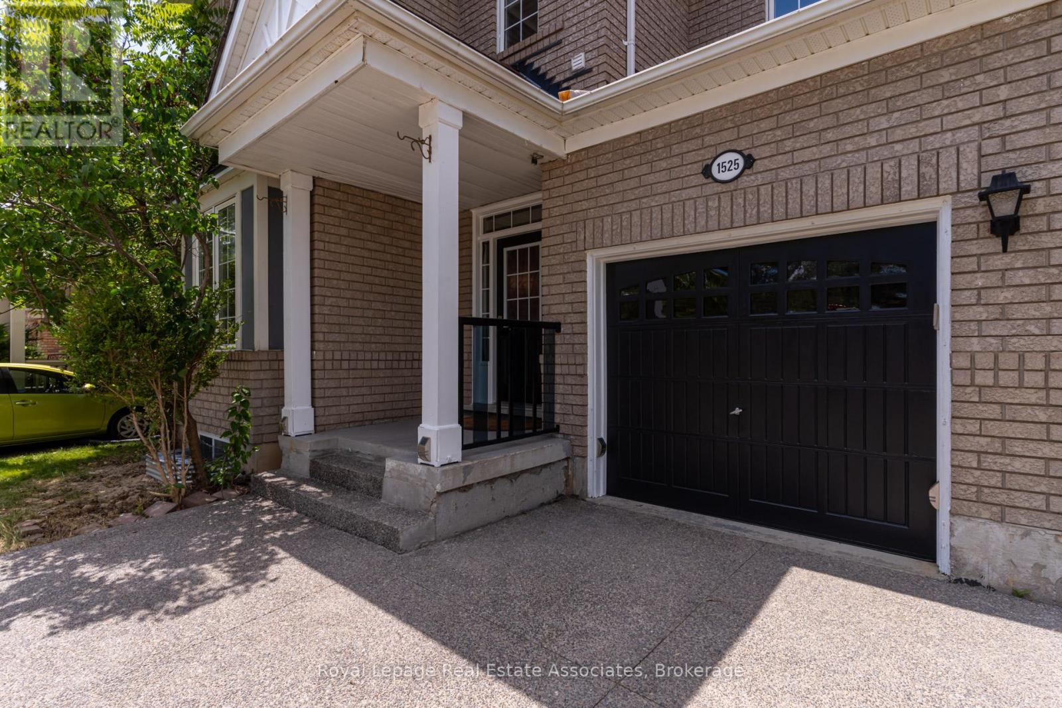5 Bedroom
4 Bathroom
1,500 - 2,000 ft2
Fireplace
Central Air Conditioning
Forced Air
$1,049,000
This One Is A Showstopper! Welcome to Mattamys highly sought-after Pottington (Shady Glen)model in the desirable Hawthorne Village community. Featuring 9 ceilings on both the main and second floors, hardwood flooring throughout, oak staircase, vaulted ceiling in the family room, and a cozy gas fireplace. The upgraded kitchen boasts a marble backsplash, breakfast bar, and pantry. Enjoy the convenience of second-floor laundry and a spacious primary suite with a separate shower. Freshly painted, and spent $$$ for upgrades with a legal basement apartment including its own laundry ideal for rental income or extended family. New furnace and A/C(2023), roof approx. 6 years old. Three-car parking on a concrete driveway. Steps to Public and catholic School, library, parks, and transit this home truly has it all! (id:47351)
Property Details
|
MLS® Number
|
W12323762 |
|
Property Type
|
Single Family |
|
Community Name
|
1023 - BE Beaty |
|
Features
|
Carpet Free |
|
Parking Space Total
|
4 |
Building
|
Bathroom Total
|
4 |
|
Bedrooms Above Ground
|
3 |
|
Bedrooms Below Ground
|
2 |
|
Bedrooms Total
|
5 |
|
Age
|
16 To 30 Years |
|
Appliances
|
Garage Door Opener Remote(s), All |
|
Basement Features
|
Apartment In Basement, Separate Entrance |
|
Basement Type
|
N/a |
|
Construction Style Attachment
|
Detached |
|
Cooling Type
|
Central Air Conditioning |
|
Exterior Finish
|
Brick |
|
Fireplace Present
|
Yes |
|
Foundation Type
|
Concrete |
|
Half Bath Total
|
1 |
|
Heating Fuel
|
Natural Gas |
|
Heating Type
|
Forced Air |
|
Stories Total
|
2 |
|
Size Interior
|
1,500 - 2,000 Ft2 |
|
Type
|
House |
|
Utility Water
|
Municipal Water |
Parking
Land
|
Acreage
|
No |
|
Sewer
|
Sanitary Sewer |
|
Size Depth
|
80 Ft ,4 In |
|
Size Frontage
|
36 Ft ,1 In |
|
Size Irregular
|
36.1 X 80.4 Ft |
|
Size Total Text
|
36.1 X 80.4 Ft |
Rooms
| Level |
Type |
Length |
Width |
Dimensions |
|
Second Level |
Primary Bedroom |
4.59 m |
3.73 m |
4.59 m x 3.73 m |
|
Second Level |
Bedroom 2 |
3.1 m |
3.05 m |
3.1 m x 3.05 m |
|
Second Level |
Bedroom 3 |
3.2 m |
3.05 m |
3.2 m x 3.05 m |
|
Second Level |
Laundry Room |
|
|
Measurements not available |
|
Basement |
Kitchen |
|
|
Measurements not available |
|
Basement |
Primary Bedroom |
|
|
Measurements not available |
|
Basement |
Bedroom 2 |
|
|
Measurements not available |
|
Basement |
Living Room |
|
|
Measurements not available |
|
Main Level |
Living Room |
6.4 m |
3.2 m |
6.4 m x 3.2 m |
|
Main Level |
Dining Room |
6.4 m |
3.2 m |
6.4 m x 3.2 m |
|
Main Level |
Kitchen |
4.52 m |
3.96 m |
4.52 m x 3.96 m |
|
Main Level |
Eating Area |
3.86 m |
2.74 m |
3.86 m x 2.74 m |
|
Main Level |
Family Room |
4.57 m |
3.96 m |
4.57 m x 3.96 m |
https://www.realtor.ca/real-estate/28688672/1525-beaty-trail-milton-be-beaty-1023-be-beaty
