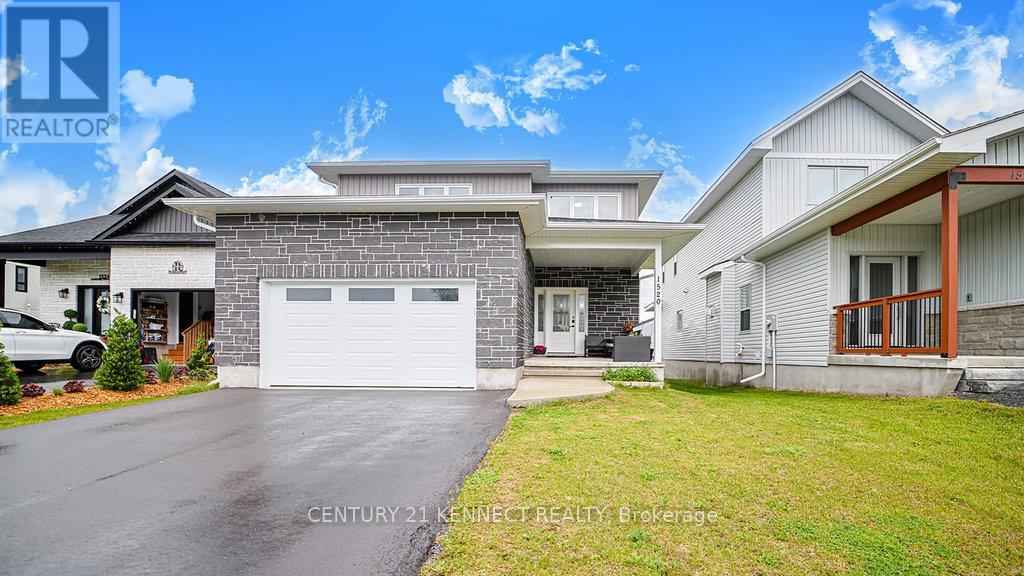1520 Berkshire Drive Kingston, Ontario K7P 0S7
$799,000
Rare offering: brand new custom-built home on a 40.72 x 192.42 huge lot in the heart of Kingston. Oversized island, countertop, large fridge. Luxury living in one of the most distinguished residences. The 2nd floor hosts four spacious, large bedrooms with beautiful finishes, and extra space can be used for another room, or anything your heart desires. It is a 2-year-old house with a 2-car garage, brand new, on an extra-large lot with enough room to create gardens and a pool. Open concept living room and dining room with a modern gas fireplace, custom white and black cabinet mantle, and a Large modern kitchen countertop and bathrooms. The main floor features a laminate floor throughout and is accessible to the deck via patio doors. The washer and Dryer are located on the main floor for convenient use. This full basement can be changed into two or three additional bedrooms or used as a game room, den, office, or exercise room. Large back yard (192.42 feet) can be installed as a swimming pool, a playground, a garden, or a bigger deck. Very good neighbourhood, everyone is kind and open-minded. Comfort and an exceptionally warm entire home. The seller proudly installed an electronic vehicle charger in the car garage, a sleek and foward thanking upgraded. (id:47351)
Open House
This property has open houses!
12:00 pm
Ends at:2:00 pm
12:00 pm
Ends at:2:00 pm
12:00 pm
Ends at:2:00 pm
12:00 pm
Ends at:2:00 pm
Property Details
| MLS® Number | X12344283 |
| Property Type | Single Family |
| Neigbourhood | Westbrook |
| Community Name | 42 - City Northwest |
| Amenities Near By | Public Transit, Schools |
| Features | Flat Site, Lighting, Dry |
| Parking Space Total | 6 |
| Structure | Deck, Porch |
| View Type | View |
Building
| Bathroom Total | 4 |
| Bedrooms Above Ground | 4 |
| Bedrooms Total | 4 |
| Age | 0 To 5 Years |
| Amenities | Fireplace(s) |
| Appliances | Range, Water Heater, Dishwasher, Dryer, Garage Door Opener, Hood Fan, Stove, Washer, Window Coverings, Refrigerator |
| Basement Development | Finished |
| Basement Type | Full (finished) |
| Construction Style Attachment | Detached |
| Cooling Type | Central Air Conditioning, Ventilation System |
| Exterior Finish | Stone, Vinyl Siding |
| Fire Protection | Security System, Smoke Detectors |
| Fireplace Present | Yes |
| Flooring Type | Laminate, Vinyl |
| Foundation Type | Concrete |
| Half Bath Total | 1 |
| Heating Fuel | Natural Gas |
| Heating Type | Forced Air |
| Stories Total | 2 |
| Size Interior | 2,000 - 2,500 Ft2 |
| Type | House |
| Utility Water | Municipal Water |
Parking
| Attached Garage | |
| Garage |
Land
| Acreage | No |
| Land Amenities | Public Transit, Schools |
| Sewer | Sanitary Sewer |
| Size Depth | 58 Ft ,8 In |
| Size Frontage | 12 Ft ,4 In |
| Size Irregular | 12.4 X 58.7 Ft |
| Size Total Text | 12.4 X 58.7 Ft |
Rooms
| Level | Type | Length | Width | Dimensions |
|---|---|---|---|---|
| Second Level | Primary Bedroom | 3.66 m | 4.57 m | 3.66 m x 4.57 m |
| Second Level | Bedroom 2 | 4.34 m | 3.45 m | 4.34 m x 3.45 m |
| Second Level | Bedroom 3 | 4.34 m | 3.45 m | 4.34 m x 3.45 m |
| Second Level | Bedroom 4 | 3.28 m | 3.58 m | 3.28 m x 3.58 m |
| Second Level | Other | 3.07 m | 2.51 m | 3.07 m x 2.51 m |
| Second Level | Bathroom | 3.33 m | 1.52 m | 3.33 m x 1.52 m |
| Basement | Recreational, Games Room | 8.53 m | 6.71 m | 8.53 m x 6.71 m |
| Basement | Bathroom | 2.9 m | 1.52 m | 2.9 m x 1.52 m |
| Basement | Utility Room | 4.27 m | 2.24 m | 4.27 m x 2.24 m |
| Basement | Other | 3.73 m | 4.06 m | 3.73 m x 4.06 m |
| Main Level | Laundry Room | 1.83 m | 3.66 m | 1.83 m x 3.66 m |
| Main Level | Bathroom | 1.83 m | 1.8 m | 1.83 m x 1.8 m |
| Main Level | Foyer | 1.68 m | 2.54 m | 1.68 m x 2.54 m |
| Main Level | Dining Room | 3.2 m | 3.76 m | 3.2 m x 3.76 m |
| Main Level | Living Room | 3.81 m | 4.65 m | 3.81 m x 4.65 m |
| Main Level | Great Room | 4.67 m | 5.08 m | 4.67 m x 5.08 m |
Utilities
| Cable | Available |
| Electricity | Installed |
| Sewer | Installed |
















































































