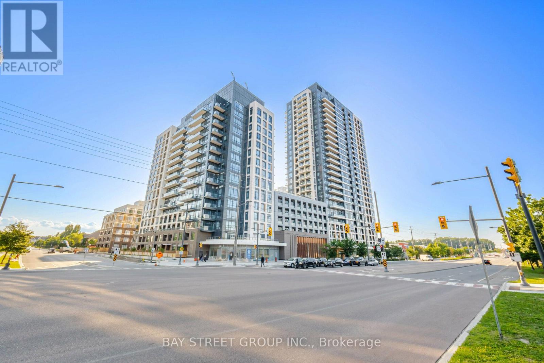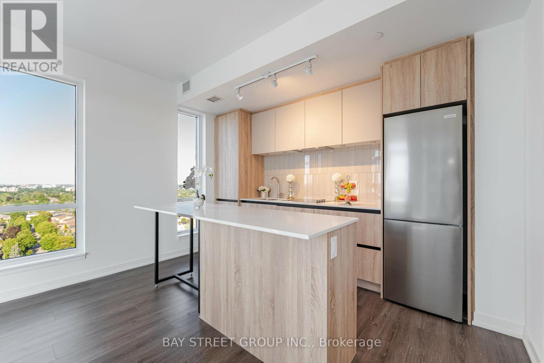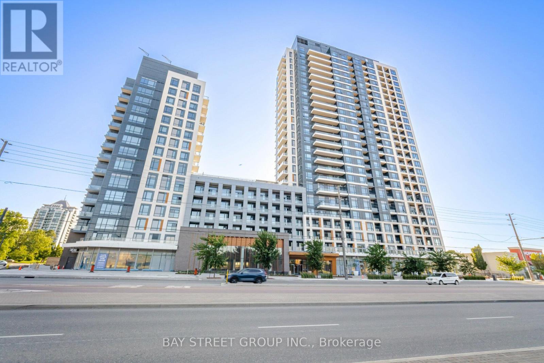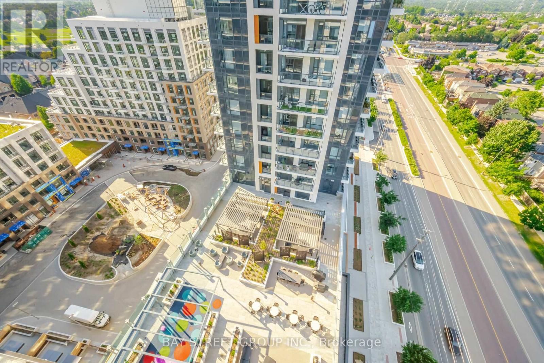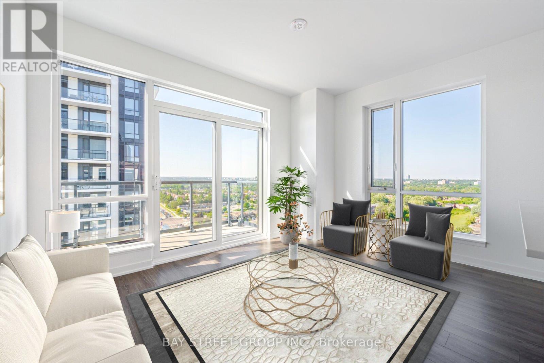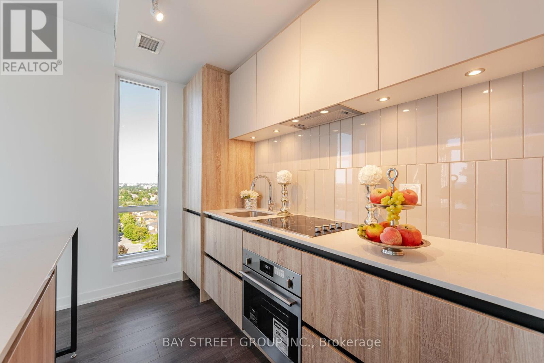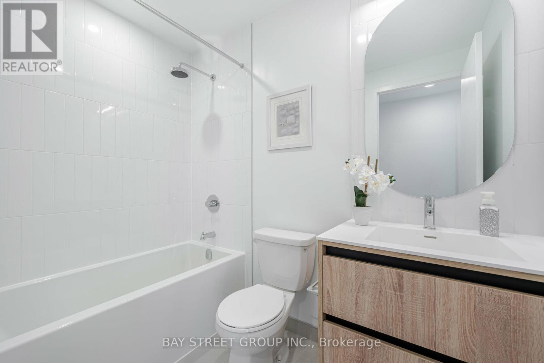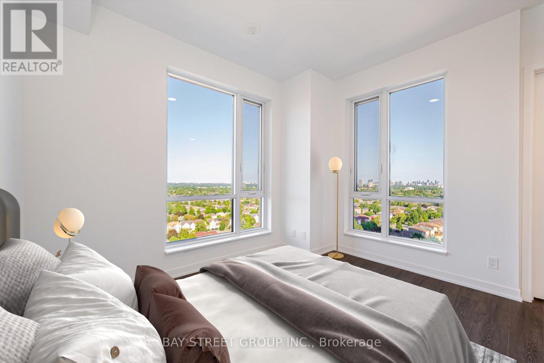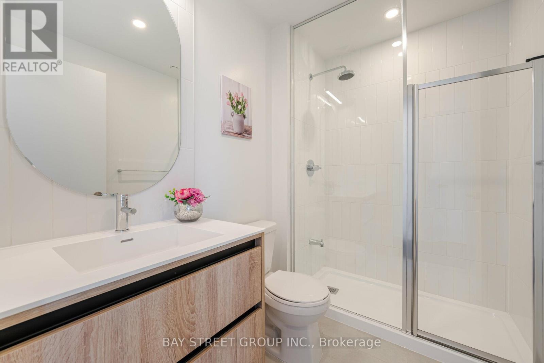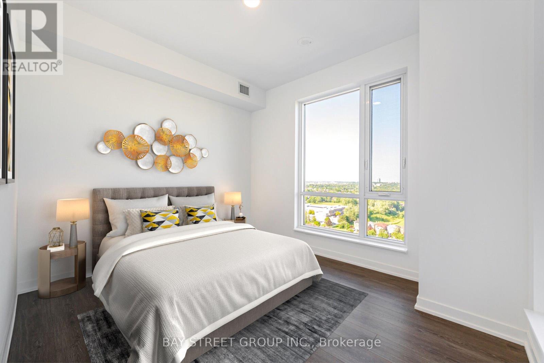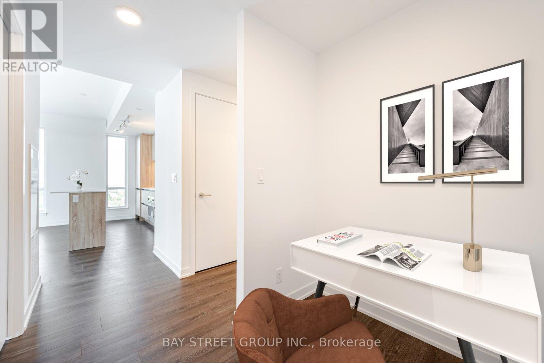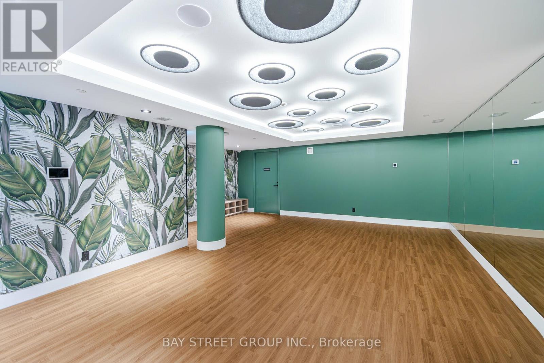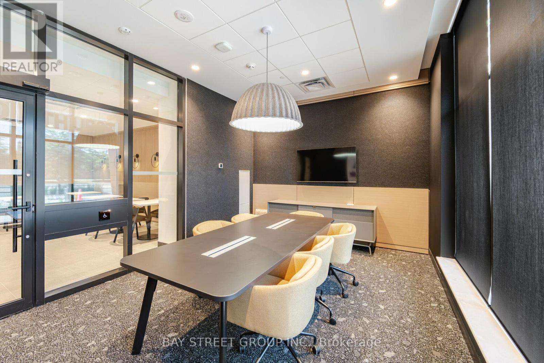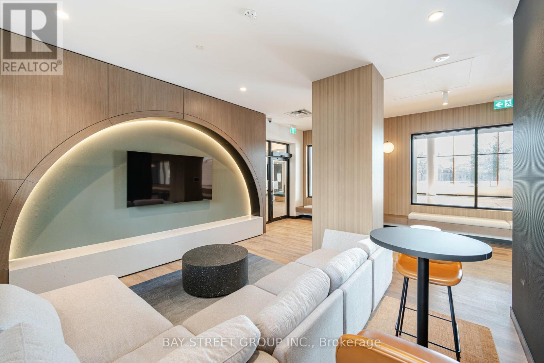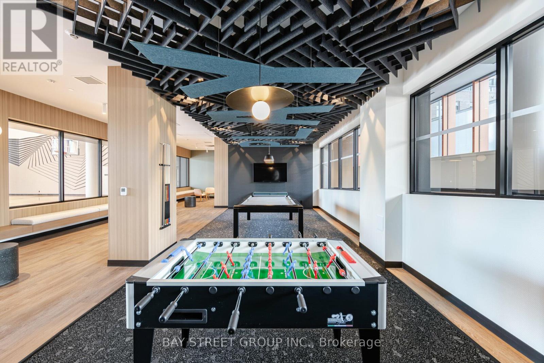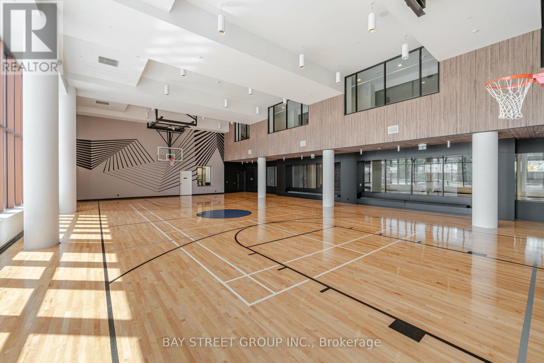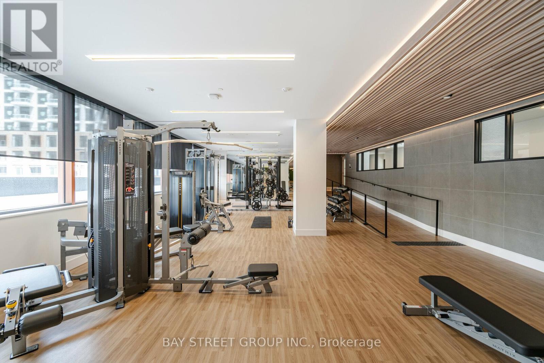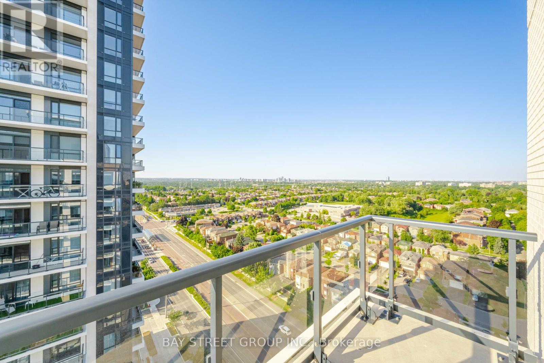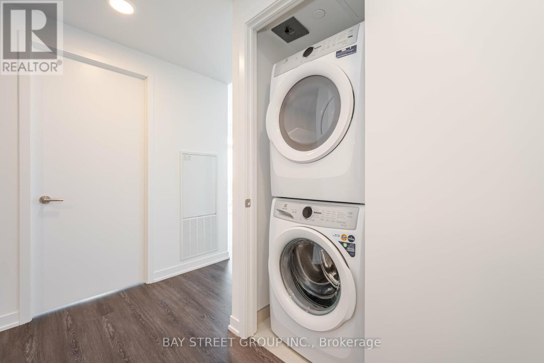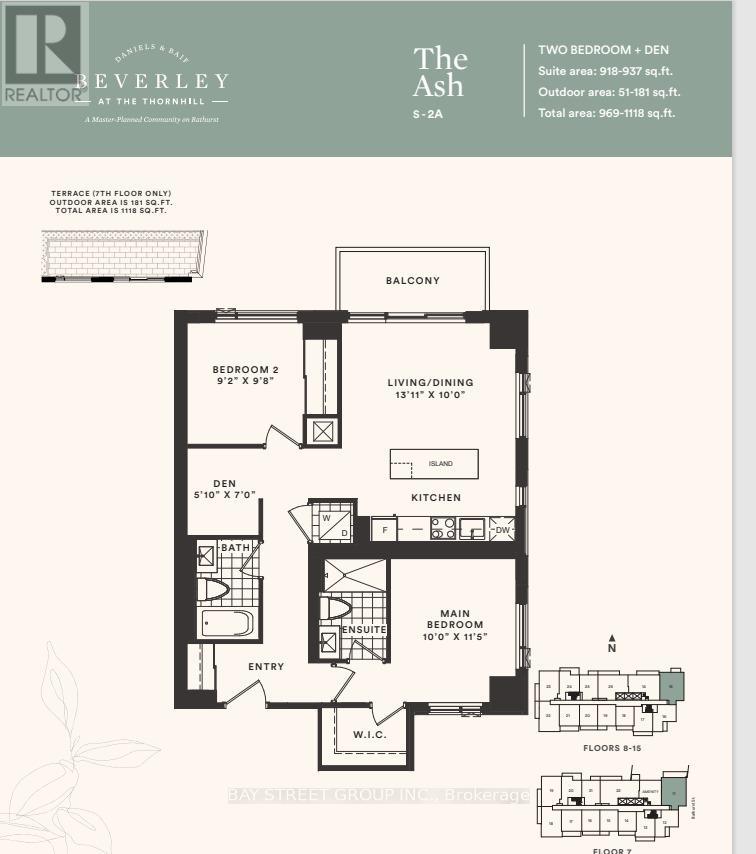1515 - 7950 Bathurst Street Vaughan, Ontario L4J 0L4
$728,800Maintenance, Heat, Water, Common Area Maintenance, Insurance
$612.85 Monthly
Maintenance, Heat, Water, Common Area Maintenance, Insurance
$612.85 MonthlyWOW!! Your Search ENDS here. The Ish Model 940 sq.f corner unit with panoramic view Penthouse .building -A , 2Bdr + Den + 2 full bathrooms, Daniels built chic and contemporary condominium in Sought after Thornhill area. practical layout offers the best of urban living. walking distance to transit, shopping & entertainment, as well as parks and green spaces. State of the art building amenities. Chic lobby with a 24-hour concierge. spacious Rooftop terrace with panoramic views, lounge BBQ areas, a party room, as well as a dedicated kids play zone. Extensive fitness amenities with a 2-story basketball court ,exercise room & yoga room. A free WIFI co-working and meeting space. Enjoy urban gardening in the dedicated gardening plots. Convenient private dog park and wash. . Walking distance to Walmart, T&T ,Nofirlls ,promenade shopping Center. HWY 407 and transit at your door step. one parking & one locker included $$$. (id:47351)
Property Details
| MLS® Number | N12345494 |
| Property Type | Single Family |
| Community Name | Beverley Glen |
| Amenities Near By | Public Transit, Schools, Place Of Worship |
| Community Features | Pets Not Allowed, Community Centre, School Bus |
| Features | Balcony, Carpet Free |
| Parking Space Total | 1 |
Building
| Bathroom Total | 2 |
| Bedrooms Above Ground | 2 |
| Bedrooms Below Ground | 1 |
| Bedrooms Total | 3 |
| Age | New Building |
| Amenities | Party Room, Recreation Centre, Exercise Centre, Storage - Locker, Security/concierge |
| Appliances | Cooktop, Dishwasher, Dryer, Oven, Stove, Washer, Refrigerator |
| Cooling Type | Central Air Conditioning |
| Exterior Finish | Concrete |
| Fire Protection | Security System, Smoke Detectors |
| Flooring Type | Laminate, Tile |
| Heating Fuel | Natural Gas |
| Heating Type | Forced Air |
| Size Interior | 900 - 999 Ft2 |
| Type | Apartment |
Parking
| Underground | |
| No Garage |
Land
| Acreage | No |
| Land Amenities | Public Transit, Schools, Place Of Worship |
Rooms
| Level | Type | Length | Width | Dimensions |
|---|---|---|---|---|
| Main Level | Living Room | 4 m | 3.048 m | 4 m x 3.048 m |
| Main Level | Dining Room | 4 m | 3.048 m | 4 m x 3.048 m |
| Main Level | Kitchen | Measurements not available | ||
| Main Level | Primary Bedroom | 3.048 m | 3.535 m | 3.048 m x 3.535 m |
| Main Level | Bedroom 2 | 2.8 m | 2.987 m | 2.8 m x 2.987 m |
| Main Level | Den | 1.55 m | 2.133 m | 1.55 m x 2.133 m |
| Main Level | Laundry Room | Measurements not available | ||
| Main Level | Foyer | Measurements not available |
