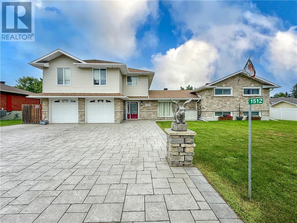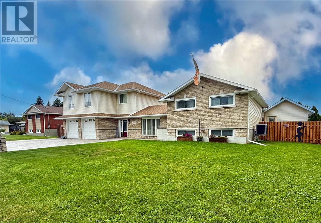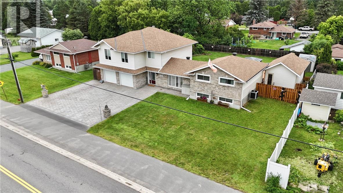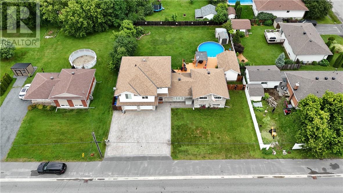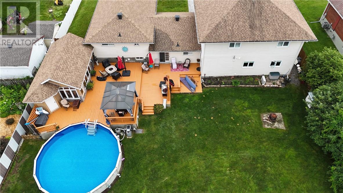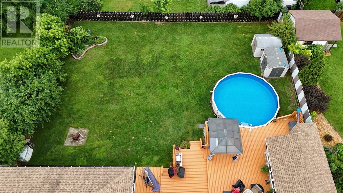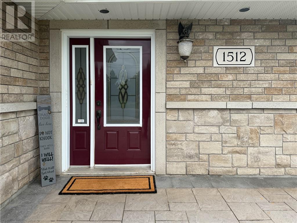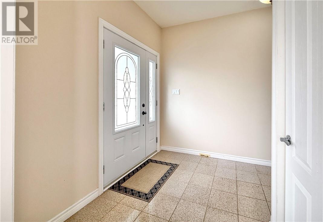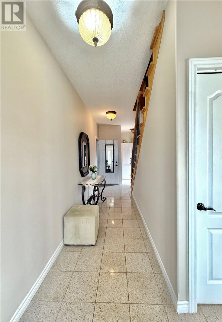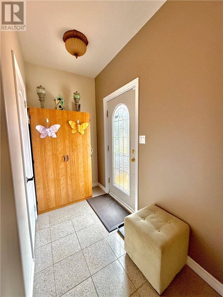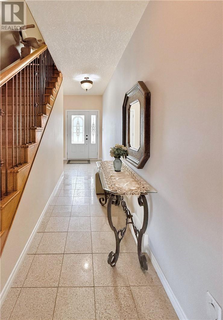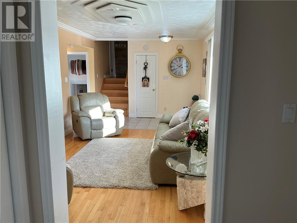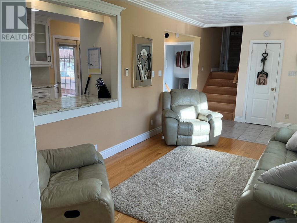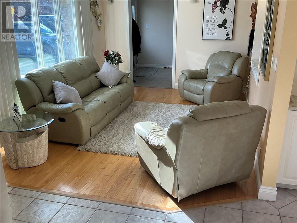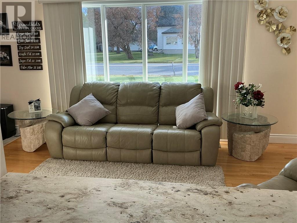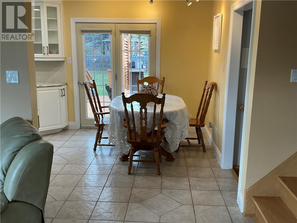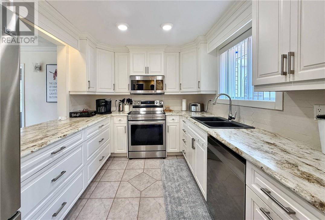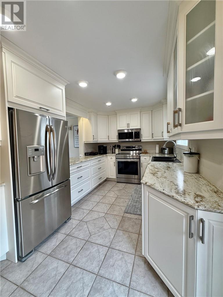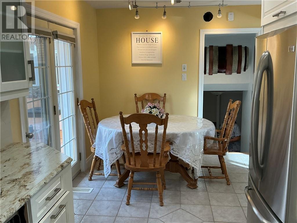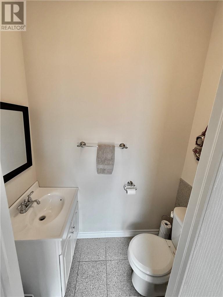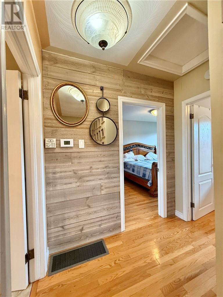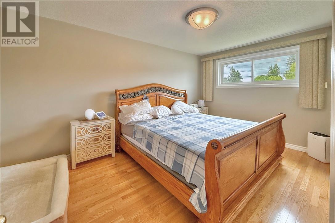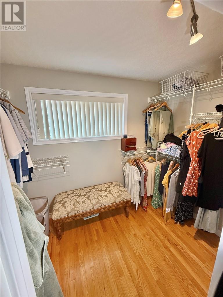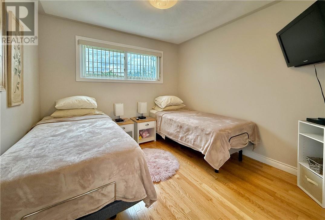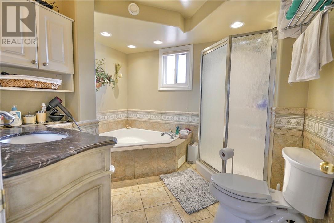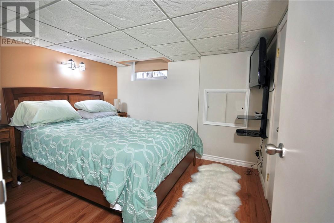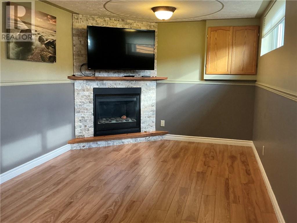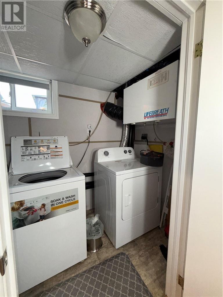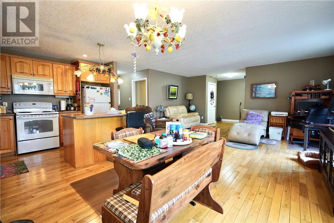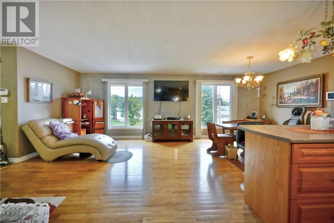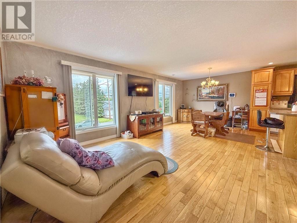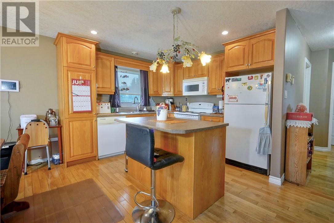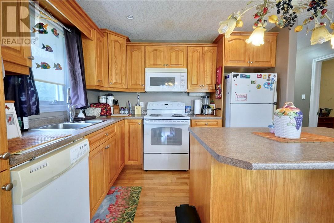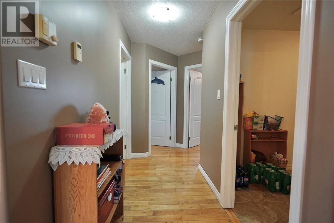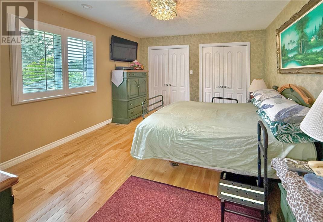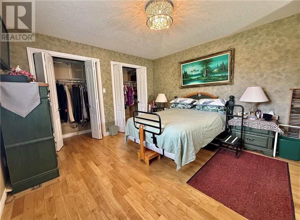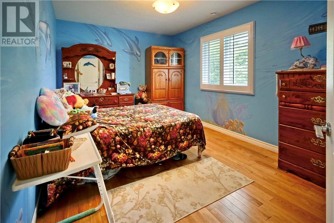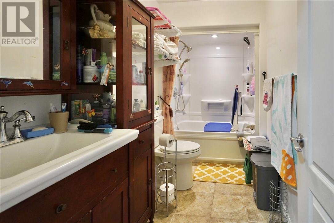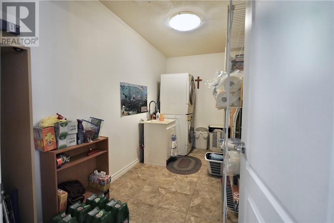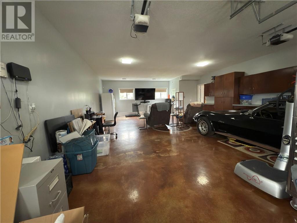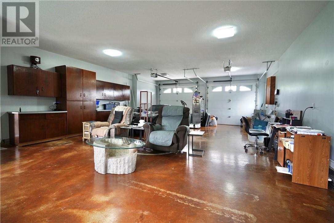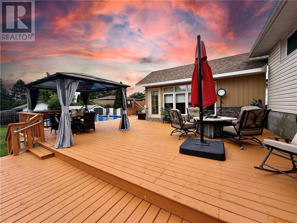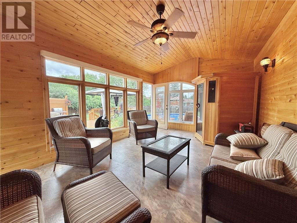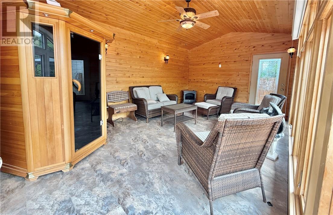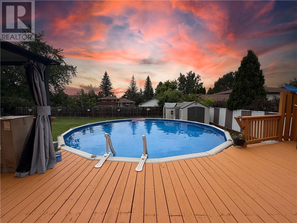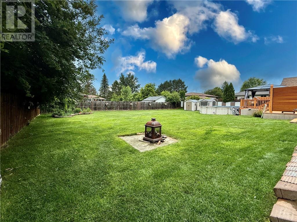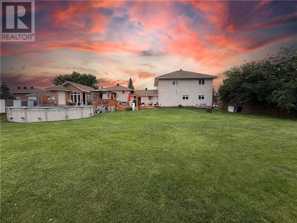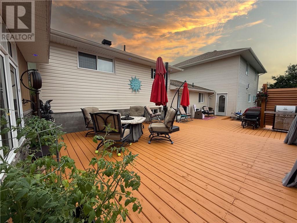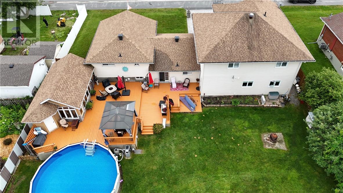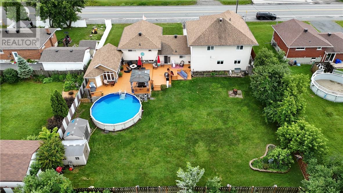5 Bedroom
3 Bathroom
3 Level
Fireplace
Above Ground Pool
Central Air Conditioning
Forced Air, Hot Water, In Floor Heating
$789,900
The welcoming street appeal of 1512 Dominion Drive truly compliments the class & sensibility of what this marvelous property commands. An enlarged interlocking driveway leads to an oversized 24' x 38' finished garage with polished floor and above is a beautiful open concept 2 bedroom in-law suite with separate laundry. The main living space of the home is a well appointed 3 bedroom 2 bathroom split level style featuring a master bedroom with grand walk-in closet and 5 piece cheater ensuite, bright & open main level kitchen/living/dining areas, and a finished basement. The home & in-suite are fully air conditioned and the garage & in-suite have comfortable hot water in-floor heat with the remainder being forced air plus a gas fireplace in family room for additional comfort. The fully fenced private backyard is an oasis where life becomes nothing but leisure having a fully finished(fully insulated) 12' x 20' cabana/solarium with infra-red sauna and views of the 1 year old pool, expansive deck area, and lush landscaping. This is where warmth, pleasure, and family unite!! (id:47351)
Property Details
|
MLS® Number
|
2125505 |
|
Property Type
|
Single Family |
|
Equipment Type
|
None |
|
Pool Type
|
Above Ground Pool |
|
Rental Equipment Type
|
None |
Building
|
Bathroom Total
|
3 |
|
Bedrooms Total
|
5 |
|
Architectural Style
|
3 Level |
|
Basement Type
|
Full |
|
Cooling Type
|
Central Air Conditioning |
|
Fireplace Fuel
|
Gas |
|
Fireplace Present
|
Yes |
|
Fireplace Total
|
1 |
|
Fireplace Type
|
Conventional |
|
Half Bath Total
|
1 |
|
Heating Type
|
Forced Air, Hot Water, In Floor Heating |
|
Roof Material
|
Asphalt Shingle |
|
Roof Style
|
Unknown |
|
Type
|
House |
|
Utility Water
|
Municipal Water |
Parking
Land
|
Acreage
|
No |
|
Fence Type
|
Fenced Yard |
|
Sewer
|
Municipal Sewage System |
|
Size Total Text
|
10,890 - 21,799 Sqft (1/4 - 1/2 Ac) |
|
Zoning Description
|
R1-5 |
Rooms
| Level |
Type |
Length |
Width |
Dimensions |
|
Second Level |
5pc Bathroom |
|
|
10' x 9' |
|
Second Level |
Bedroom |
|
|
10' x 9'10"" |
|
Second Level |
Primary Bedroom |
|
|
20'1"" x 9'9"" |
|
Third Level |
4pc Bathroom |
|
|
Measurements not available |
|
Third Level |
Laundry Room |
|
|
12'7"" x 6'5"" |
|
Third Level |
Bedroom |
|
|
13'"" x 10' |
|
Third Level |
Primary Bedroom |
|
|
13'4"" x 12'3"" |
|
Third Level |
Kitchen |
|
|
11' x 11' |
|
Third Level |
Living Room/dining Room |
|
|
22' x 17'7"" |
|
Basement |
Laundry Room |
|
|
Measurements not available |
|
Basement |
Bedroom |
|
|
10'7"" x 9'6"" |
|
Basement |
Family Room |
|
|
19'2"" x 9'4"" |
|
Main Level |
Foyer |
|
|
Measurements not available |
|
Main Level |
2pc Bathroom |
|
|
Measurements not available |
|
Main Level |
Living Room |
|
|
20' x 10'10"" |
|
Main Level |
Eat In Kitchen |
|
|
9'9"" x 19'1"" |
https://www.realtor.ca/real-estate/29065506/1512-dominion-sudbury
