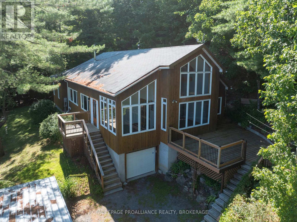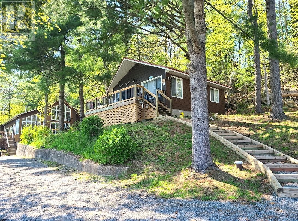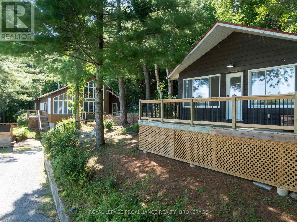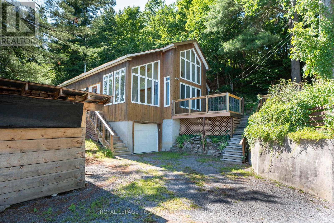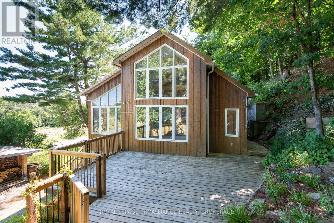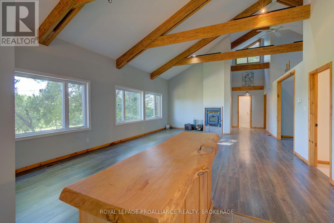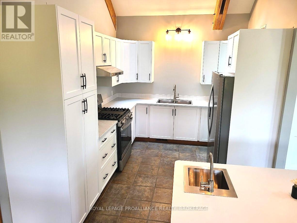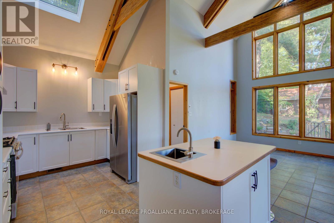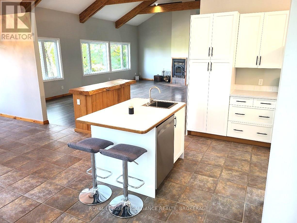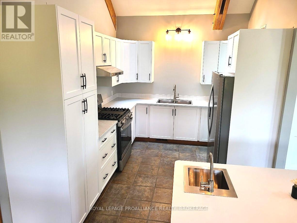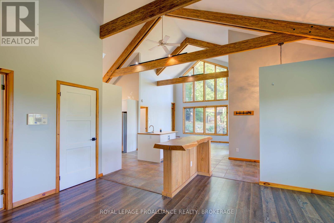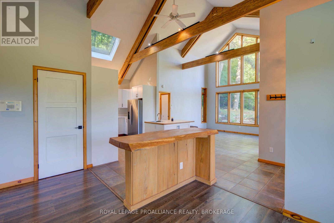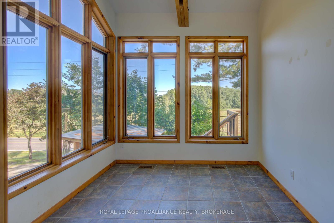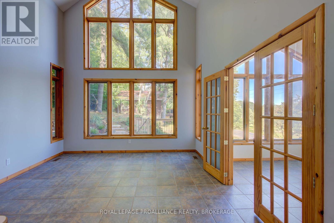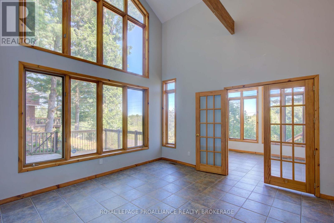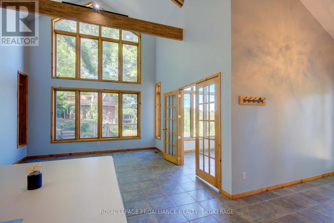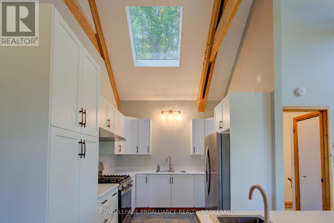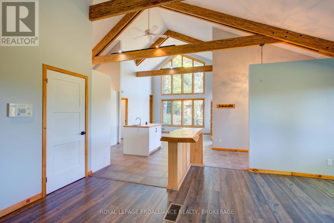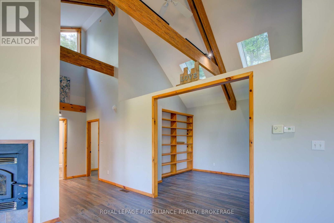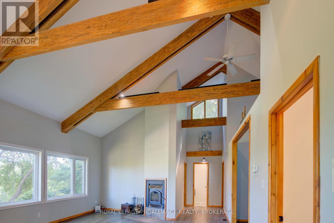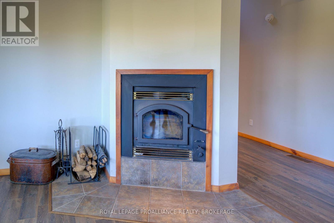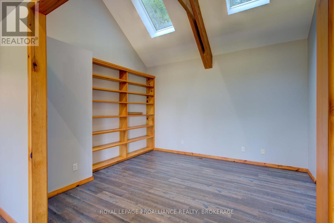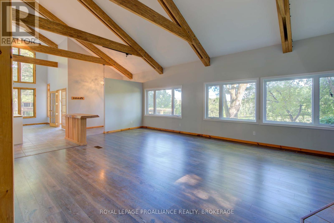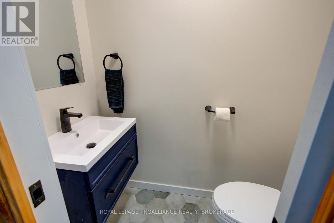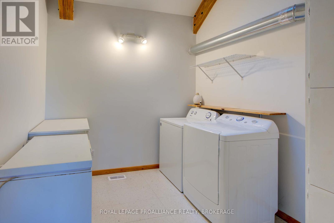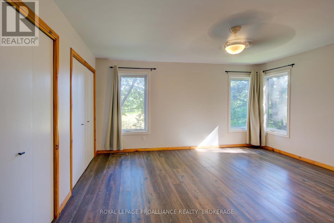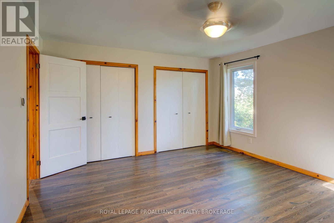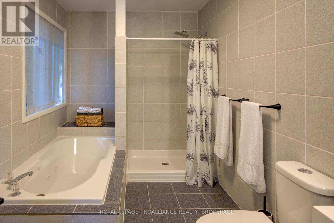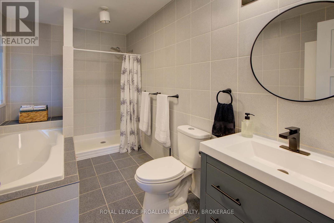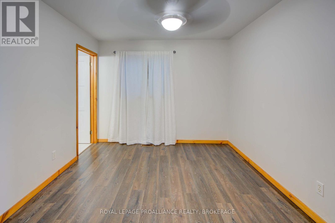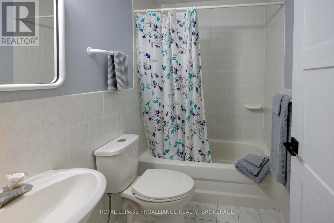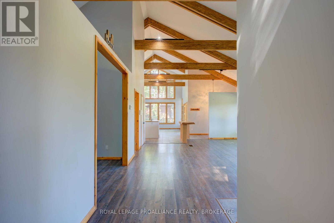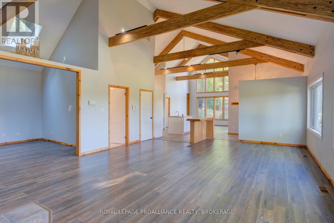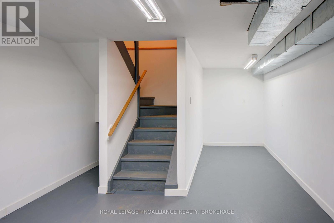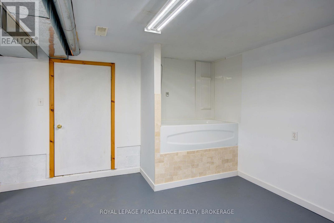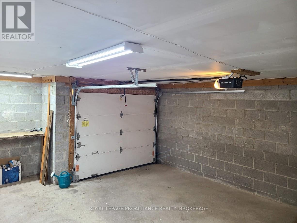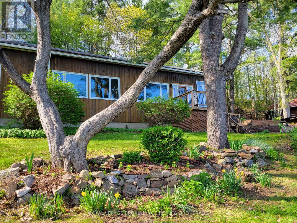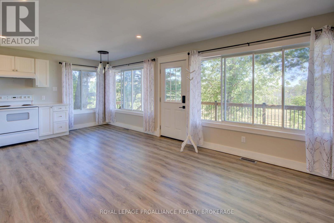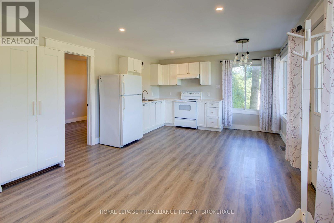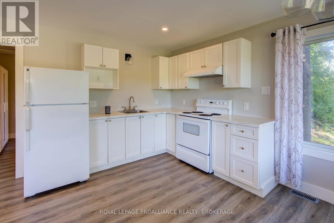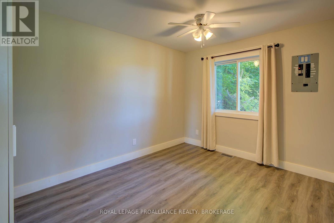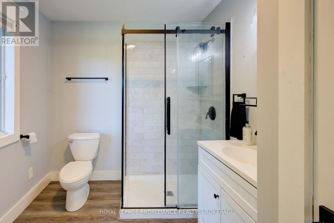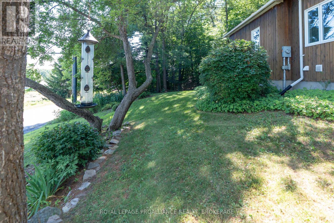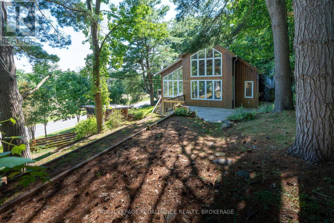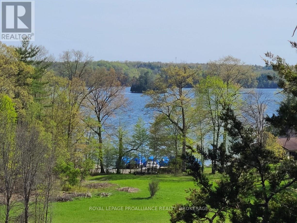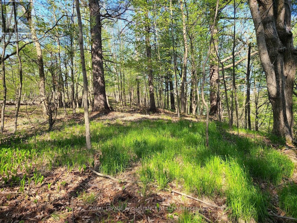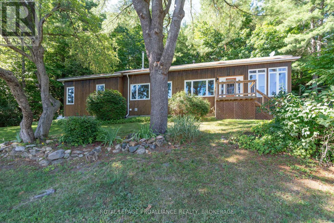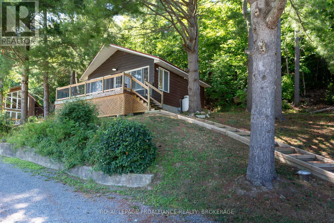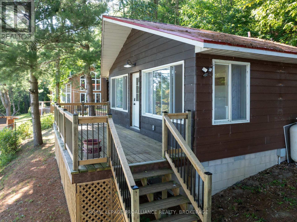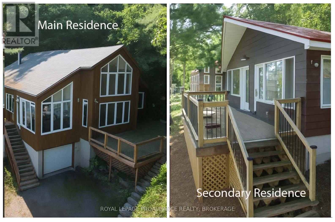2 Bedroom
3 Bathroom
2,000 - 2,500 ft2
Bungalow
Fireplace
Forced Air
Acreage
Landscaped
$698,000
Rare opportunity to own a beautiful property with 2 dwellings in the heart of Rideau Lakes! This property is just over 3 acres in size and has 2 year-round dwellings in place a 2 bedroom (could be 3 bedroom), 2.5-bathroom home with a garage, and a 1 bedroom, 1 bathroom second residence. The location is ideal, just east of Chaffey's Locks and the well-known Opinicon Resort & the historic Rideau Waterway. The primary dwelling features an open-concept floor plan with a large kitchen, spacious living room with a wood-burning fireplace, soaring cathedral ceilings, & a dining room with access directly out to a bright sunroom. The tall cathedral ceilings have exposed structural beams, giving the home a rustic and grand look. A den/office area is located just off the living room and this area could easily be converted into another bedroom. The basement is partially developed with a room with an elevated bathtub & washing station for pets. The remainder of the basement has an area with exposed rock & is utilized for utilities (forced air propane furnace, on-demand hot water heater, well equipment & electrical service) & provides ample room for storage. The 2nd dwelling features 1 bedroom, a 3-pc bathroom, and an open kitchen & living area. It sits on a concrete block insulated crawlspace that provides storage space as well as the hot water heater & forced air propane furnace. The 2nd dwelling is serviced by a full septic system & a shared water system with the primary dwelling & is heated by a forced air propane furnace. Both dwellings have spacious decks and are set on a hillside - perfect for enjoying the view of meadows and Opinicon Lake to the south. The property is surrounded by a 23-acre natural public park with trails that directly connect to the 104 km Cataraqui Trail! Live in the home, use the 2nd dwelling as a garden suite, for family, or explore income potential as a rental unit. High speed fibre internet is available so working at home is an option as well. (id:47351)
Property Details
|
MLS® Number
|
X12315917 |
|
Property Type
|
Single Family |
|
Community Name
|
817 - Rideau Lakes (South Crosby) Twp |
|
Amenities Near By
|
Park, Marina |
|
Community Features
|
Fishing, School Bus |
|
Easement
|
Unknown, None |
|
Equipment Type
|
Propane Tank |
|
Features
|
Wooded Area, Irregular Lot Size, Rocky, Sloping, Hilly, Carpet Free, Guest Suite |
|
Parking Space Total
|
5 |
|
Rental Equipment Type
|
Propane Tank |
|
Structure
|
Deck, Shed |
|
View Type
|
Lake View, View Of Water |
Building
|
Bathroom Total
|
3 |
|
Bedrooms Above Ground
|
2 |
|
Bedrooms Total
|
2 |
|
Amenities
|
Fireplace(s) |
|
Appliances
|
Water Heater - Tankless, Water Heater, Dishwasher, Dryer, Stove, Washer, Refrigerator |
|
Architectural Style
|
Bungalow |
|
Basement Development
|
Partially Finished |
|
Basement Type
|
Partial (partially Finished) |
|
Construction Style Attachment
|
Detached |
|
Exterior Finish
|
Wood |
|
Fire Protection
|
Smoke Detectors |
|
Fireplace Present
|
Yes |
|
Fireplace Total
|
1 |
|
Fireplace Type
|
Insert |
|
Flooring Type
|
Tile, Laminate, Concrete, Vinyl |
|
Foundation Type
|
Block |
|
Half Bath Total
|
1 |
|
Heating Fuel
|
Propane |
|
Heating Type
|
Forced Air |
|
Stories Total
|
1 |
|
Size Interior
|
2,000 - 2,500 Ft2 |
|
Type
|
House |
|
Utility Water
|
Drilled Well |
Parking
Land
|
Access Type
|
Year-round Access |
|
Acreage
|
Yes |
|
Fence Type
|
Fenced Yard |
|
Land Amenities
|
Park, Marina |
|
Landscape Features
|
Landscaped |
|
Sewer
|
Septic System |
|
Size Depth
|
174 Ft |
|
Size Frontage
|
551 Ft ,4 In |
|
Size Irregular
|
551.4 X 174 Ft |
|
Size Total Text
|
551.4 X 174 Ft|2 - 4.99 Acres |
|
Zoning Description
|
Ru |
Rooms
| Level |
Type |
Length |
Width |
Dimensions |
|
Basement |
Workshop |
6 m |
3.5 m |
6 m x 3.5 m |
|
Main Level |
Foyer |
2.9 m |
1.7 m |
2.9 m x 1.7 m |
|
Main Level |
Bedroom 2 |
3.4 m |
2.9 m |
3.4 m x 2.9 m |
|
Main Level |
Bathroom |
2.1 m |
1.3 m |
2.1 m x 1.3 m |
|
Main Level |
Bedroom |
3.98 m |
2.84 m |
3.98 m x 2.84 m |
|
Main Level |
Bathroom |
2.84 m |
2.33 m |
2.84 m x 2.33 m |
|
Main Level |
Kitchen |
3.5 m |
2.8 m |
3.5 m x 2.8 m |
|
Main Level |
Living Room |
8.2 m |
5.3 m |
8.2 m x 5.3 m |
|
Main Level |
Dining Room |
3.9 m |
3 m |
3.9 m x 3 m |
|
Main Level |
Sunroom |
2.8 m |
2.7 m |
2.8 m x 2.7 m |
|
Main Level |
Laundry Room |
3.3 m |
2.5 m |
3.3 m x 2.5 m |
|
Main Level |
Den |
3.4 m |
3.3 m |
3.4 m x 3.3 m |
|
Main Level |
Primary Bedroom |
4.5 m |
3.9 m |
4.5 m x 3.9 m |
|
Main Level |
Bathroom |
3.6 m |
2 m |
3.6 m x 2 m |
|
Main Level |
Bathroom |
2.1 m |
1.3 m |
2.1 m x 1.3 m |
Utilities
|
Electricity
|
Installed |
|
Wireless
|
Available |
|
Electricity Connected
|
Connected |
|
Telephone
|
Nearby |
https://www.realtor.ca/real-estate/28671510/1512-chaffeys-lock-road-rideau-lakes-817-rideau-lakes-south-crosby-twp
