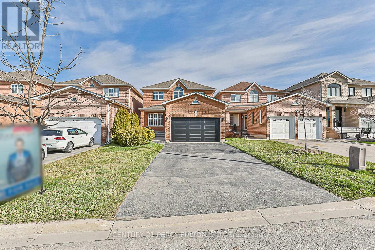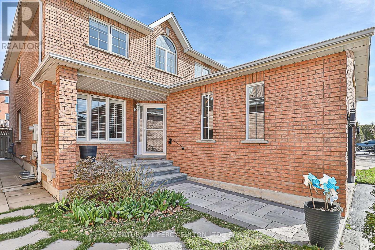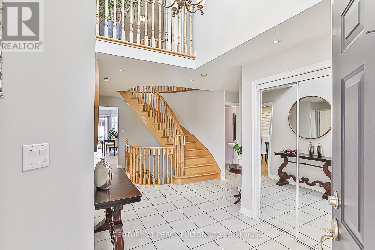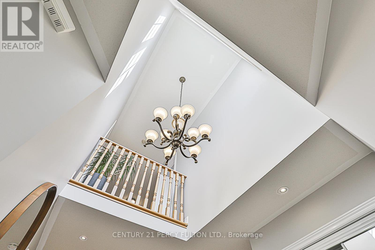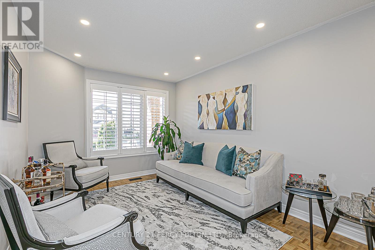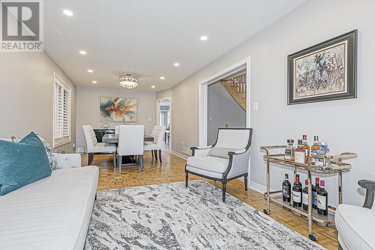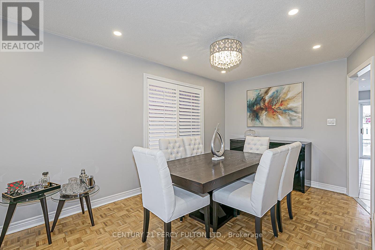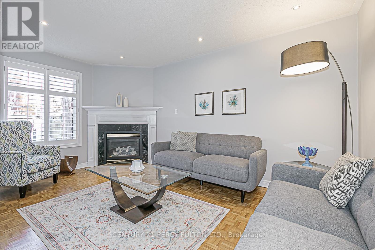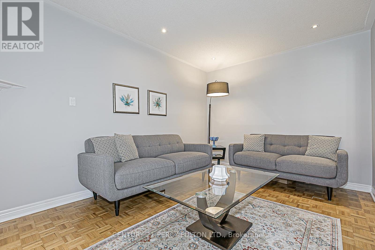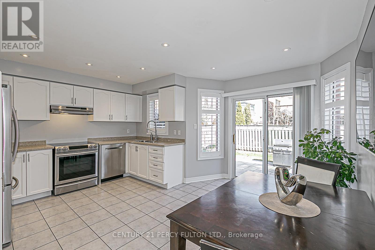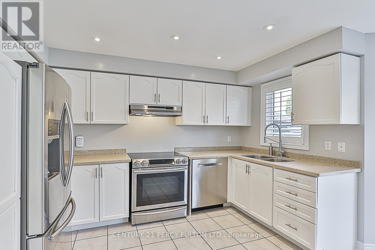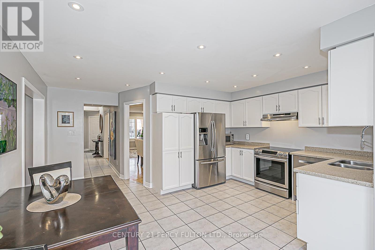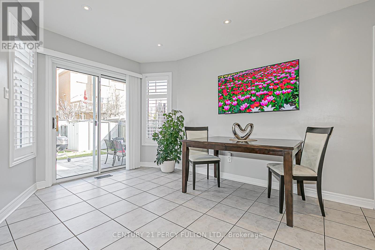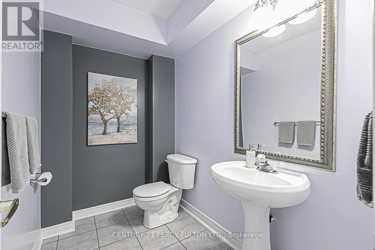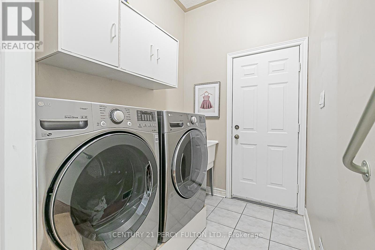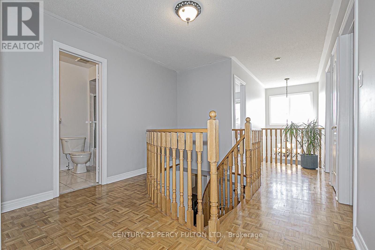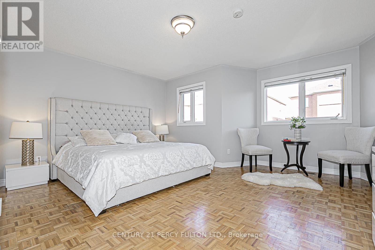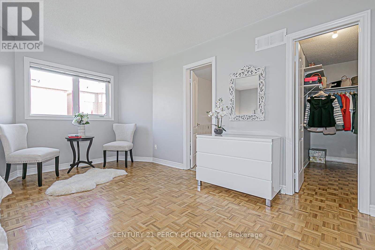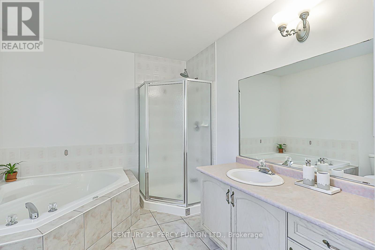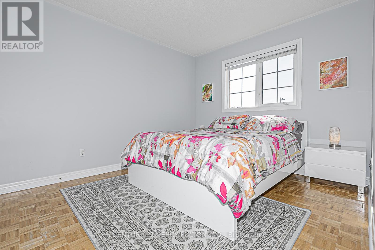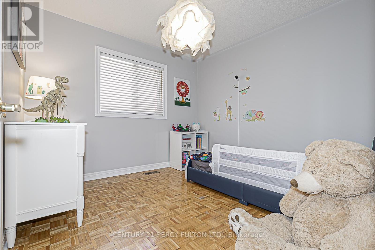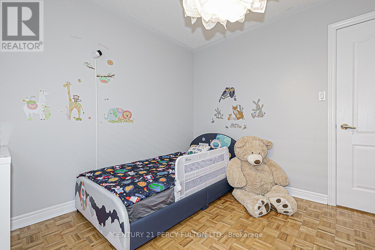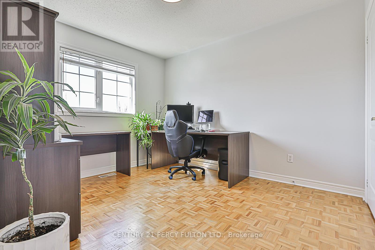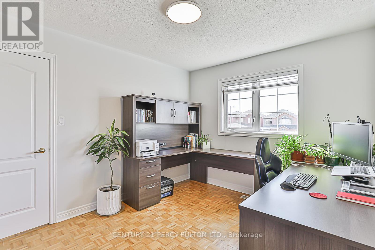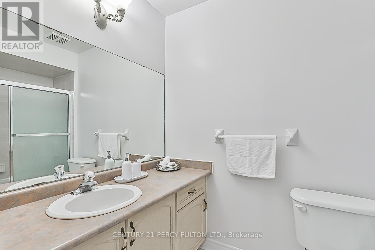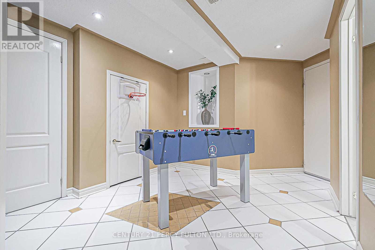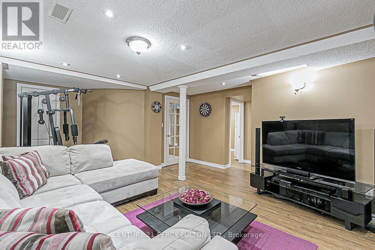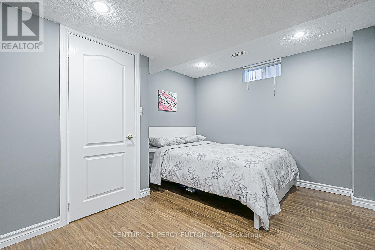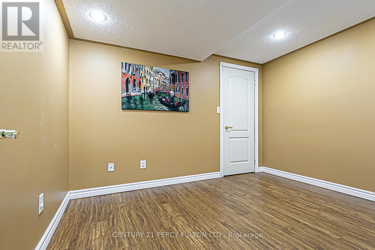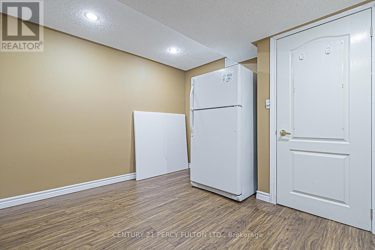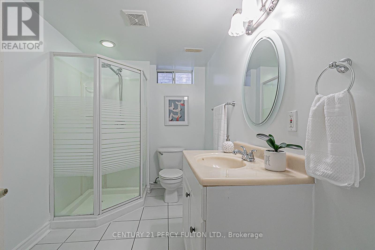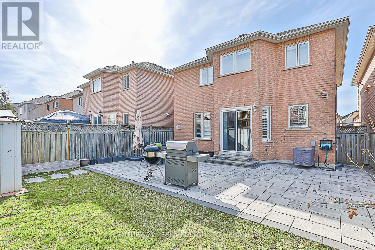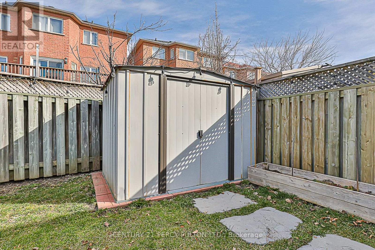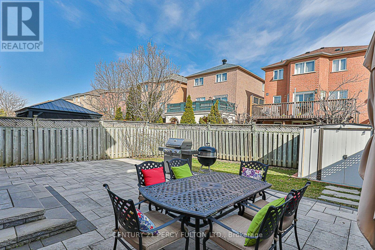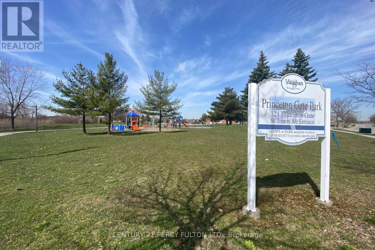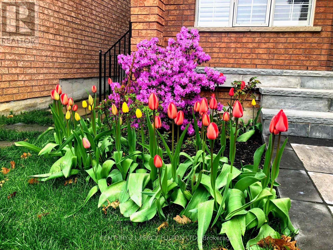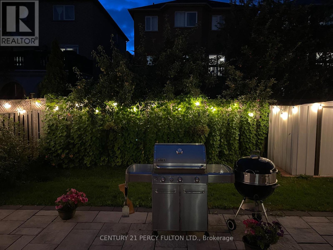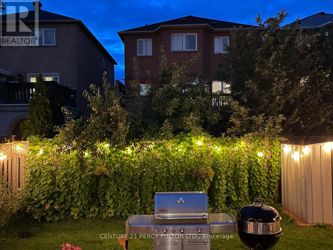6 Bedroom
4 Bathroom
Fireplace
Central Air Conditioning
Forced Air
$1,590,000
Welcome to this charming detached family home, boasting 4+2 bedrooms and 4 baths, nestled on a tranquil, family-friendly street in Maple. The well-designed floorplan offers a seamless flow and is in excellent move-in condition. The basement is fully finished with a spacious 2 bedrooms and 3-piece bath. With an expansive 4-car driveway and no sidewalk, along with a 1.5-car garage, parking is ample. The private, fenced yard is perfect for summer gatherings. Ideal for a growing family, this home is conveniently situated next to top ranking school in GTA (Mackenzie Glen Public School) , parks, Cortellucci Vaughan Hospital, medical and community centers, libraries, transit, highway access, places of worship, Canada's Wonderland, shopping, dining, and more. Your search for the perfect family home ends here-welcome to your new sanctuary!Extras:S/S Fridge, S/S Stove, S/S Dishwasher, OTC Microwave, S/S( Washer & Dryer),Extra fridge in basement, Elf, Blinds, Garden Shed, Garage door 2024,Potlight Living & dining (2024) (id:47351)
Property Details
|
MLS® Number
|
N8250904 |
|
Property Type
|
Single Family |
|
Community Name
|
Maple |
|
Parking Space Total
|
5 |
Building
|
Bathroom Total
|
4 |
|
Bedrooms Above Ground
|
4 |
|
Bedrooms Below Ground
|
2 |
|
Bedrooms Total
|
6 |
|
Basement Development
|
Finished |
|
Basement Type
|
N/a (finished) |
|
Construction Style Attachment
|
Detached |
|
Cooling Type
|
Central Air Conditioning |
|
Exterior Finish
|
Brick |
|
Fireplace Present
|
Yes |
|
Heating Fuel
|
Natural Gas |
|
Heating Type
|
Forced Air |
|
Stories Total
|
2 |
|
Type
|
House |
Parking
Land
|
Acreage
|
No |
|
Size Irregular
|
33.04 X 113 Ft |
|
Size Total Text
|
33.04 X 113 Ft |
Rooms
| Level |
Type |
Length |
Width |
Dimensions |
|
Second Level |
Primary Bedroom |
4.87 m |
3.65 m |
4.87 m x 3.65 m |
|
Second Level |
Bedroom 2 |
3.05 m |
3.05 m |
3.05 m x 3.05 m |
|
Second Level |
Bedroom 3 |
3.51 m |
3.05 m |
3.51 m x 3.05 m |
|
Second Level |
Bedroom 4 |
3.66 m |
3.05 m |
3.66 m x 3.05 m |
|
Basement |
Recreational, Games Room |
5.6 m |
4.5 m |
5.6 m x 4.5 m |
|
Basement |
Bedroom 5 |
3.86 m |
3 m |
3.86 m x 3 m |
|
Basement |
Other |
3.1 m |
3.04 m |
3.1 m x 3.04 m |
|
Ground Level |
Living Room |
7.62 m |
3.05 m |
7.62 m x 3.05 m |
|
Ground Level |
Dining Room |
7.62 m |
3.05 m |
7.62 m x 3.05 m |
|
Ground Level |
Family Room |
5 m |
3.1 m |
5 m x 3.1 m |
|
Ground Level |
Kitchen |
3.5 m |
2.13 m |
3.5 m x 2.13 m |
|
Ground Level |
Eating Area |
5.89 m |
2.74 m |
5.89 m x 2.74 m |
https://www.realtor.ca/real-estate/26774829/151-rosanna-cres-vaughan-maple
