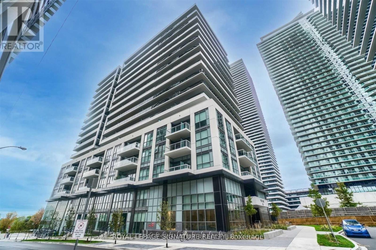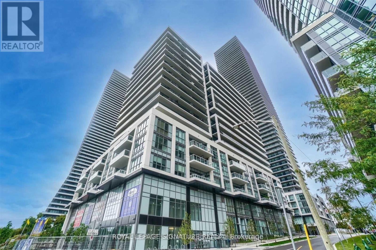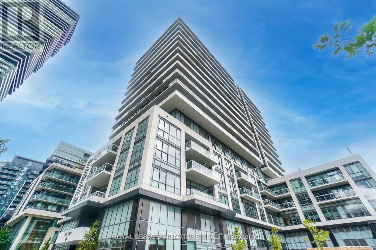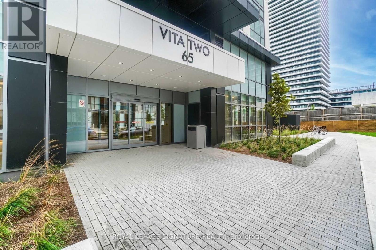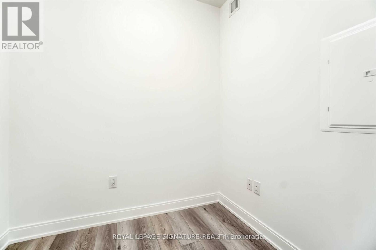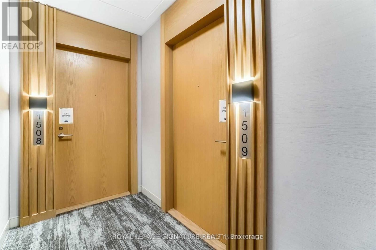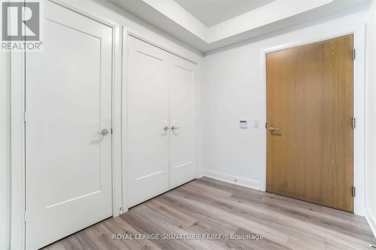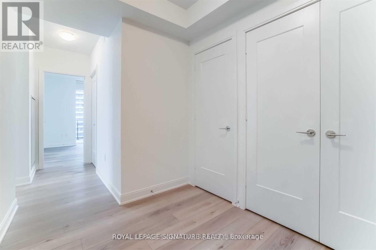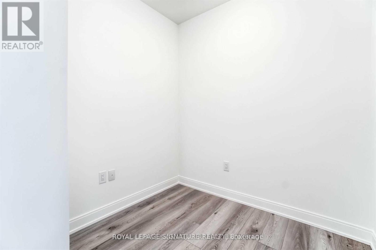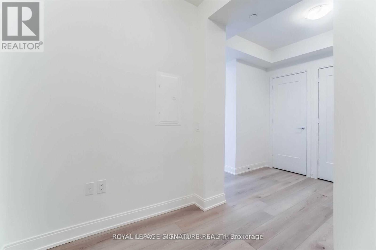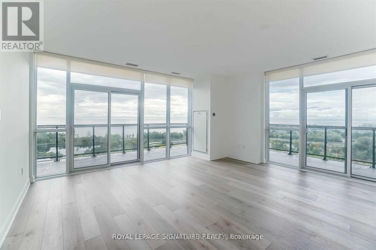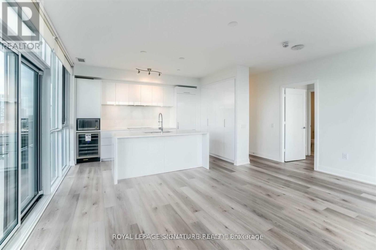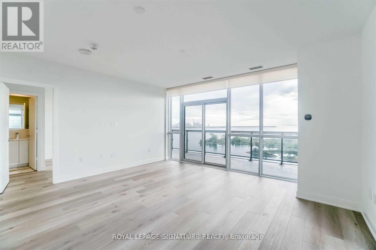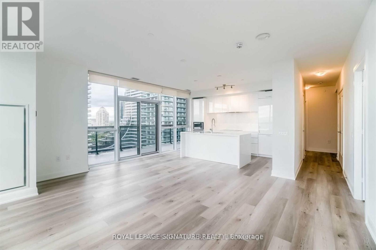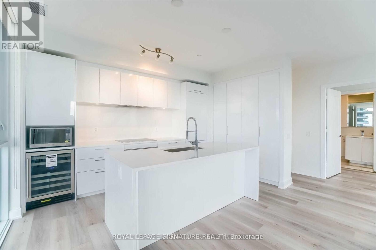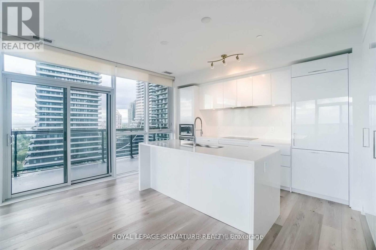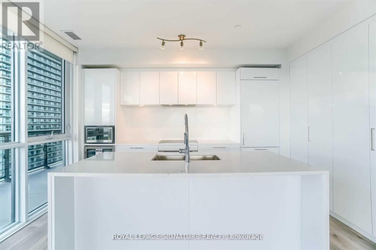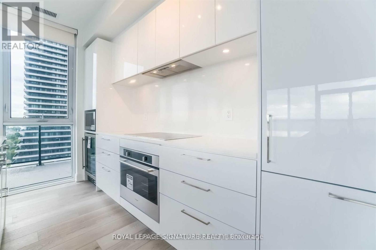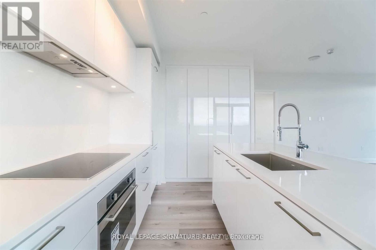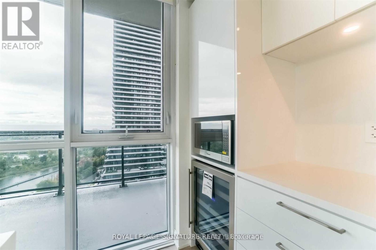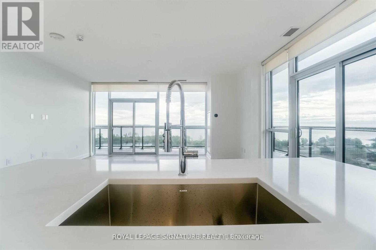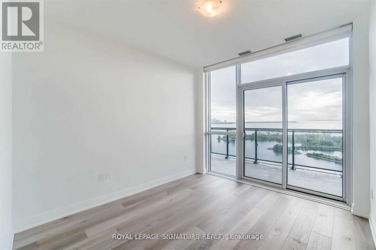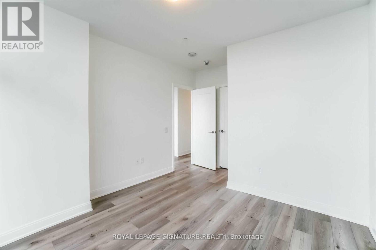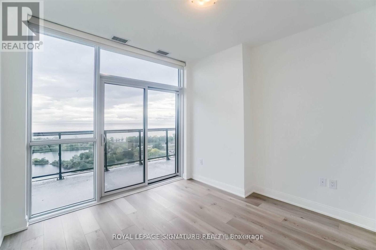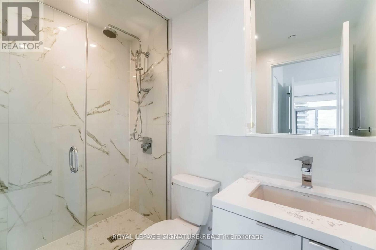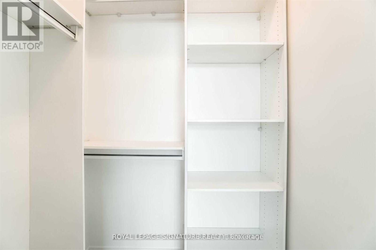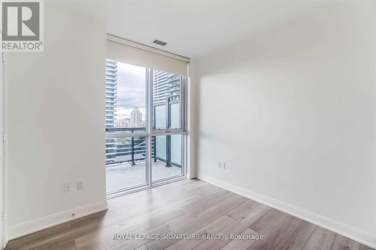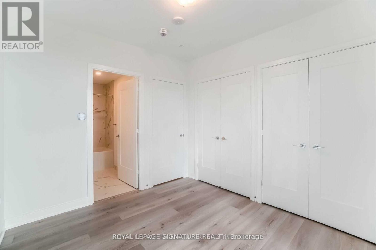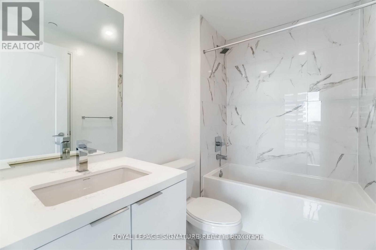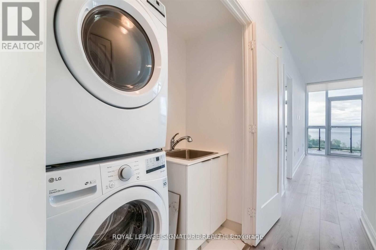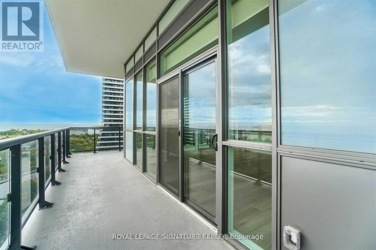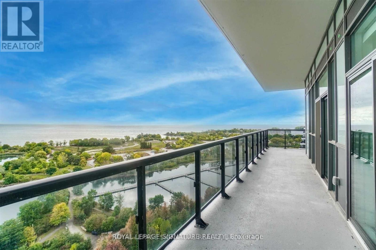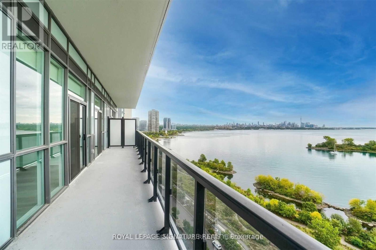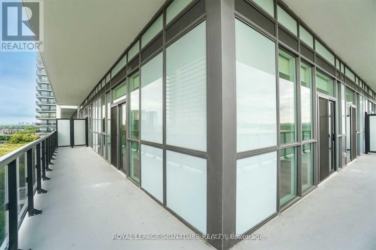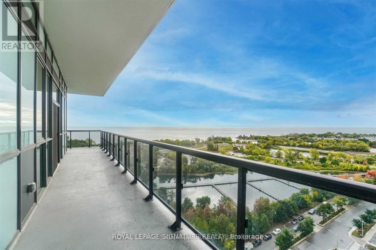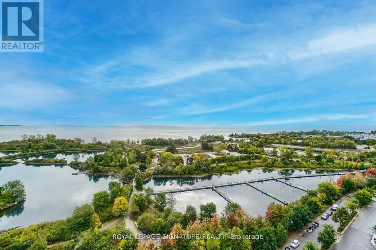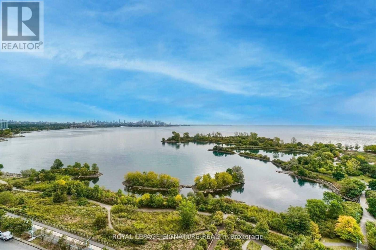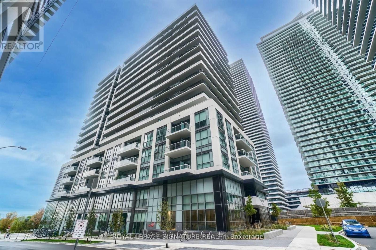3 Bedroom
2 Bathroom
1,000 - 1,199 ft2
Indoor Pool
Central Air Conditioning
Forced Air
$4,500 Monthly
Stunning Executive Corner Suite At The Boutique Water Front Vita 2 Towers 1134 Sqft + 440 Sqft Wrap Around Balcony. One Of The Largest Units In The Community Featuring Unobstructed Lake And Skyline View, 2+1 Bedroom, All W/Ensuite Bath And W/I Closet, Large Den, Full Laundry Room. 2 Parking Spaces, 1 Locker, Exclusive Ph Collection Appliances And Finishing Right In Front Of The Lake! 9 Ft Ceilings, Floor To Ceiling Windows. (id:47351)
Property Details
|
MLS® Number
|
W12462369 |
|
Property Type
|
Single Family |
|
Community Name
|
Mimico |
|
Amenities Near By
|
Public Transit |
|
Community Features
|
Pet Restrictions |
|
Features
|
Balcony |
|
Parking Space Total
|
2 |
|
Pool Type
|
Indoor Pool |
Building
|
Bathroom Total
|
2 |
|
Bedrooms Above Ground
|
2 |
|
Bedrooms Below Ground
|
1 |
|
Bedrooms Total
|
3 |
|
Age
|
New Building |
|
Amenities
|
Security/concierge, Exercise Centre, Party Room, Storage - Locker |
|
Cooling Type
|
Central Air Conditioning |
|
Exterior Finish
|
Concrete |
|
Flooring Type
|
Wood |
|
Heating Fuel
|
Natural Gas |
|
Heating Type
|
Forced Air |
|
Size Interior
|
1,000 - 1,199 Ft2 |
|
Type
|
Apartment |
Parking
Land
|
Acreage
|
No |
|
Land Amenities
|
Public Transit |
Rooms
| Level |
Type |
Length |
Width |
Dimensions |
|
Main Level |
Living Room |
4.81 m |
5.12 m |
4.81 m x 5.12 m |
|
Main Level |
Dining Room |
4.81 m |
5.12 m |
4.81 m x 5.12 m |
|
Main Level |
Kitchen |
3.99 m |
2.62 m |
3.99 m x 2.62 m |
|
Main Level |
Primary Bedroom |
3.41 m |
3.35 m |
3.41 m x 3.35 m |
|
Main Level |
Bedroom 2 |
2.77 m |
3.47 m |
2.77 m x 3.47 m |
|
Main Level |
Den |
1.82 m |
2.25 m |
1.82 m x 2.25 m |
https://www.realtor.ca/real-estate/28990007/1509-65-annie-craig-drive-toronto-mimico-mimico
