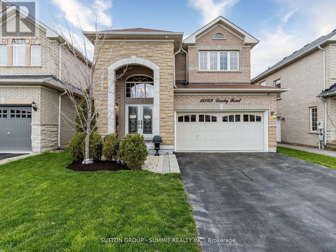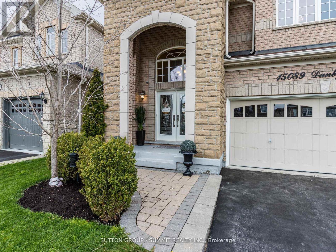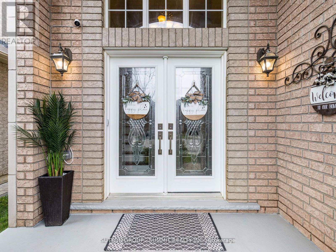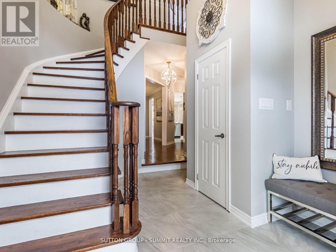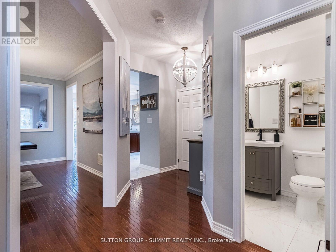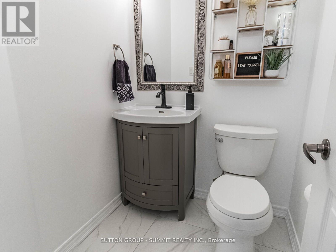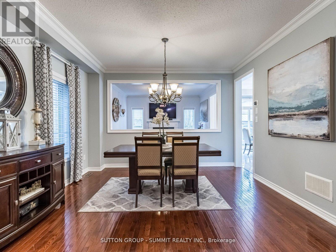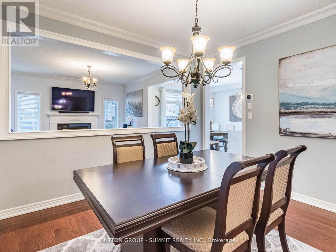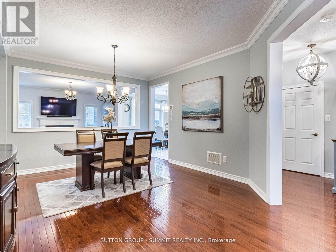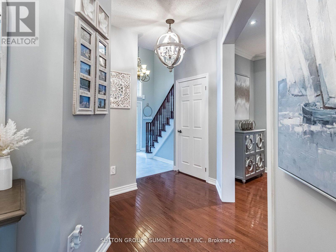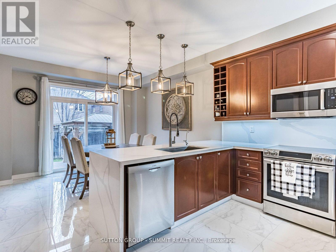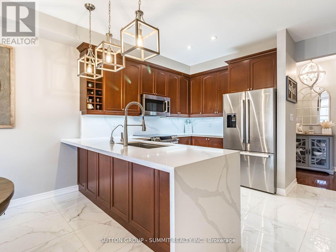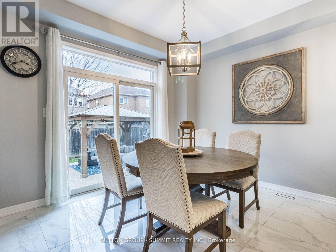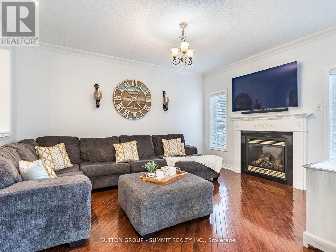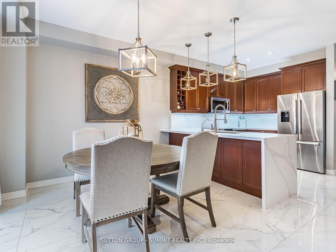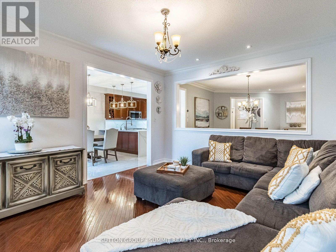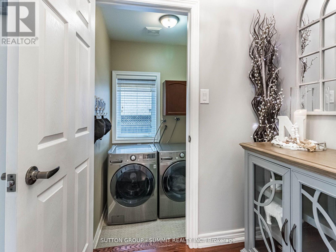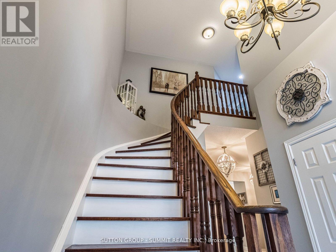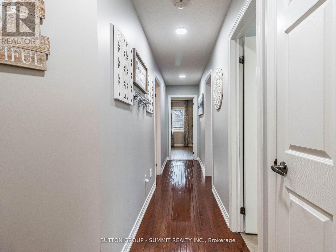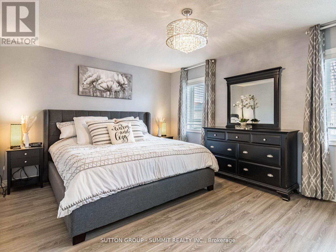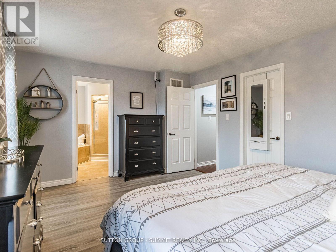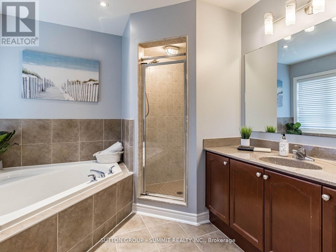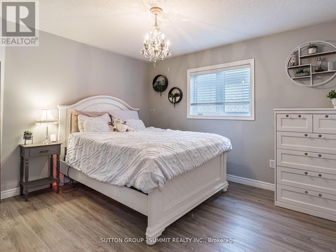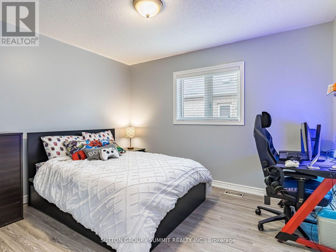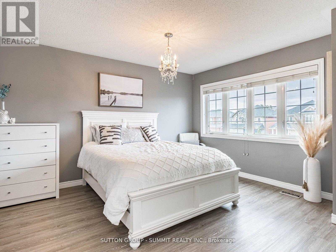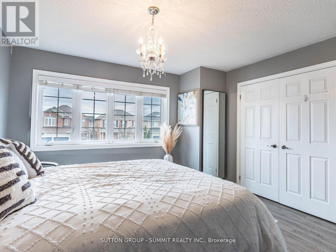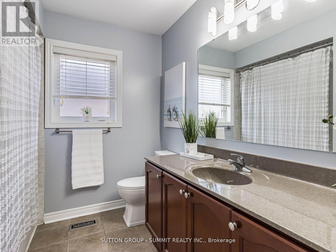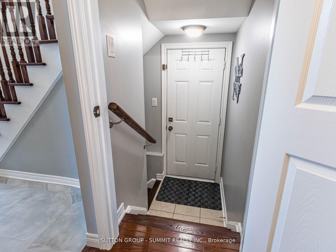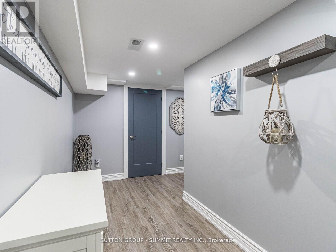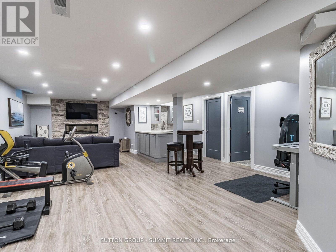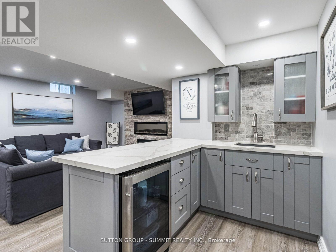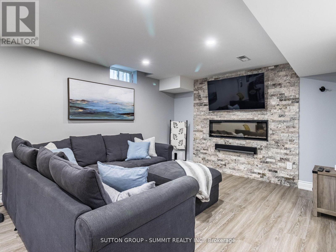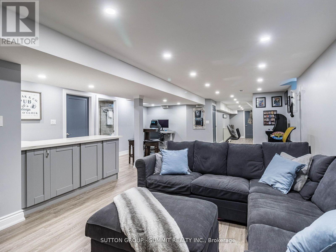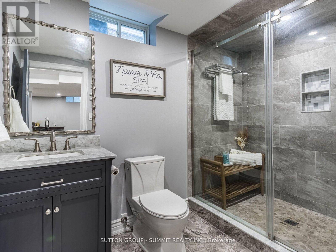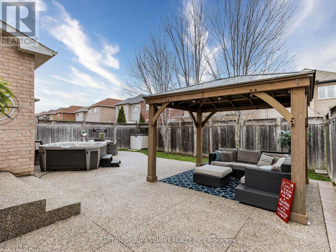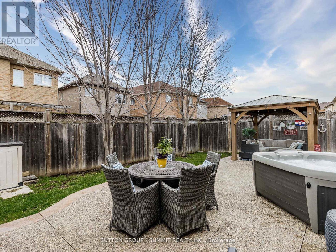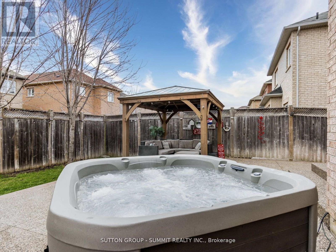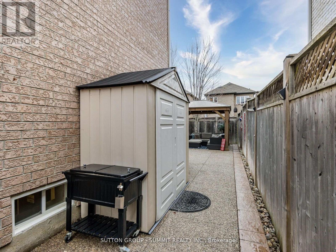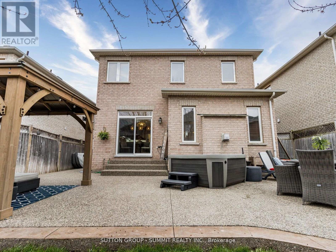4 Bedroom
4 Bathroom
Fireplace
Central Air Conditioning
Forced Air
$1,379,900
Gorgeous and meticulously cared for, this 2 storey, all brick and stone home, is pride of ownership, it boasts a stunning interior, grand 2 storey foyer, 4 bedrooms, 4 washroom, finished basement(2020), with separate side entrance, open concept main floor, features 9ft ceiling, crown moulding, pot lights, hardwood floors, new floor tiles in the kitchen, powder room, and foyer, maple kitchen with new quartz counter top, matching back-splash(2024) and walk out to aggregate concrete patio, family room w/i gas fireplace overlooks breakfast area. Combined LR and DR excellent for entertaining, gleaming oak staircase hardwood floors in upper hallway. All bedrooms have luxury vinyl plank floors, Prim bedroom w/4pc and walk in closet. Hot tub in backyard(2022), and Yardistry cedar gazebo(2022). Finished basement with large recreation room, electric fireplace, pot lights, plank flooring, wet bar with mini fridge, 3-pc wshrm with oversized shower and heated floor. Main floor laundry room. Gas hookup for bbq, ev plug in the garage, cold cellar, fully fenced, water filtration, water softener, reverse osmosis water system, new garage door opener and glass windows, close to schools, parks, trails and amenities **** EXTRAS **** gas hookup for bbq, ev plug in the garage, cold cellar, fully fenced, water filtration,water softener,reverse osmosis water system,new garage dooropener and glass windows. close to schools, parks, trails and amenities. (id:47351)
Property Details
|
MLS® Number
|
W8268276 |
|
Property Type
|
Single Family |
|
Community Name
|
Georgetown |
|
Parking Space Total
|
4 |
Building
|
Bathroom Total
|
4 |
|
Bedrooms Above Ground
|
4 |
|
Bedrooms Total
|
4 |
|
Basement Development
|
Finished |
|
Basement Features
|
Separate Entrance |
|
Basement Type
|
N/a (finished) |
|
Construction Style Attachment
|
Detached |
|
Cooling Type
|
Central Air Conditioning |
|
Exterior Finish
|
Brick, Stone |
|
Fireplace Present
|
Yes |
|
Heating Fuel
|
Natural Gas |
|
Heating Type
|
Forced Air |
|
Stories Total
|
2 |
|
Type
|
House |
Parking
Land
|
Acreage
|
No |
|
Size Irregular
|
40.03 X 107.41 Ft |
|
Size Total Text
|
40.03 X 107.41 Ft |
Rooms
| Level |
Type |
Length |
Width |
Dimensions |
|
Second Level |
Primary Bedroom |
3.66 m |
4.95 m |
3.66 m x 4.95 m |
|
Second Level |
Bedroom 2 |
3.66 m |
3.15 m |
3.66 m x 3.15 m |
|
Second Level |
Bedroom 3 |
4.06 m |
3.86 m |
4.06 m x 3.86 m |
|
Second Level |
Bedroom 4 |
3.66 m |
3 m |
3.66 m x 3 m |
|
Lower Level |
Great Room |
7.45 m |
5.61 m |
7.45 m x 5.61 m |
|
Main Level |
Living Room |
5.89 m |
3.96 m |
5.89 m x 3.96 m |
|
Main Level |
Dining Room |
5.89 m |
3.96 m |
5.89 m x 3.96 m |
|
Main Level |
Family Room |
4.57 m |
3.96 m |
4.57 m x 3.96 m |
|
Main Level |
Kitchen |
3 m |
3.66 m |
3 m x 3.66 m |
|
Main Level |
Eating Area |
3.35 m |
3 m |
3.35 m x 3 m |
https://www.realtor.ca/real-estate/26797934/15089-danby-rd-halton-hills-georgetown
