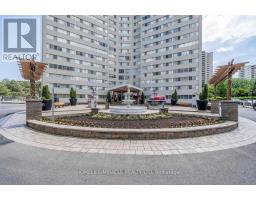3 Bedroom
2 Bathroom
900 - 999 ft2
Indoor Pool
Central Air Conditioning
Forced Air
$3,200 Monthly
Renovated, bright and very spacious End Unit, 3 Bedrooms two washrooms In Sought After Central Mississauga Location In Efficiently Managed Building. Features Open Concept, Ensuite Bath, S/S Appliances, Granite Counter Top, Modern Back-Splash, New floors, Steps To Schools, Community Centre, Sq one Shopping, Walking Trails, Public Transit, Hwy 403/Qew/401/410, Pearson Airport. Note: Many Amenities In The Building including Gym, Party Room, indoor swimming pool,Tennis Court. All Major Utilities and amenities included. (id:47351)
Property Details
|
MLS® Number
|
W12358005 |
|
Property Type
|
Single Family |
|
Community Name
|
Mississauga Valleys |
|
Amenities Near By
|
Hospital, Park |
|
Community Features
|
Pets Not Allowed, Community Centre |
|
Features
|
In Suite Laundry |
|
Parking Space Total
|
1 |
|
Pool Type
|
Indoor Pool |
|
Structure
|
Tennis Court |
Building
|
Bathroom Total
|
2 |
|
Bedrooms Above Ground
|
3 |
|
Bedrooms Total
|
3 |
|
Amenities
|
Security/concierge, Exercise Centre, Party Room, Sauna, Storage - Locker |
|
Appliances
|
Dishwasher, Dryer, Stove, Washer, Window Coverings, Refrigerator |
|
Cooling Type
|
Central Air Conditioning |
|
Exterior Finish
|
Brick |
|
Flooring Type
|
Laminate, Ceramic |
|
Half Bath Total
|
1 |
|
Heating Fuel
|
Natural Gas |
|
Heating Type
|
Forced Air |
|
Size Interior
|
900 - 999 Ft2 |
|
Type
|
Apartment |
Parking
Land
|
Acreage
|
No |
|
Land Amenities
|
Hospital, Park |
Rooms
| Level |
Type |
Length |
Width |
Dimensions |
|
Main Level |
Living Room |
6.69 m |
3.62 m |
6.69 m x 3.62 m |
|
Main Level |
Dining Room |
6.69 m |
3.62 m |
6.69 m x 3.62 m |
|
Main Level |
Kitchen |
3.49 m |
2.4 m |
3.49 m x 2.4 m |
|
Main Level |
Primary Bedroom |
4.88 m |
3.49 m |
4.88 m x 3.49 m |
|
Main Level |
Bedroom 2 |
3.69 m |
3 m |
3.69 m x 3 m |
|
Main Level |
Bedroom 3 |
3.67 m |
2.42 m |
3.67 m x 2.42 m |
https://www.realtor.ca/real-estate/28763011/1508-3695-kaneff-crescent-mississauga-mississauga-valleys-mississauga-valleys






























