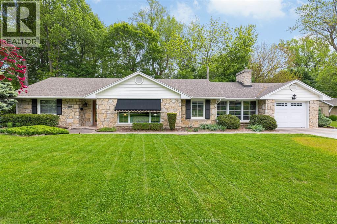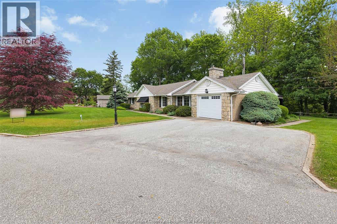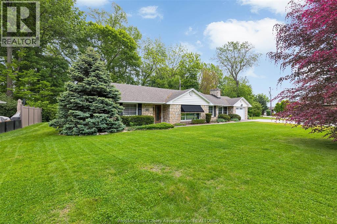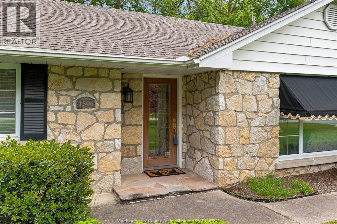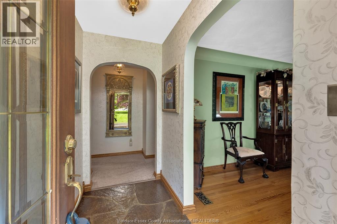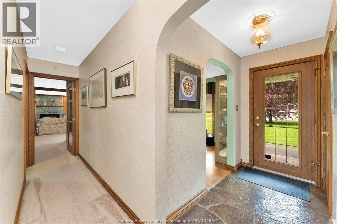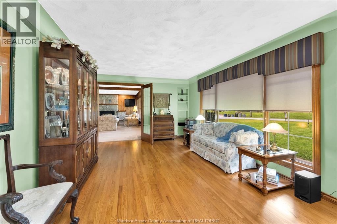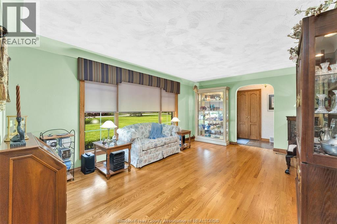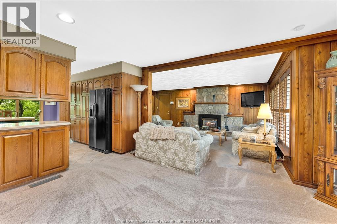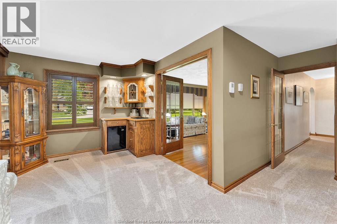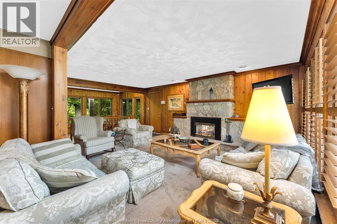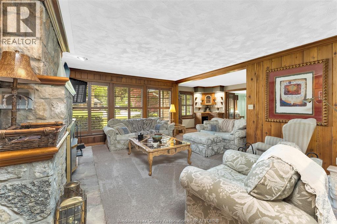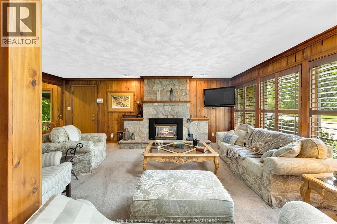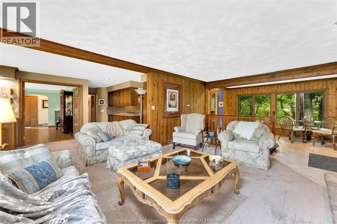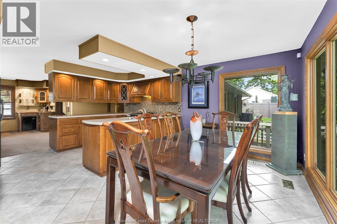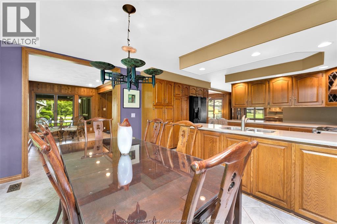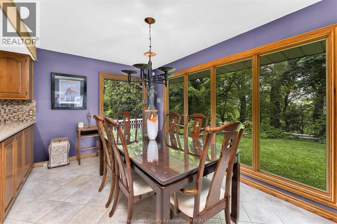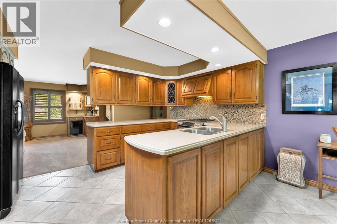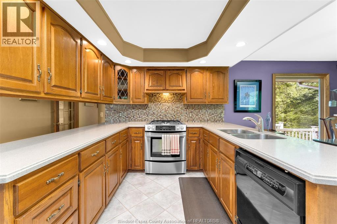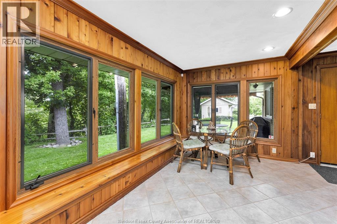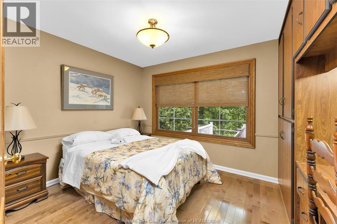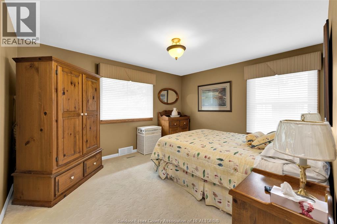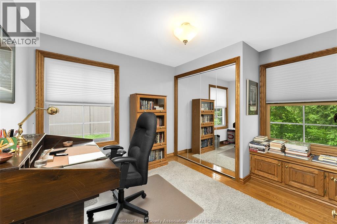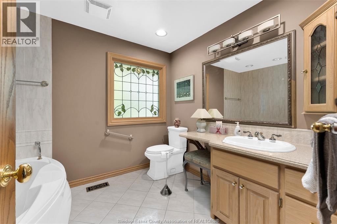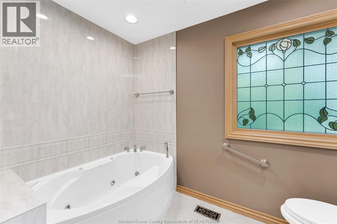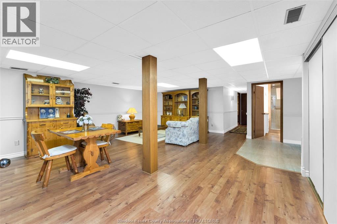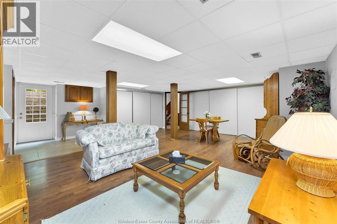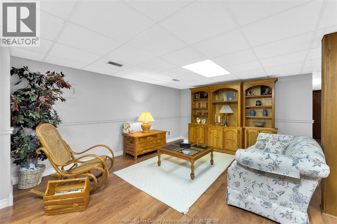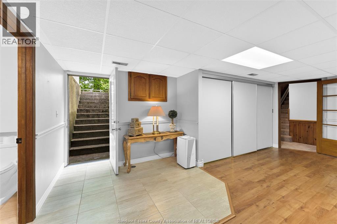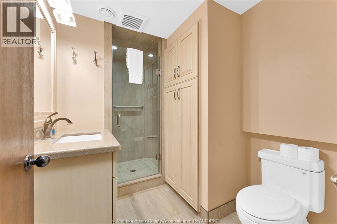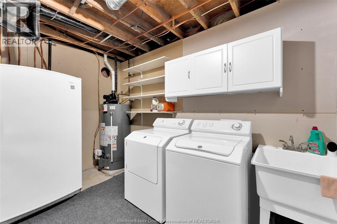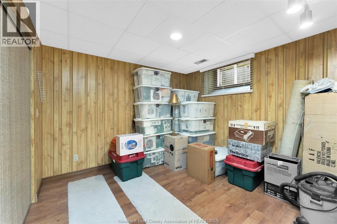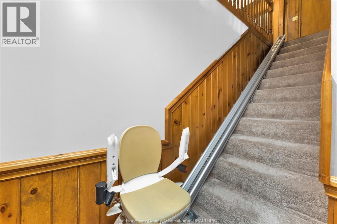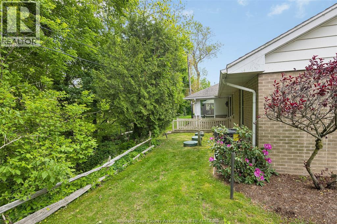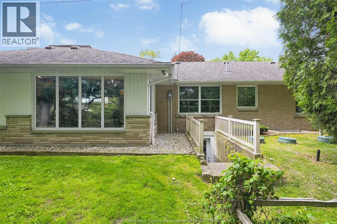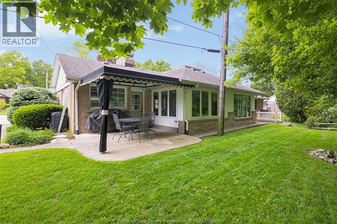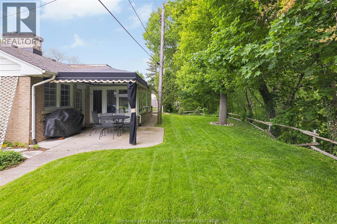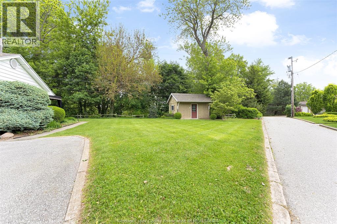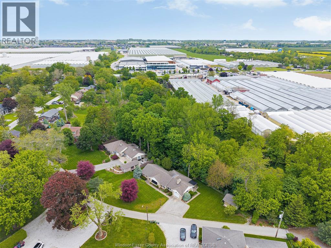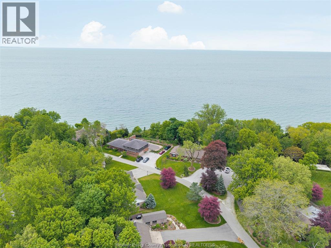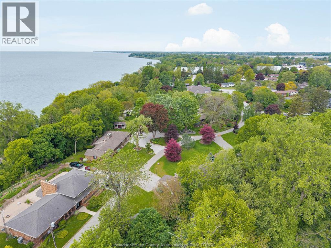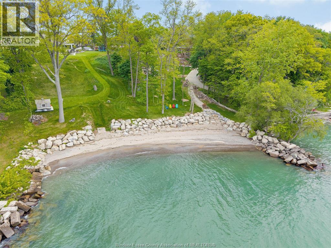4 Bedroom
2 Bathroom
1,832 ft2
Ranch
Fireplace
Central Air Conditioning
Forced Air, Furnace
Landscaped
$779,900
Discover this one-of-a-kind 3+1 bedroom stone and brick ranch home just outside Kingsville, Ontario. Boasting over 1,800 sq ft of elegant living space, this unique property sits on a picturesque ravine lot with nearly ¾ acre of prime land. Enjoy beach rights with a short picturesque walk to the shoreline—perfect for nature lovers and outdoor enthusiasts. Interior highlights include a spacious kitchen with eating area, a formal dining room both with large windows offering breathtaking ravine views, a generously sized living room featuring a cozy gas fireplace and a stylish bar area plus an additional Family room. The finished basement offers a versatile recreation room, a fourth bedroom, a 3-piece bath, and a grade-level entrance—ideal for guests or multi-generational living. Additional features include an attached 1.5 car garage with access to covered patio, a 12x14 storage shed, and a sprinkler system for easy maintenance. This property’s extensive lot measures approximately 274.57 ft x 71.82 ft x 167.42 ft x 239.49 ft (per Geo). This exceptional home combines beauty, privacy, and functionality. Contact us today for more details—there are too many features to list! Priced at market value, this is a rare opportunity to own a truly special property. (id:47351)
Property Details
|
MLS® Number
|
25019714 |
|
Property Type
|
Single Family |
|
Features
|
Ravine, Side Driveway |
Building
|
Bathroom Total
|
2 |
|
Bedrooms Above Ground
|
3 |
|
Bedrooms Below Ground
|
1 |
|
Bedrooms Total
|
4 |
|
Appliances
|
Dryer, Refrigerator, Stove, Washer |
|
Architectural Style
|
Ranch |
|
Construction Style Attachment
|
Detached |
|
Cooling Type
|
Central Air Conditioning |
|
Exterior Finish
|
Brick |
|
Fireplace Fuel
|
Gas |
|
Fireplace Present
|
Yes |
|
Fireplace Type
|
Insert |
|
Flooring Type
|
Carpeted, Ceramic/porcelain, Hardwood |
|
Foundation Type
|
Concrete |
|
Heating Fuel
|
Natural Gas |
|
Heating Type
|
Forced Air, Furnace |
|
Stories Total
|
1 |
|
Size Interior
|
1,832 Ft2 |
|
Total Finished Area
|
1832 Sqft |
|
Type
|
House |
Parking
Land
|
Acreage
|
No |
|
Landscape Features
|
Landscaped |
|
Sewer
|
Septic System |
|
Size Irregular
|
274.57 X Irreg Ft / 0.652 Ac |
|
Size Total Text
|
274.57 X Irreg Ft / 0.652 Ac |
|
Zoning Description
|
Res |
Rooms
| Level |
Type |
Length |
Width |
Dimensions |
|
Basement |
3pc Bathroom |
|
|
Measurements not available |
|
Basement |
Bedroom |
|
|
Measurements not available |
|
Basement |
Laundry Room |
|
|
Measurements not available |
|
Basement |
Recreation Room |
|
|
Measurements not available |
|
Main Level |
3pc Bathroom |
|
|
Measurements not available |
|
Main Level |
Bedroom |
|
|
Measurements not available |
|
Main Level |
Bedroom |
|
|
Measurements not available |
|
Main Level |
Primary Bedroom |
|
|
Measurements not available |
|
Main Level |
Family Room/fireplace |
|
|
Measurements not available |
|
Main Level |
Eating Area |
|
|
Measurements not available |
|
Main Level |
Kitchen |
|
|
Measurements not available |
|
Main Level |
Dining Room |
|
|
Measurements not available |
|
Main Level |
Living Room |
|
|
Measurements not available |
https://www.realtor.ca/real-estate/28690722/1506-whitewood-kingsville
