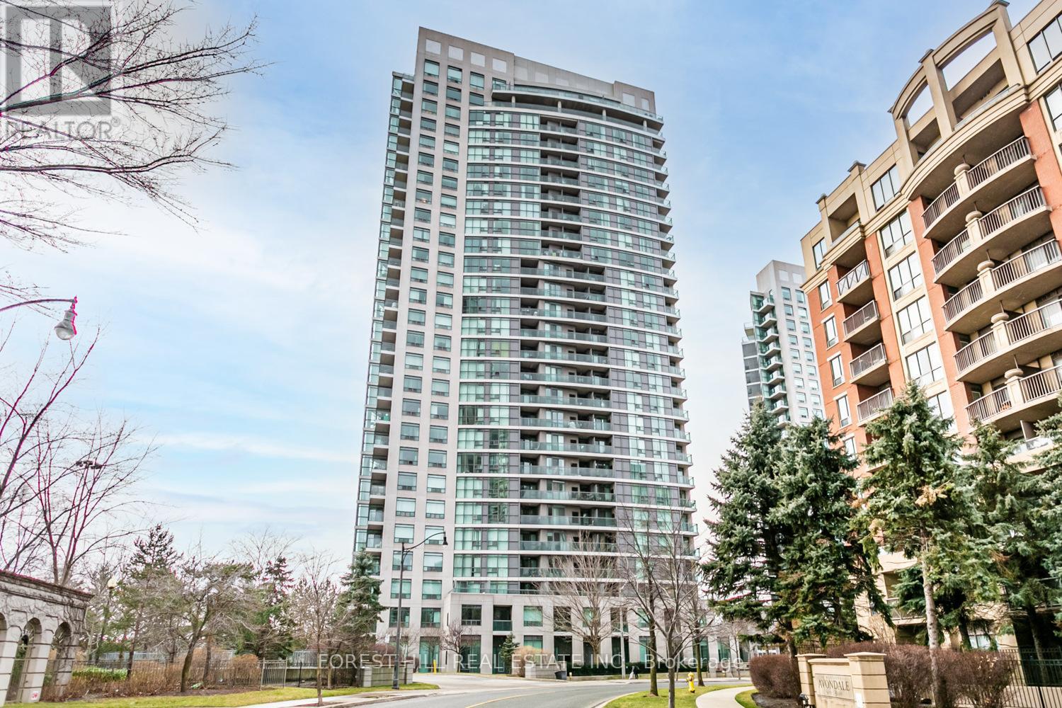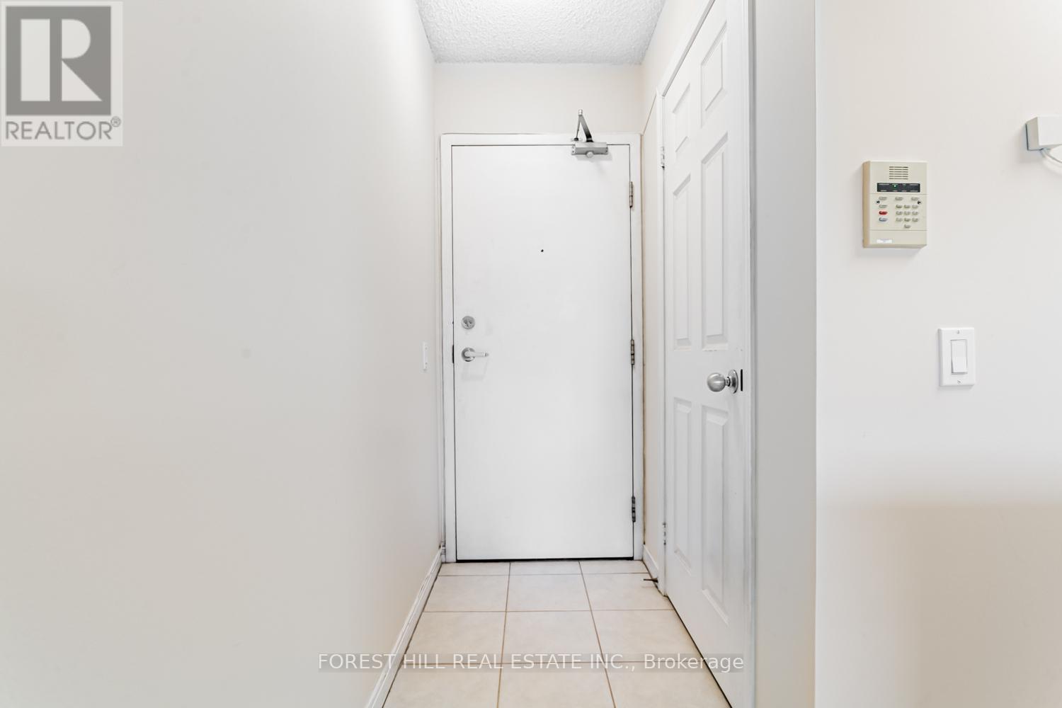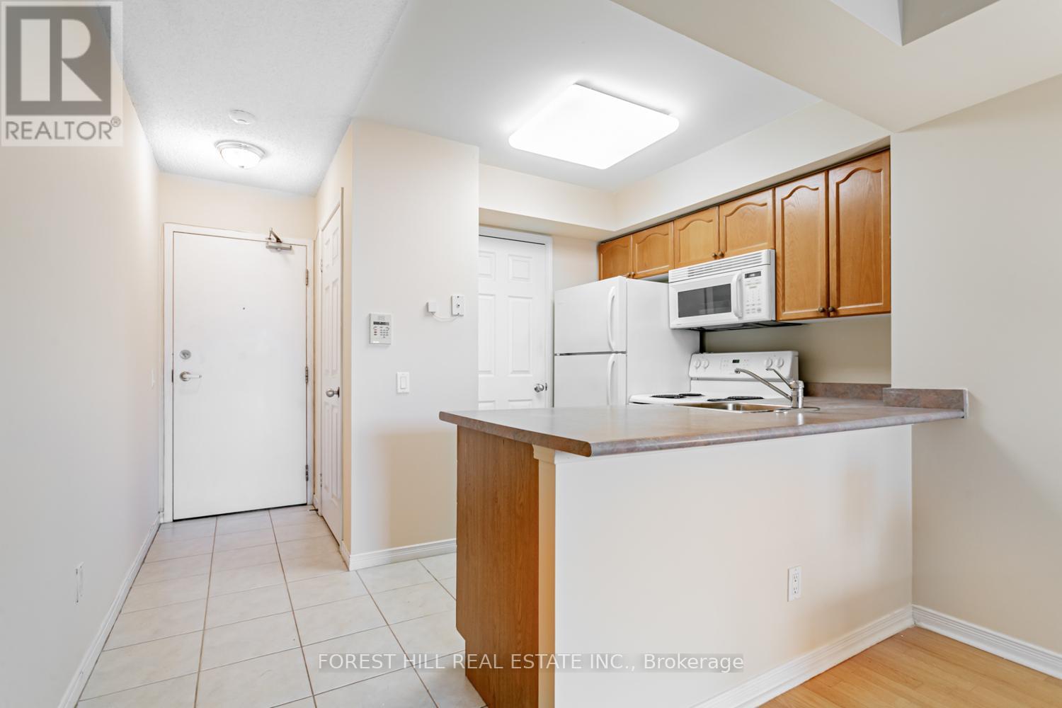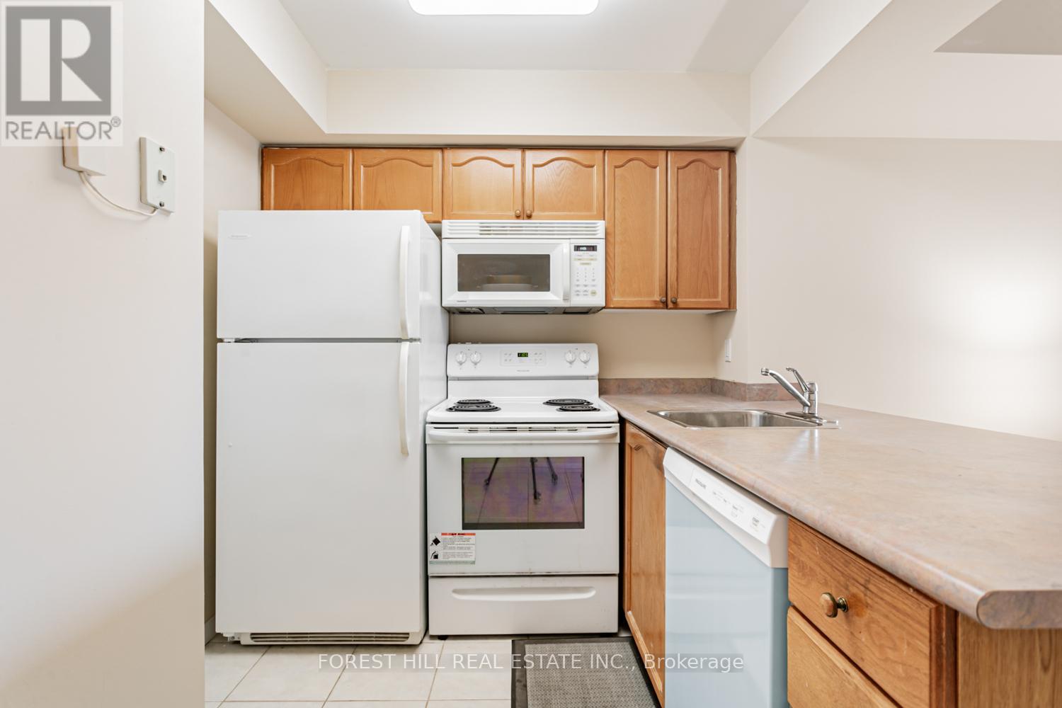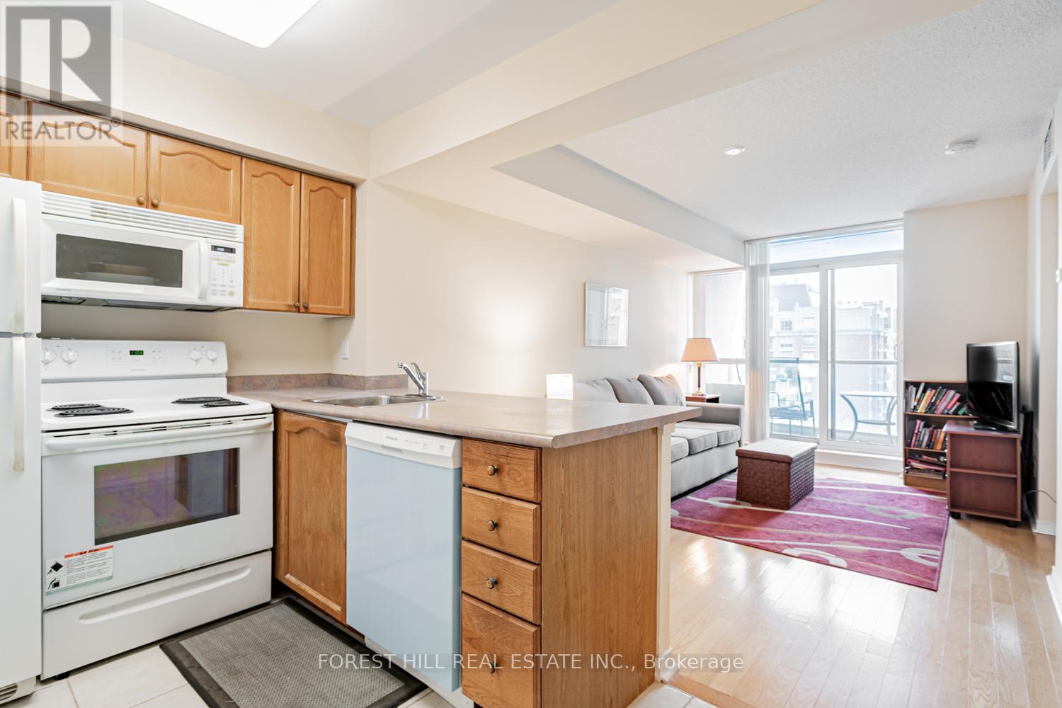1501 - 30 Harrison Garden Boulevard Toronto, Ontario M2N 7A9
1 Bedroom
1 Bathroom
0 - 499 ft2
Central Air Conditioning
Forced Air
$399,000Maintenance, Heat, Water, Common Area Maintenance, Insurance, Parking
$421.98 Monthly
Maintenance, Heat, Water, Common Area Maintenance, Insurance, Parking
$421.98 MonthlyWelcome Home to the Spectrum Condos. Located in the Heart of North York! Functional Living Space, Bright suite with clear view from your private East Facing Balcony. Perfect First-Time Homebuyer or Investment Opportunity! This building not only boast 5 Star amenities such as: 24 Hour Friendly Concierge, Gym, Sauna, Party Room, Guest Suites, BBQ Area, it's also surrounded by all necessities and amenities. Steps to great dining, shopping, theatre, Yonge Street subway, bus, Starbucks, grocery and more. Easy and fast access to HWY #401. Parking and Locker included. Live in comfort and Where You're Inspired! (id:47351)
Property Details
| MLS® Number | C12323982 |
| Property Type | Single Family |
| Community Name | Willowdale East |
| Community Features | Pet Restrictions |
| Parking Space Total | 1 |
Building
| Bathroom Total | 1 |
| Bedrooms Above Ground | 1 |
| Bedrooms Total | 1 |
| Amenities | Storage - Locker |
| Appliances | Dishwasher, Dryer, Stove, Washer, Refrigerator |
| Cooling Type | Central Air Conditioning |
| Exterior Finish | Concrete |
| Flooring Type | Hardwood, Tile |
| Heating Fuel | Natural Gas |
| Heating Type | Forced Air |
| Size Interior | 0 - 499 Ft2 |
| Type | Apartment |
Parking
| Underground | |
| No Garage |
Land
| Acreage | No |
Rooms
| Level | Type | Length | Width | Dimensions |
|---|---|---|---|---|
| Ground Level | Living Room | 3.08 m | 2.52 m | 3.08 m x 2.52 m |
| Ground Level | Dining Room | 3.15 m | 1.8 m | 3.15 m x 1.8 m |
| Ground Level | Kitchen | 3.39 m | 2.48 m | 3.39 m x 2.48 m |
| Ground Level | Primary Bedroom | 3.57 m | 2.56 m | 3.57 m x 2.56 m |
