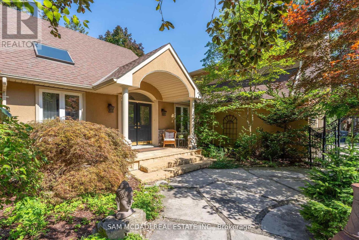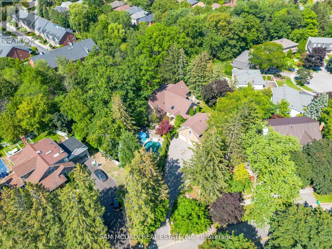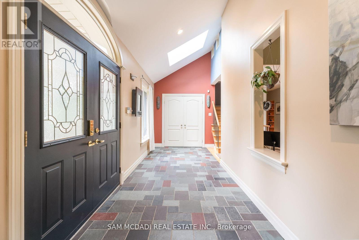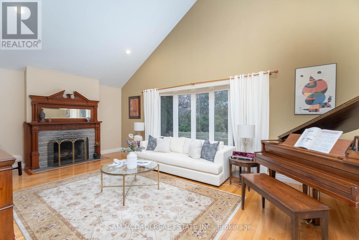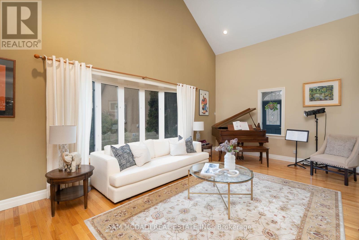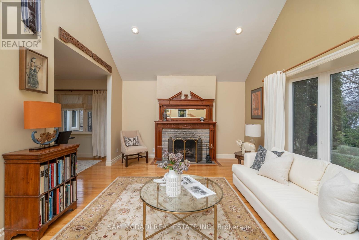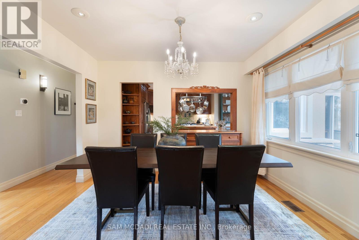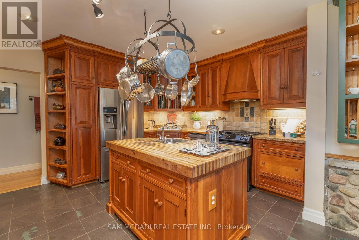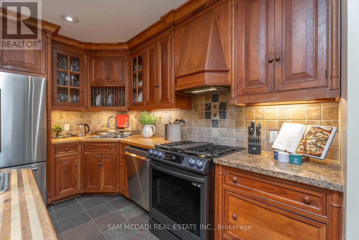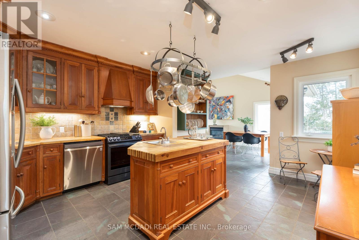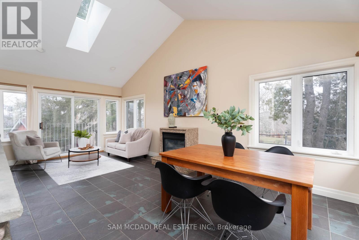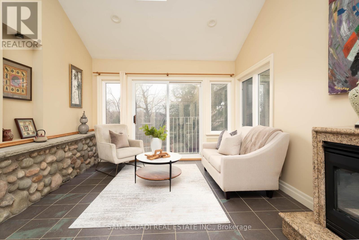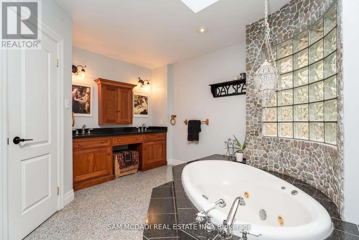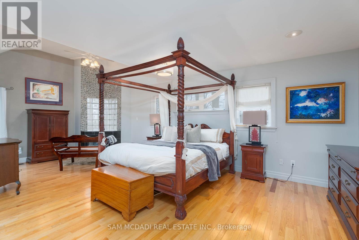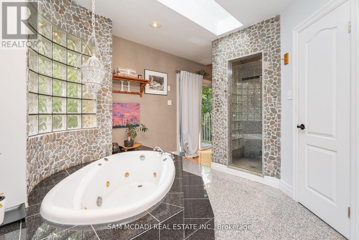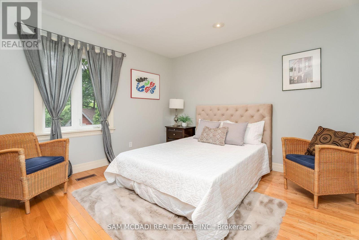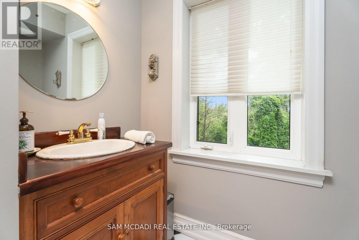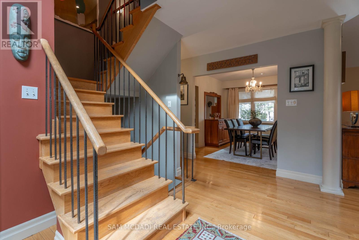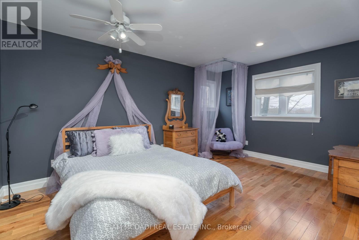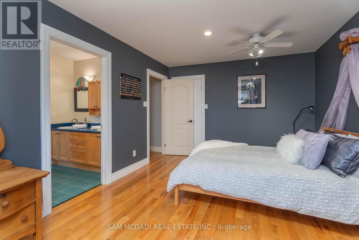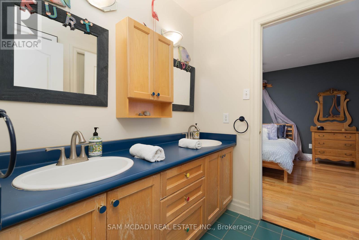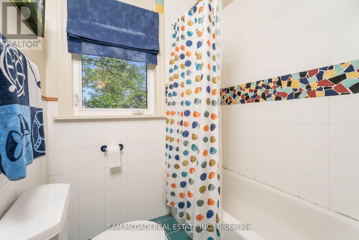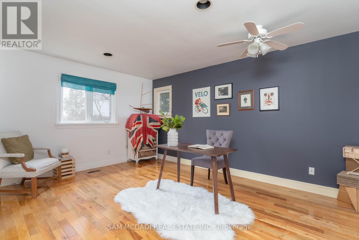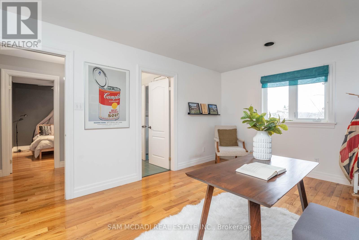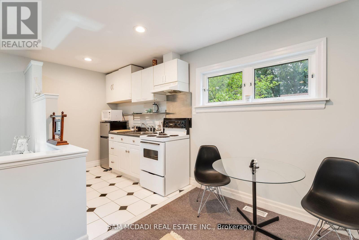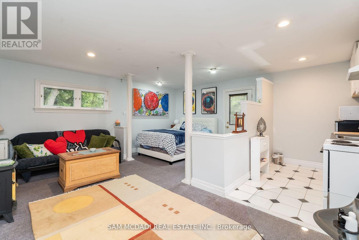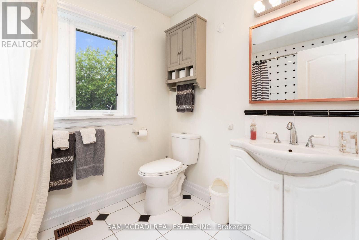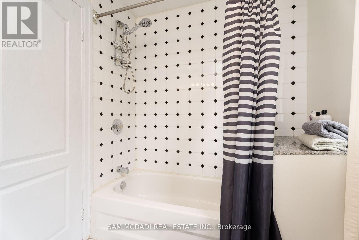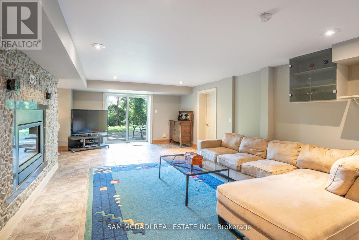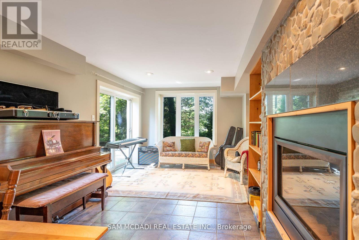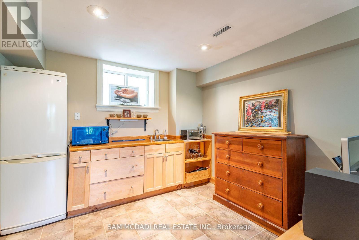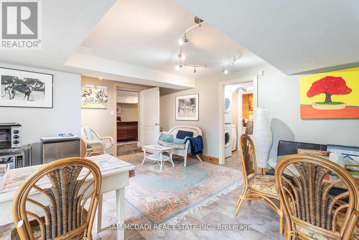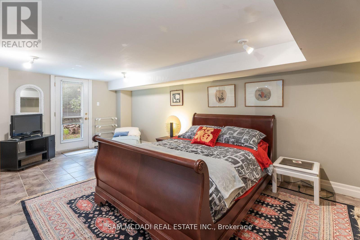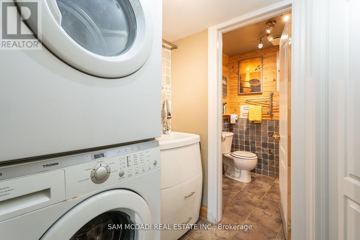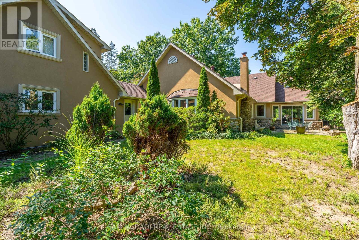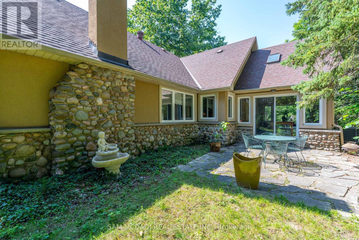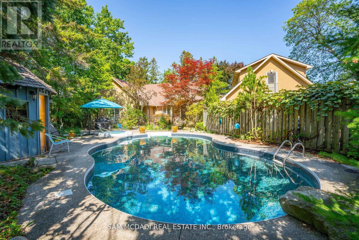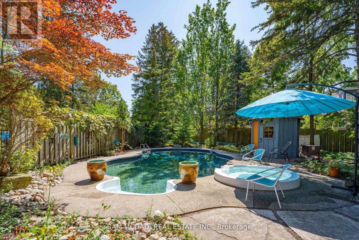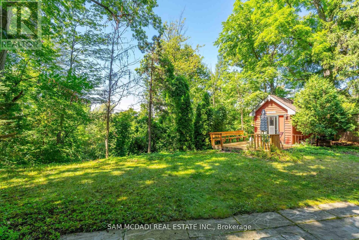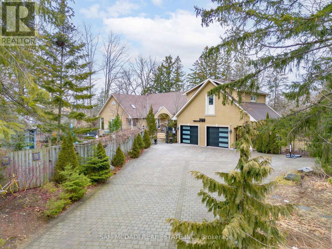6 Bedroom
5 Bathroom
Fireplace
Inground Pool
Central Air Conditioning
Forced Air
$2,788,000
Nestled In One of South Mississauga's Prestigious Neighbourhoods Lies This Rare One of A Kind Residence W/ Investment Potential Situated On A Private Cul-De-Sac w/ 3 Quarters of An Acre Ravine Lot That Backs Onto Turtle Creek & Offers 5300 Sf Total. The Interior Presents A Mid Century Craftsman Design That Is Elevated W/ Hardwood & Slate Tiled Flrs, An O/C Layout W/ Many Walkouts To The Private Bkyrd For Seamless Indoor/Outdoor Entertainment, Cathedral Ceilings & Several Fireplaces. The Spacious Kitchen Anchors This Home W/ A Centre Island, Granite & Maple Wood Counters & New S/S Appls. Relax In The Primary Bdrm Ft A Lg W/I Closet, A 5pc Ensuite & Access To A Private Balcony O/L The Lush Grounds W/ Stone Patio & Inground Pool. 5 More Bdrms T/O W/ Their Own Design Details. For Those Looking For An Investment Opportunity Your Search Ends Here! Property Is Intricately Designed W/ A Self-Contained Nanny Suite Ft A Kitchen & 3pc Bath + A W/O Bsmt W/ A Bdrm, Den, Kitchenette & 3pc Bath. **** EXTRAS **** Great As An Investment Opportunity Or As A Multi-Generational Household.Property Also Fts An Outdoor Cabin w/ Electricity + New Stucco (2023) & Central Vac System (2023).Conveniently Located Near The Rattray Marsh & All Desired Amenities! (id:47351)
Property Details
|
MLS® Number
|
W8298352 |
|
Property Type
|
Single Family |
|
Community Name
|
Clarkson |
|
Features
|
Conservation/green Belt |
|
Parking Space Total
|
17 |
|
Pool Type
|
Inground Pool |
Building
|
Bathroom Total
|
5 |
|
Bedrooms Above Ground
|
4 |
|
Bedrooms Below Ground
|
2 |
|
Bedrooms Total
|
6 |
|
Basement Development
|
Finished |
|
Basement Features
|
Walk Out |
|
Basement Type
|
N/a (finished) |
|
Construction Style Attachment
|
Detached |
|
Cooling Type
|
Central Air Conditioning |
|
Exterior Finish
|
Stucco |
|
Fireplace Present
|
Yes |
|
Heating Fuel
|
Natural Gas |
|
Heating Type
|
Forced Air |
|
Stories Total
|
2 |
|
Type
|
House |
Parking
Land
|
Acreage
|
No |
|
Size Irregular
|
85.95 X 141.47 Ft |
|
Size Total Text
|
85.95 X 141.47 Ft|1/2 - 1.99 Acres |
Rooms
| Level |
Type |
Length |
Width |
Dimensions |
|
Second Level |
Bedroom 3 |
4.7 m |
3.6 m |
4.7 m x 3.6 m |
|
Second Level |
Bedroom 4 |
4.7 m |
3.43 m |
4.7 m x 3.43 m |
|
Second Level |
Bedroom 5 |
5.43 m |
5.65 m |
5.43 m x 5.65 m |
|
Basement |
Bedroom |
4.9 m |
6.83 m |
4.9 m x 6.83 m |
|
Basement |
Den |
4.74 m |
4.59 m |
4.74 m x 4.59 m |
|
Basement |
Recreational, Games Room |
8.05 m |
8.22 m |
8.05 m x 8.22 m |
|
Main Level |
Kitchen |
4.27 m |
5.01 m |
4.27 m x 5.01 m |
|
Main Level |
Dining Room |
3.12 m |
3.6 m |
3.12 m x 3.6 m |
|
Main Level |
Living Room |
4.07 m |
6.98 m |
4.07 m x 6.98 m |
|
Main Level |
Family Room |
6.78 m |
3.74 m |
6.78 m x 3.74 m |
|
Main Level |
Primary Bedroom |
5.77 m |
7.87 m |
5.77 m x 7.87 m |
|
Main Level |
Bedroom 2 |
3.72 m |
3.8 m |
3.72 m x 3.8 m |
https://www.realtor.ca/real-estate/26836096/1500-trenholme-dr-mississauga-clarkson
