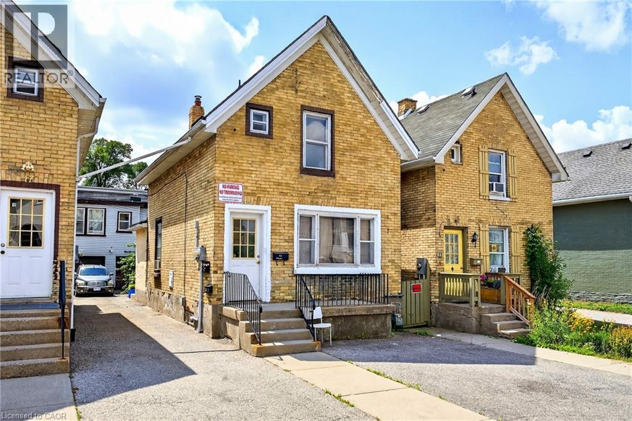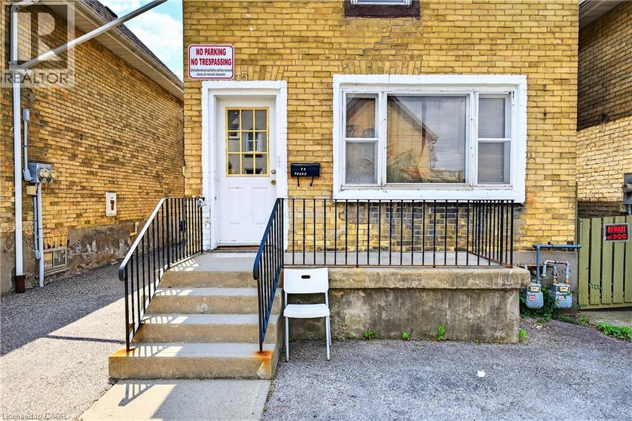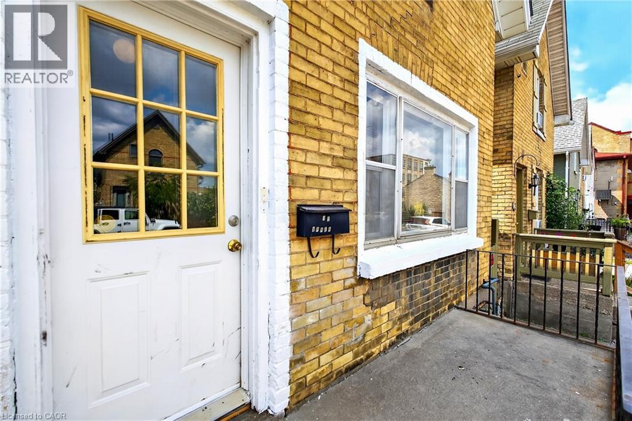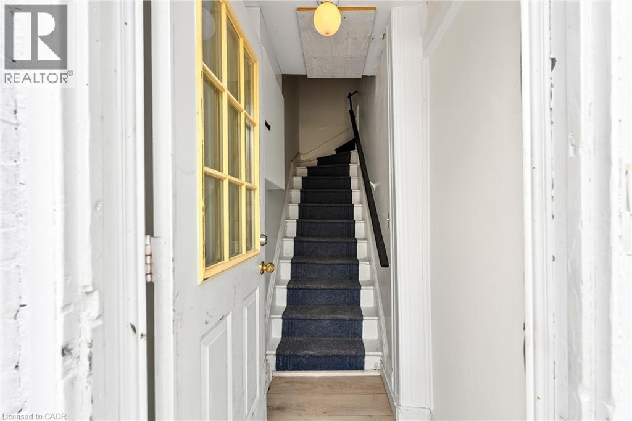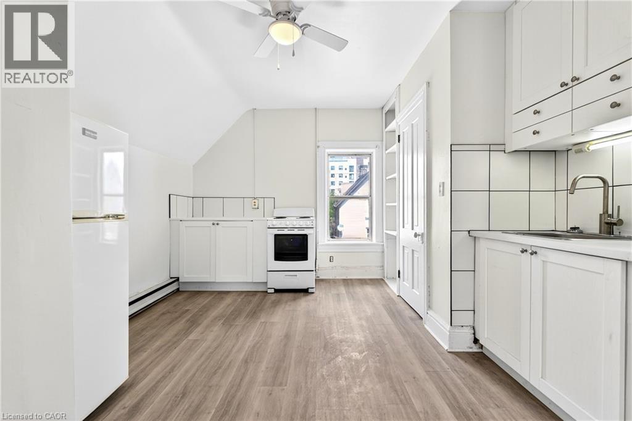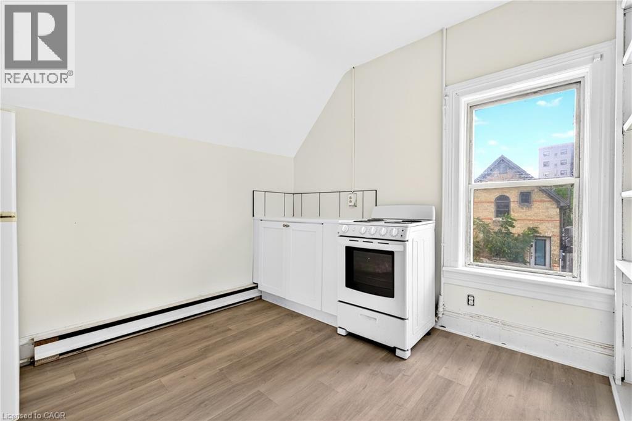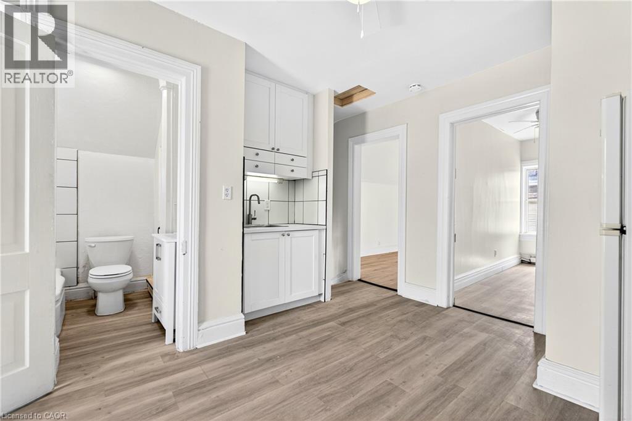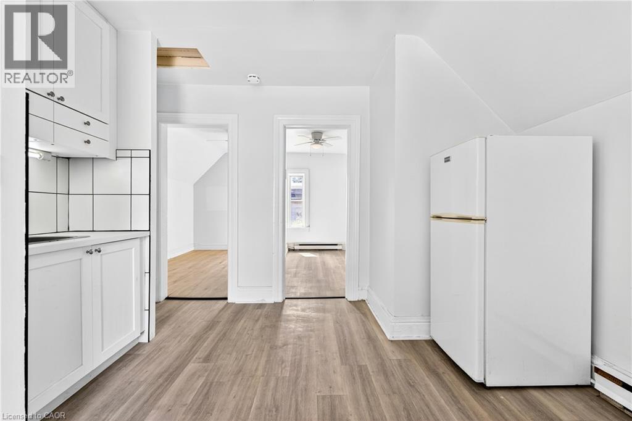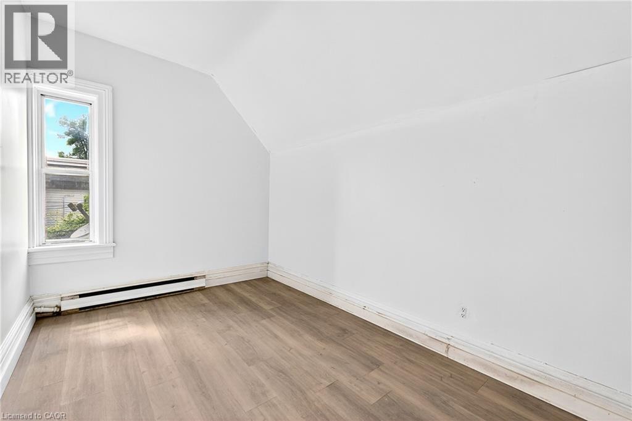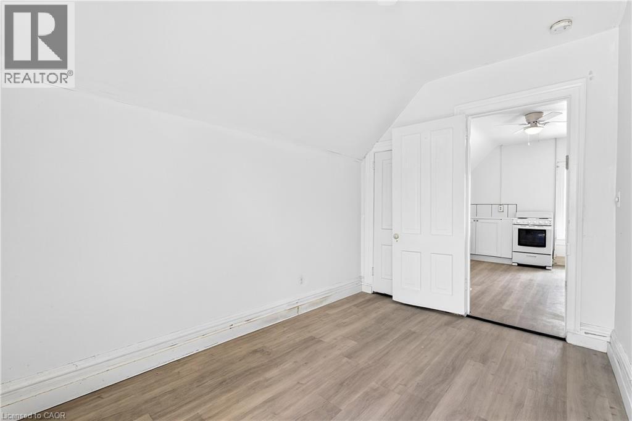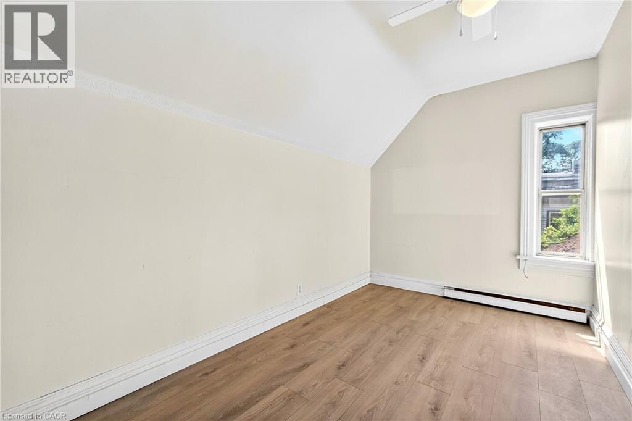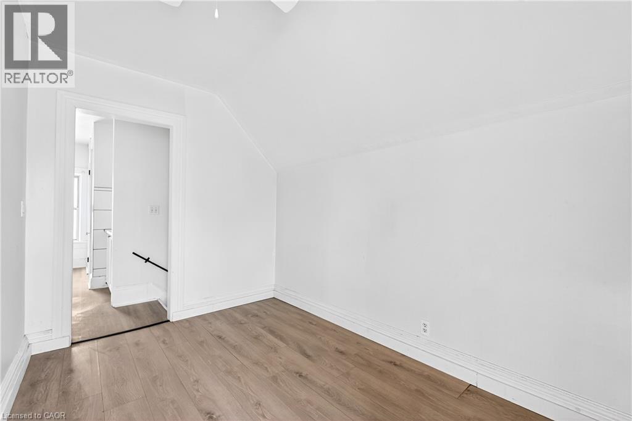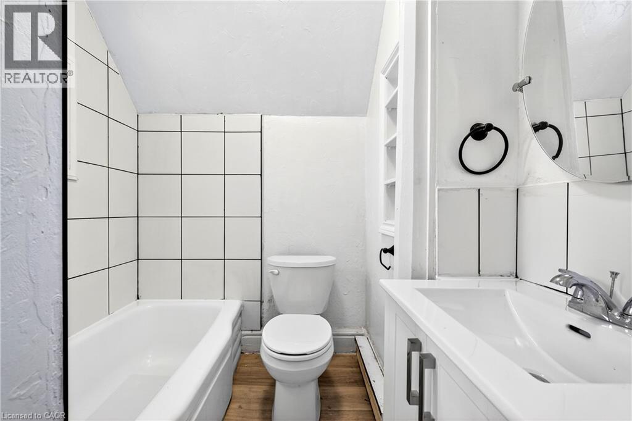15 Warnock Street Unit# Upper Cambridge, Ontario N1R 2A7
2 Bedroom
1 Bathroom
800 ft2
2 Level
None
Forced Air
$1,800 MonthlyInsurance
Available Immediately! Nicely updated 2-bedroom unit on the second floor, available in a prime Cambridge location. Just minutes to downtown, scenic water trails, shops, restaurants, and public transit. Bright and welcoming space that’s move-in ready and offers both comfort and convenience. AAA tenants only – applications to include credit score, job letter, and references. (id:47351)
Property Details
| MLS® Number | 40761681 |
| Property Type | Single Family |
| Amenities Near By | Golf Nearby, Hospital, Park, Place Of Worship, Shopping |
| Parking Space Total | 1 |
Building
| Bathroom Total | 1 |
| Bedrooms Above Ground | 2 |
| Bedrooms Total | 2 |
| Appliances | Refrigerator, Stove |
| Architectural Style | 2 Level |
| Basement Type | None |
| Construction Style Attachment | Detached |
| Cooling Type | None |
| Exterior Finish | Brick |
| Heating Fuel | Natural Gas |
| Heating Type | Forced Air |
| Stories Total | 2 |
| Size Interior | 800 Ft2 |
| Type | House |
| Utility Water | Municipal Water |
Land
| Access Type | Road Access |
| Acreage | No |
| Land Amenities | Golf Nearby, Hospital, Park, Place Of Worship, Shopping |
| Sewer | Municipal Sewage System |
| Size Frontage | 113 Ft |
| Size Total Text | Under 1/2 Acre |
| Zoning Description | Fc1rm1 |
Rooms
| Level | Type | Length | Width | Dimensions |
|---|---|---|---|---|
| Second Level | 4pc Bathroom | Measurements not available | ||
| Second Level | Bedroom | 7'6'' x 11'10'' | ||
| Second Level | Eat In Kitchen | 11'4'' x 13'3'' | ||
| Second Level | Bedroom | 7'7'' x 11'10'' |
https://www.realtor.ca/real-estate/28752243/15-warnock-street-unit-upper-cambridge
