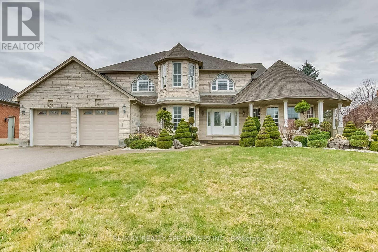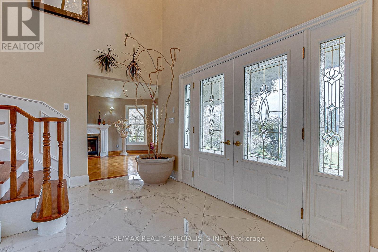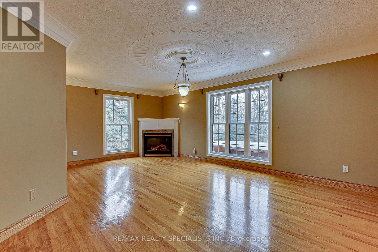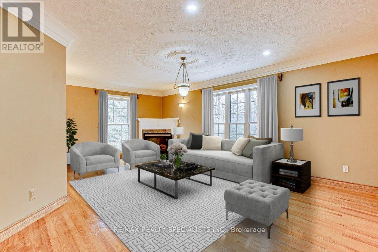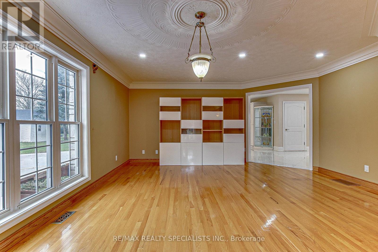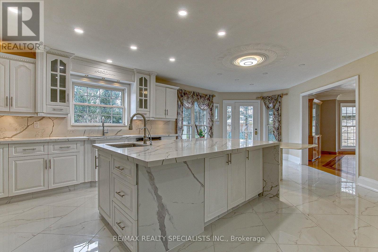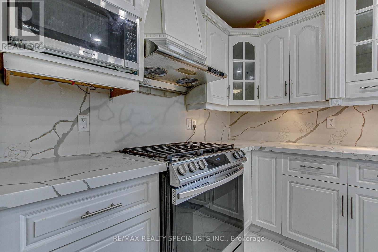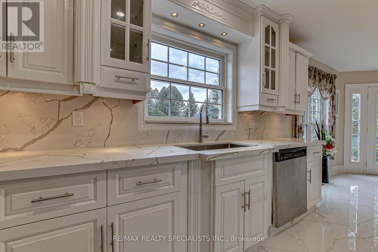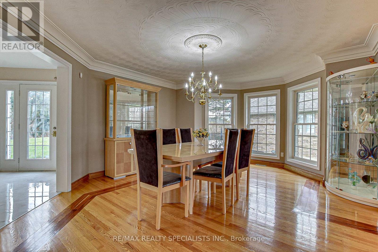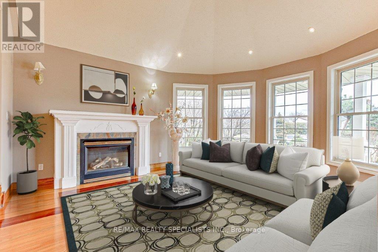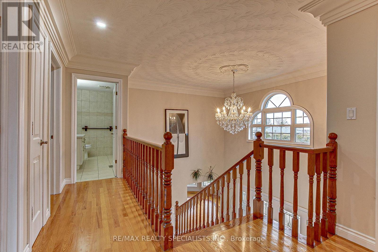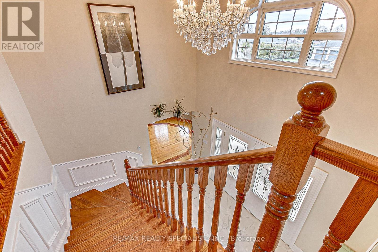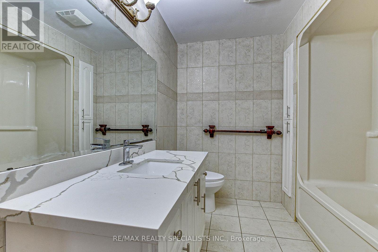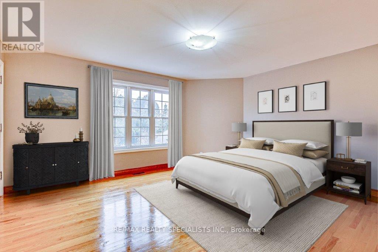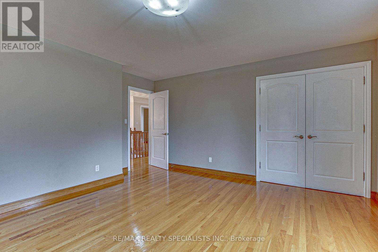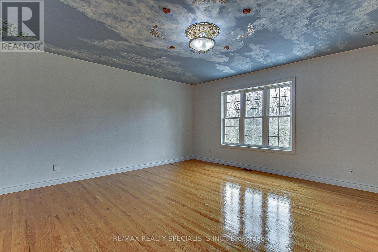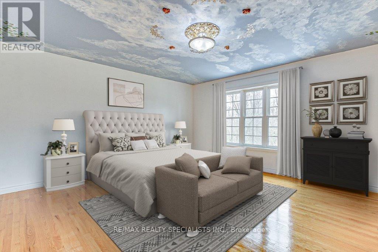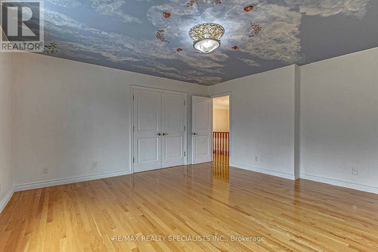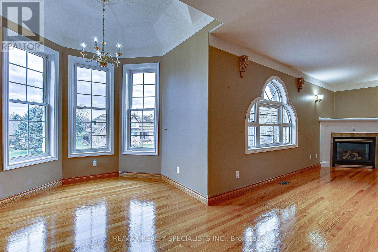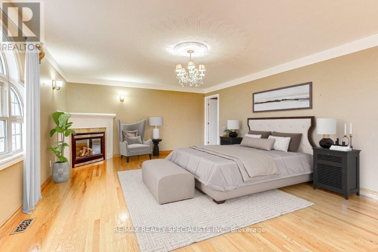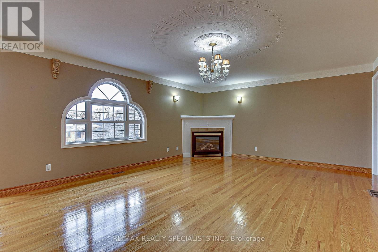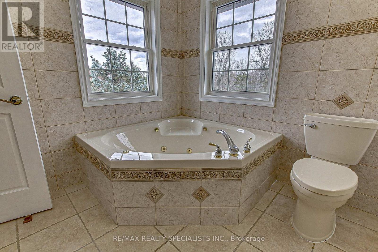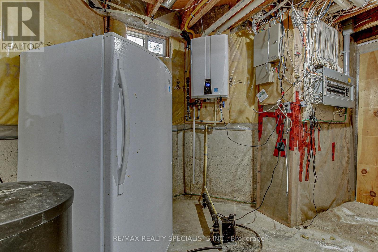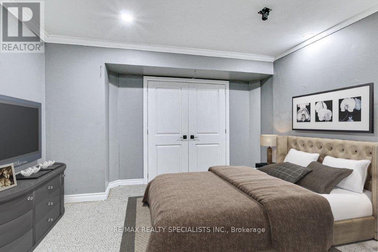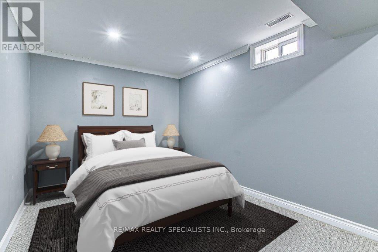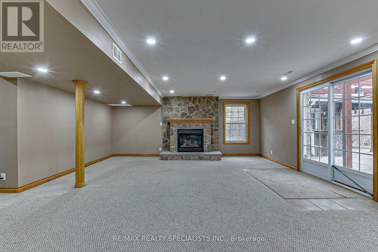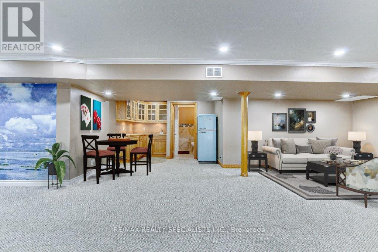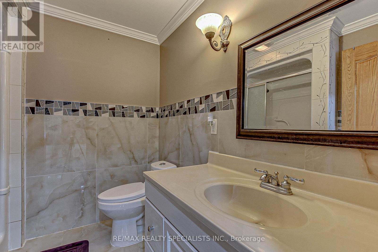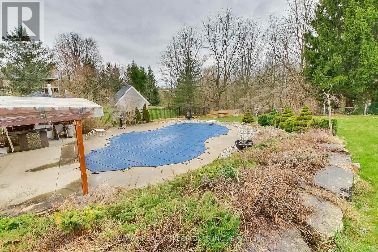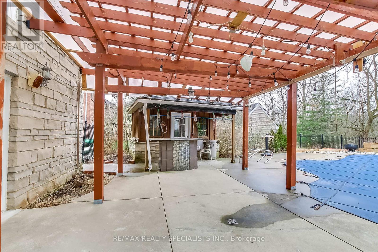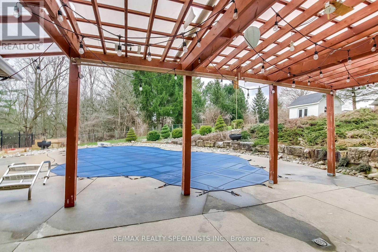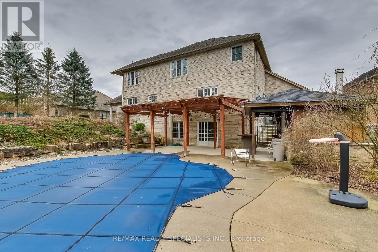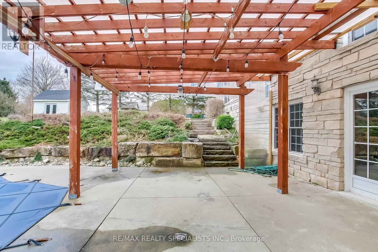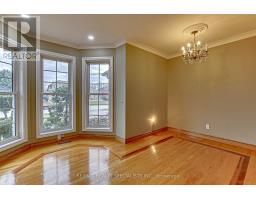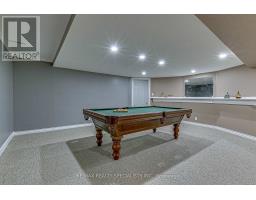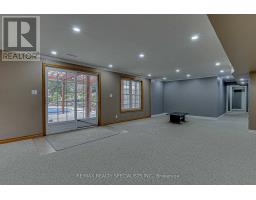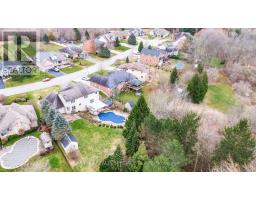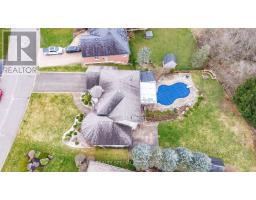5 Bedroom
4 Bathroom
Fireplace
Inground Pool
Central Air Conditioning
Forced Air
$1,850,000
Exquisite 3550 sqft home + additional 2000 sqft on a gorgeously finished walkout .41 acre lot partially backing on treed ravine &bordered by mature trees.heated I/G pool,lovely landscaping + spacious patio areas.Hand cut stone exterior, charming wrap around porch, hardwood & porcelain flooring, beautiful upgraded plaster crown moldings, 4 gasFPs including one in spacious master retreat with separate sitting area. Main level features large kitchen with centre island and view ofbeautiful gardens. Open Concept living room with gas FP and dining room, family room with gas FP & cascade of windows overlookingravine, office/den, 3 pcs washroom & large laundry room. Solid oak spiral staircase leads to upper level with master bedroom walk-incloset & spa like ensuite, 2 large bedrooms & main 4 pcs washroom. Lower level features games room, family room, wet bar & 3 pcswashroom. This home is a Must See...Don't miss it!!!! **** EXTRAS **** Pool Lining/Heater/Pump All Changed In 2021, Furnace & Ac 2021, Kitchen Completely Renovated in 2022 (id:47351)
Property Details
|
MLS® Number
|
X8181256 |
|
Property Type
|
Single Family |
|
Community Name
|
South Dumfries |
|
Amenities Near By
|
Park, Place Of Worship, Schools |
|
Features
|
Wooded Area, Ravine |
|
Parking Space Total
|
8 |
|
Pool Type
|
Inground Pool |
Building
|
Bathroom Total
|
4 |
|
Bedrooms Above Ground
|
3 |
|
Bedrooms Below Ground
|
2 |
|
Bedrooms Total
|
5 |
|
Basement Development
|
Finished |
|
Basement Features
|
Walk Out |
|
Basement Type
|
N/a (finished) |
|
Construction Style Attachment
|
Detached |
|
Cooling Type
|
Central Air Conditioning |
|
Exterior Finish
|
Stone |
|
Fireplace Present
|
Yes |
|
Heating Fuel
|
Natural Gas |
|
Heating Type
|
Forced Air |
|
Stories Total
|
2 |
|
Type
|
House |
Parking
Land
|
Acreage
|
No |
|
Land Amenities
|
Park, Place Of Worship, Schools |
|
Size Irregular
|
79.53 X 204.42 Ft ; 204.42 X 85.29 X 42.89 X 163.65 X79.79 |
|
Size Total Text
|
79.53 X 204.42 Ft ; 204.42 X 85.29 X 42.89 X 163.65 X79.79 |
Rooms
| Level |
Type |
Length |
Width |
Dimensions |
|
Second Level |
Primary Bedroom |
6.25 m |
4.57 m |
6.25 m x 4.57 m |
|
Second Level |
Bedroom 2 |
4.88 m |
5 m |
4.88 m x 5 m |
|
Second Level |
Bedroom 3 |
4.8 m |
4.17 m |
4.8 m x 4.17 m |
|
Basement |
Bedroom |
|
|
Measurements not available |
|
Basement |
Bedroom |
|
|
Measurements not available |
|
Basement |
Family Room |
|
|
Measurements not available |
|
Basement |
Games Room |
|
|
Measurements not available |
|
Main Level |
Living Room |
4.88 m |
4.88 m |
4.88 m x 4.88 m |
|
Main Level |
Dining Room |
5.79 m |
4.72 m |
5.79 m x 4.72 m |
|
Main Level |
Kitchen |
7.77 m |
5.66 m |
7.77 m x 5.66 m |
|
Main Level |
Family Room |
6.6 m |
4.57 m |
6.6 m x 4.57 m |
|
Main Level |
Den |
4.27 m |
3.05 m |
4.27 m x 3.05 m |
https://www.realtor.ca/real-estate/26680744/15-royal-york-crt-brant-south-dumfries
