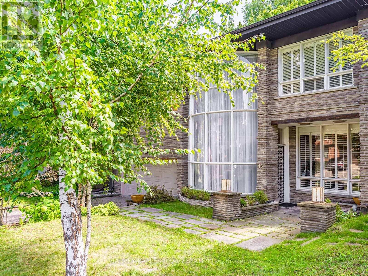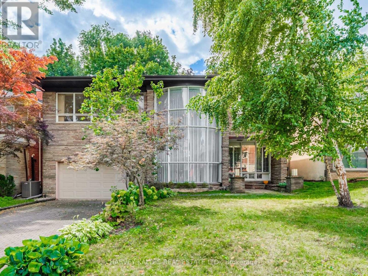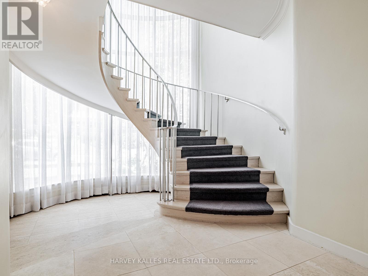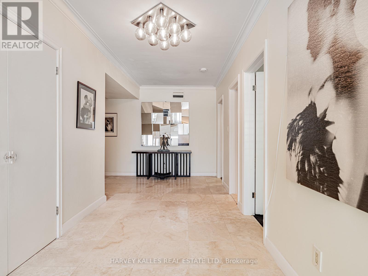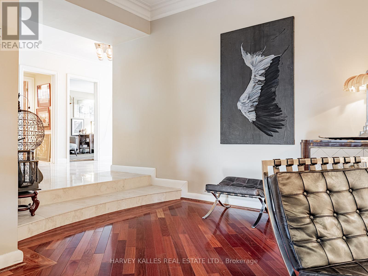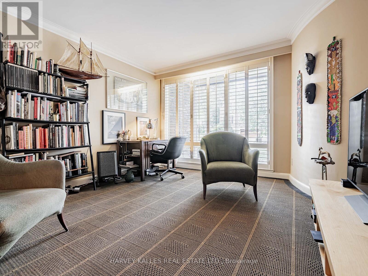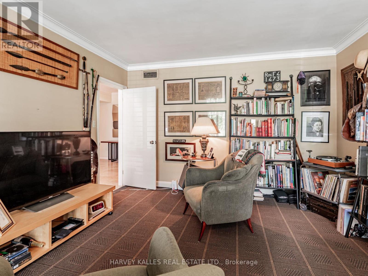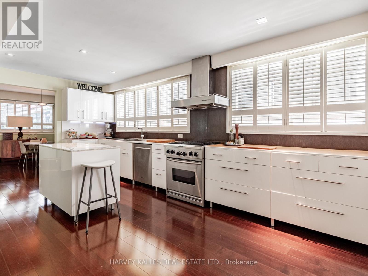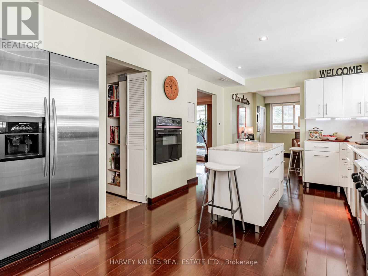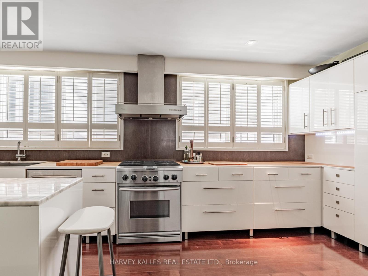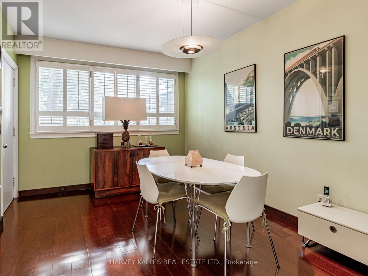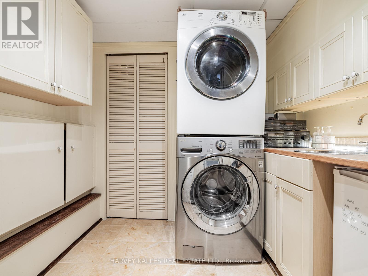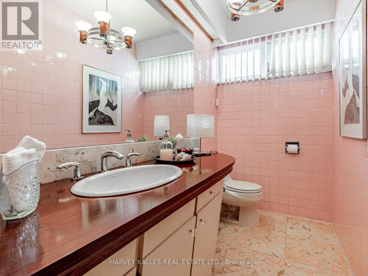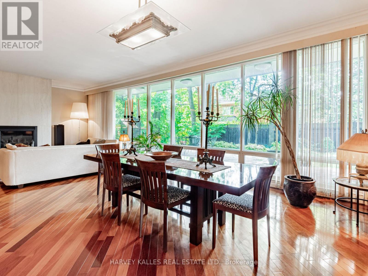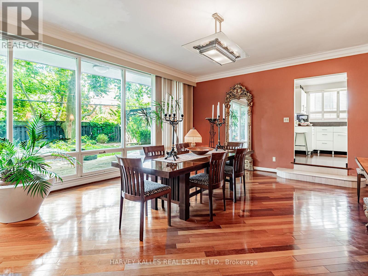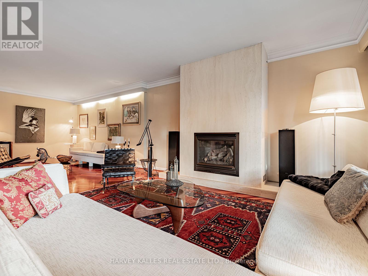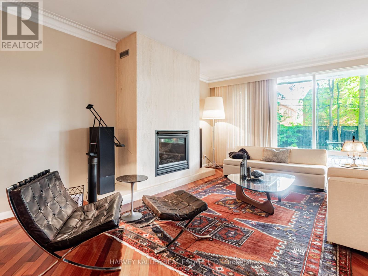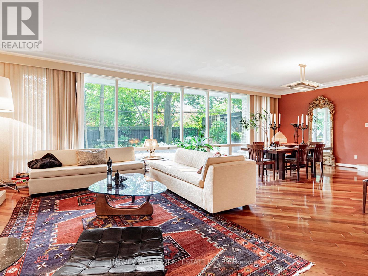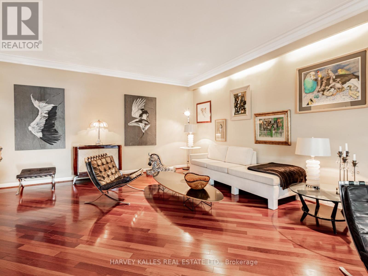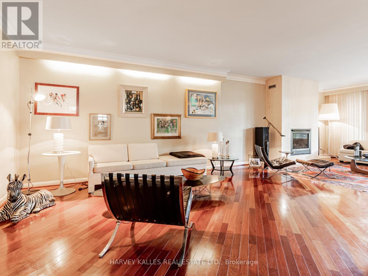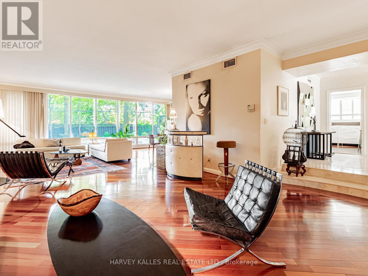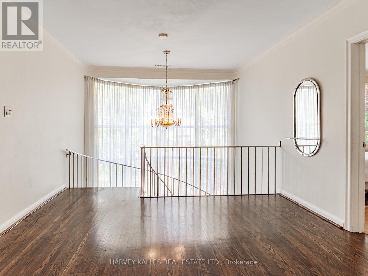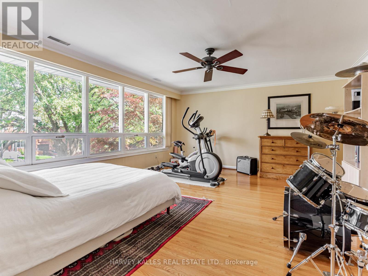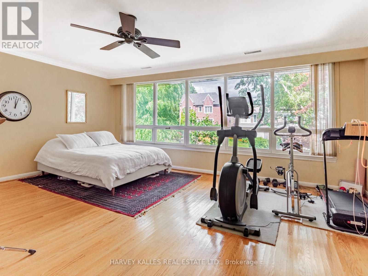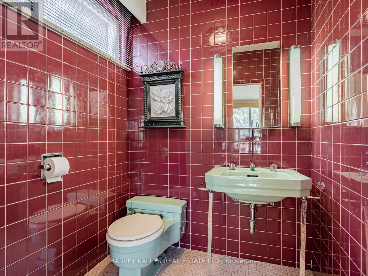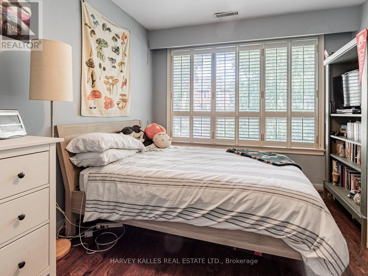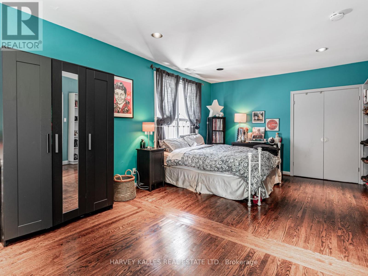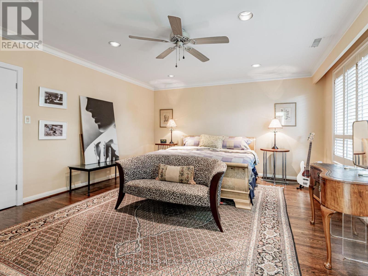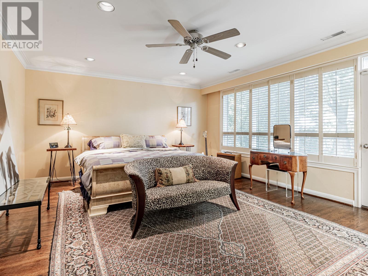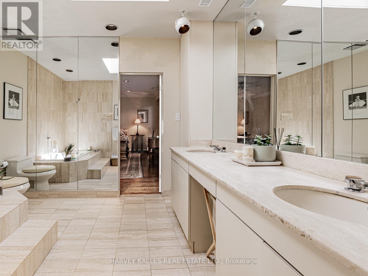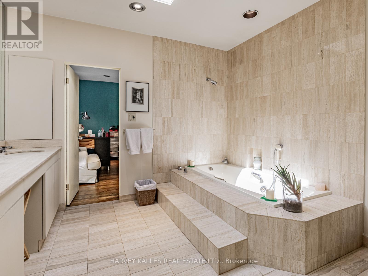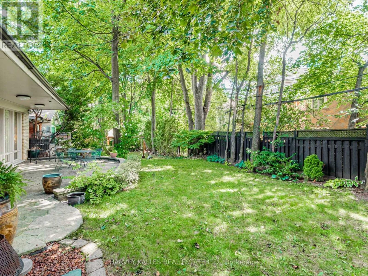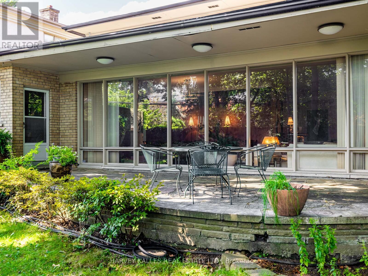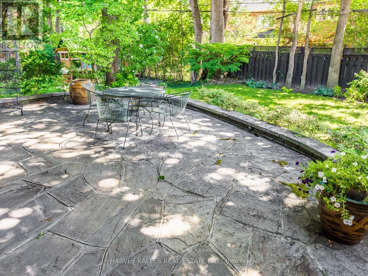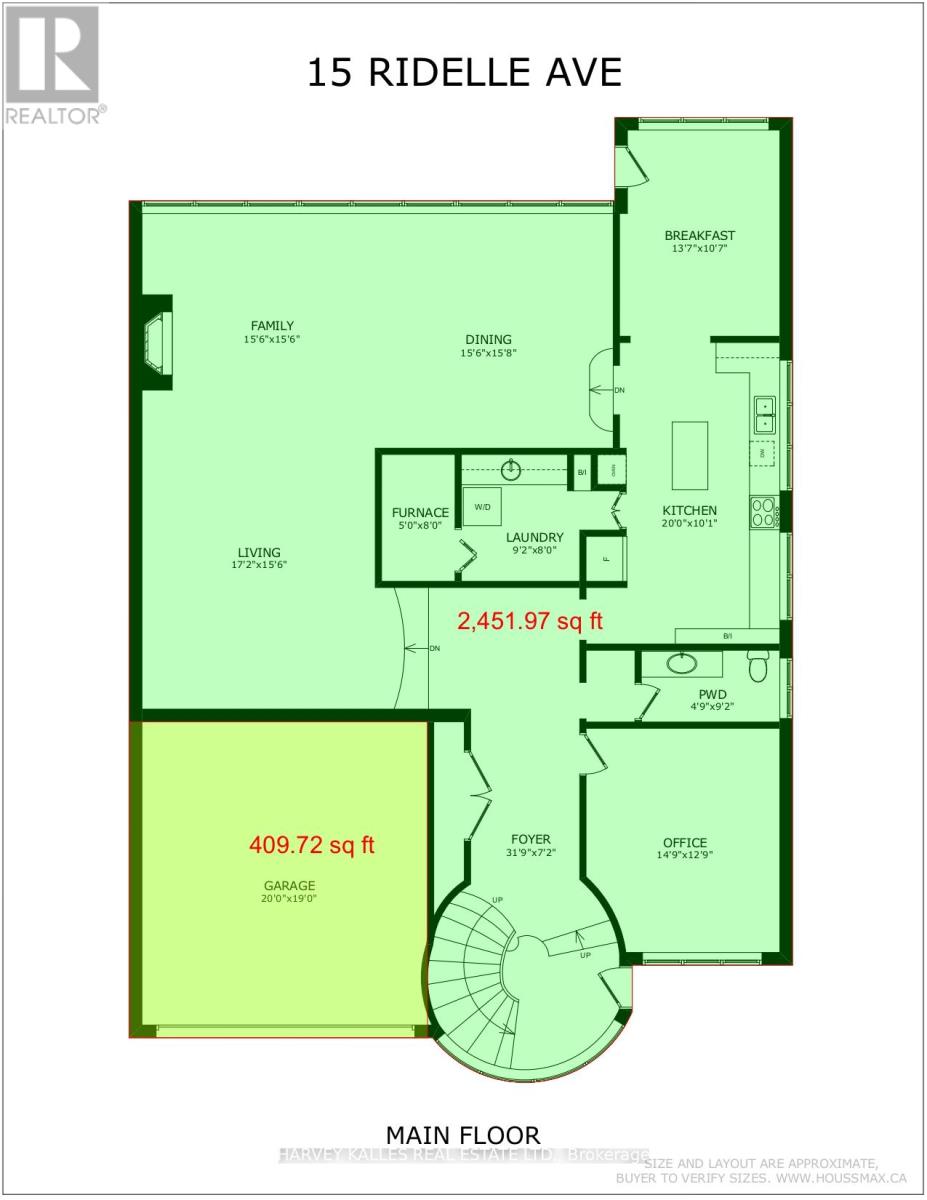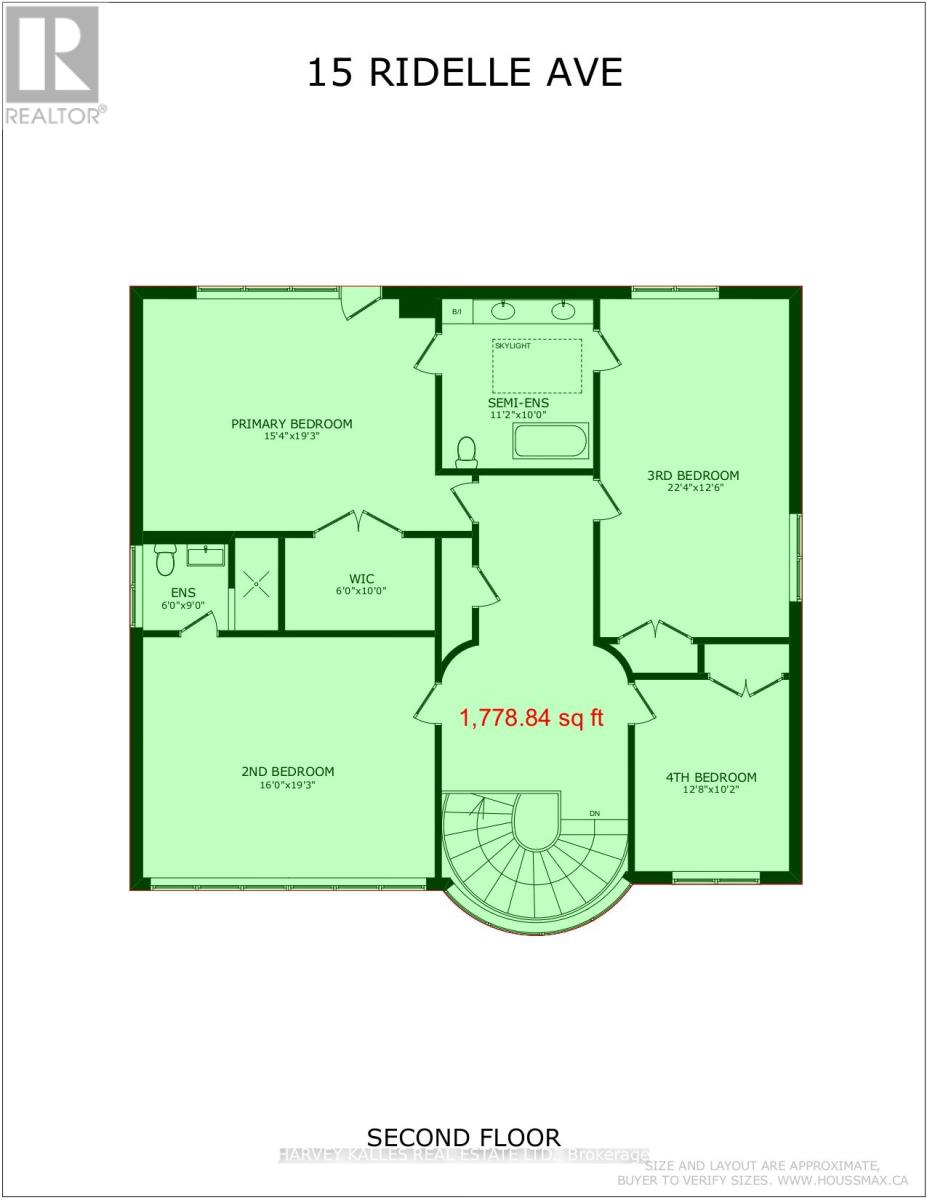4 Bedroom
3 Bathroom
3,500 - 5,000 ft2
Fireplace
Central Air Conditioning
Forced Air
$2,670,000
"Upper Village" Architectural mid-century home. House accommodates large family and social entertaining. Grand Spiral Staircase, Stainless Steel Railing. Marble Flooring in Foyer & Powder Room. Diagonal Cut Jatoba Cherry Wood Flooring through Living/Dining Area. Gas Fireplace with Floor to Ceiling Travertine Mantel. 8 Full Floor to Ceiling Windows facing out to the backyard with spacious flagstone patio. Plaster Crown Moulding throughout the home. 2nd Floor Hardwood Flooring. 2 Separate HVAC Systems (Main Floor and 2nd Floor) (id:47351)
Property Details
|
MLS® Number
|
C12377482 |
|
Property Type
|
Single Family |
|
Community Name
|
Forest Hill North |
|
Amenities Near By
|
Park, Place Of Worship, Public Transit, Schools |
|
Features
|
Conservation/green Belt |
|
Parking Space Total
|
5 |
Building
|
Bathroom Total
|
3 |
|
Bedrooms Above Ground
|
4 |
|
Bedrooms Total
|
4 |
|
Amenities
|
Fireplace(s), Separate Heating Controls, Separate Electricity Meters |
|
Appliances
|
Garage Door Opener Remote(s), Oven - Built-in, Water Heater, Dishwasher, Dryer, Freezer, Hood Fan, Oven, Stove, Washer, Refrigerator |
|
Construction Style Attachment
|
Detached |
|
Cooling Type
|
Central Air Conditioning |
|
Exterior Finish
|
Brick, Stone |
|
Fire Protection
|
Smoke Detectors |
|
Fireplace Present
|
Yes |
|
Fireplace Total
|
1 |
|
Flooring Type
|
Marble, Tile, Hardwood, Wood |
|
Foundation Type
|
Block |
|
Half Bath Total
|
1 |
|
Heating Fuel
|
Natural Gas |
|
Heating Type
|
Forced Air |
|
Stories Total
|
2 |
|
Size Interior
|
3,500 - 5,000 Ft2 |
|
Type
|
House |
|
Utility Water
|
Municipal Water |
Parking
Land
|
Acreage
|
No |
|
Land Amenities
|
Park, Place Of Worship, Public Transit, Schools |
|
Sewer
|
Sanitary Sewer |
|
Size Depth
|
121 Ft |
|
Size Frontage
|
50 Ft |
|
Size Irregular
|
50 X 121 Ft |
|
Size Total Text
|
50 X 121 Ft |
Rooms
| Level |
Type |
Length |
Width |
Dimensions |
|
Second Level |
Other |
1.82 m |
3.04 m |
1.82 m x 3.04 m |
|
Second Level |
Bathroom |
3.41 m |
3.04 m |
3.41 m x 3.04 m |
|
Second Level |
Bedroom 2 |
4.67 m |
5.87 m |
4.67 m x 5.87 m |
|
Second Level |
Bedroom 3 |
6.81 m |
3.81 m |
6.81 m x 3.81 m |
|
Second Level |
Bedroom 4 |
3.86 m |
3.1 m |
3.86 m x 3.1 m |
|
Second Level |
Foyer |
5.79 m |
2.65 m |
5.79 m x 2.65 m |
|
Second Level |
Primary Bedroom |
4.88 m |
5.87 m |
4.88 m x 5.87 m |
|
Main Level |
Foyer |
9.68 m |
2.18 m |
9.68 m x 2.18 m |
|
Main Level |
Living Room |
5.23 m |
4.7 m |
5.23 m x 4.7 m |
|
Main Level |
Dining Room |
4.72 m |
4.78 m |
4.72 m x 4.78 m |
|
Main Level |
Kitchen |
6.1 m |
3.07 m |
6.1 m x 3.07 m |
|
Main Level |
Eating Area |
4.14 m |
3.23 m |
4.14 m x 3.23 m |
|
Main Level |
Family Room |
4.72 m |
4.72 m |
4.72 m x 4.72 m |
|
Main Level |
Den |
4.5 m |
3.89 m |
4.5 m x 3.89 m |
|
Main Level |
Laundry Room |
2.79 m |
2.44 m |
2.79 m x 2.44 m |
https://www.realtor.ca/real-estate/28806213/15-ridelle-avenue-toronto-forest-hill-north-forest-hill-north
