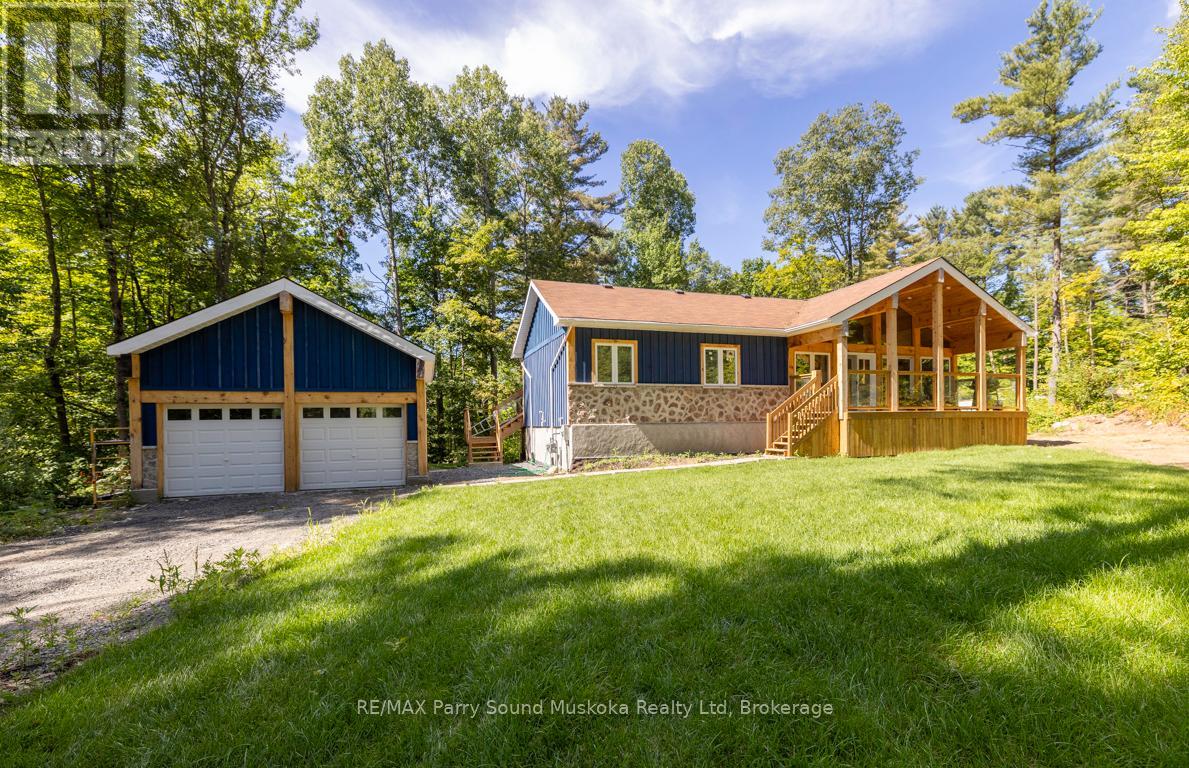5 Bedroom
3 Bathroom
1,100 - 1,500 ft2
Bungalow
Fireplace
Forced Air
Acreage
$699,000
NEWER RURAL BUNGALOW 5 MINS to TOWN! Preferred Area just south of Parry Sound, Bright open concept plan, Captivating Vaulted pine ceilings in Great room with LED pot lighting, Stone fireplace w/airtight insert, Kitchen boasts quartz counters, Centre Island, Relax on the expansive sundeck w access to yard, Main floor Principal bedroom features 5 pc ensuite bath, Walk in closet, Walk out to private deck, Bright finished walkout lower level offers 3rd bedroom + Guest room/Den, Inviting family room with Gas Fireplace, Families will enjoy level front & rear yards, 100's of ft of property depth for privacy or future trails, Desirable detached double garage, Great opportunity to own a newer home at an affordable price! (id:47351)
Property Details
|
MLS® Number
|
X12354764 |
|
Property Type
|
Single Family |
|
Community Name
|
Seguin |
|
Amenities Near By
|
Beach, Golf Nearby, Hospital, Park, Schools |
|
Equipment Type
|
Propane Tank |
|
Features
|
Irregular Lot Size |
|
Parking Space Total
|
8 |
|
Rental Equipment Type
|
Propane Tank |
Building
|
Bathroom Total
|
3 |
|
Bedrooms Above Ground
|
3 |
|
Bedrooms Below Ground
|
2 |
|
Bedrooms Total
|
5 |
|
Appliances
|
Water Heater, Water Purifier, Central Vacuum, Dishwasher, Dryer, Stove, Washer, Refrigerator |
|
Architectural Style
|
Bungalow |
|
Basement Development
|
Finished |
|
Basement Features
|
Walk Out |
|
Basement Type
|
N/a (finished) |
|
Construction Style Attachment
|
Detached |
|
Exterior Finish
|
Wood |
|
Fireplace Present
|
Yes |
|
Fireplace Total
|
2 |
|
Foundation Type
|
Insulated Concrete Forms |
|
Heating Fuel
|
Propane |
|
Heating Type
|
Forced Air |
|
Stories Total
|
1 |
|
Size Interior
|
1,100 - 1,500 Ft2 |
|
Type
|
House |
|
Utility Water
|
Drilled Well |
Parking
Land
|
Acreage
|
Yes |
|
Land Amenities
|
Beach, Golf Nearby, Hospital, Park, Schools |
|
Sewer
|
Septic System |
|
Size Depth
|
745 Ft ,6 In |
|
Size Frontage
|
147 Ft ,7 In |
|
Size Irregular
|
147.6 X 745.5 Ft |
|
Size Total Text
|
147.6 X 745.5 Ft|2 - 4.99 Acres |
|
Zoning Description
|
R1 |
Rooms
| Level |
Type |
Length |
Width |
Dimensions |
|
Lower Level |
Bathroom |
2.15 m |
1.36 m |
2.15 m x 1.36 m |
|
Lower Level |
Laundry Room |
3.17 m |
2.02 m |
3.17 m x 2.02 m |
|
Lower Level |
Recreational, Games Room |
6.96 m |
6.62 m |
6.96 m x 6.62 m |
|
Lower Level |
Bedroom |
3.3 m |
3.19 m |
3.3 m x 3.19 m |
|
Lower Level |
Bedroom |
3.3 m |
3.02 m |
3.3 m x 3.02 m |
|
Main Level |
Living Room |
6.97 m |
4.41 m |
6.97 m x 4.41 m |
|
Main Level |
Dining Room |
3.35 m |
2.73 m |
3.35 m x 2.73 m |
|
Main Level |
Kitchen |
3.54 m |
2.73 m |
3.54 m x 2.73 m |
|
Main Level |
Primary Bedroom |
3.73 m |
3.45 m |
3.73 m x 3.45 m |
|
Main Level |
Bathroom |
3.69 m |
2.82 m |
3.69 m x 2.82 m |
|
Main Level |
Bedroom |
3.3 m |
2.72 m |
3.3 m x 2.72 m |
|
Main Level |
Bathroom |
2.14 m |
1.34 m |
2.14 m x 1.34 m |
https://www.realtor.ca/real-estate/28755592/15-rankin-lake-road-seguin-seguin


































































