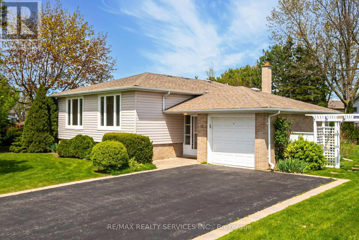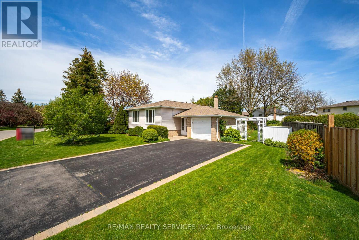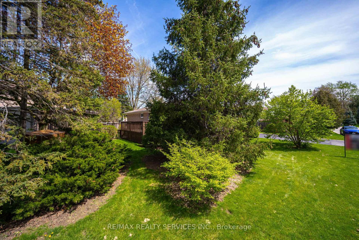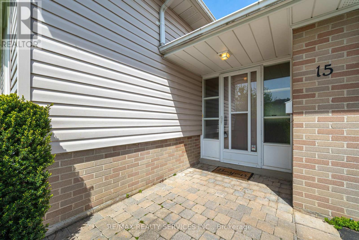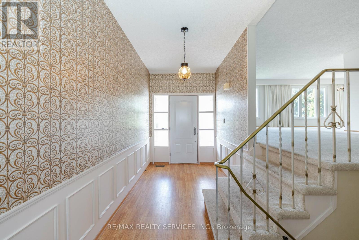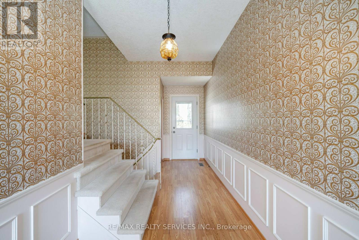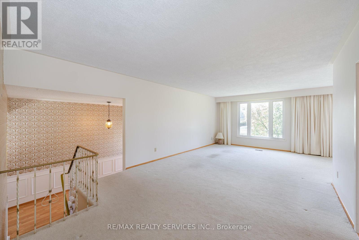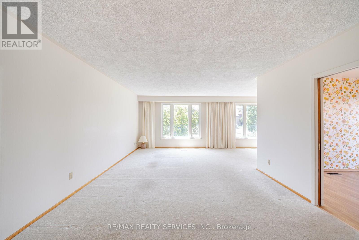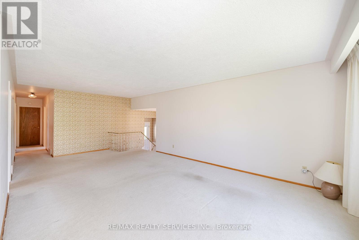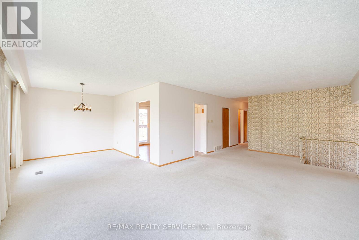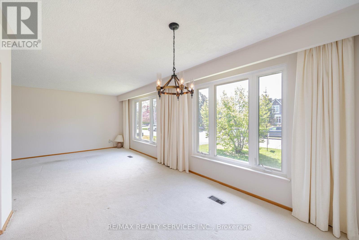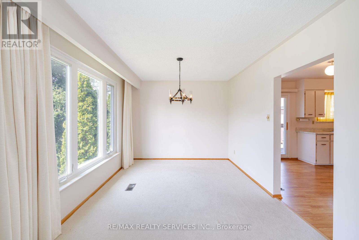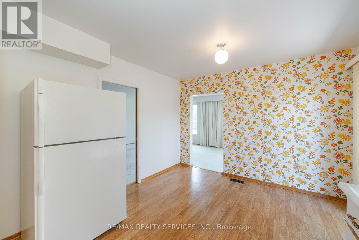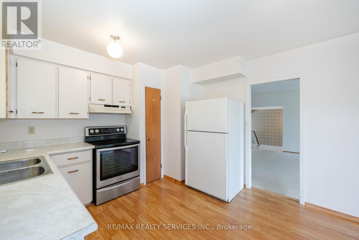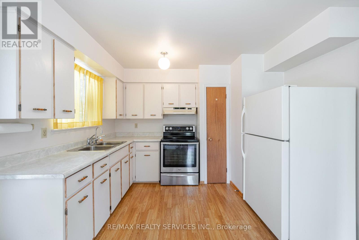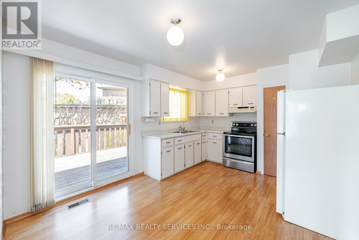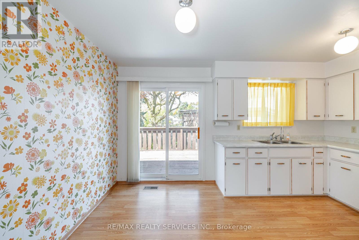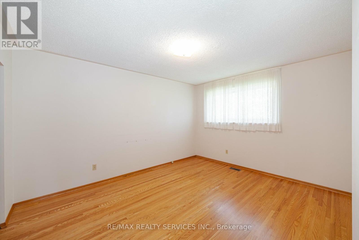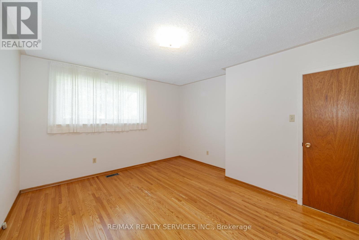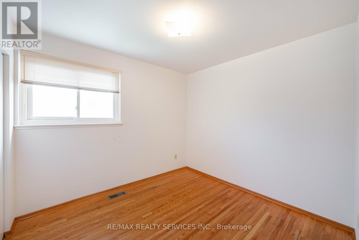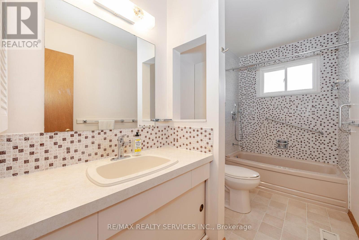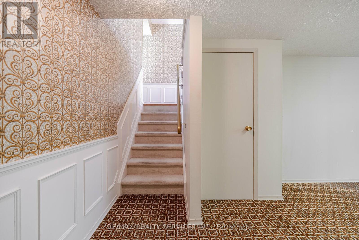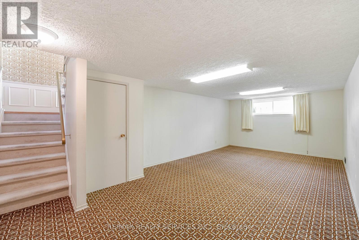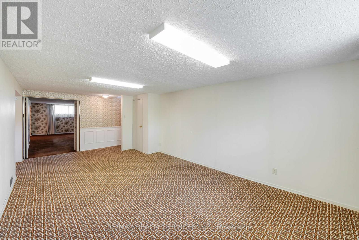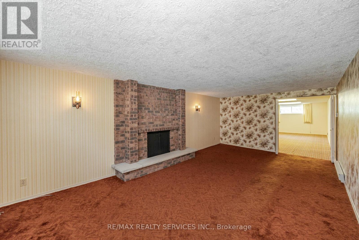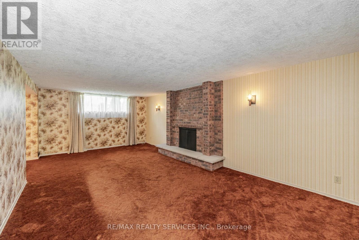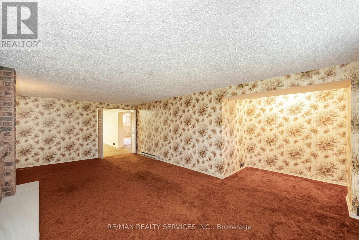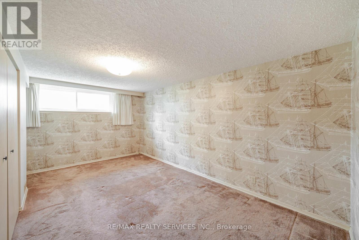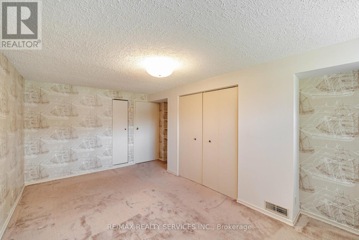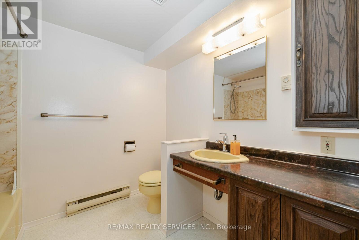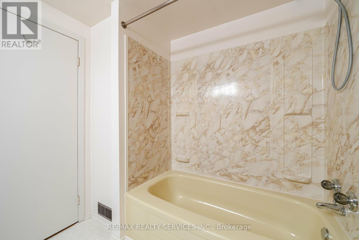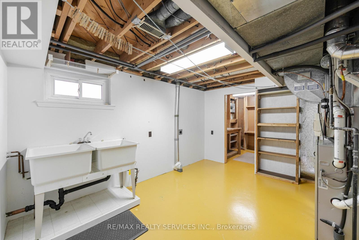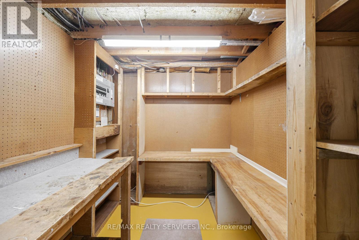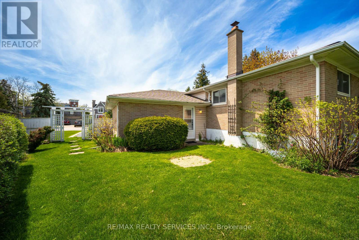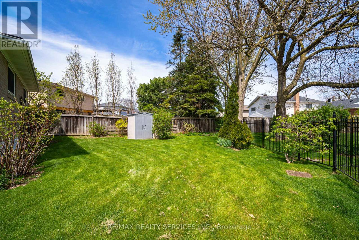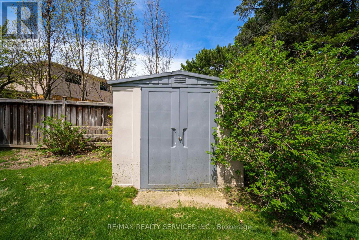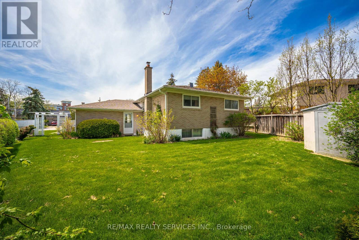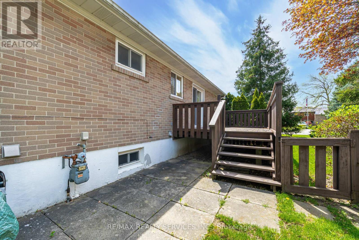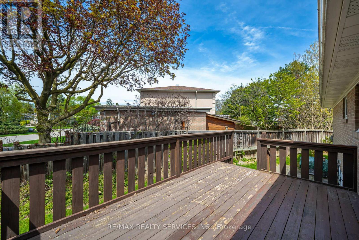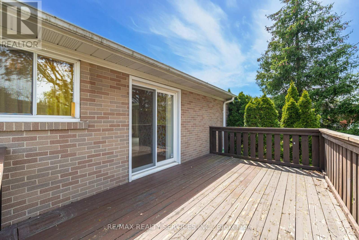4 Bedroom
2 Bathroom
Raised Bungalow
Fireplace
Central Air Conditioning
Forced Air
$1,100,000
Prime West Side Peel Village 3 bedroom raised bungalow with separate entrance and plenty of parking. This home features 3+1 bedrooms, L-shaped Living/Dining rooms and family-sized kitchen with walk-out to deck. Fuly funished basement with above grade windows, large rec room, separate family foom, 1 bedroom, 4-piece bathroom plus utility room. (id:47351)
Property Details
|
MLS® Number
|
W8312996 |
|
Property Type
|
Single Family |
|
Community Name
|
Brampton East |
|
Amenities Near By
|
Hospital, Park, Public Transit, Schools |
|
Parking Space Total
|
3 |
Building
|
Bathroom Total
|
2 |
|
Bedrooms Above Ground
|
3 |
|
Bedrooms Below Ground
|
1 |
|
Bedrooms Total
|
4 |
|
Appliances
|
Dryer, Refrigerator, Stove, Washer, Window Coverings |
|
Architectural Style
|
Raised Bungalow |
|
Basement Development
|
Finished |
|
Basement Features
|
Separate Entrance |
|
Basement Type
|
N/a (finished) |
|
Construction Style Attachment
|
Detached |
|
Cooling Type
|
Central Air Conditioning |
|
Exterior Finish
|
Brick |
|
Fireplace Present
|
Yes |
|
Foundation Type
|
Concrete |
|
Heating Fuel
|
Natural Gas |
|
Heating Type
|
Forced Air |
|
Stories Total
|
1 |
|
Type
|
House |
|
Utility Water
|
Municipal Water |
Parking
Land
|
Acreage
|
No |
|
Land Amenities
|
Hospital, Park, Public Transit, Schools |
|
Sewer
|
Sanitary Sewer |
|
Size Irregular
|
105 X 121 Ft ; Reverse Pie Shape |
|
Size Total Text
|
105 X 121 Ft ; Reverse Pie Shape |
Rooms
| Level |
Type |
Length |
Width |
Dimensions |
|
Basement |
Bedroom 4 |
5.1 m |
2.75 m |
5.1 m x 2.75 m |
|
Basement |
Bathroom |
2.47 m |
2.18 m |
2.47 m x 2.18 m |
|
Basement |
Recreational, Games Room |
7.14 m |
2.1 m |
7.14 m x 2.1 m |
|
Basement |
Family Room |
6.89 m |
3.69 m |
6.89 m x 3.69 m |
|
Lower Level |
Foyer |
5.23 m |
2.1 m |
5.23 m x 2.1 m |
|
Main Level |
Living Room |
7.82 m |
3.99 m |
7.82 m x 3.99 m |
|
Main Level |
Dining Room |
3.54 m |
3 m |
3.54 m x 3 m |
|
Main Level |
Kitchen |
3.37 m |
4.47 m |
3.37 m x 4.47 m |
|
Main Level |
Primary Bedroom |
4.19 m |
3.77 m |
4.19 m x 3.77 m |
|
Main Level |
Bedroom 2 |
2.97 m |
3.46 m |
2.97 m x 3.46 m |
|
Main Level |
Bedroom 3 |
2.85 m |
3.07 m |
2.85 m x 3.07 m |
|
Main Level |
Bathroom |
3.36 m |
1.5 m |
3.36 m x 1.5 m |
https://www.realtor.ca/real-estate/26857940/15-pine-tree-crescent-brampton-brampton-east
