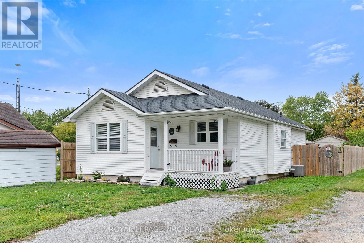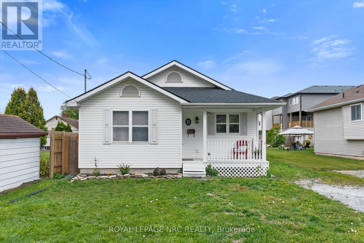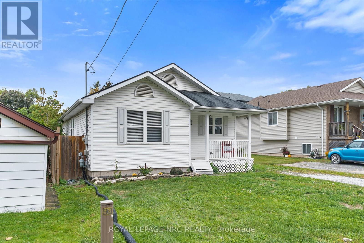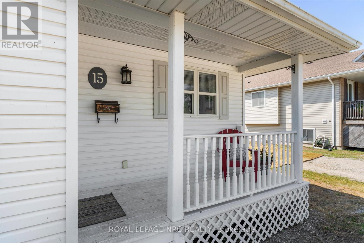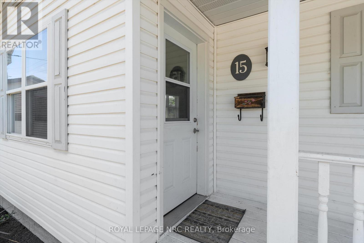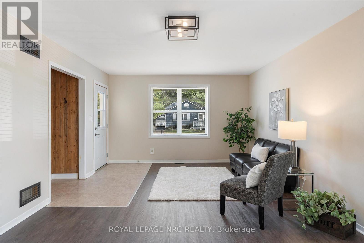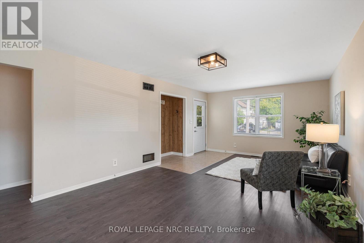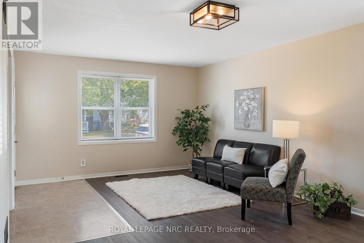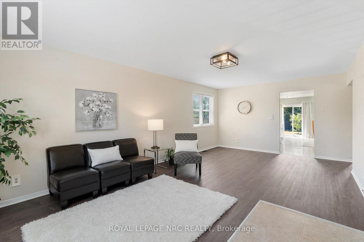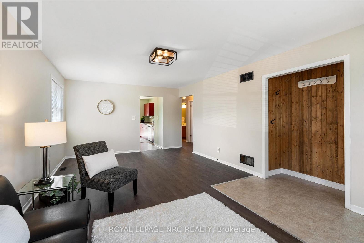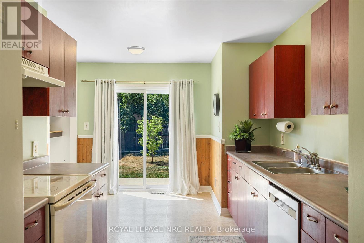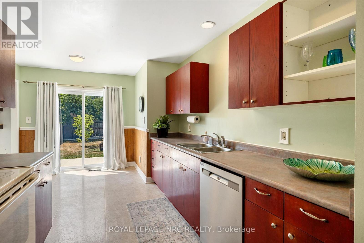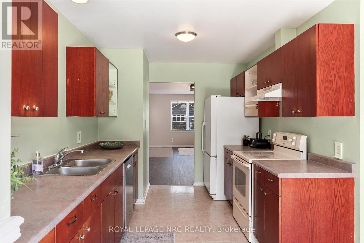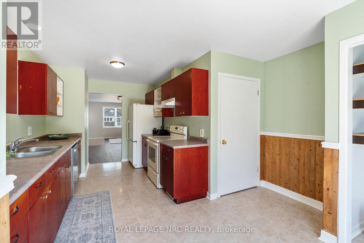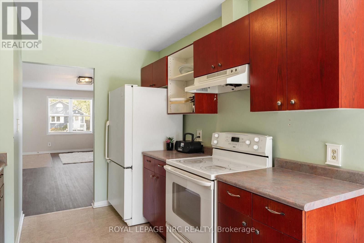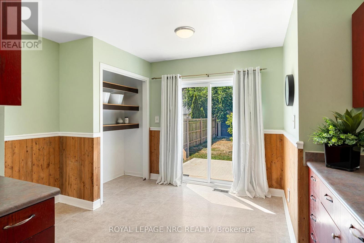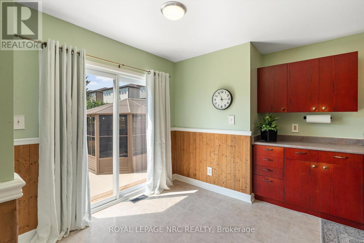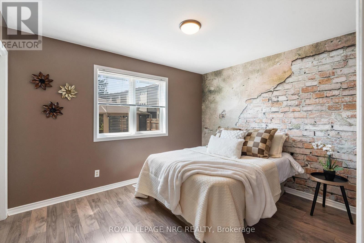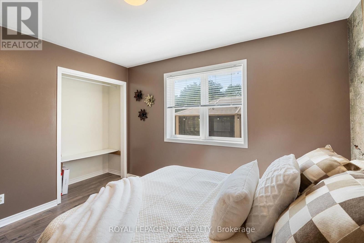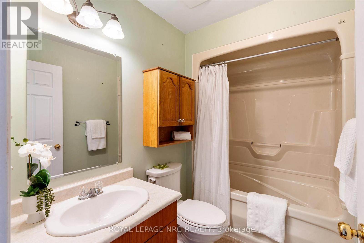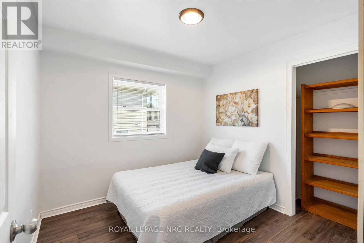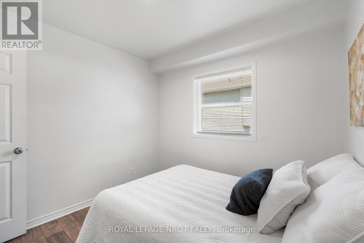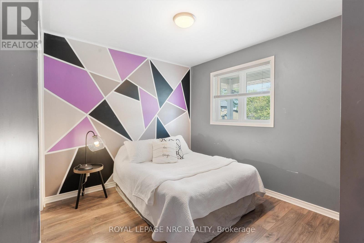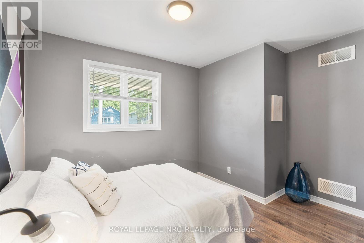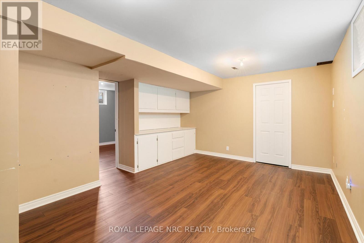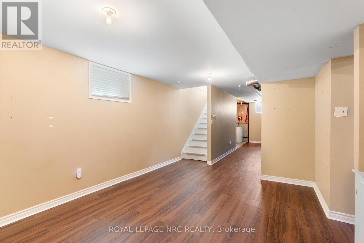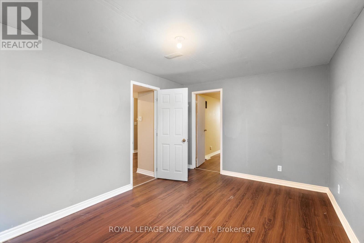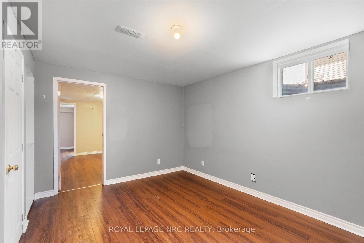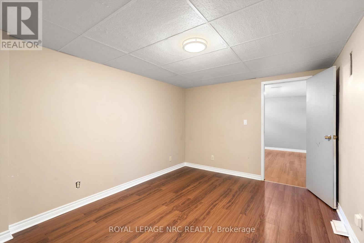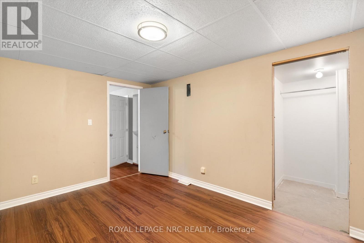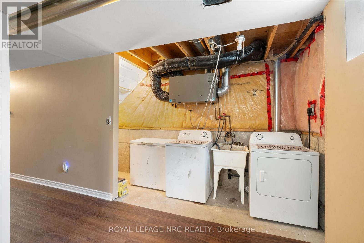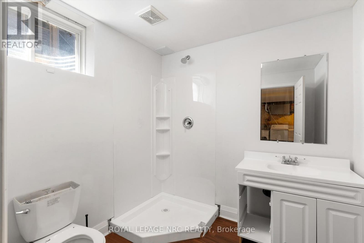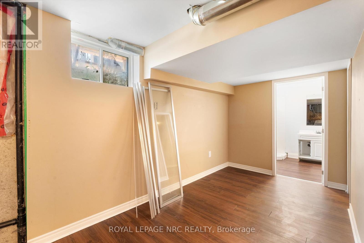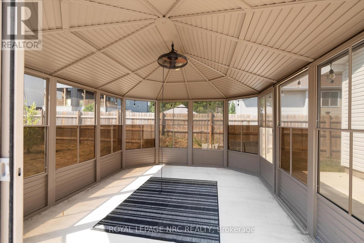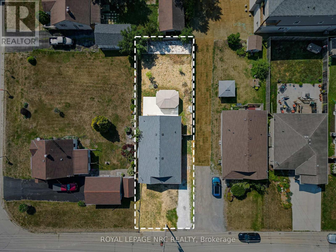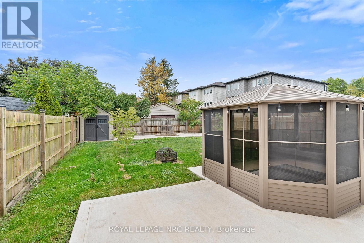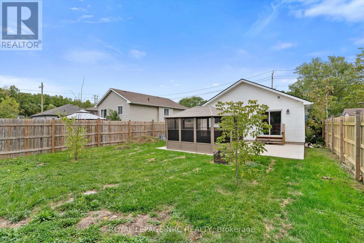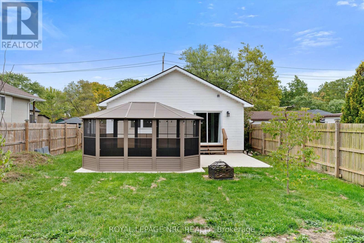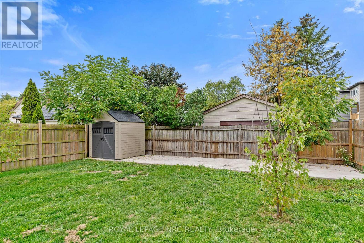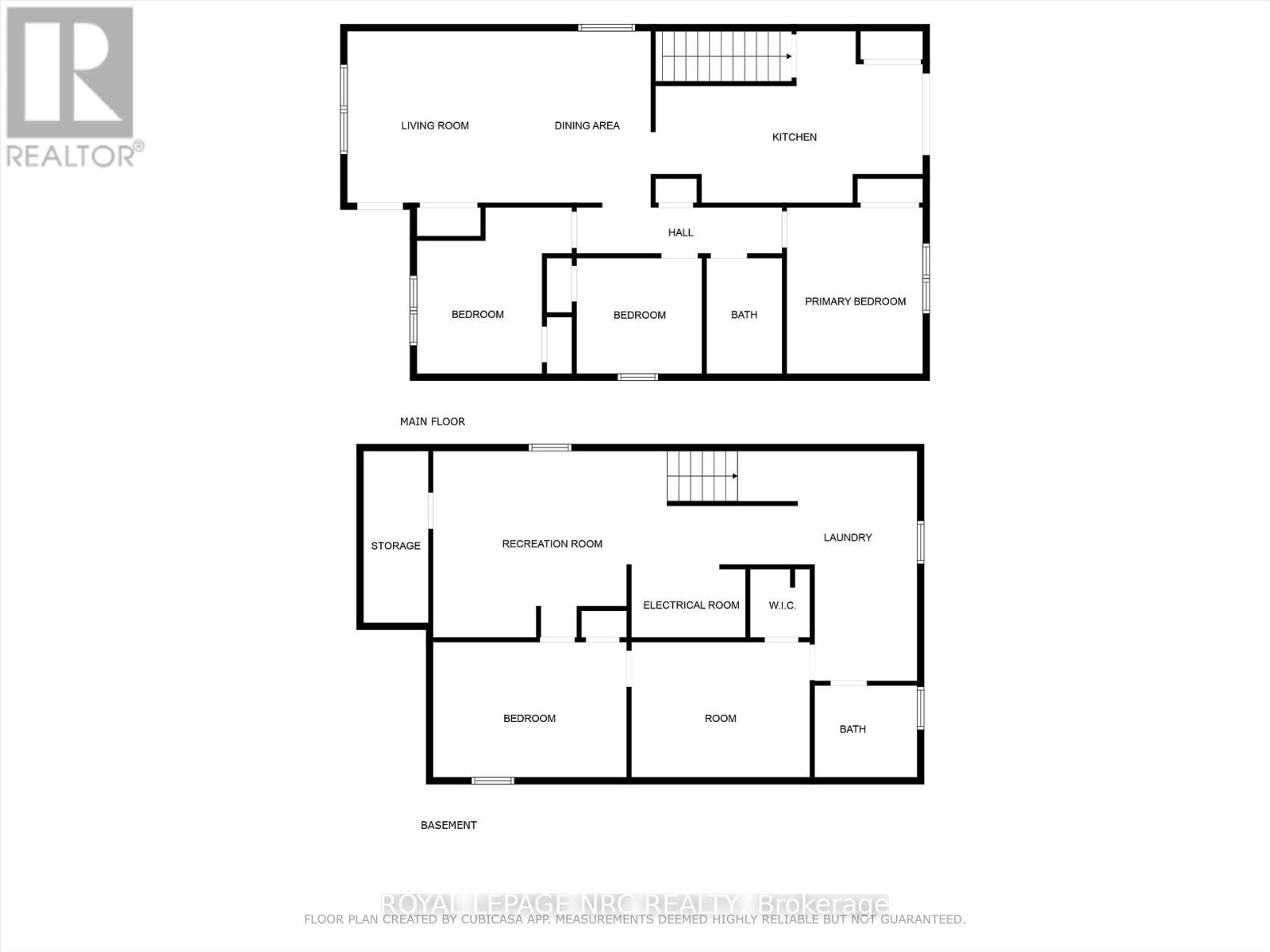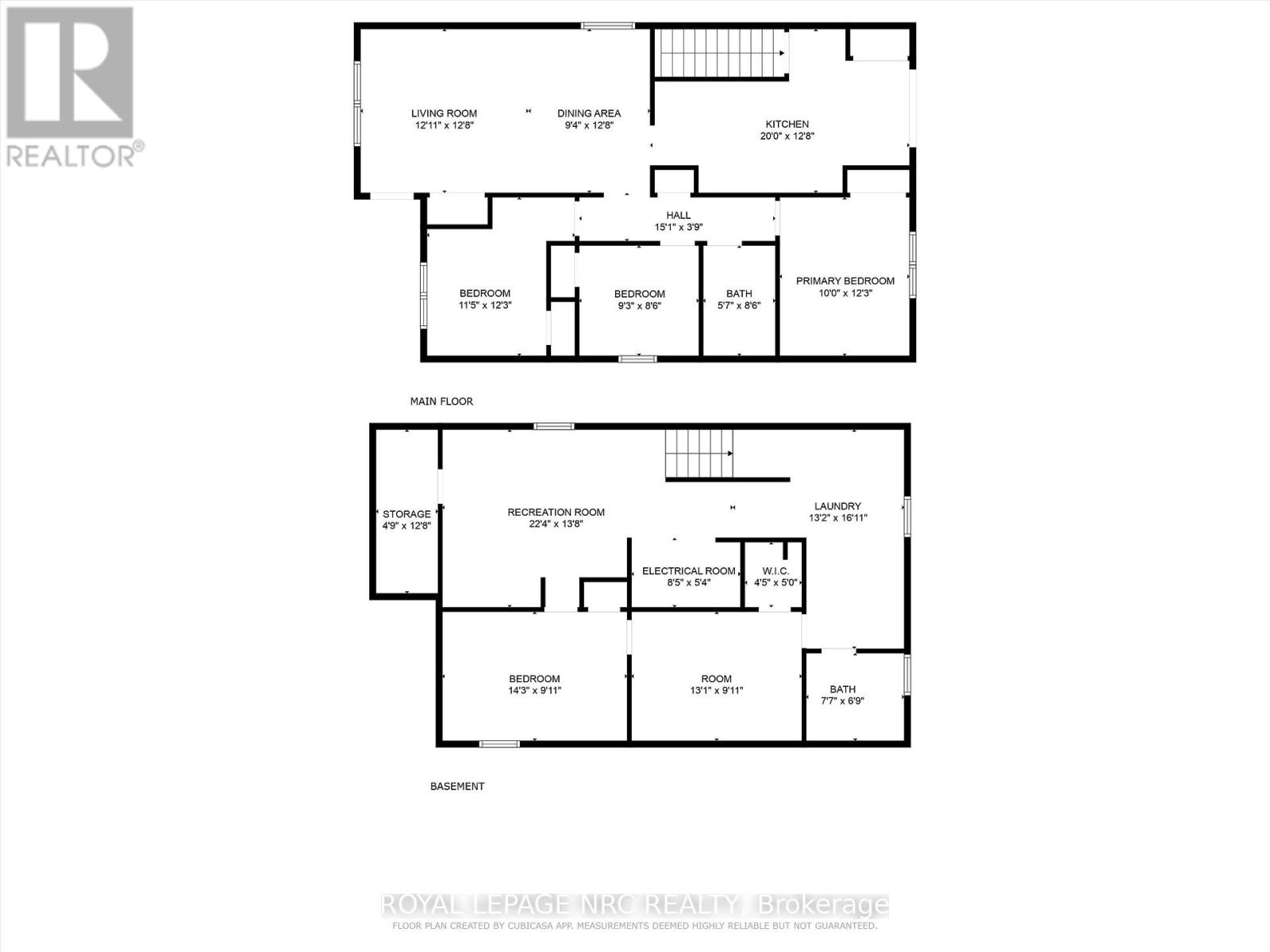4 Bedroom
2 Bathroom
700 - 1,100 ft2
Bungalow
Central Air Conditioning
Forced Air
$474,900
Surprisingly Spacious with 1075 sq ft on the main level alone plus a finished lower level! An unassuming but attractive white bungalow on a quiet street in the peaceful Hamlet of Dain City. This home is much larger than it appears and has an amazing amount of well-designed living space. Enter the front door and discover a large living/dining room with front door coat closet & new laminate flooring. The very functional galley kitchen comes with appliances, a pantry closet plus lots of table space in the dinette with sliding doors to the concrete patio. The main level offers 3 bedrooms plus a 4th downstairs. The lower level "double room" bedroom is ideal for the teen who wants his own hangout plus a bedroom. There is a recreation room & a 2nd bathroom downstairs as well. Other features include: no carpeting, owned hot water on demand unit(2021), newer exterior concrete, sump pump with battery backup, high ceilings (7'8") in basement plus lots of natural light. Exterior is a low maintenance vinyl clad home with a private driveway, 2 year old roof shingles & a charming covered front veranda. The rear is fully fenced and offers a shed, 2 large patios plus a really nice screened-in gazebo. If you are the outdoorsy type, this area is known for its water sports on the canal, walking trails & its country-like feel on the edge of Welland. Perfect for retirement couple, large family or first time buyers, which narrows it down to just about everyone. Don't miss this opportunity & arrange a showing today. Flexible closing but available immediately. (id:47351)
Property Details
|
MLS® Number
|
X12345685 |
|
Property Type
|
Single Family |
|
Community Name
|
774 - Dain City |
|
Equipment Type
|
None |
|
Features
|
Carpet Free, Sump Pump |
|
Parking Space Total
|
2 |
|
Rental Equipment Type
|
None |
|
Structure
|
Patio(s) |
Building
|
Bathroom Total
|
2 |
|
Bedrooms Above Ground
|
3 |
|
Bedrooms Below Ground
|
1 |
|
Bedrooms Total
|
4 |
|
Appliances
|
Water Heater - Tankless, Water Heater, Dishwasher, Dryer, Freezer, Stove, Washer, Refrigerator |
|
Architectural Style
|
Bungalow |
|
Basement Development
|
Finished |
|
Basement Type
|
N/a (finished) |
|
Construction Style Attachment
|
Detached |
|
Cooling Type
|
Central Air Conditioning |
|
Exterior Finish
|
Vinyl Siding |
|
Foundation Type
|
Poured Concrete |
|
Heating Fuel
|
Natural Gas |
|
Heating Type
|
Forced Air |
|
Stories Total
|
1 |
|
Size Interior
|
700 - 1,100 Ft2 |
|
Type
|
House |
|
Utility Water
|
Municipal Water |
Parking
Land
|
Acreage
|
No |
|
Sewer
|
Sanitary Sewer |
|
Size Depth
|
120 Ft |
|
Size Frontage
|
40 Ft |
|
Size Irregular
|
40 X 120 Ft |
|
Size Total Text
|
40 X 120 Ft |
|
Zoning Description
|
Rl1 |
Rooms
| Level |
Type |
Length |
Width |
Dimensions |
|
Basement |
Bedroom |
4.312 m |
3.118 m |
4.312 m x 3.118 m |
|
Basement |
Family Room |
4.387 m |
3.408 m |
4.387 m x 3.408 m |
|
Basement |
Office |
4.046 m |
3.125 m |
4.046 m x 3.125 m |
|
Basement |
Bathroom |
2.276 m |
2.033 m |
2.276 m x 2.033 m |
|
Basement |
Den |
2.28 m |
2.616 m |
2.28 m x 2.616 m |
|
Basement |
Laundry Room |
4.555 m |
1.152 m |
4.555 m x 1.152 m |
|
Main Level |
Kitchen |
4.372 m |
2.663 m |
4.372 m x 2.663 m |
|
Main Level |
Dining Room |
1.55 m |
3.231 m |
1.55 m x 3.231 m |
|
Main Level |
Living Room |
6.766 m |
3.922 m |
6.766 m x 3.922 m |
|
Main Level |
Bedroom |
2.908 m |
2.793 m |
2.908 m x 2.793 m |
|
Main Level |
Bedroom |
2.833 m |
2.824 m |
2.833 m x 2.824 m |
|
Main Level |
Bathroom |
2.493 m |
1.609 m |
2.493 m x 1.609 m |
|
Main Level |
Primary Bedroom |
3.607 m |
3.059 m |
3.607 m x 3.059 m |
https://www.realtor.ca/real-estate/28735902/15-michigan-street-welland-dain-city-774-dain-city
