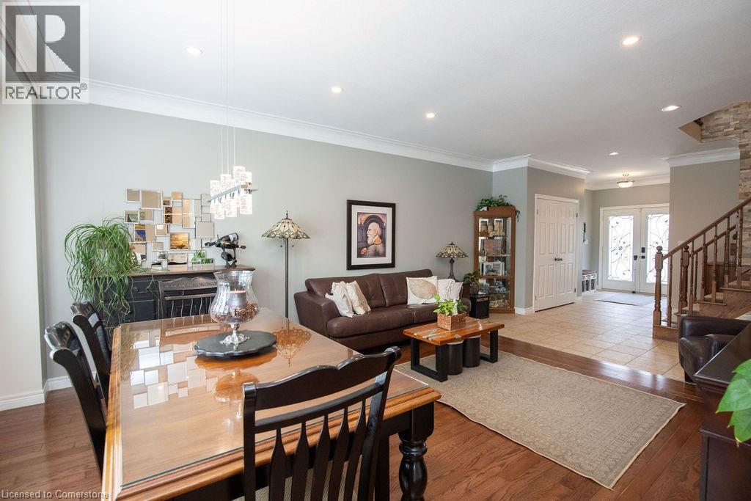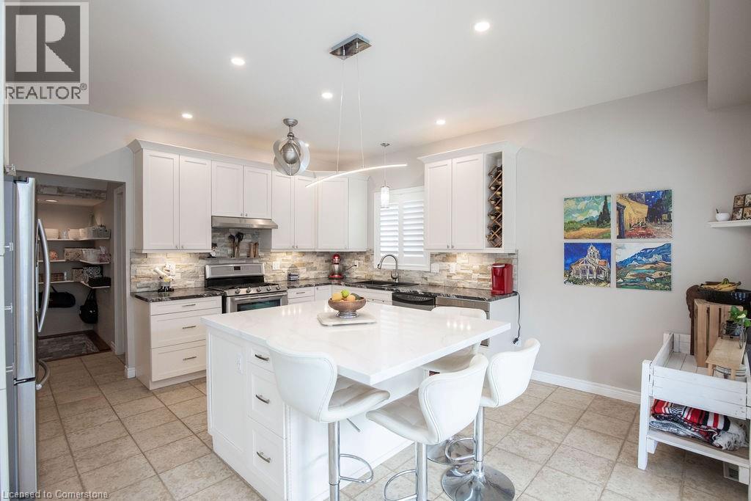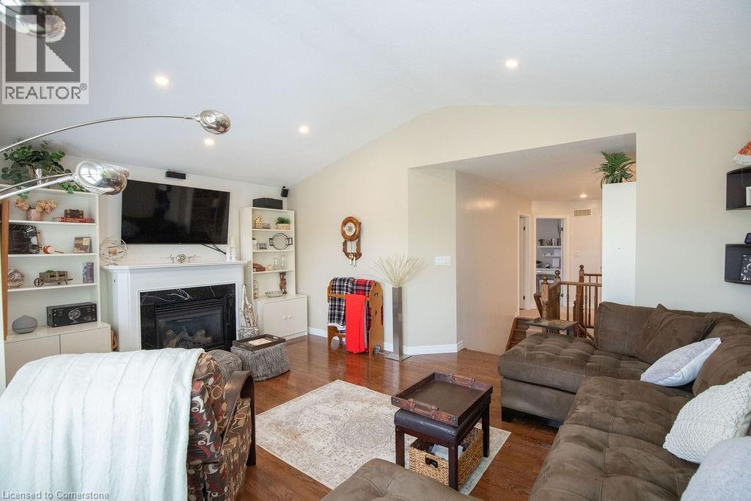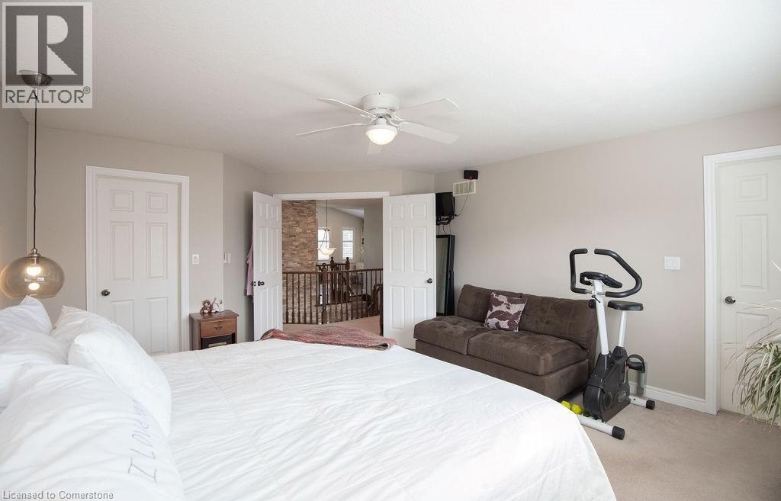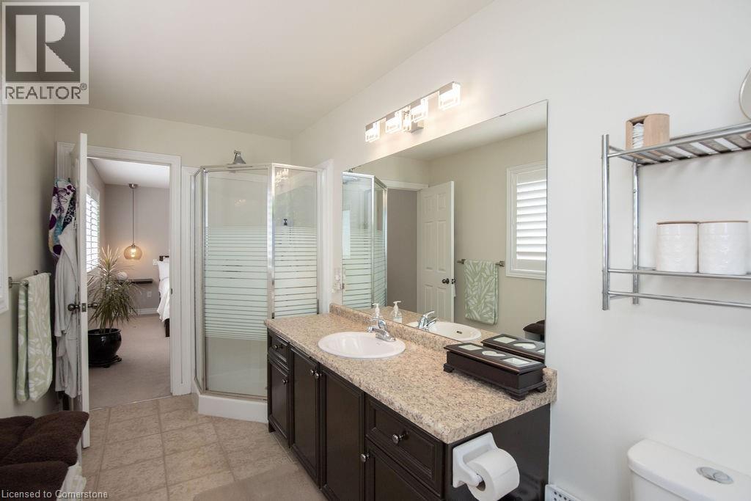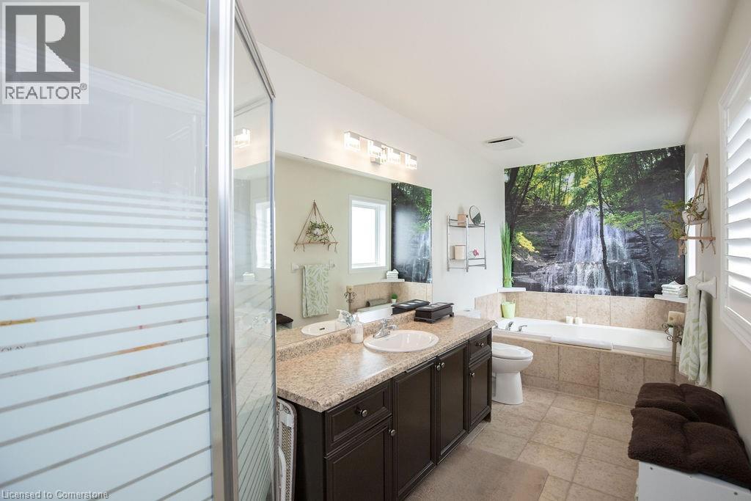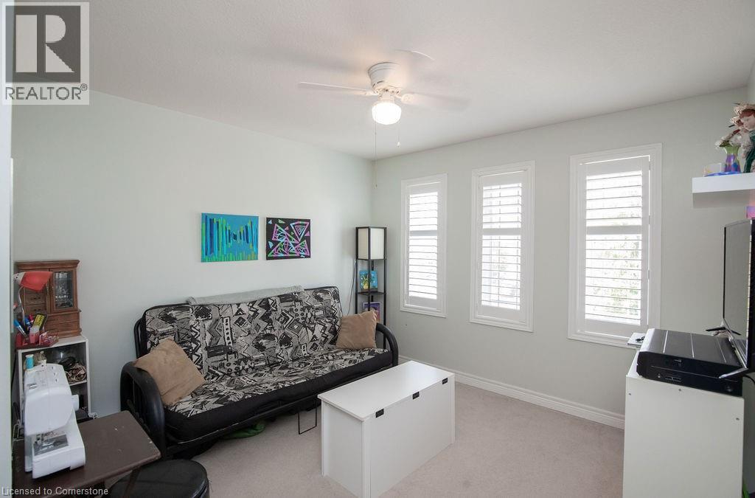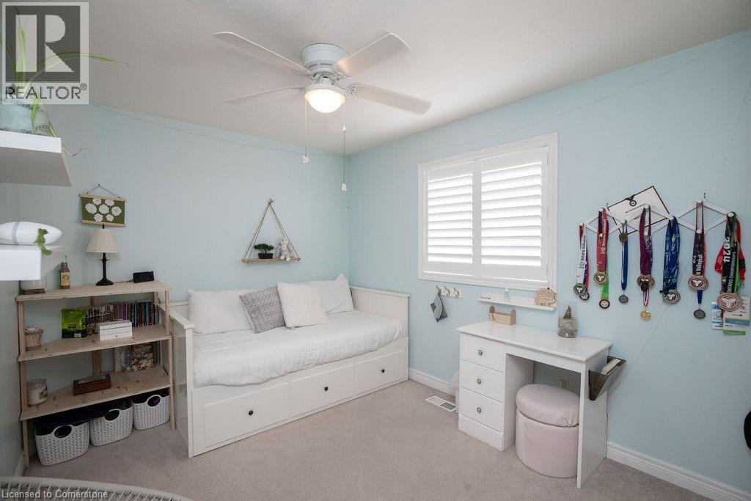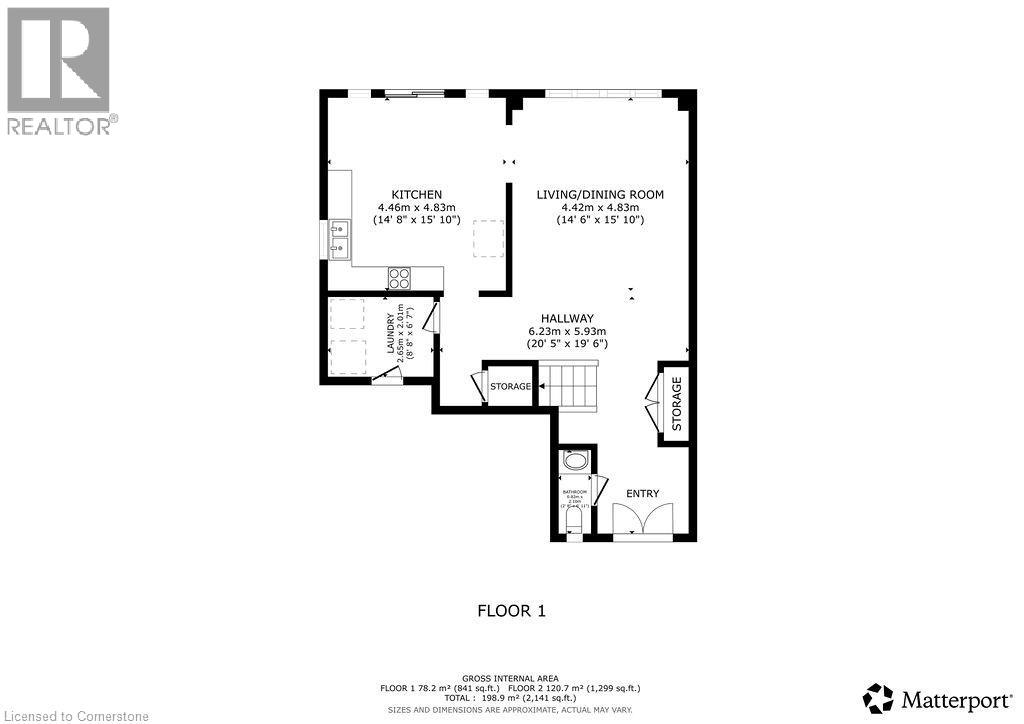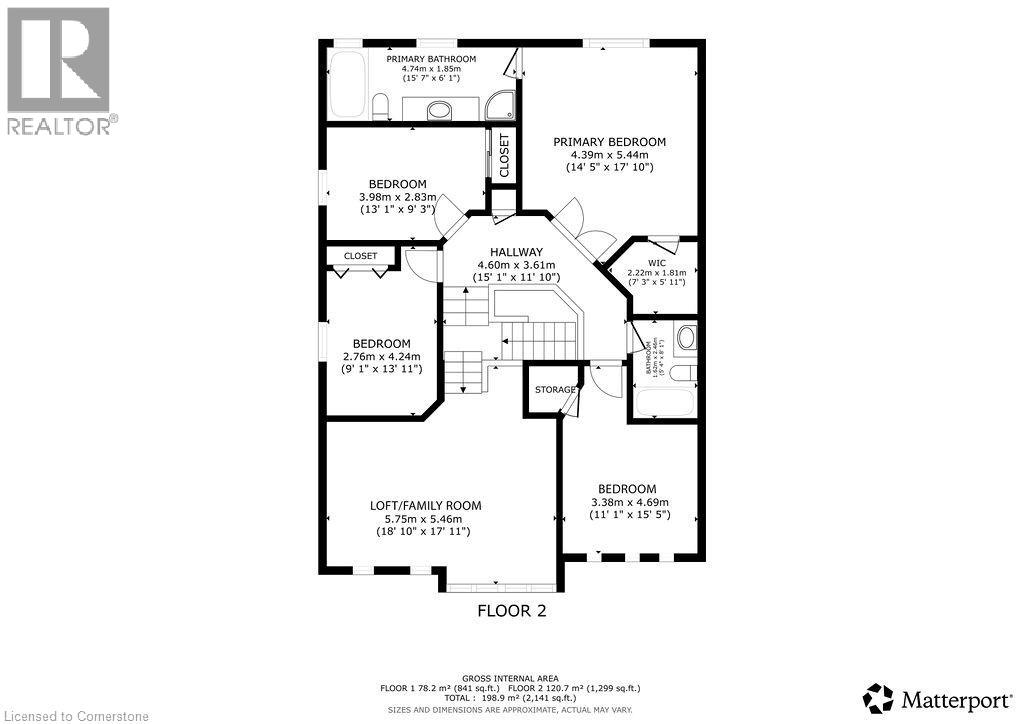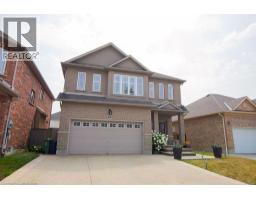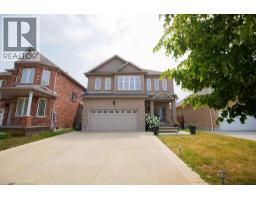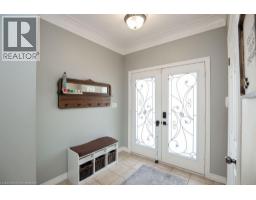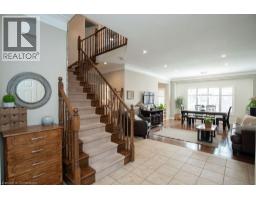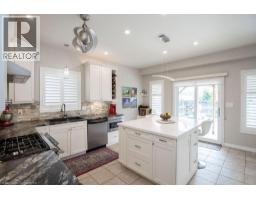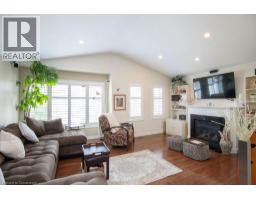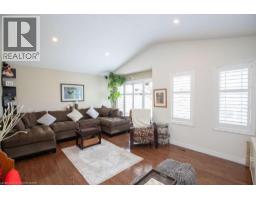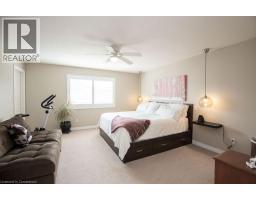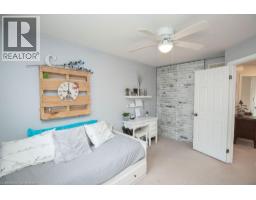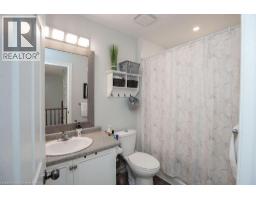4 Bedroom
3 Bathroom
2,141 ft2
2 Level
Fireplace
Inground Pool
Central Air Conditioning
Forced Air
$1,099,900
Welcome to 15 Meadowbank Drive. This stunning 4-bedroom home offers the perfect blend of comfort, style, and convenience. Step into the beautifully updated kitchen featuring a large island, perfect for entertaining and everyday family living. The open and functional layout flows seamlessly into the living and dining areas, creating a warm and inviting atmosphere. Step outside to your private backyard retreat, complete with an inground saltwater pool surrounded by a spacious deck – ideal for family gatherings. With a double car garage, ample storage, and a location that can’t be beat, this home checks all the boxes. Situated in a quiet, family-friendly neighbourhood, you’ll love being just minutes from schools, parks, shopping, and public transit. Don’t miss your chance to own this beautiful, move-in-ready home in one of Hamilton’s most desirable communities! (id:47351)
Property Details
|
MLS® Number
|
40758621 |
|
Property Type
|
Single Family |
|
Amenities Near By
|
Park, Public Transit, Schools |
|
Equipment Type
|
Water Heater |
|
Features
|
Southern Exposure, Automatic Garage Door Opener |
|
Parking Space Total
|
6 |
|
Pool Type
|
Inground Pool |
|
Rental Equipment Type
|
Water Heater |
Building
|
Bathroom Total
|
3 |
|
Bedrooms Above Ground
|
4 |
|
Bedrooms Total
|
4 |
|
Appliances
|
Dishwasher, Dryer, Freezer, Refrigerator, Washer, Microwave Built-in, Gas Stove(s), Window Coverings, Garage Door Opener |
|
Architectural Style
|
2 Level |
|
Basement Development
|
Unfinished |
|
Basement Type
|
Full (unfinished) |
|
Construction Style Attachment
|
Detached |
|
Cooling Type
|
Central Air Conditioning |
|
Exterior Finish
|
Brick, Vinyl Siding |
|
Fire Protection
|
Alarm System |
|
Fireplace Present
|
Yes |
|
Fireplace Total
|
1 |
|
Foundation Type
|
Poured Concrete |
|
Half Bath Total
|
1 |
|
Heating Type
|
Forced Air |
|
Stories Total
|
2 |
|
Size Interior
|
2,141 Ft2 |
|
Type
|
House |
|
Utility Water
|
Municipal Water |
Parking
Land
|
Acreage
|
No |
|
Land Amenities
|
Park, Public Transit, Schools |
|
Sewer
|
Municipal Sewage System |
|
Size Depth
|
98 Ft |
|
Size Frontage
|
42 Ft |
|
Size Total Text
|
Under 1/2 Acre |
|
Zoning Description
|
C/s-1488 |
Rooms
| Level |
Type |
Length |
Width |
Dimensions |
|
Second Level |
4pc Bathroom |
|
|
Measurements not available |
|
Second Level |
Family Room |
|
|
18'10'' x 17'11'' |
|
Second Level |
Bedroom |
|
|
13'0'' x 9'0'' |
|
Second Level |
Bedroom |
|
|
9'0'' x 13'11'' |
|
Second Level |
Bedroom |
|
|
11'0'' x 15'0'' |
|
Second Level |
Full Bathroom |
|
|
Measurements not available |
|
Second Level |
Primary Bedroom |
|
|
14'0'' x 17'10'' |
|
Basement |
Other |
|
|
Measurements not available |
|
Main Level |
Laundry Room |
|
|
Measurements not available |
|
Main Level |
2pc Bathroom |
|
|
Measurements not available |
|
Main Level |
Eat In Kitchen |
|
|
14'0'' x 15'10'' |
|
Main Level |
Living Room |
|
|
14'0'' x 15'10'' |
|
Main Level |
Foyer |
|
|
20'0'' x 19'0'' |
https://www.realtor.ca/real-estate/28707417/15-meadowbank-drive-hamilton








