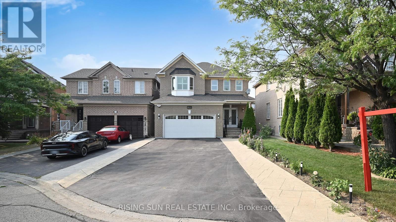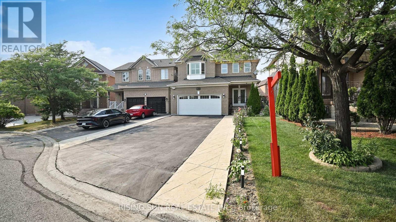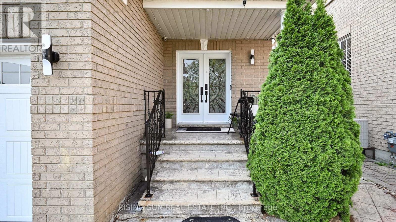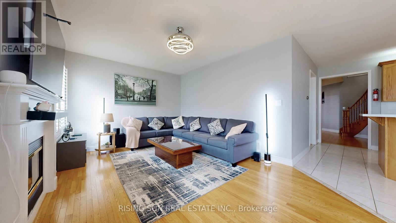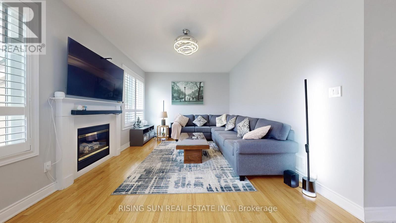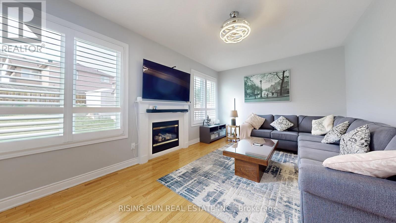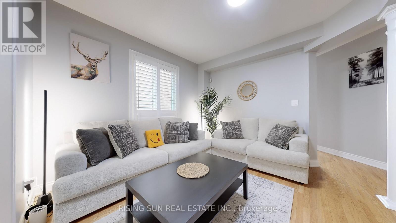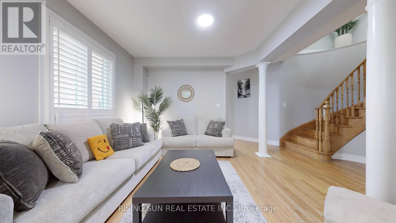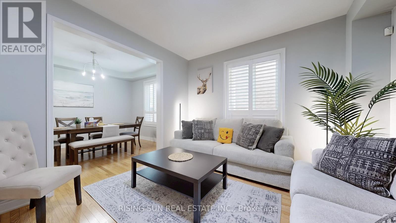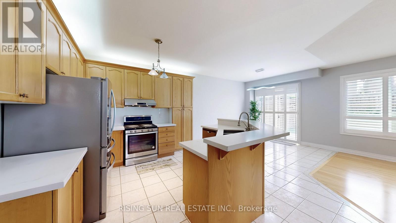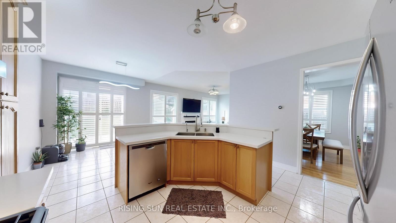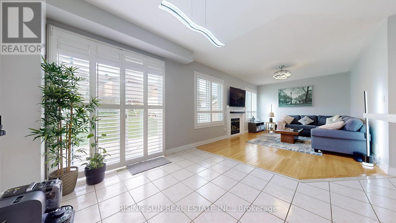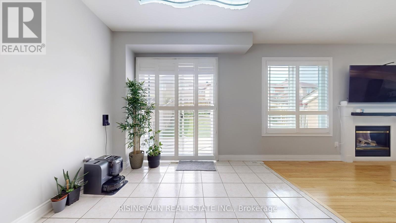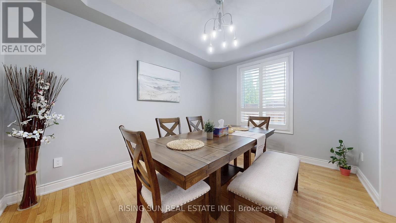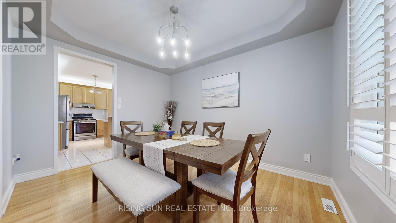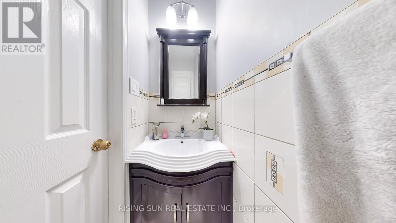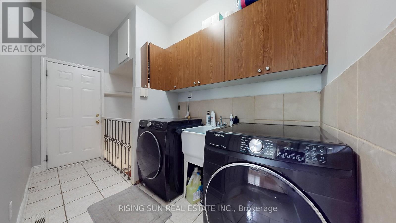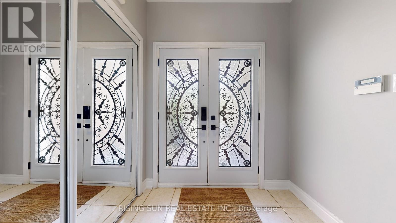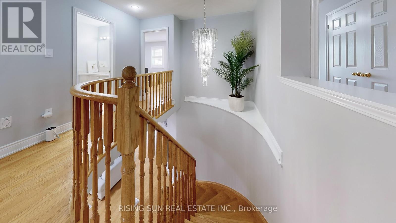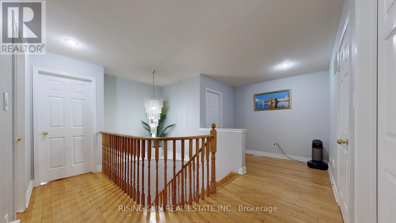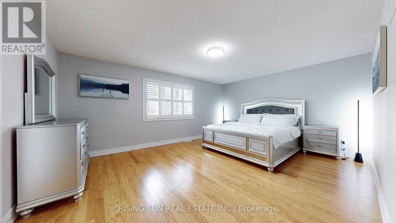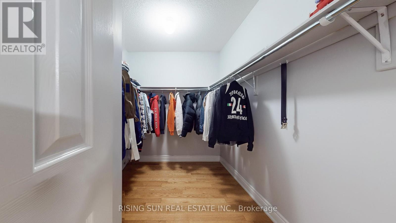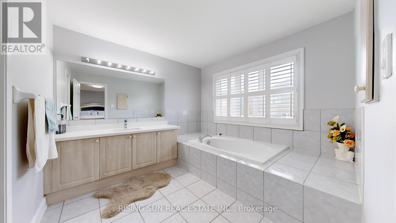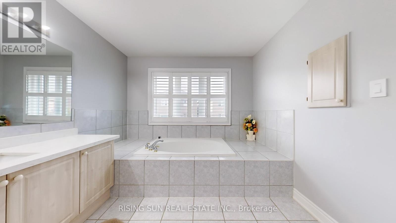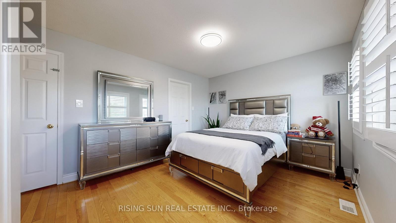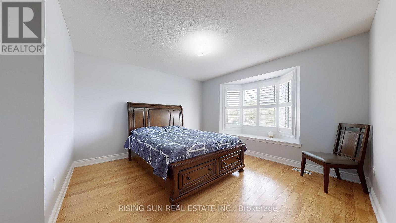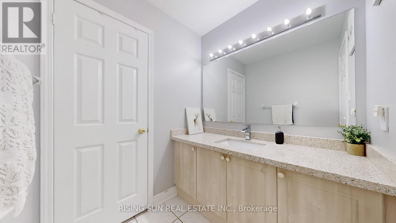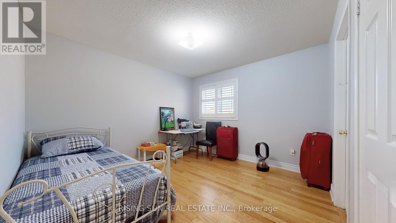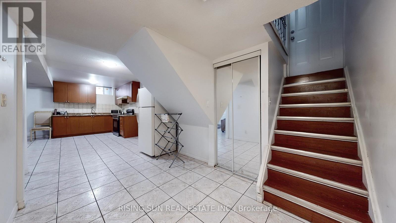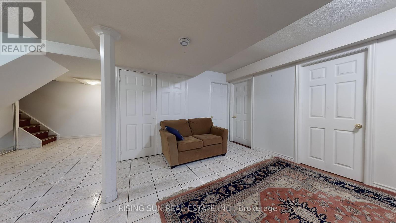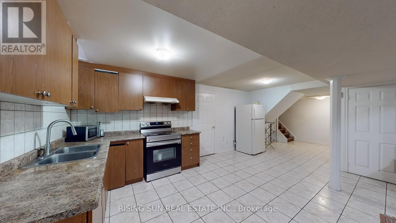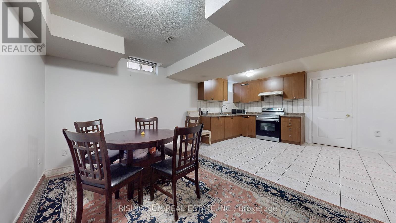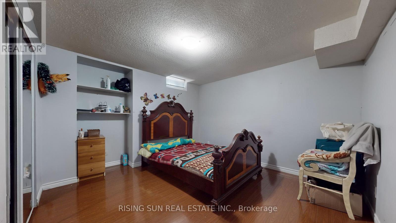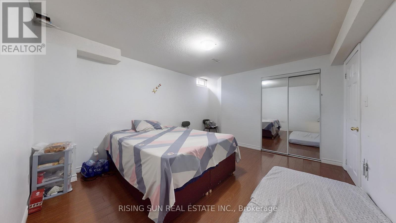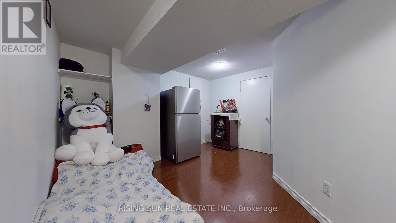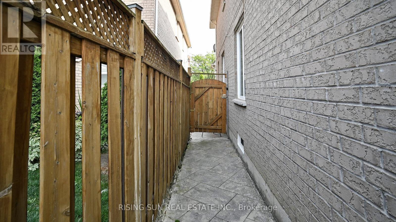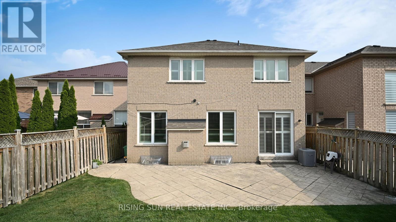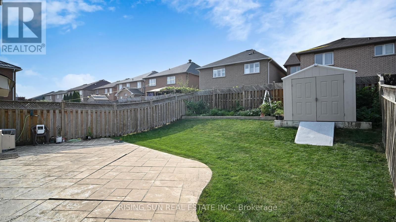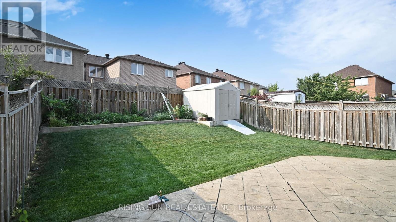7 Bedroom
4 Bathroom
2,500 - 3,000 ft2
Fireplace
Central Air Conditioning
Forced Air
$1,399,000
Welcome to this stunning and well maintained 4-bedroom detached home offering close to 3,000 sq ft above grade, located on a premium lot at the vibrant intersection of Brampton, Vaughan, and Etobicoke. This home features 9 ceilings on the main floor, a grand double-door entry, and hardwood flooring throughout.Enjoy the abundance of natural light through large windows, creating a bright and airy living space. The open-concept layout includes generously sized rooms ideal for family living and entertaining. Stamped concrete on entrance, sides and backyard. The separate entrance to basement through garage boasts 3 additional bedrooms, offering excellent income potential or extended family accommodation. Walking distance to Gurudwara Dasmesh Darbar and Gore Mandir (Hindu Sabha Mandir). (id:47351)
Property Details
|
MLS® Number
|
W12330301 |
|
Property Type
|
Single Family |
|
Community Name
|
Bram East |
|
Amenities Near By
|
Place Of Worship, Public Transit, Schools |
|
Features
|
Carpet Free |
|
Parking Space Total
|
7 |
|
Structure
|
Shed |
Building
|
Bathroom Total
|
4 |
|
Bedrooms Above Ground
|
4 |
|
Bedrooms Below Ground
|
3 |
|
Bedrooms Total
|
7 |
|
Appliances
|
Central Vacuum, Dishwasher, Stove, Refrigerator |
|
Basement Development
|
Finished |
|
Basement Features
|
Separate Entrance |
|
Basement Type
|
N/a (finished) |
|
Construction Style Attachment
|
Detached |
|
Cooling Type
|
Central Air Conditioning |
|
Exterior Finish
|
Brick |
|
Fireplace Present
|
Yes |
|
Flooring Type
|
Hardwood, Ceramic |
|
Foundation Type
|
Concrete |
|
Half Bath Total
|
1 |
|
Heating Fuel
|
Natural Gas |
|
Heating Type
|
Forced Air |
|
Stories Total
|
2 |
|
Size Interior
|
2,500 - 3,000 Ft2 |
|
Type
|
House |
|
Utility Water
|
Municipal Water |
Parking
Land
|
Acreage
|
No |
|
Land Amenities
|
Place Of Worship, Public Transit, Schools |
|
Sewer
|
Sanitary Sewer |
|
Size Depth
|
146 Ft ,9 In |
|
Size Frontage
|
45 Ft |
|
Size Irregular
|
45 X 146.8 Ft |
|
Size Total Text
|
45 X 146.8 Ft |
Rooms
| Level |
Type |
Length |
Width |
Dimensions |
|
Second Level |
Primary Bedroom |
5.5 m |
4.27 m |
5.5 m x 4.27 m |
|
Second Level |
Bedroom 2 |
3.86 m |
3.61 m |
3.86 m x 3.61 m |
|
Second Level |
Bedroom 3 |
3.86 m |
3.35 m |
3.86 m x 3.35 m |
|
Second Level |
Bedroom 4 |
3.5 m |
3.35 m |
3.5 m x 3.35 m |
|
Basement |
Recreational, Games Room |
5.49 m |
3.35 m |
5.49 m x 3.35 m |
|
Basement |
Kitchen |
5.49 m |
2.63 m |
5.49 m x 2.63 m |
|
Basement |
Bedroom |
3.59 m |
3.59 m |
3.59 m x 3.59 m |
|
Basement |
Bedroom 2 |
3.59 m |
3.59 m |
3.59 m x 3.59 m |
|
Main Level |
Living Room |
3.66 m |
3.51 m |
3.66 m x 3.51 m |
|
Main Level |
Dining Room |
3.96 m |
3.21 m |
3.96 m x 3.21 m |
|
Main Level |
Eating Area |
3.35 m |
3.05 m |
3.35 m x 3.05 m |
|
Main Level |
Kitchen |
4.42 m |
3.66 m |
4.42 m x 3.66 m |
|
Main Level |
Family Room |
5.5 m |
3.66 m |
5.5 m x 3.66 m |
https://www.realtor.ca/real-estate/28702897/15-mario-street-brampton-bram-east-bram-east
