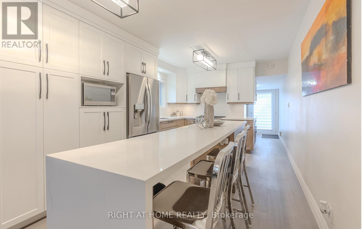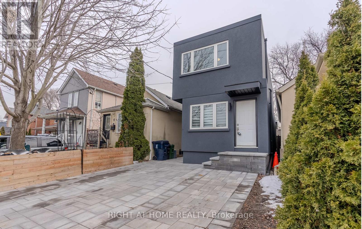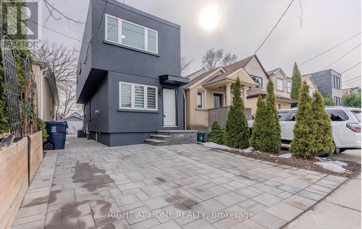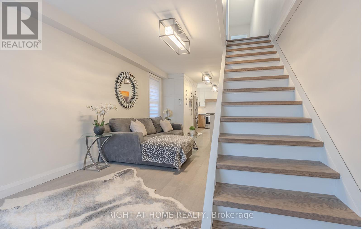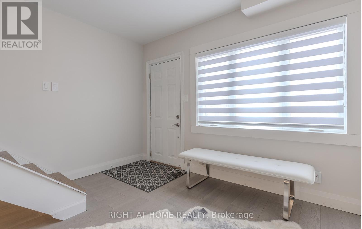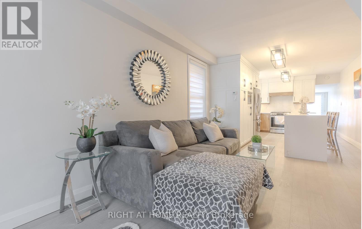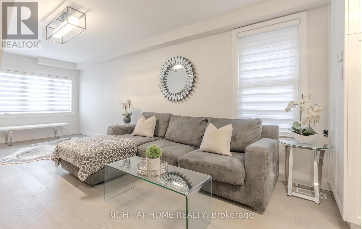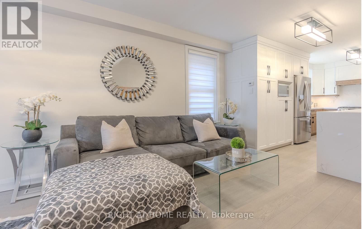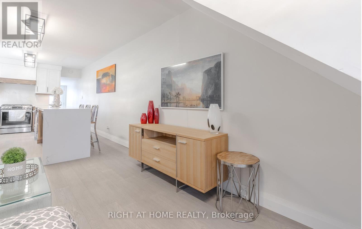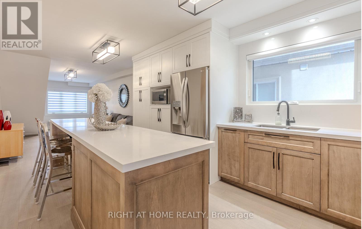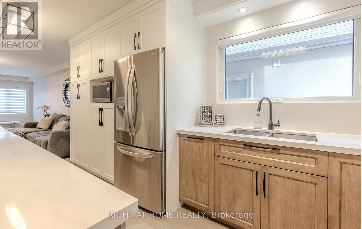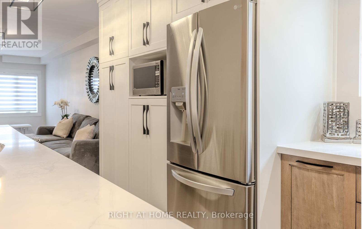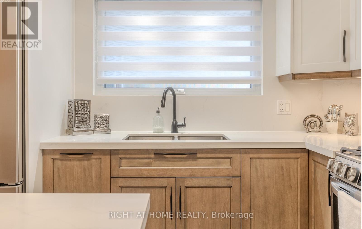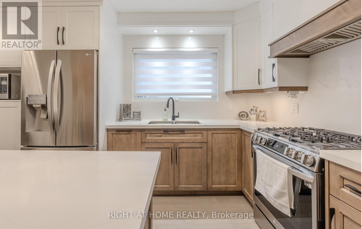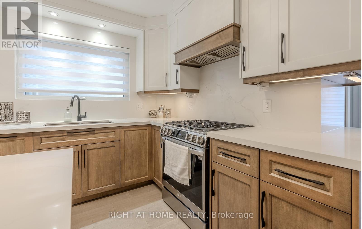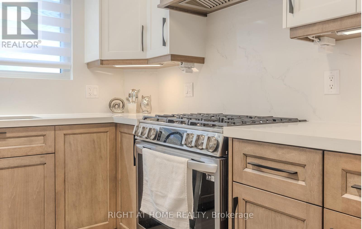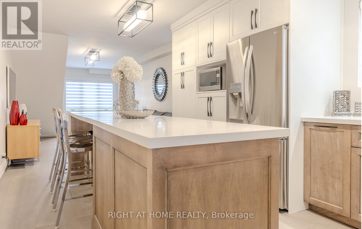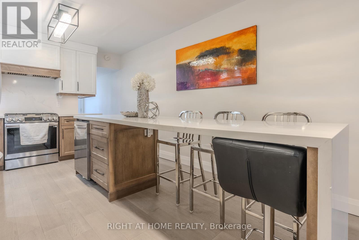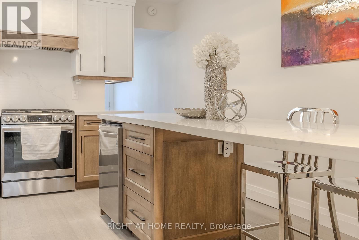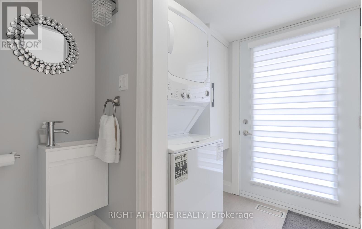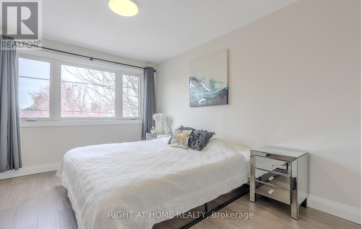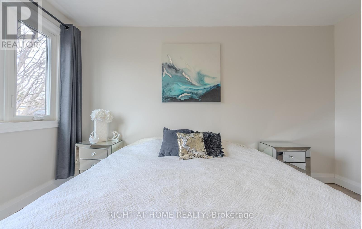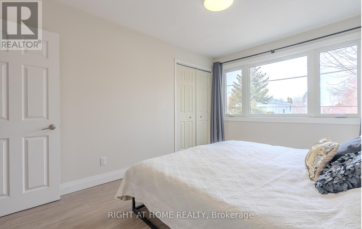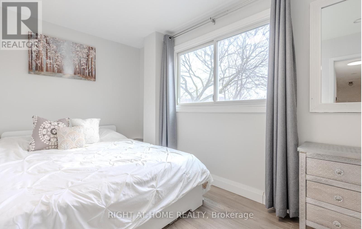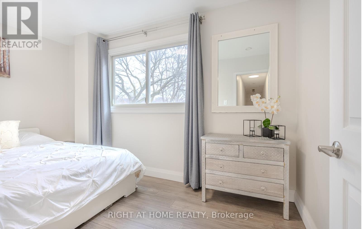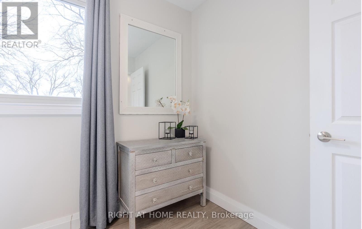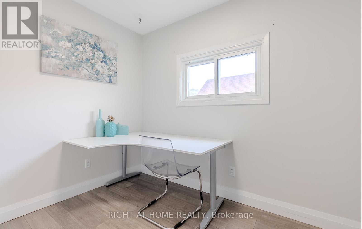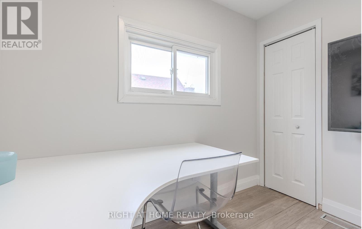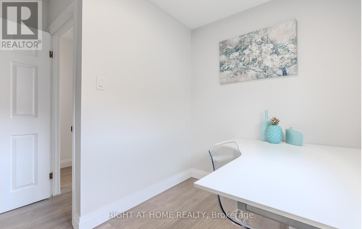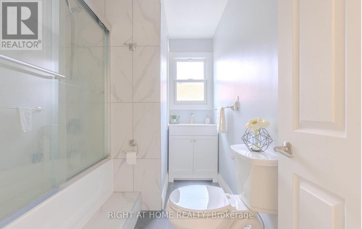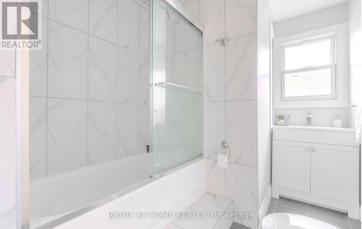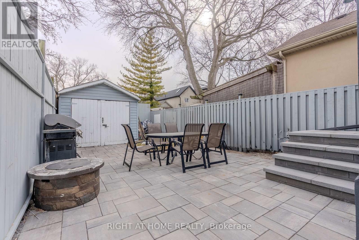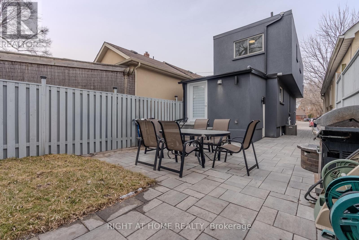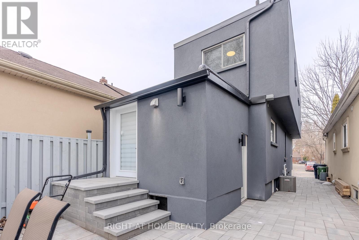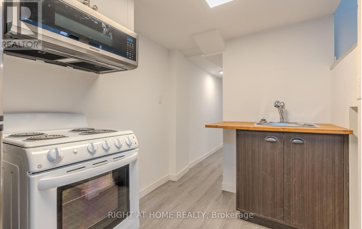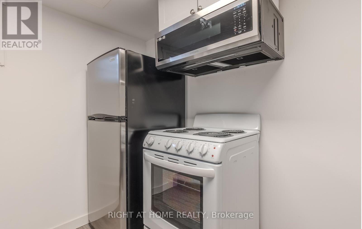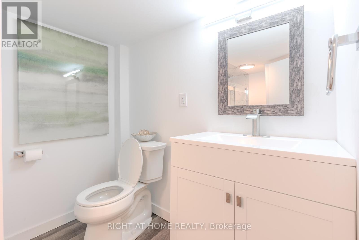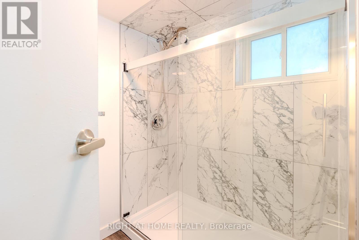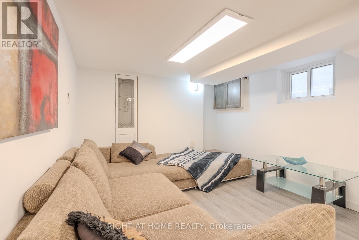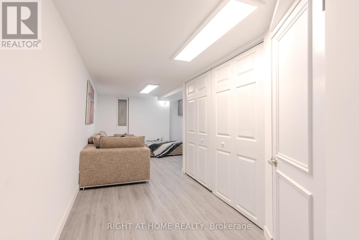3 Bedroom
3 Bathroom
Central Air Conditioning
Forced Air
$1,699,999
Let's talk about East Yorks newest gem-a home that is pragmatic as it is charming. A newly completed reno with a stucco exterior & plenty of curb appeal. Turn key ready with an open concept main floor, 3 bedroom on the second floor & a studio bsmt apt. It has a custom Mennonite crafted kitchen with a large island for dining & plenty of storage with beautiful quartz countertops & backsplash. It possesses a must have main floor powder room & laundry. New large custom windows throughout brightens up this charmer. It walks out to a large private interlock ground level patio perfect for outdoor hosting. New hardwood floor throughout, new appliances. Private entrance to the basement of 600 Sqft with kitchen & 3 piece & its own laundry. Bonus, front parks 2 full size cars. A brief walk to Main St. subway station. Explore nearby parks & walking trails, fabulous restaurants on the Danforth & all the necessary amenities blending convenience with luxury. **** EXTRAS **** 2002 A/C, 2002 main floor appliances & laundry, 2023 basement appliances, 2000 Basement Washer/Dryer, All Elfs, New Blinds. (id:47351)
Property Details
|
MLS® Number
|
E8102098 |
|
Property Type
|
Single Family |
|
Community Name
|
Woodbine-Lumsden |
|
Amenities Near By
|
Beach, Hospital, Park, Public Transit, Schools |
|
Parking Space Total
|
2 |
Building
|
Bathroom Total
|
3 |
|
Bedrooms Above Ground
|
3 |
|
Bedrooms Total
|
3 |
|
Basement Development
|
Finished |
|
Basement Features
|
Walk Out |
|
Basement Type
|
N/a (finished) |
|
Construction Style Attachment
|
Detached |
|
Cooling Type
|
Central Air Conditioning |
|
Exterior Finish
|
Stucco |
|
Heating Fuel
|
Natural Gas |
|
Heating Type
|
Forced Air |
|
Stories Total
|
2 |
|
Type
|
House |
Parking
Land
|
Acreage
|
No |
|
Land Amenities
|
Beach, Hospital, Park, Public Transit, Schools |
|
Size Irregular
|
20 X 100 Ft |
|
Size Total Text
|
20 X 100 Ft |
Rooms
| Level |
Type |
Length |
Width |
Dimensions |
|
Second Level |
Primary Bedroom |
4.06 m |
2.95 m |
4.06 m x 2.95 m |
|
Second Level |
Bedroom 2 |
3.96 m |
2.11 m |
3.96 m x 2.11 m |
|
Second Level |
Bedroom 3 |
2.95 m |
2.72 m |
2.95 m x 2.72 m |
|
Second Level |
Bathroom |
3.05 m |
2.11 m |
3.05 m x 2.11 m |
|
Basement |
Kitchen |
2.13 m |
1.52 m |
2.13 m x 1.52 m |
|
Basement |
Recreational, Games Room |
6.4 m |
3.3 m |
6.4 m x 3.3 m |
|
Basement |
Bathroom |
2.41 m |
1.22 m |
2.41 m x 1.22 m |
|
Basement |
Laundry Room |
3.01 m |
1.95 m |
3.01 m x 1.95 m |
|
Ground Level |
Laundry Room |
3.05 m |
1.98 m |
3.05 m x 1.98 m |
|
Ground Level |
Kitchen |
4.88 m |
3.3 m |
4.88 m x 3.3 m |
https://www.realtor.ca/real-estate/26565139/15-hamstead-ave-toronto-woodbine-lumsden
