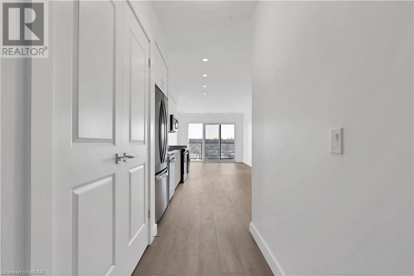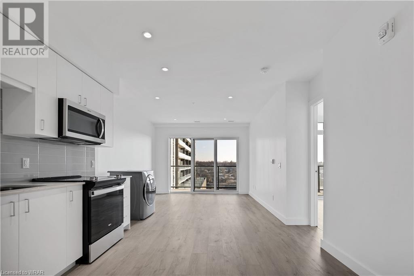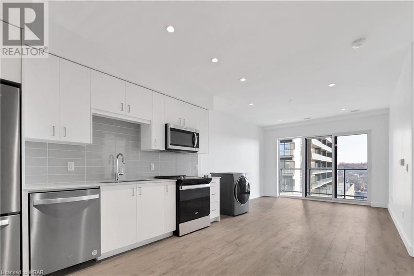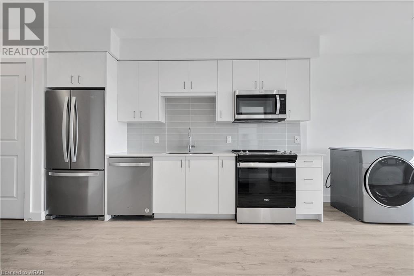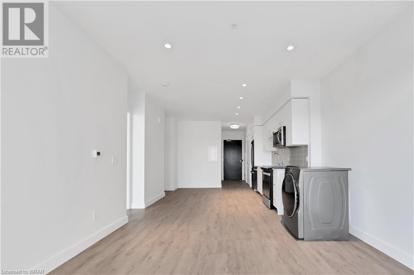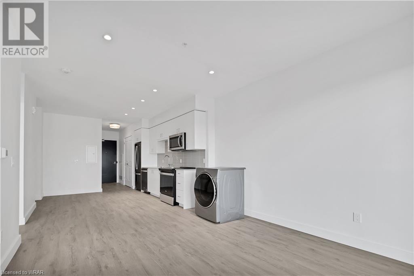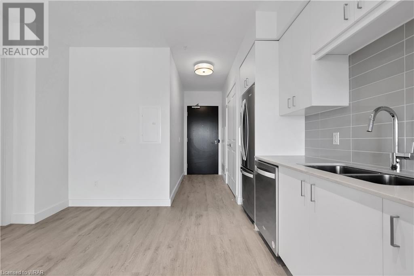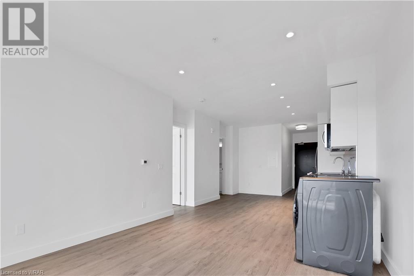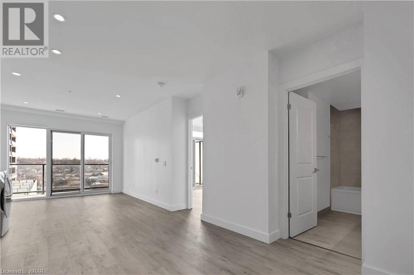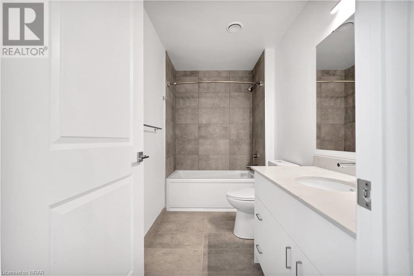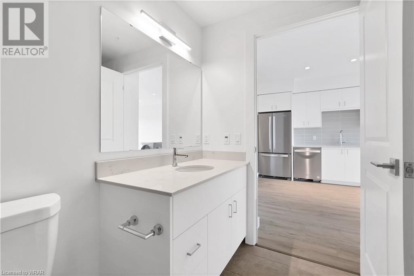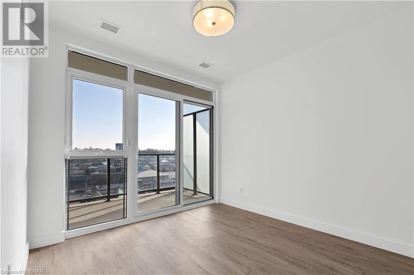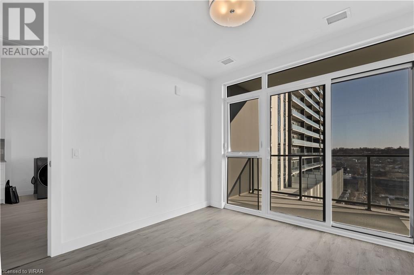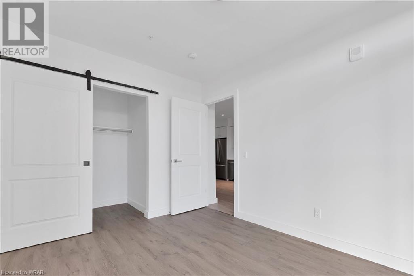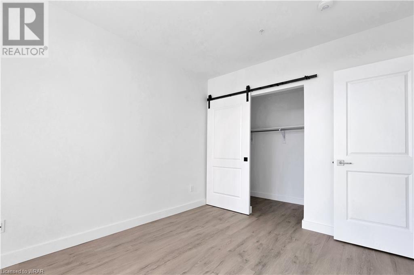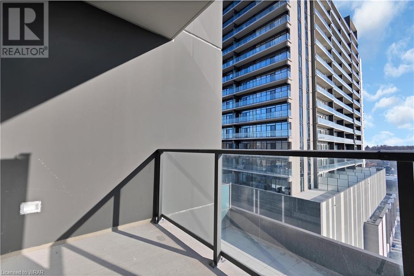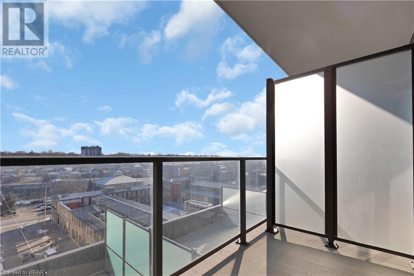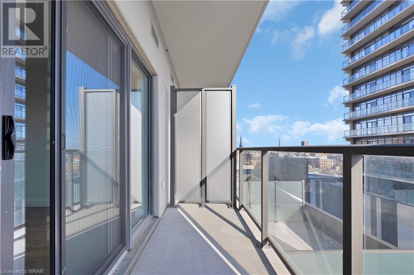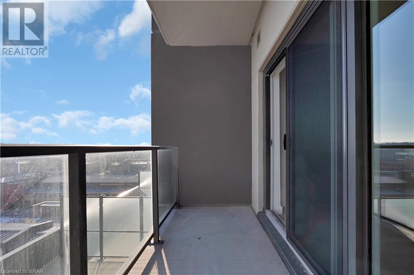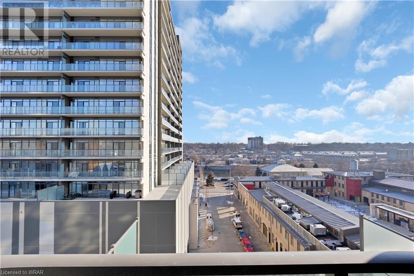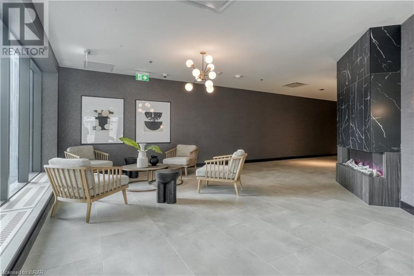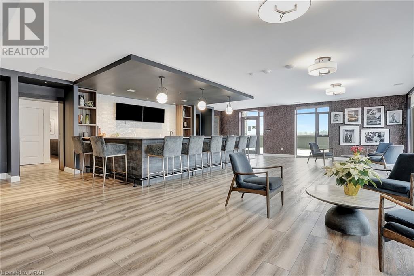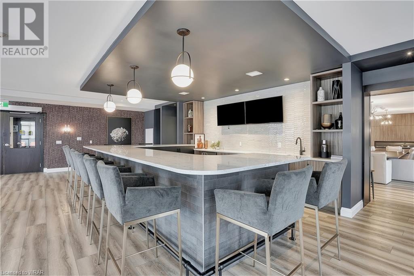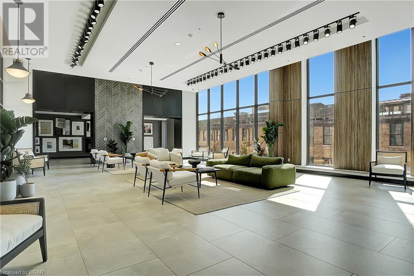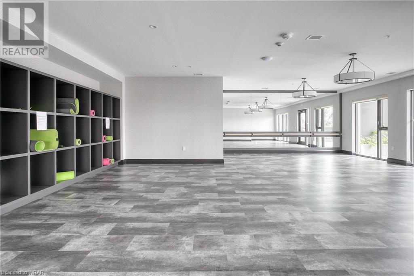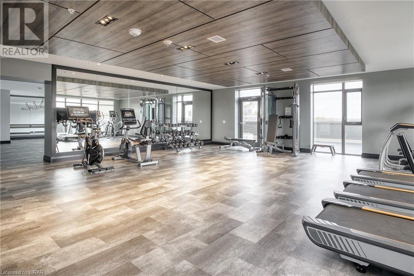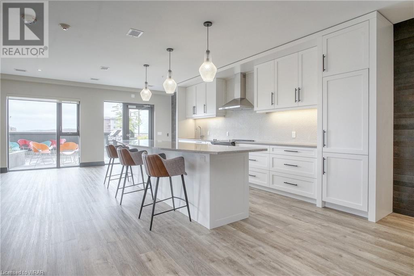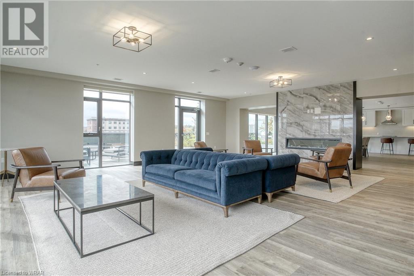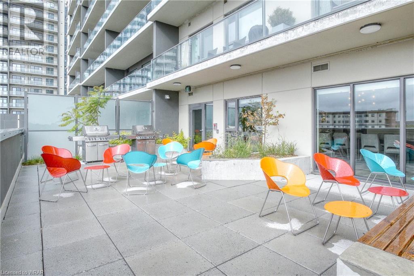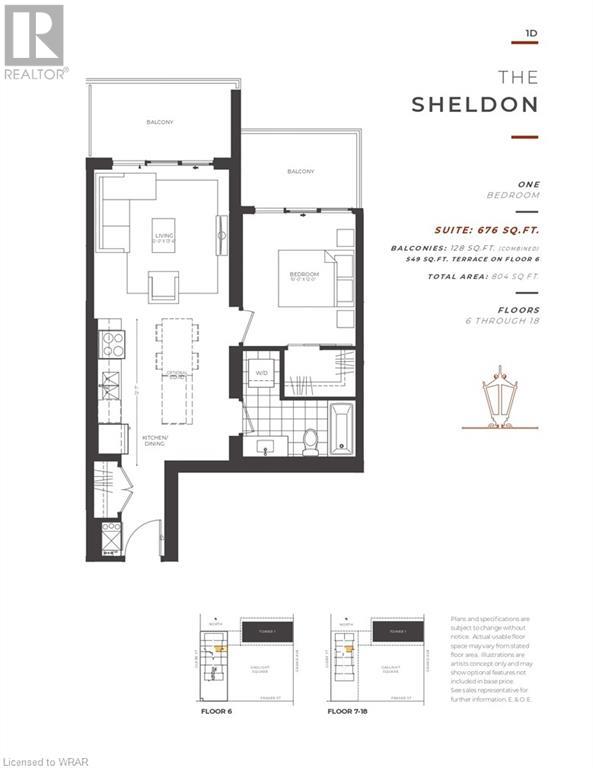1 Bedroom
1 Bathroom
676
Central Air Conditioning
Forced Air
$2,150 Monthly
Insurance, Heat, Property Management
STUNNING ONE BEDROOM CONDO WITH PARKING IN THE GASLIGHT DISTRICT! Welcome to 1405 - 15 Glebe St nestled in the heart of Downtown Galt. Inside, the unit impresses with its smooth 9-foot ceilings and upscale finishes. The kitchen is spacious and modern, featuring sleek cabinetry, designer hardware, quartz countertops, a stylish tile backsplash, and stainless steel appliances. An open-concept layout connects the kitchen seamlessly to the living room, ideal for hosting gatherings. Floor-to-ceiling windows flood the space with natural light and grant access to a sizable balcony offering picturesque views of the Grand River, Gaslight Square, and historic churches. The bedroom comes complete with a generous walk-in closet and a private balcony. Additionally, the bathroom conveniently houses the laundry facilities. Residents of the building can enjoy amenities such as a fitness room, games room, and rooftop terrace equipped with a fire pit, seating areas, and BBQ space. Situated in the heart of historic downtown Galt, the Gaslight District is a lively center for residential, commercial, retail, art, dining, and community activities. Embrace the vibrant lifestyle and all that this remarkable community has to offer by making the Gaslight District your new home! (id:47351)
Property Details
|
MLS® Number
|
40578684 |
|
Property Type
|
Single Family |
|
Amenities Near By
|
Hospital, Park, Place Of Worship, Shopping |
|
Features
|
Balcony |
|
Parking Space Total
|
1 |
Building
|
Bathroom Total
|
1 |
|
Bedrooms Above Ground
|
1 |
|
Bedrooms Total
|
1 |
|
Amenities
|
Exercise Centre, Party Room |
|
Appliances
|
Dishwasher, Dryer, Refrigerator, Stove, Washer, Microwave Built-in |
|
Basement Type
|
None |
|
Construction Style Attachment
|
Attached |
|
Cooling Type
|
Central Air Conditioning |
|
Exterior Finish
|
Concrete |
|
Heating Fuel
|
Natural Gas |
|
Heating Type
|
Forced Air |
|
Stories Total
|
1 |
|
Size Interior
|
676 |
|
Type
|
Apartment |
|
Utility Water
|
Municipal Water |
Parking
|
Attached Garage
|
|
|
Visitor Parking
|
|
Land
|
Access Type
|
Road Access |
|
Acreage
|
No |
|
Land Amenities
|
Hospital, Park, Place Of Worship, Shopping |
|
Sewer
|
Municipal Sewage System |
|
Size Total Text
|
Under 1/2 Acre |
|
Zoning Description
|
Fc1rm1 |
Rooms
| Level |
Type |
Length |
Width |
Dimensions |
|
Main Level |
4pc Bathroom |
|
|
Measurements not available |
|
Main Level |
Bedroom |
|
|
12'0'' x 10'0'' |
|
Main Level |
Living Room |
|
|
13'6'' x 12'0'' |
|
Main Level |
Kitchen/dining Room |
|
|
12'7'' x 12'0'' |
https://www.realtor.ca/real-estate/26808634/15-glebe-street-unit-1405-cambridge
