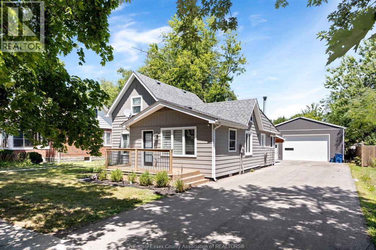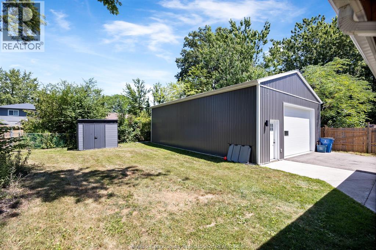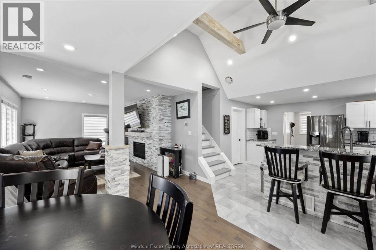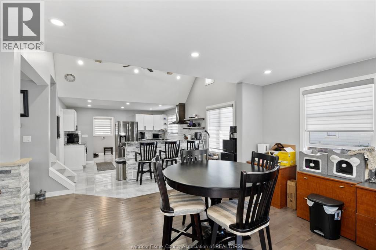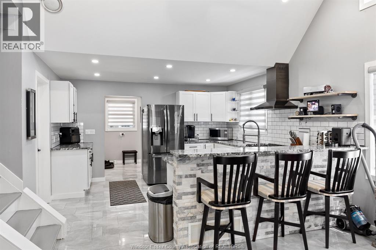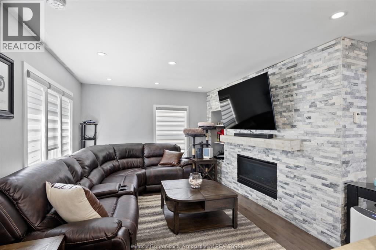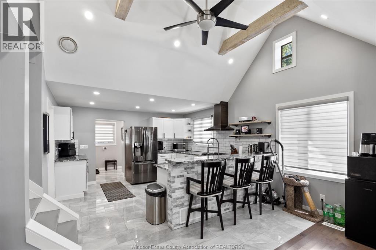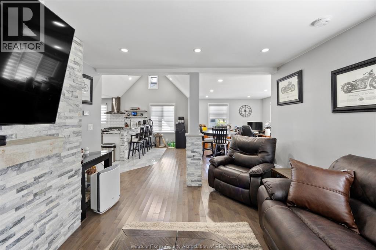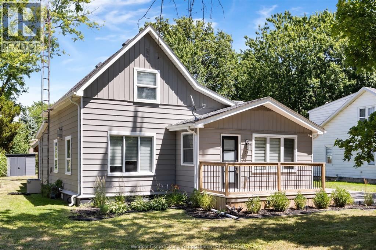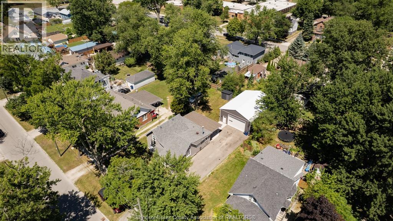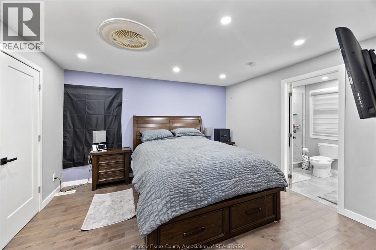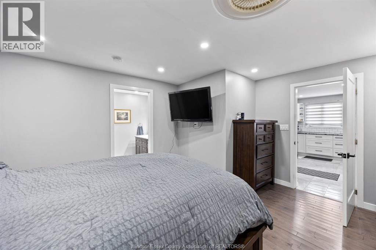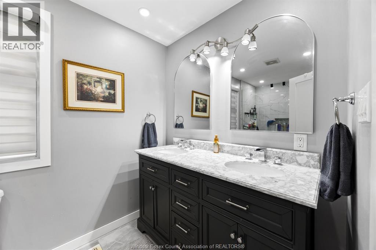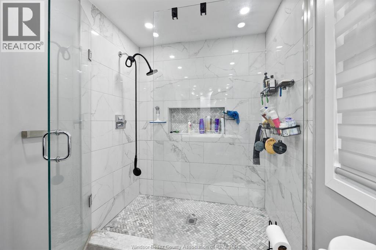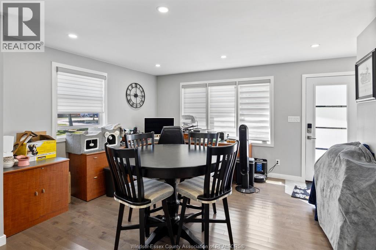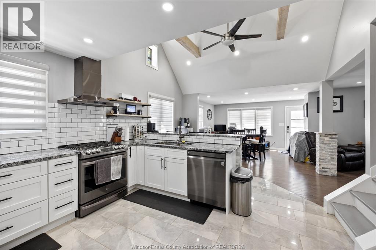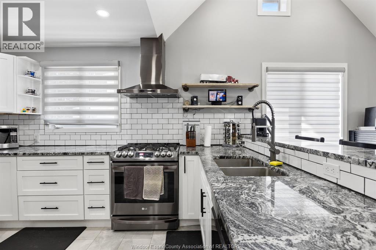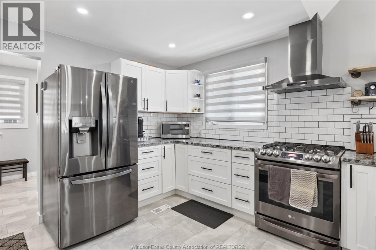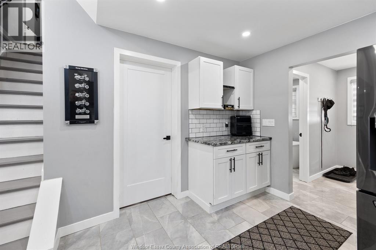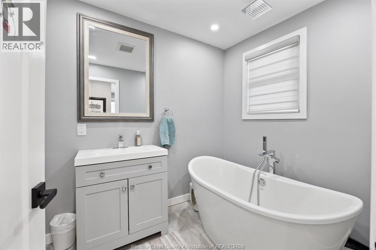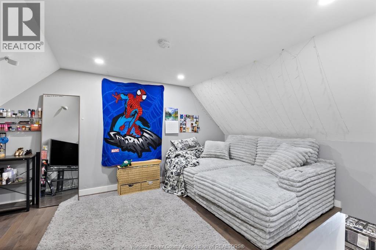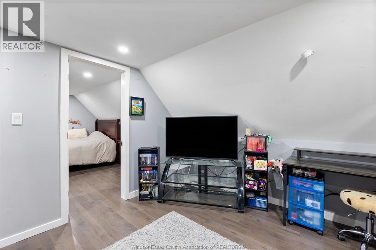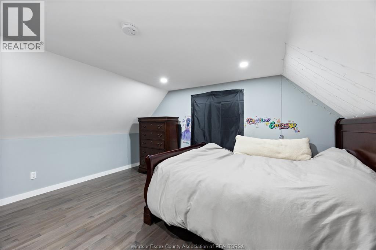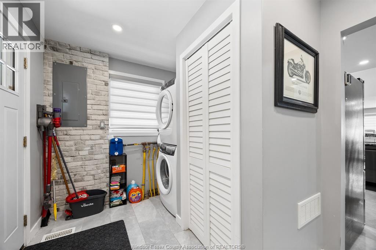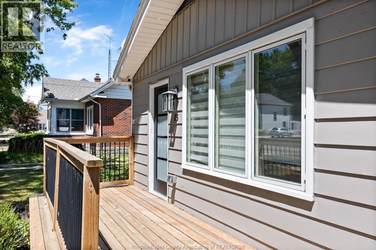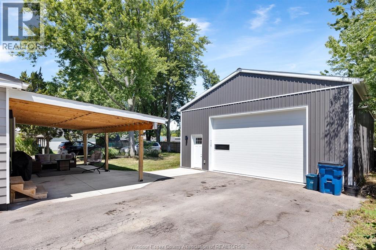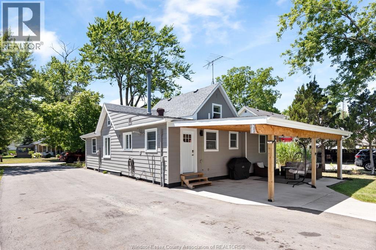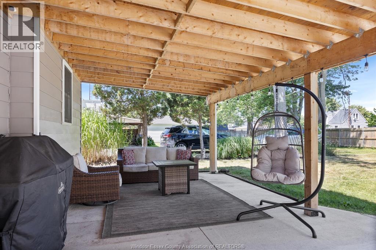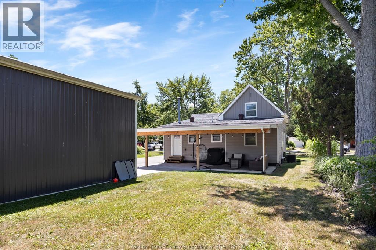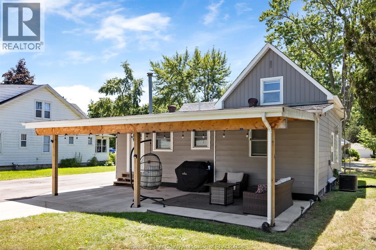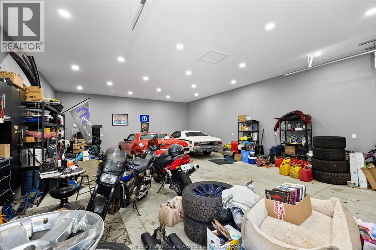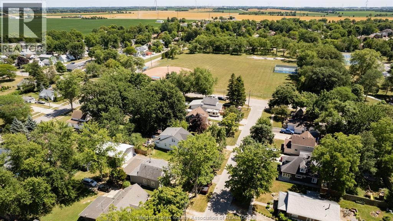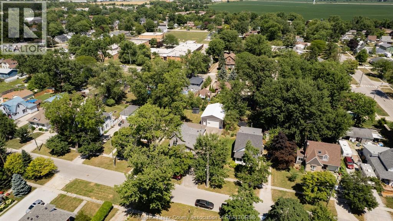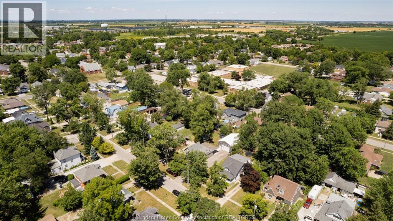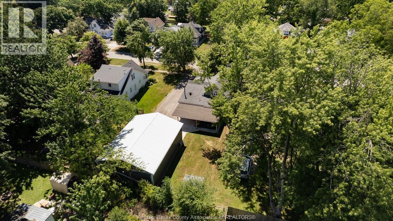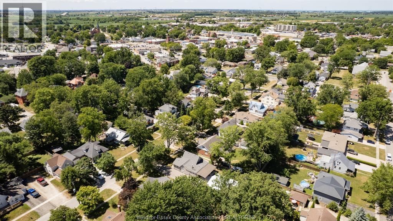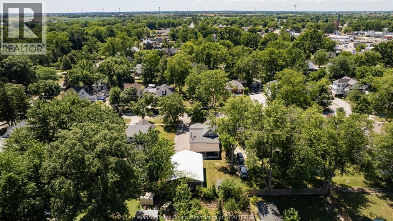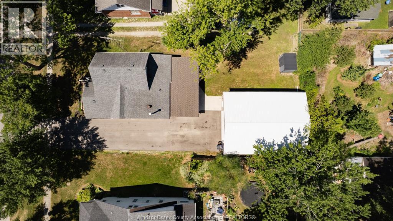3 Bedroom
2 Bathroom
1,586 ft2
Fireplace
Central Air Conditioning
Forced Air, Furnace
Landscaped
$519,900
Beautifully remodeled 1 3/4 story home 1586 sq ft hardwood floors and ceramics, gas fireplace, vaulted ceilings, granite counters, main floor master suite with large walk in shower ensuite bathroom, fully remodeled second full bath. Upstairs has a second bedroom and open area currently used as a flex space.Rear covered concrete patio, large yard and a fully insulated heated shop( built in 2021) approx 30 x 40 with 12 ft ceilings, and finished double wide extra long paved drive round out this lovely parcel on a mature treed street next to the park. Walking distance to schools, shopping and amenities. (id:47351)
Property Details
|
MLS® Number
|
25018869 |
|
Property Type
|
Single Family |
|
Features
|
Double Width Or More Driveway, Paved Driveway, Finished Driveway, Front Driveway |
Building
|
Bathroom Total
|
2 |
|
Bedrooms Above Ground
|
2 |
|
Bedrooms Below Ground
|
1 |
|
Bedrooms Total
|
3 |
|
Appliances
|
Dishwasher, Dryer, Refrigerator, Stove, Washer |
|
Constructed Date
|
1891 |
|
Construction Style Attachment
|
Detached |
|
Cooling Type
|
Central Air Conditioning |
|
Exterior Finish
|
Aluminum/vinyl |
|
Fireplace Fuel
|
Gas |
|
Fireplace Present
|
Yes |
|
Fireplace Type
|
Conventional |
|
Flooring Type
|
Ceramic/porcelain, Hardwood |
|
Foundation Type
|
Block |
|
Heating Fuel
|
Natural Gas |
|
Heating Type
|
Forced Air, Furnace |
|
Stories Total
|
2 |
|
Size Interior
|
1,586 Ft2 |
|
Total Finished Area
|
1586 Sqft |
|
Type
|
House |
Parking
|
Detached Garage
|
|
|
Garage
|
|
|
Heated Garage
|
|
Land
|
Acreage
|
No |
|
Landscape Features
|
Landscaped |
|
Size Irregular
|
66.26 X 133.97 Ft / 0.204 Ac |
|
Size Total Text
|
66.26 X 133.97 Ft / 0.204 Ac |
|
Zoning Description
|
Res |
Rooms
| Level |
Type |
Length |
Width |
Dimensions |
|
Second Level |
Other |
|
|
Measurements not available |
|
Second Level |
Bedroom |
|
|
Measurements not available |
|
Main Level |
4pc Bathroom |
|
|
Measurements not available |
|
Main Level |
2pc Ensuite Bath |
|
|
Measurements not available |
|
Main Level |
Primary Bedroom |
|
|
Measurements not available |
|
Main Level |
Foyer |
|
|
Measurements not available |
|
Main Level |
Dining Room |
|
|
Measurements not available |
|
Main Level |
Living Room/fireplace |
|
|
Measurements not available |
|
Main Level |
Kitchen |
|
|
Measurements not available |
|
Main Level |
Laundry Room |
|
|
Measurements not available |
https://www.realtor.ca/real-estate/28652509/15-forrest-street-tilbury
