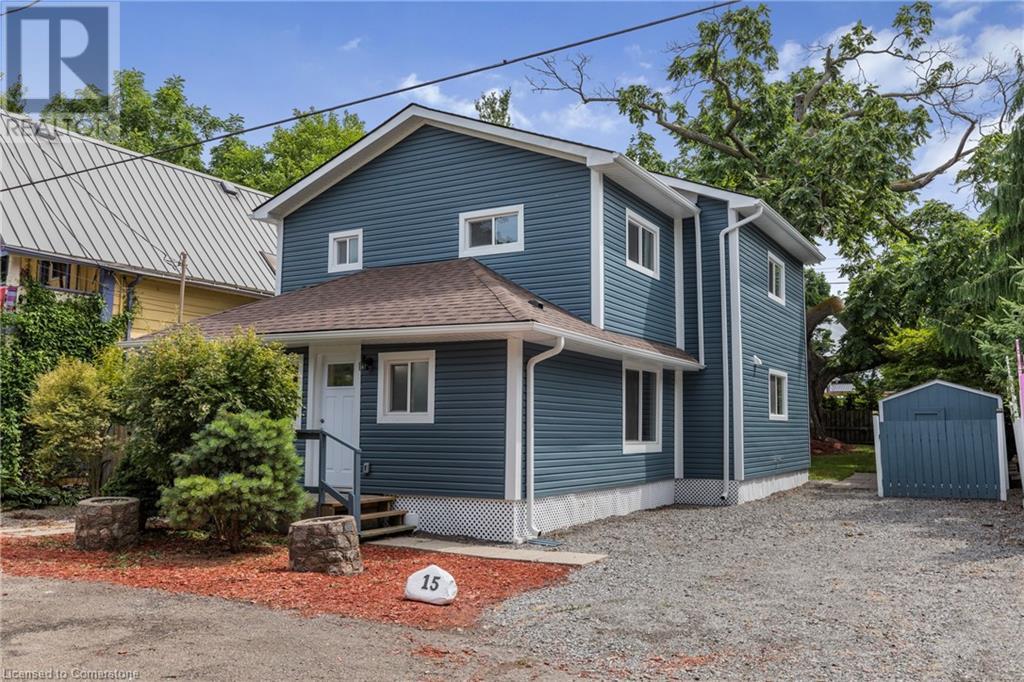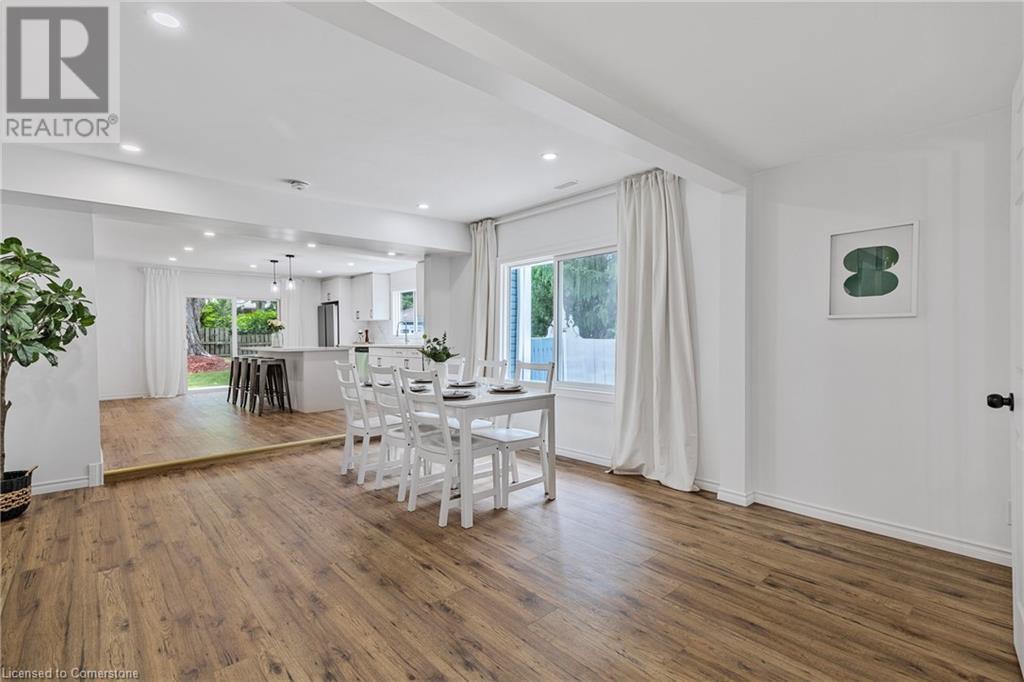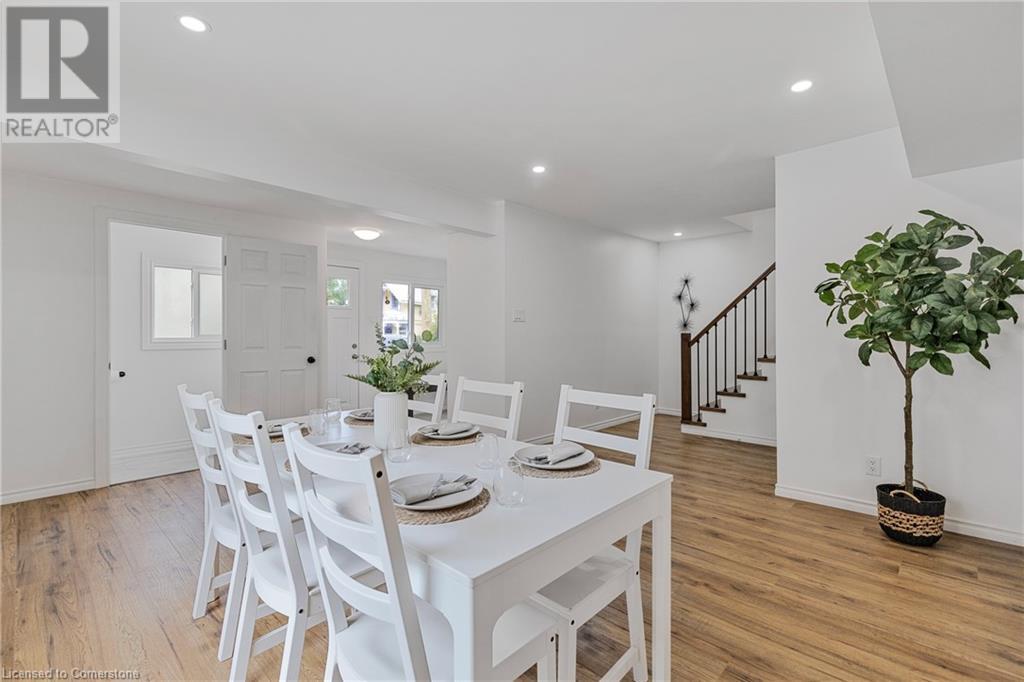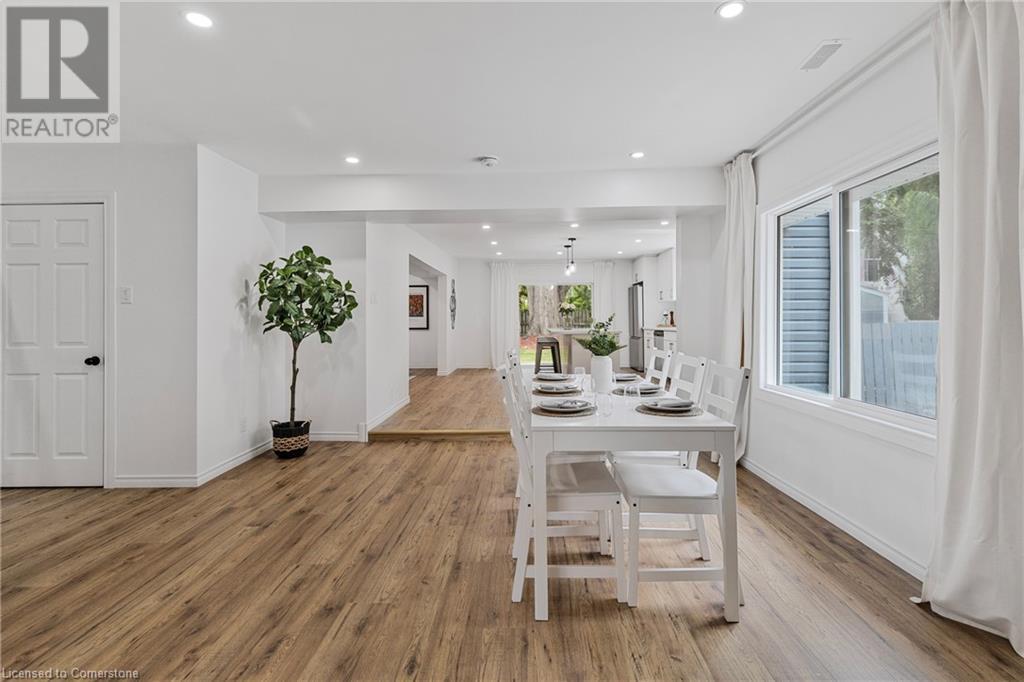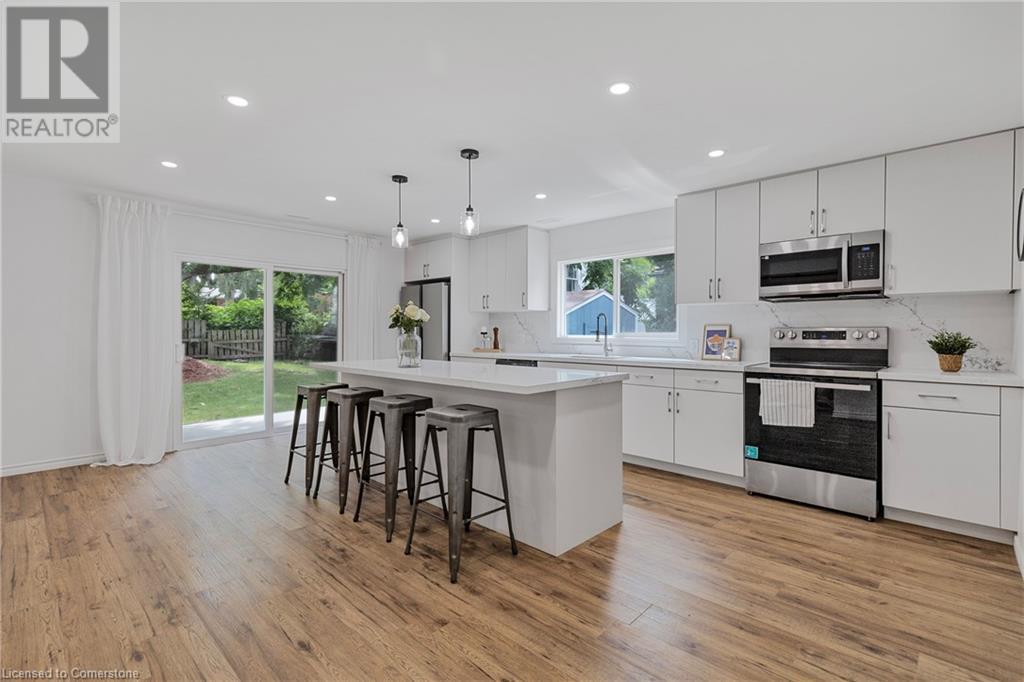3 Bedroom
2 Bathroom
1,731 ft2
2 Level
Central Air Conditioning
Forced Air
$749,900
Rare opportunity to live in highly sought-after Grimsby Beach. Over $200,000 in upgrades! This home has been newly renovated from top to bottom. Step into this beautifully updated 3-bedroom, 1.5-bathroom home featuring an open-concept layout, brand-new kitchen with quartz countertops, stainless steel appliances, and stylish fixtures throughout. The three spacious bedrooms offer flexibility for family, guests, or a home office. Enjoy the convenience of turnkey living with new flooring, updated bathrooms, and fresh paint inside and out. Roof, electrical, furnace, and A/C all new in 2024. The large backyard is perfect for entertaining or relaxing. Located directly across from Bell Park and playground, and just steps from Grimsby Beach. Other area highlights include the Fraser Institute–highly rated Grand Avenue Public School, leash-free dog park, convenience store, and easy highway access. Book your showing today! (id:47351)
Property Details
|
MLS® Number
|
40755737 |
|
Property Type
|
Single Family |
|
Amenities Near By
|
Beach, Marina, Park, Playground, Schools |
|
Community Features
|
Quiet Area |
|
Features
|
Crushed Stone Driveway |
|
Parking Space Total
|
5 |
|
Structure
|
Shed |
Building
|
Bathroom Total
|
2 |
|
Bedrooms Above Ground
|
3 |
|
Bedrooms Total
|
3 |
|
Appliances
|
Dishwasher, Dryer, Refrigerator, Stove, Washer, Microwave Built-in, Hood Fan, Window Coverings |
|
Architectural Style
|
2 Level |
|
Basement Type
|
None |
|
Construction Style Attachment
|
Detached |
|
Cooling Type
|
Central Air Conditioning |
|
Exterior Finish
|
Vinyl Siding |
|
Fixture
|
Ceiling Fans |
|
Half Bath Total
|
1 |
|
Heating Type
|
Forced Air |
|
Stories Total
|
2 |
|
Size Interior
|
1,731 Ft2 |
|
Type
|
House |
|
Utility Water
|
Municipal Water |
Land
|
Access Type
|
Road Access, Highway Access, Highway Nearby |
|
Acreage
|
No |
|
Land Amenities
|
Beach, Marina, Park, Playground, Schools |
|
Sewer
|
Municipal Sewage System |
|
Size Depth
|
80 Ft |
|
Size Frontage
|
47 Ft |
|
Size Total Text
|
Under 1/2 Acre |
|
Zoning Description
|
R3 |
Rooms
| Level |
Type |
Length |
Width |
Dimensions |
|
Second Level |
4pc Bathroom |
|
|
11'7'' x 9'7'' |
|
Second Level |
Bedroom |
|
|
11'8'' x 12'5'' |
|
Second Level |
Bedroom |
|
|
15'6'' x 13'3'' |
|
Second Level |
Primary Bedroom |
|
|
19'3'' x 12'9'' |
|
Main Level |
2pc Bathroom |
|
|
8'0'' x 2'10'' |
|
Main Level |
Living Room |
|
|
19'3'' x 10'11'' |
|
Main Level |
Dining Room |
|
|
16'6'' x 13'5'' |
|
Main Level |
Kitchen |
|
|
19'8'' x 14'11'' |
https://www.realtor.ca/real-estate/28668669/15-fair-avenue-grimsby
