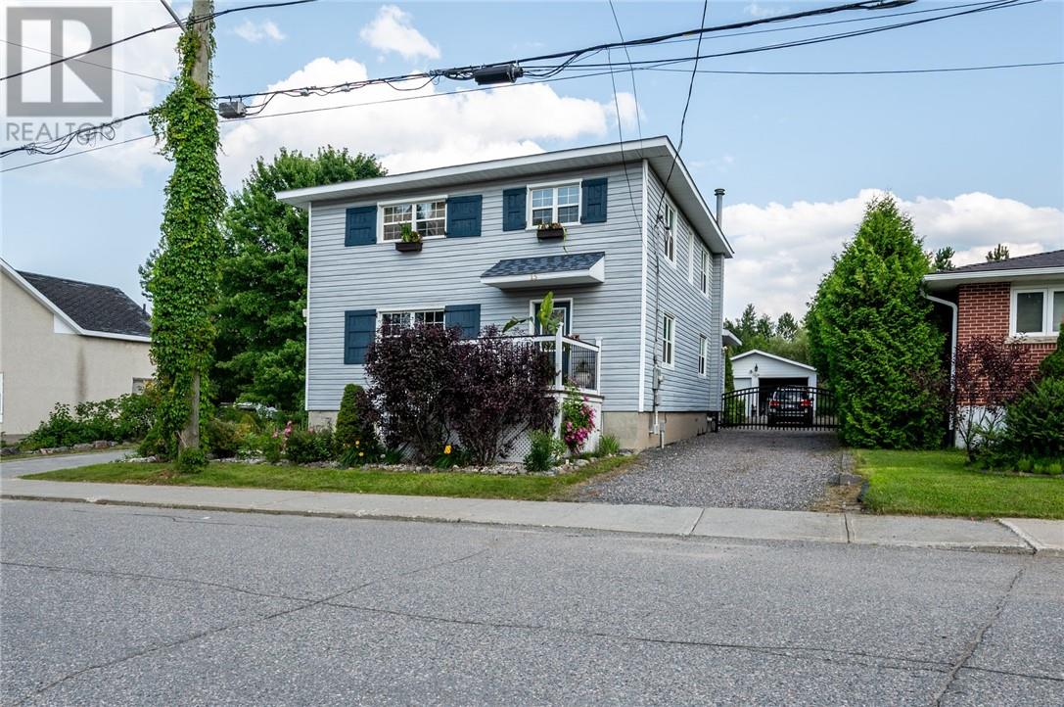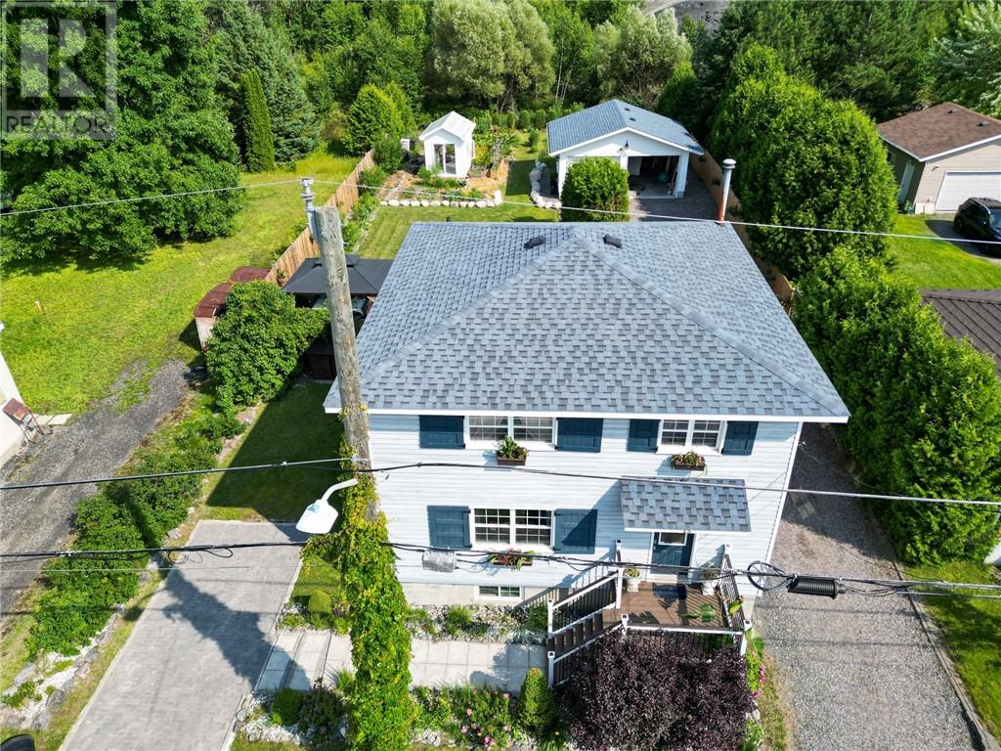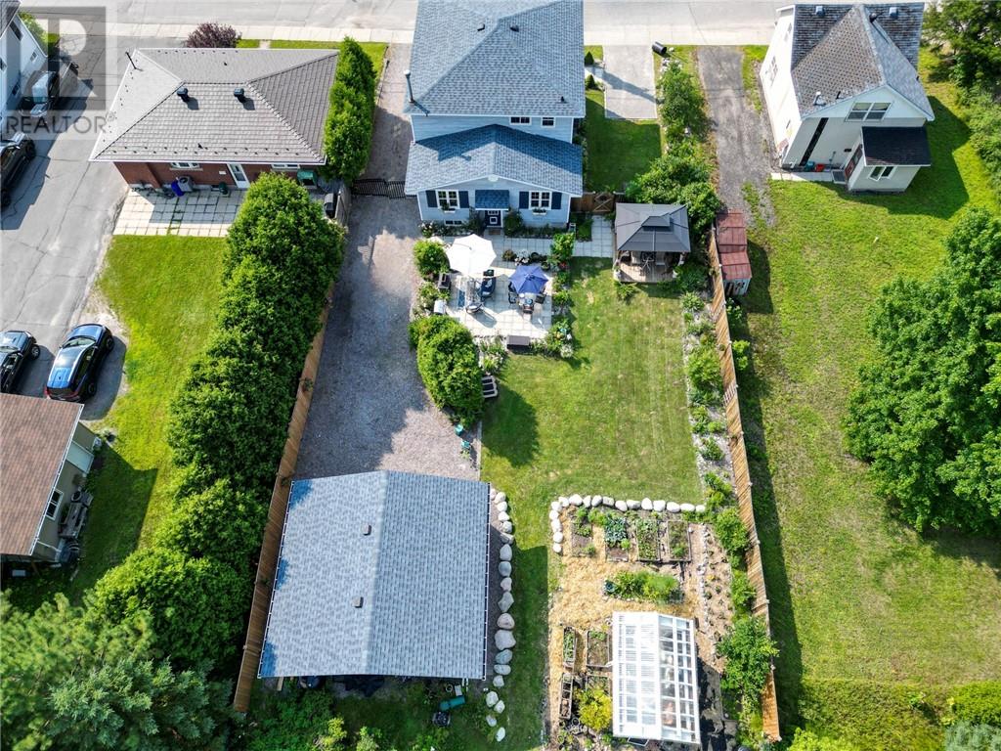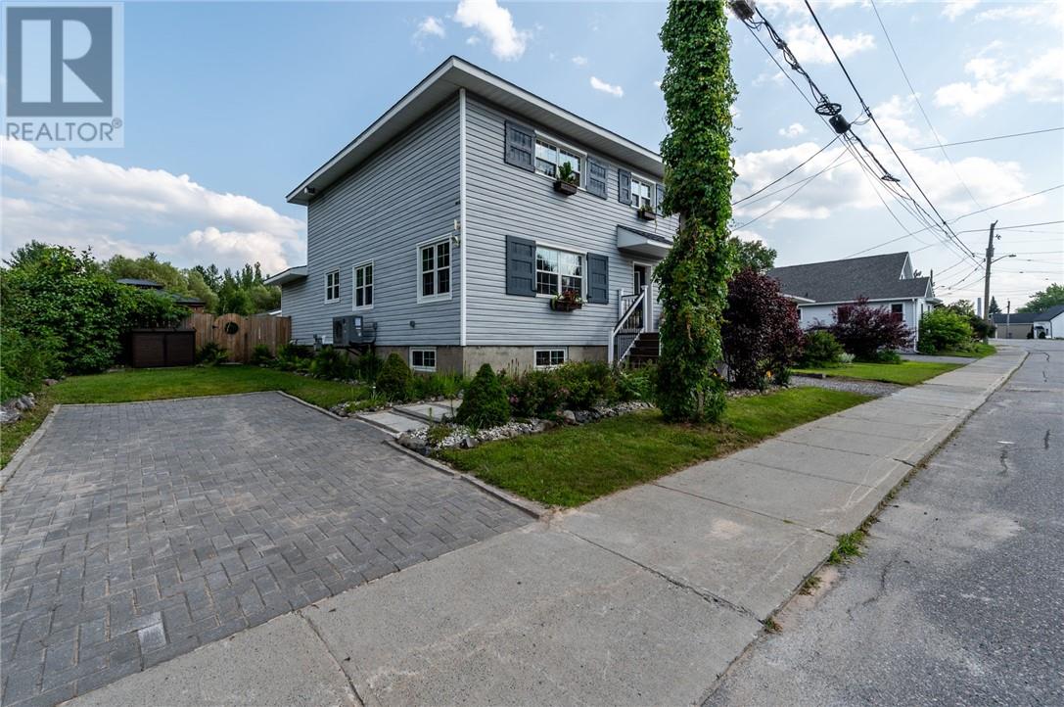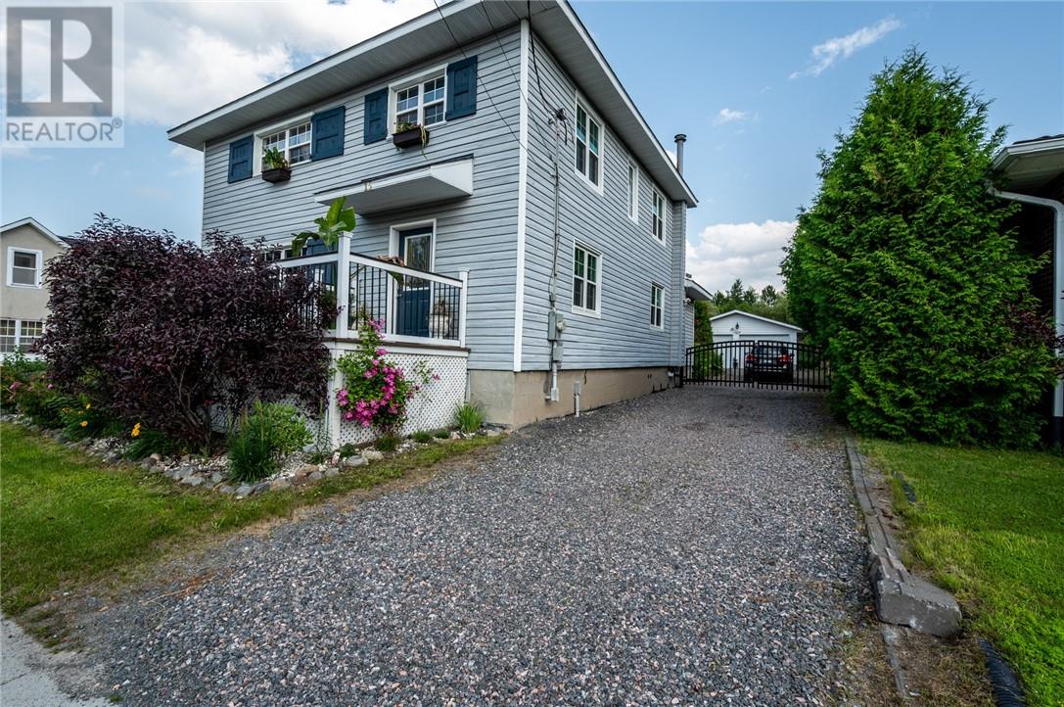15 Evans Road Sudbury, Ontario P0M 1N0
5 Bedroom
3 Bathroom
2 Level
Central Air Conditioning
Forced Air, Heat Pump
$599,900
This spacious 4+1 bedroom 3 full bath home sitting in a quiet part of Copper Cliff is packed with value and updates! Newly added 24x22 detached garage (2018), updated windows (2023), and shingles (2017). The beautiful, landscaped backyard is perfect for relaxing, entertaining, or gardening. The driveway has an automatic gate which adds both security and curb appeal. Inside, you’ll find large bright rooms, a welcoming open foyer, and a flexible room off the kitchen—perfect for a home office, playroom, or bedroom. At this home, parking is never an issue! Don't miss this move-in-ready gem in the heart of Copper Cliff. Call today to book your showing! (id:47351)
Open House
This property has open houses!
July
27
Sunday
Starts at:
2:00 pm
Ends at:4:00 pm
Property Details
| MLS® Number | 2123740 |
| Property Type | Single Family |
| Amenities Near By | Park, Schools |
| Road Type | Paved Road |
| Storage Type | Outside Storage, Storage Shed |
| Structure | Shed, Patio(s) |
Building
| Bathroom Total | 3 |
| Bedrooms Total | 5 |
| Architectural Style | 2 Level |
| Basement Type | Full |
| Cooling Type | Central Air Conditioning |
| Exterior Finish | Vinyl Siding |
| Fire Protection | Alarm System, Smoke Detectors |
| Flooring Type | Hardwood, Tile |
| Foundation Type | Block |
| Heating Type | Forced Air, Heat Pump |
| Roof Material | Asphalt Shingle |
| Roof Style | Unknown |
| Type | House |
| Utility Water | Municipal Water |
Parking
| Detached Garage | |
| Garage |
Land
| Access Type | Year-round Access |
| Acreage | No |
| Fence Type | Fenced Yard |
| Land Amenities | Park, Schools |
| Sewer | Municipal Sewage System |
| Size Total Text | 7,251 - 10,889 Sqft |
| Zoning Description | R1-5 |
Rooms
| Level | Type | Length | Width | Dimensions |
|---|---|---|---|---|
| Third Level | Bedroom | 13.9 x 10.10 | ||
| Third Level | Bedroom | 15.8 x 9.5 | ||
| Third Level | Primary Bedroom | 21.1 x 7.6 | ||
| Lower Level | Bedroom | 9.6 x 9.10 | ||
| Main Level | Foyer | 14.5 x 9.6 | ||
| Main Level | Living Room | 17.9 x 16.11 | ||
| Main Level | Den | 10.9 x 10.8 | ||
| Main Level | Kitchen | 27.2 x 11.3 |
https://www.realtor.ca/real-estate/28650888/15-evans-road-sudbury
