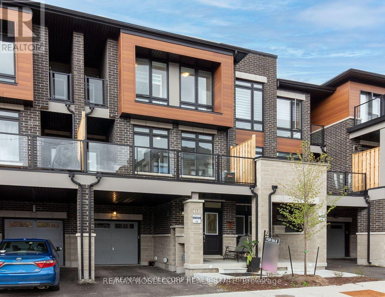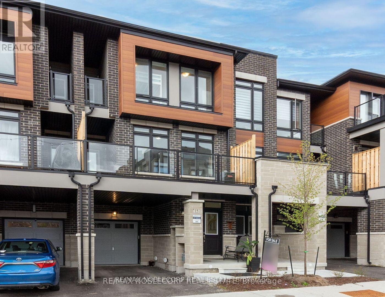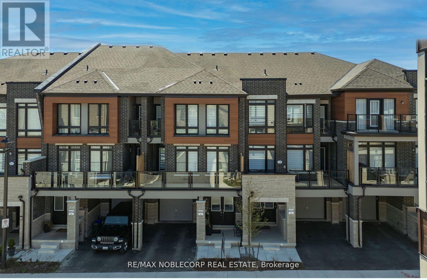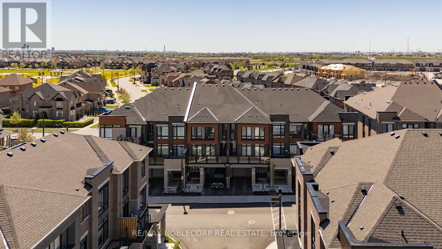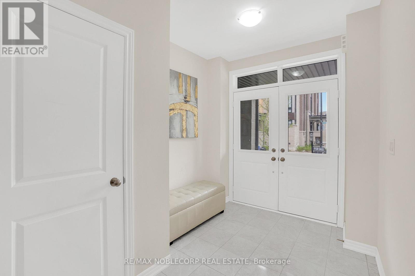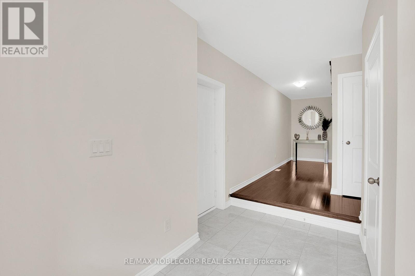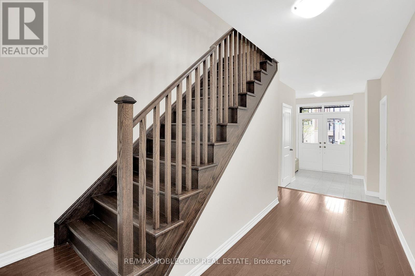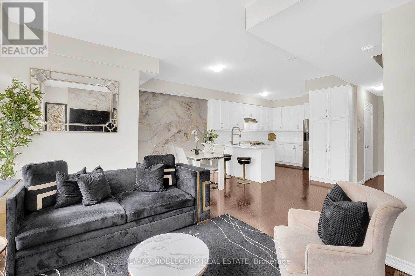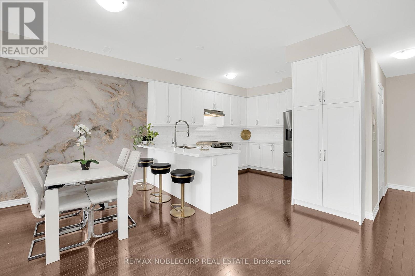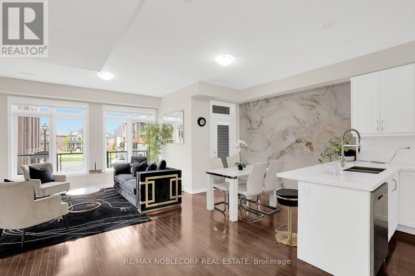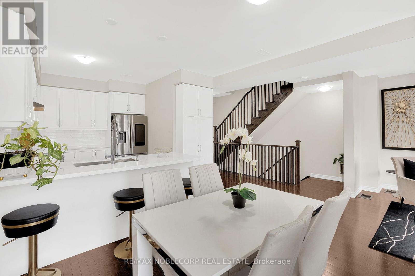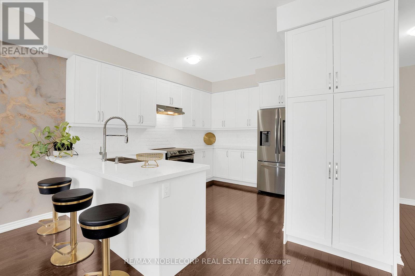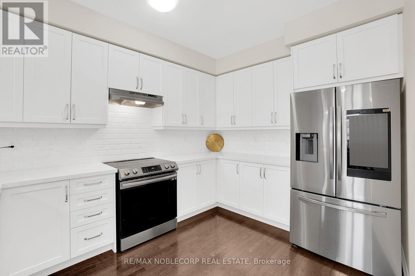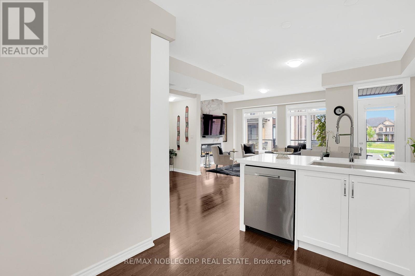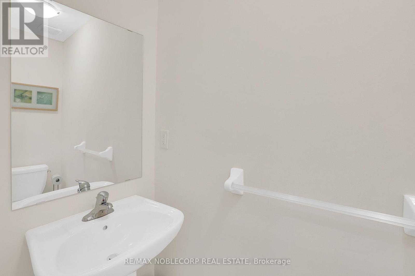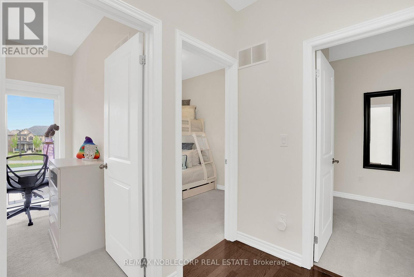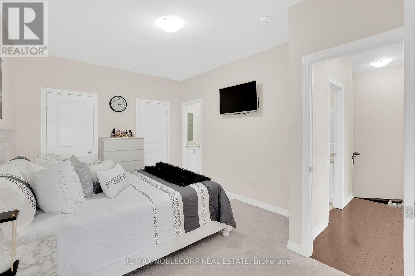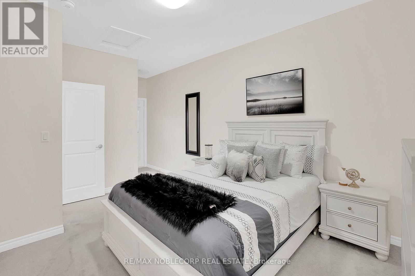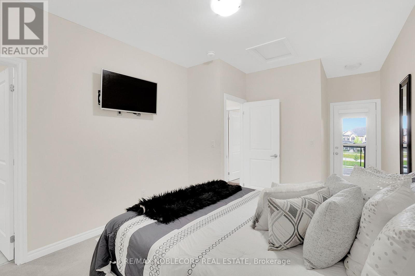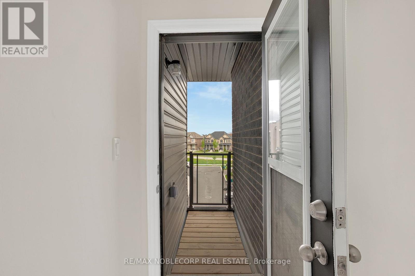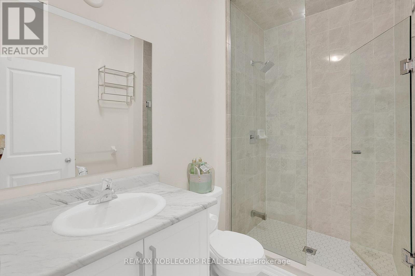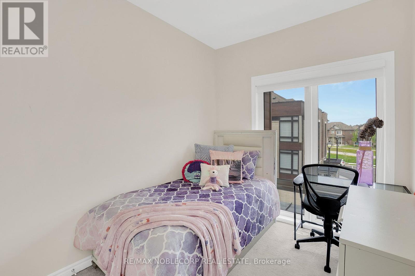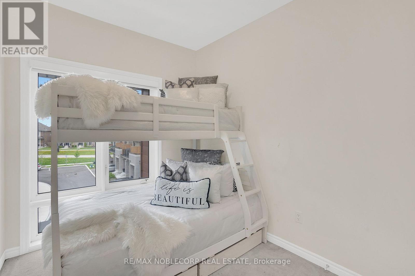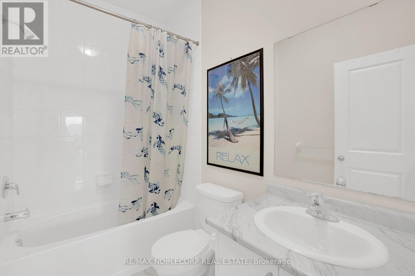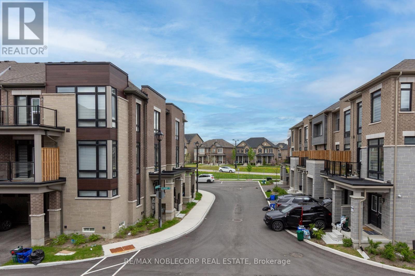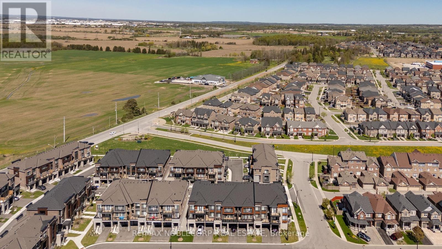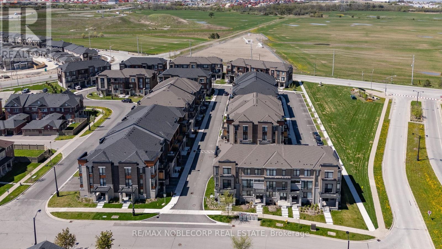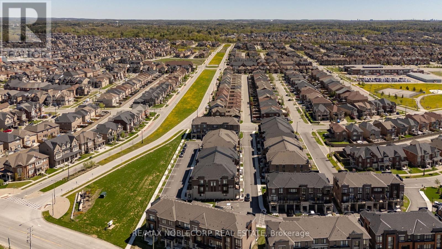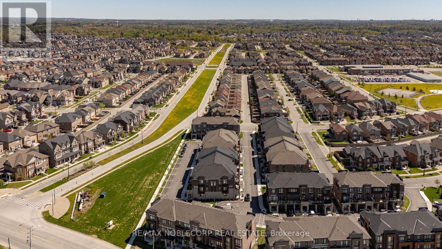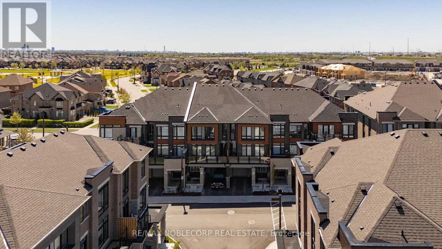$1,129,000Maintenance, Parcel of Tied Land
$153.16 Monthly
Maintenance, Parcel of Tied Land
$153.16 MonthlyLocated in Prestigious Kleinburg, the Stylish, Sunlit 3-bed Irondale Model Townhome by Paradise Developments Boasts a Modern, Open-Concept Design! Luxury Features Include 9' Smooth Ceilings On All Levels, Hardwood Floors! Gracious, Double-Door Entrance Leads from Exterior Covered Portico to Spacious Foyer With Garage Access/Man Door. Gourmet Kitchen Features Upgraded Extended Uppers, Chef-Quality Stainless Steel Appliances, Quartz Countertops, and a Custom Backsplash! Walkout To Spacious And Inviting Balcony from Open-Concept Dining Room. The Great Room Sports a Sleek Insert Fireplace, Epitomizing Chic Comfort. Primary Bedroom Suite Features 4pc Bath, His/Her Closets and a Walkout to Charming Covered Balcony. (id:47351)
Property Details
| MLS® Number | N8321982 |
| Property Type | Single Family |
| Community Name | Kleinburg |
| Parking Space Total | 2 |
Building
| Bathroom Total | 3 |
| Bedrooms Above Ground | 3 |
| Bedrooms Total | 3 |
| Appliances | Dishwasher, Dryer, Garage Door Opener, Refrigerator, Stove, Washer, Window Coverings |
| Basement Development | Unfinished |
| Basement Type | N/a (unfinished) |
| Construction Style Attachment | Attached |
| Cooling Type | Central Air Conditioning |
| Exterior Finish | Brick, Stone |
| Fireplace Present | Yes |
| Foundation Type | Concrete |
| Heating Fuel | Natural Gas |
| Heating Type | Forced Air |
| Stories Total | 3 |
| Type | Row / Townhouse |
| Utility Water | Municipal Water |
Parking
| Garage |
Land
| Acreage | No |
| Sewer | Sanitary Sewer |
| Size Irregular | 21.02 X 44.37 Ft |
| Size Total Text | 21.02 X 44.37 Ft |
Rooms
| Level | Type | Length | Width | Dimensions |
|---|---|---|---|---|
| Second Level | Primary Bedroom | 3.08 m | 4.3 m | 3.08 m x 4.3 m |
| Second Level | Bedroom 2 | 2.44 m | 2.77 m | 2.44 m x 2.77 m |
| Second Level | Bedroom 3 | 2.44 m | 2.77 m | 2.44 m x 2.77 m |
| Main Level | Kitchen | 3.96 m | 3.81 m | 3.96 m x 3.81 m |
| Main Level | Dining Room | 3.97 m | 2.96 m | 3.97 m x 2.96 m |
| Main Level | Great Room | 4.63 m | 3.44 m | 4.63 m x 3.44 m |
| Ground Level | Foyer | 1.58 m | 5.3 m | 1.58 m x 5.3 m |
https://www.realtor.ca/real-estate/26871063/15-elsinore-street-vaughan-kleinburg
