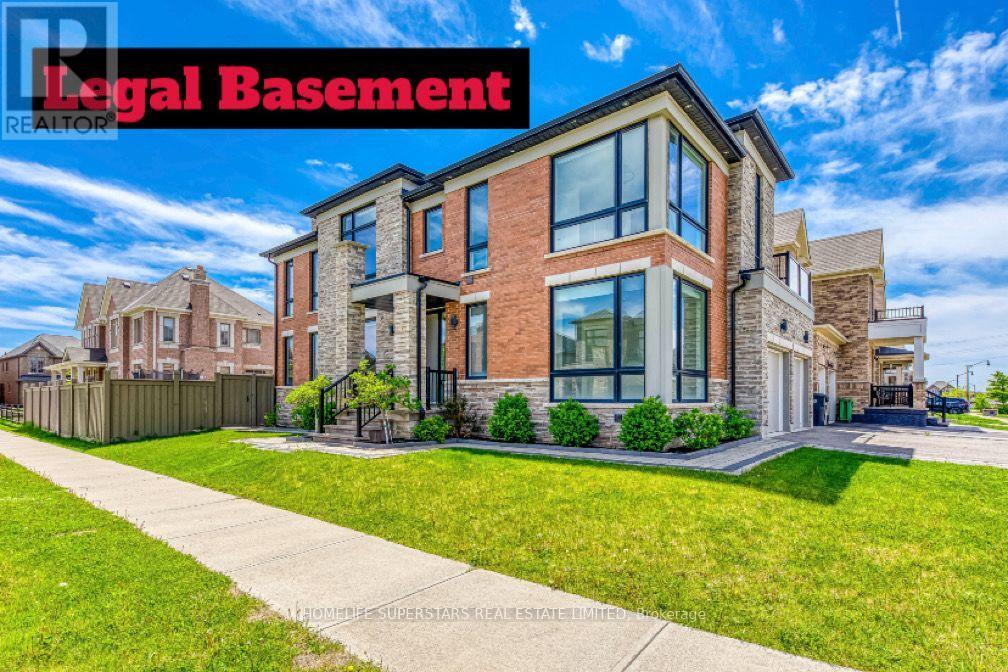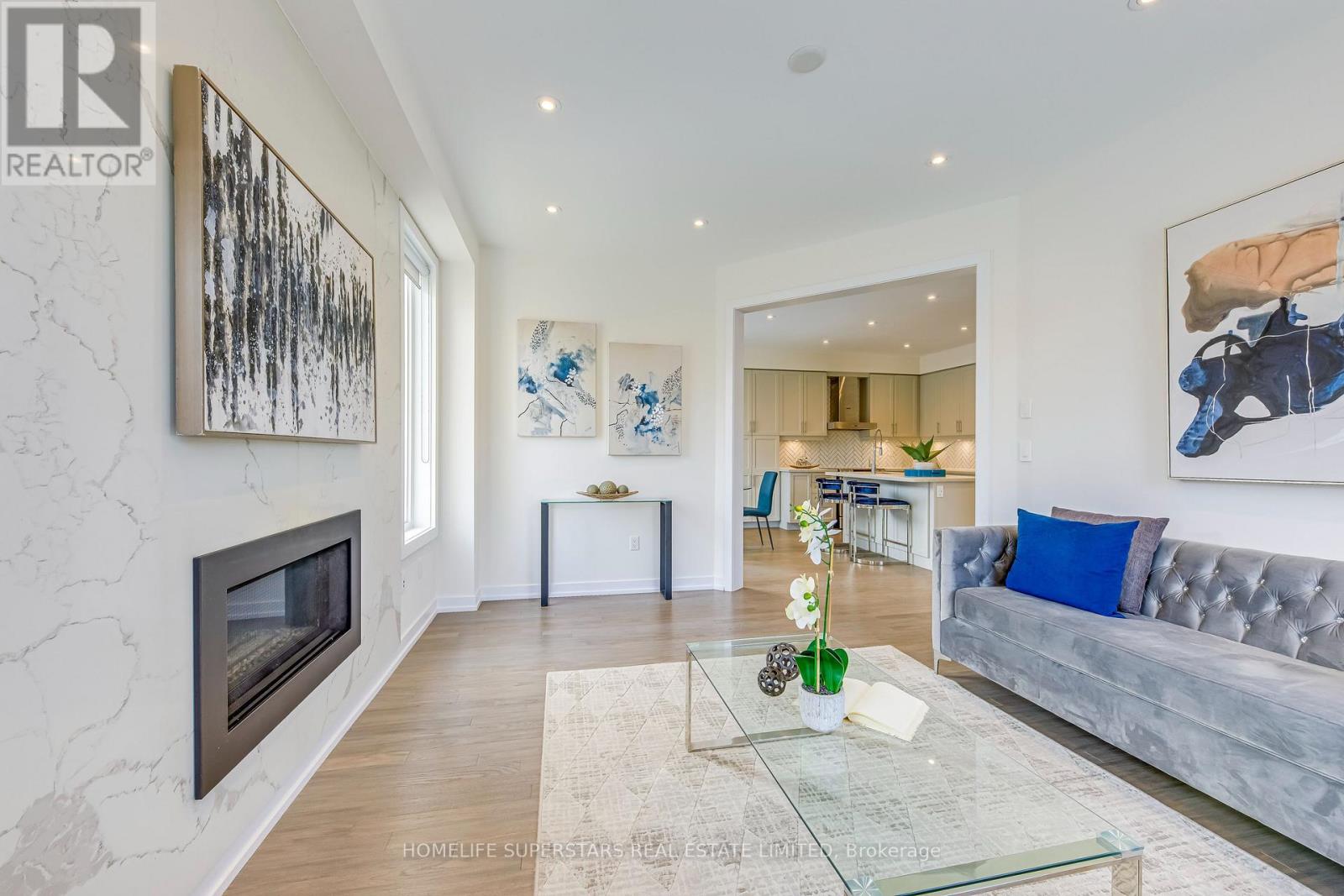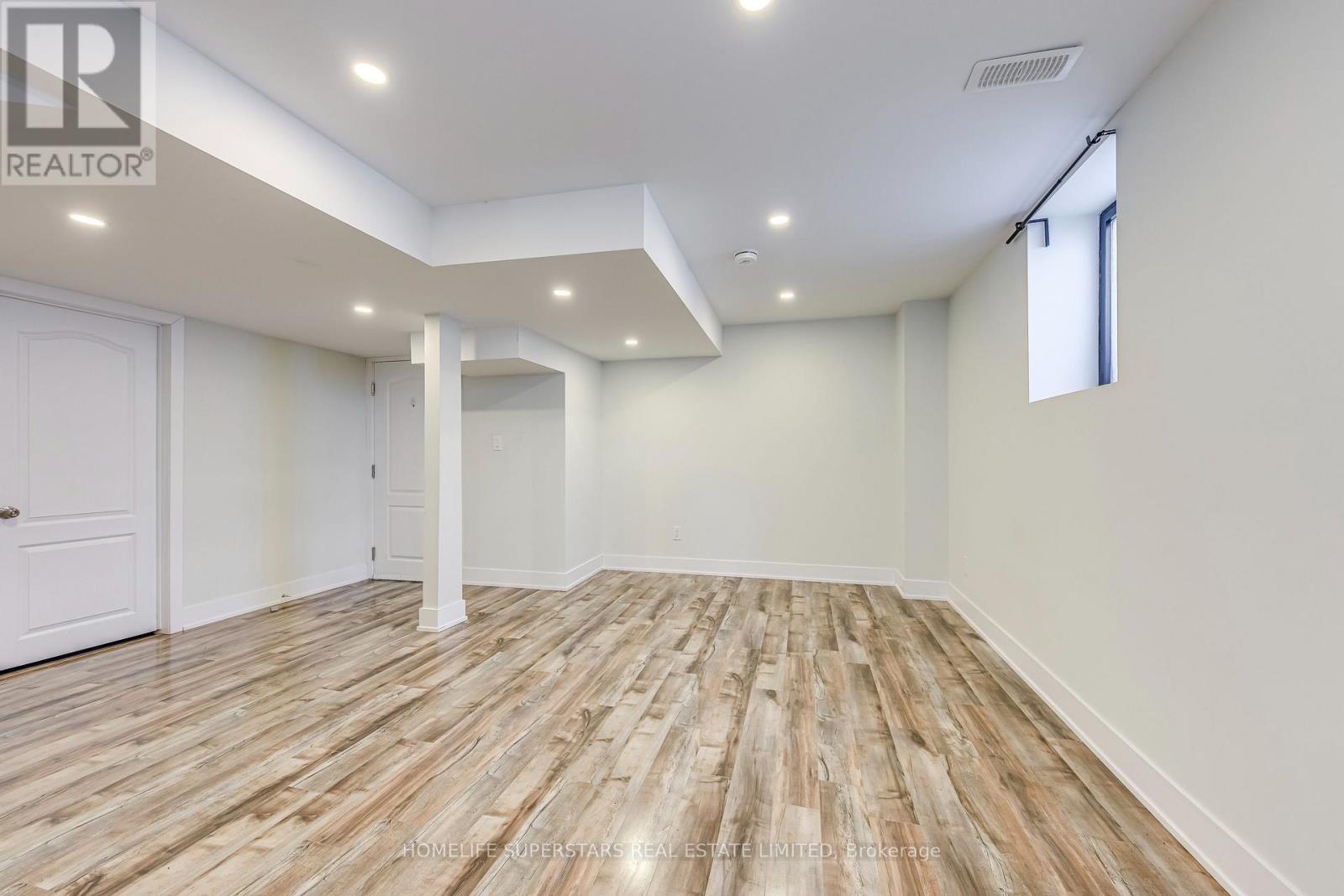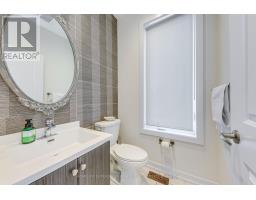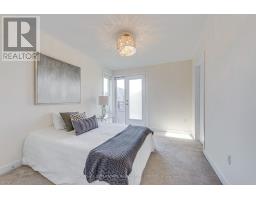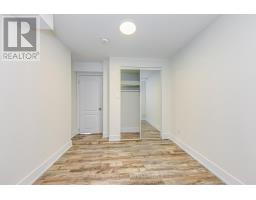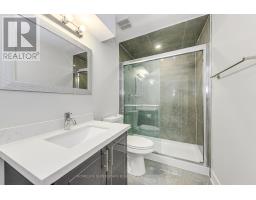6 Bedroom
6 Bathroom
2,500 - 3,000 ft2
Fireplace
Central Air Conditioning
Forced Air
Landscaped
$1,749,900
Before You Buy Must See this House * Clean as a Whistle - Shows 10+++ * Modern Executive home * Large Foyer * Bright and Spacious layout * Approx. 3560sf (including basement ) * Formal living & dining rooms * Elegant Hardwood Floors * 90+ pot lights * Modern Light Fixtures * Chef-Inspired Kitchen w/ Extra Cabinets * Bianco Drift Countertops * Herringbone Backsplash, * Top-Tier Stainless Steel Appliances * Serene Backyard Escape w/ Fountain and Interlock Patio * Extensive Professional Landscaping * Spacious Family Room w/ Linear Fireplace * Large Powder room w/ Upgraded Vanity & Accent Wall * Luxurious Primary Suite w/ Double-door entry & Large Walk-in closet * 5-piece spa-like Ensuite w/ Dual Sinks, Oversized Shower & Soaker tub * 2nd Bedroom features a private 4-piece Ensuite w/ Frameless Glass Shower * 3rd & 4th Bedrooms share a well-designed 4-piece Bath * Convenient Upper-Level Laundry comes w/ Cabinets and Backsplash * 2-bedroom Finished LEGAL Basement w/ Separate Laundry * Bonus - Additional Basement Bedroom w/ Ensuite bath * 2 car Garage w/ Epoxy Flooring and Shelves (id:47351)
Open House
This property has open houses!
Starts at:
2:00 pm
Ends at:
5:00 pm
Property Details
|
MLS® Number
|
W12080003 |
|
Property Type
|
Single Family |
|
Community Name
|
Credit Valley |
|
Parking Space Total
|
2 |
|
Structure
|
Patio(s), Shed |
Building
|
Bathroom Total
|
6 |
|
Bedrooms Above Ground
|
4 |
|
Bedrooms Below Ground
|
2 |
|
Bedrooms Total
|
6 |
|
Age
|
6 To 15 Years |
|
Amenities
|
Fireplace(s) |
|
Appliances
|
Water Meter, Cooktop, Dishwasher, Dryer, Garage Door Opener, Oven, Stove, Washer, Window Coverings, Refrigerator |
|
Basement Development
|
Finished |
|
Basement Features
|
Separate Entrance |
|
Basement Type
|
N/a (finished) |
|
Construction Style Attachment
|
Detached |
|
Cooling Type
|
Central Air Conditioning |
|
Exterior Finish
|
Brick, Stone |
|
Fire Protection
|
Smoke Detectors |
|
Fireplace Present
|
Yes |
|
Fireplace Total
|
1 |
|
Flooring Type
|
Hardwood, Laminate, Tile |
|
Foundation Type
|
Concrete |
|
Half Bath Total
|
1 |
|
Heating Fuel
|
Natural Gas |
|
Heating Type
|
Forced Air |
|
Stories Total
|
2 |
|
Size Interior
|
2,500 - 3,000 Ft2 |
|
Type
|
House |
|
Utility Water
|
Municipal Water |
Parking
Land
|
Acreage
|
No |
|
Fence Type
|
Fully Fenced |
|
Landscape Features
|
Landscaped |
|
Sewer
|
Sanitary Sewer |
|
Size Depth
|
99 Ft |
|
Size Frontage
|
58 Ft ,10 In |
|
Size Irregular
|
58.9 X 99 Ft |
|
Size Total Text
|
58.9 X 99 Ft|under 1/2 Acre |
Rooms
| Level |
Type |
Length |
Width |
Dimensions |
|
Second Level |
Primary Bedroom |
4.57 m |
3.66 m |
4.57 m x 3.66 m |
|
Second Level |
Bedroom 2 |
3.05 m |
3.71 m |
3.05 m x 3.71 m |
|
Second Level |
Bedroom 3 |
3.51 m |
3 m |
3.51 m x 3 m |
|
Second Level |
Bedroom 4 |
3.05 m |
3.66 m |
3.05 m x 3.66 m |
|
Second Level |
Laundry Room |
|
|
Measurements not available |
|
Basement |
Living Room |
4.24 m |
4.67 m |
4.24 m x 4.67 m |
|
Basement |
Kitchen |
2.74 m |
1.57 m |
2.74 m x 1.57 m |
|
Basement |
Bedroom |
2.21 m |
2.26 m |
2.21 m x 2.26 m |
|
Basement |
Bedroom 2 |
3.2 m |
2.59 m |
3.2 m x 2.59 m |
|
Basement |
Bedroom 3 |
4.93 m |
2.77 m |
4.93 m x 2.77 m |
|
Main Level |
Den |
3.43 m |
2.2 m |
3.43 m x 2.2 m |
|
Main Level |
Dining Room |
3.35 m |
3.66 m |
3.35 m x 3.66 m |
|
Main Level |
Family Room |
4.57 m |
3.66 m |
4.57 m x 3.66 m |
|
Main Level |
Kitchen |
4.98 m |
2.74 m |
4.98 m x 2.74 m |
|
Main Level |
Eating Area |
4.98 m |
3.05 m |
4.98 m x 3.05 m |
https://www.realtor.ca/real-estate/28161718/15-dalecrest-road-brampton-credit-valley-credit-valley
