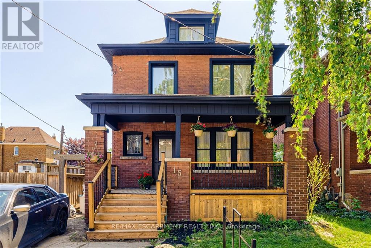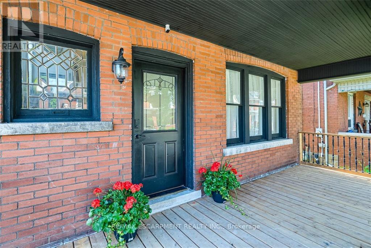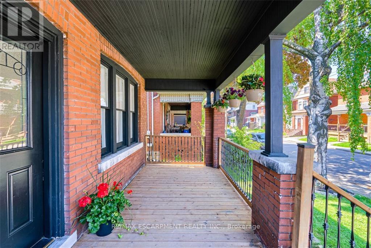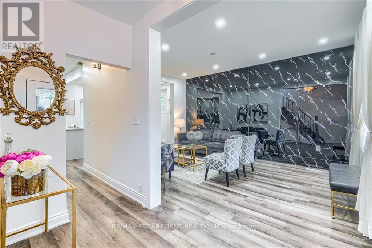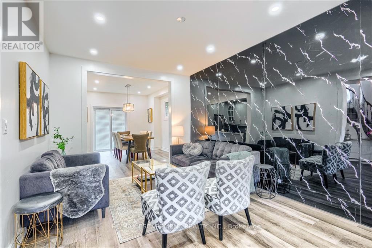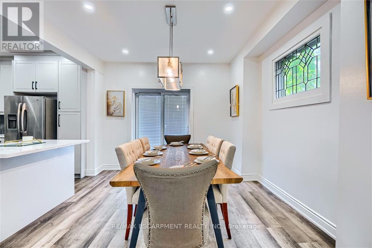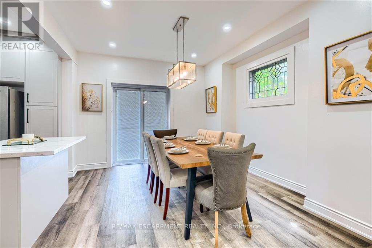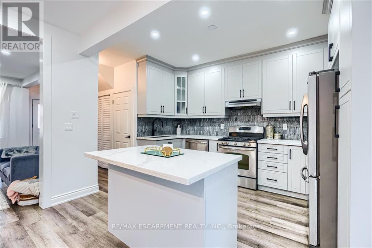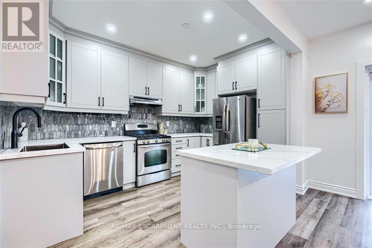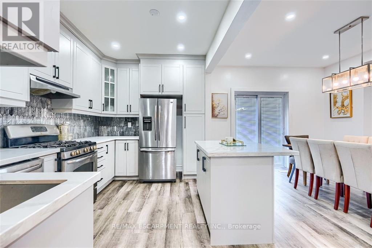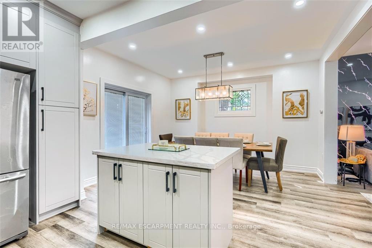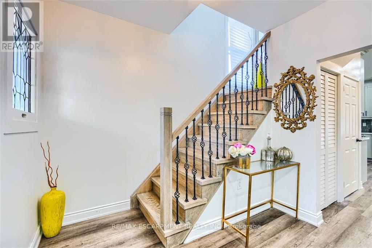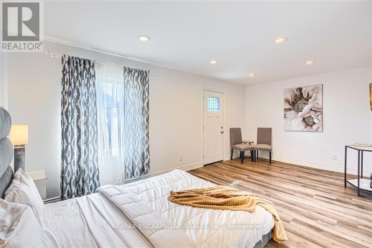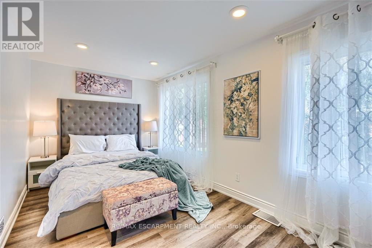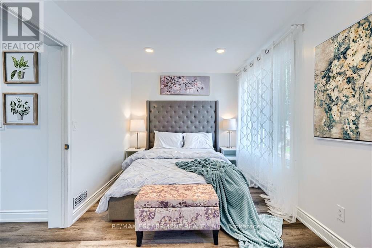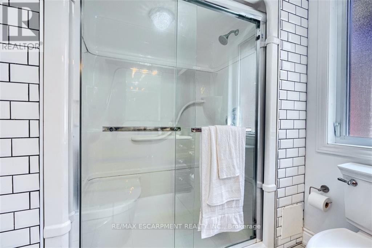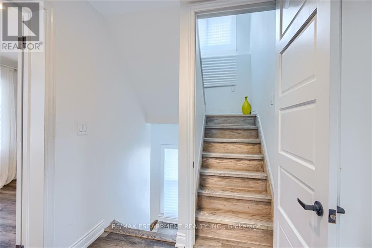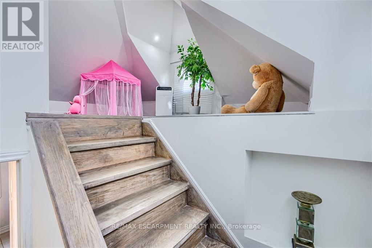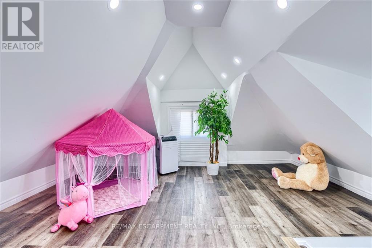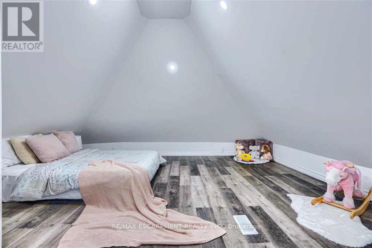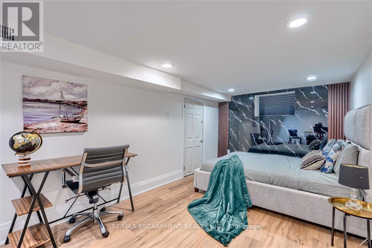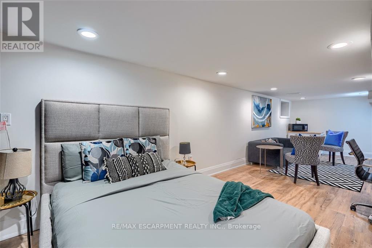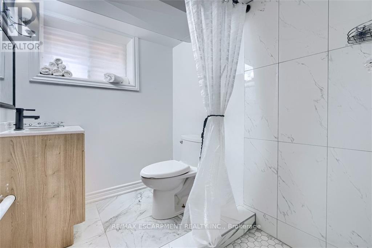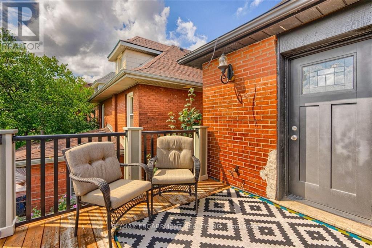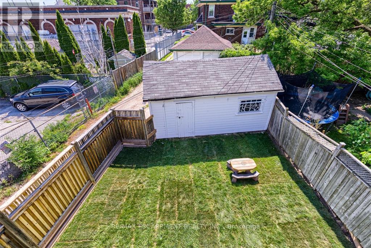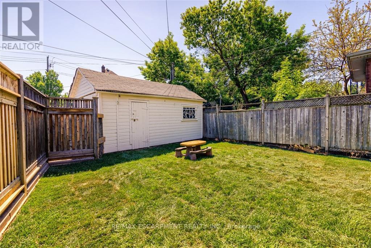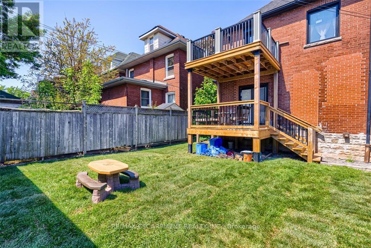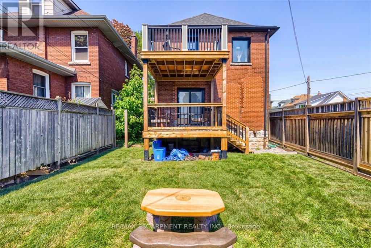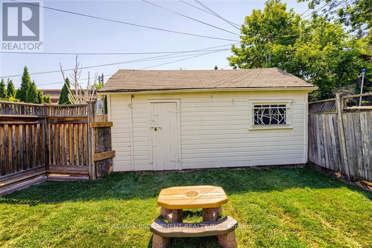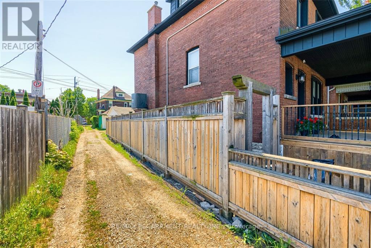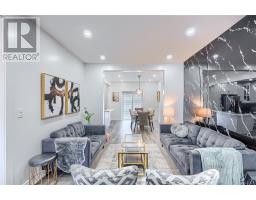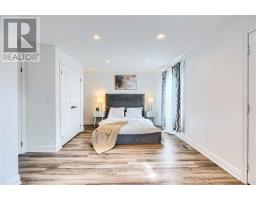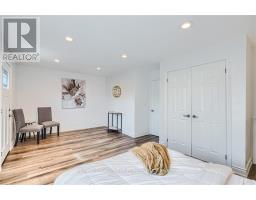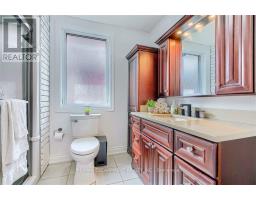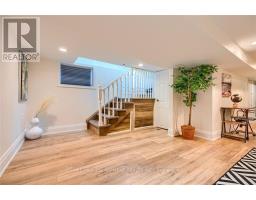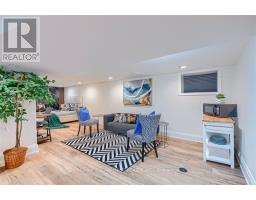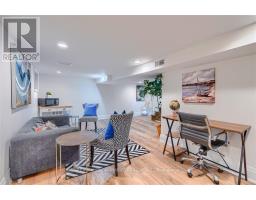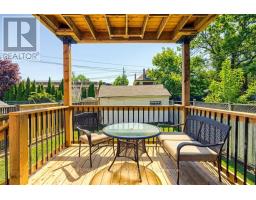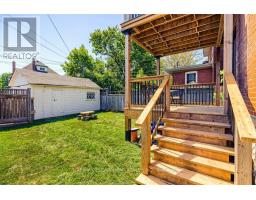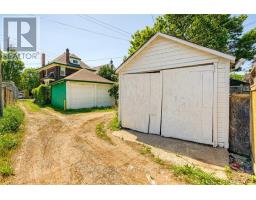4 Bedroom
2 Bathroom
Central Air Conditioning
Forced Air
$749,900
Let the front foyer welcome you home, to this fully renovated 2.5 storey home. Loft allows for a bedroom or office or play room. Brand new vinyl waterproof flooring throughout, all new pot lights, finished top to bottom. Some new windows, doors & roof (2022) Chef kitchen anyone can appreciate! Separate entrance for basement has huge potential. Walk to stadium, pool or rec centre. Easy access to transit or Hwy for commuters. (id:47351)
Property Details
|
MLS® Number
|
X8239518 |
|
Property Type
|
Single Family |
|
Community Name
|
Gibson |
|
Amenities Near By
|
Park, Public Transit, Schools |
|
Community Features
|
Community Centre |
|
Parking Space Total
|
2 |
Building
|
Bathroom Total
|
2 |
|
Bedrooms Above Ground
|
3 |
|
Bedrooms Below Ground
|
1 |
|
Bedrooms Total
|
4 |
|
Basement Development
|
Finished |
|
Basement Features
|
Separate Entrance |
|
Basement Type
|
N/a (finished) |
|
Construction Style Attachment
|
Detached |
|
Cooling Type
|
Central Air Conditioning |
|
Exterior Finish
|
Brick |
|
Heating Fuel
|
Natural Gas |
|
Heating Type
|
Forced Air |
|
Stories Total
|
3 |
|
Type
|
House |
Parking
Land
|
Acreage
|
No |
|
Land Amenities
|
Park, Public Transit, Schools |
|
Size Irregular
|
40.5 X 96 Ft |
|
Size Total Text
|
40.5 X 96 Ft |
Rooms
| Level |
Type |
Length |
Width |
Dimensions |
|
Second Level |
Primary Bedroom |
5.79 m |
3.15 m |
5.79 m x 3.15 m |
|
Second Level |
Bedroom 2 |
4.75 m |
2.46 m |
4.75 m x 2.46 m |
|
Second Level |
Bathroom |
|
|
Measurements not available |
|
Third Level |
Bedroom 3 |
8.33 m |
3.05 m |
8.33 m x 3.05 m |
|
Basement |
Bathroom |
|
|
Measurements not available |
|
Basement |
Recreational, Games Room |
8.33 m |
3.05 m |
8.33 m x 3.05 m |
|
Main Level |
Kitchen |
6.4 m |
6.1 m |
6.4 m x 6.1 m |
|
Main Level |
Dining Room |
6.4 m |
6.1 m |
6.4 m x 6.1 m |
|
Main Level |
Family Room |
3.35 m |
4.88 m |
3.35 m x 4.88 m |
https://www.realtor.ca/real-estate/26759009/15-carrick-ave-hamilton-gibson
