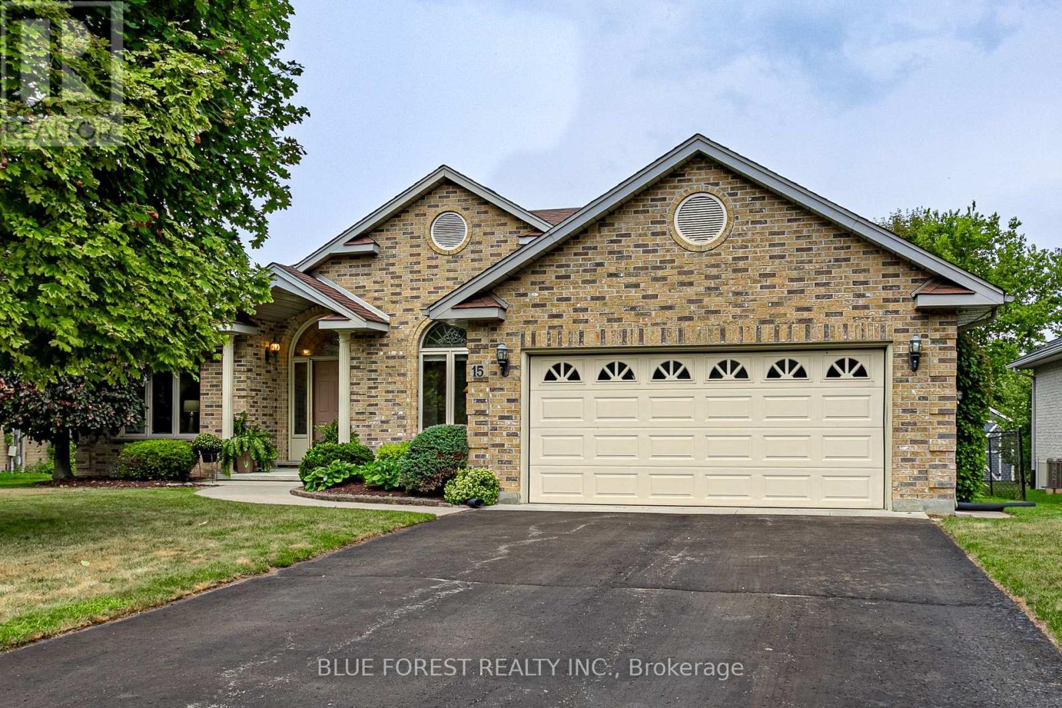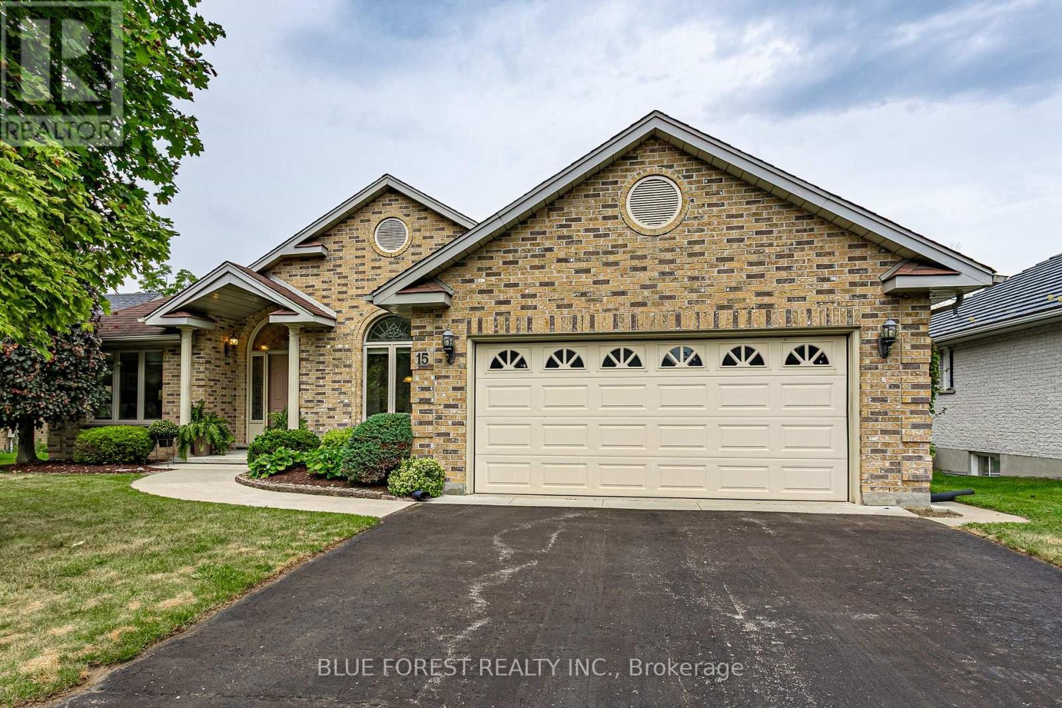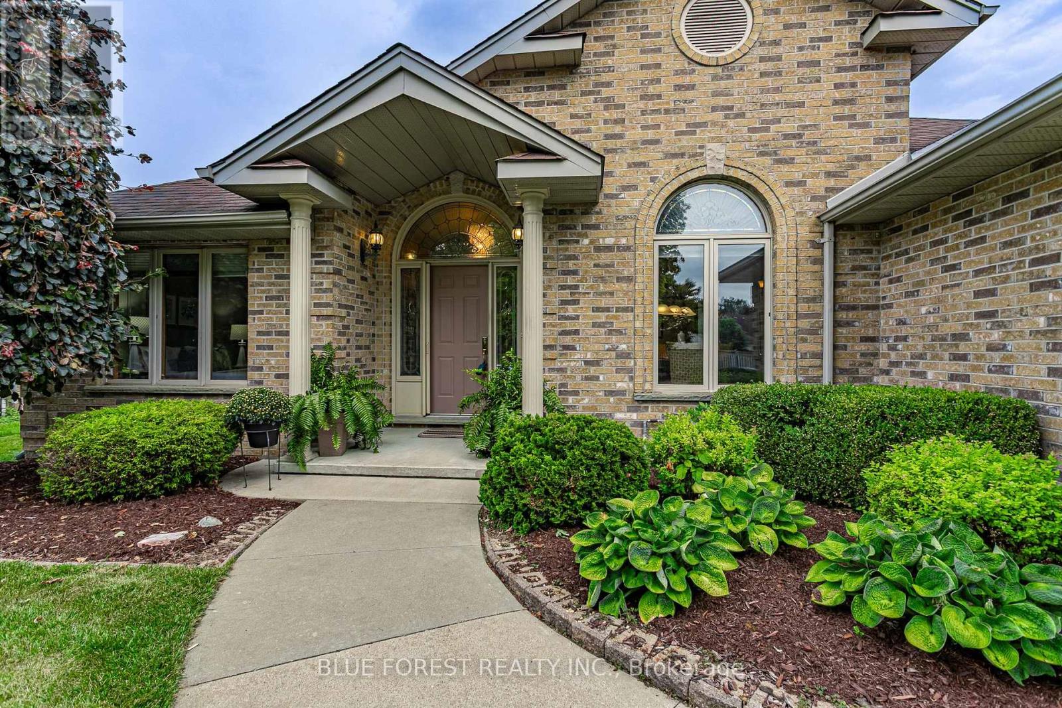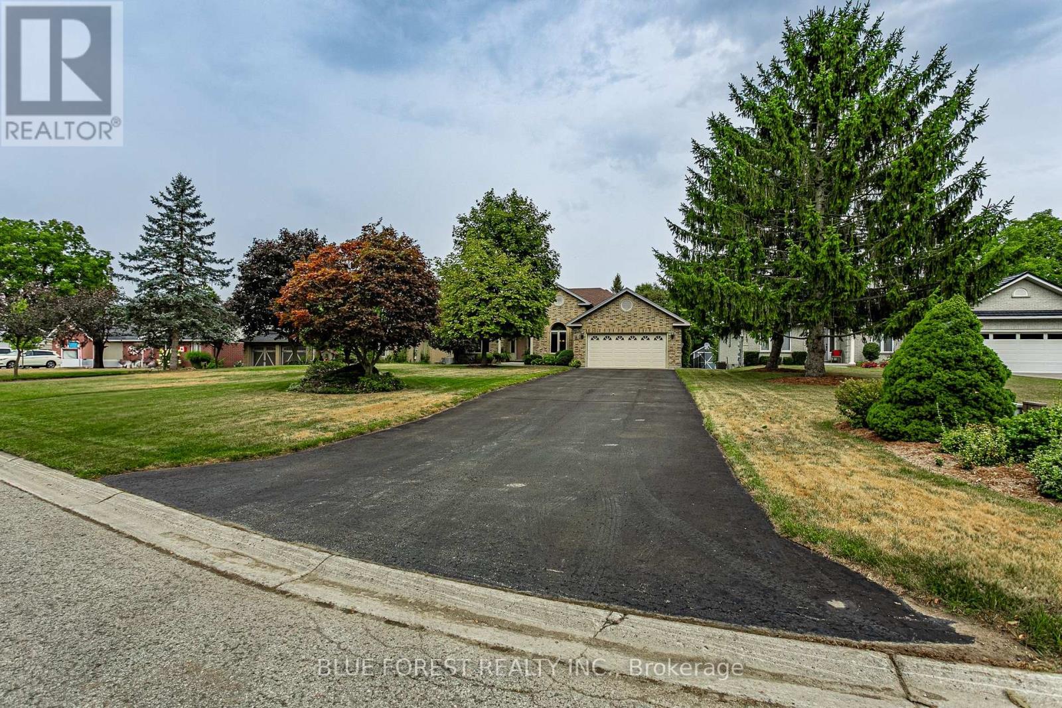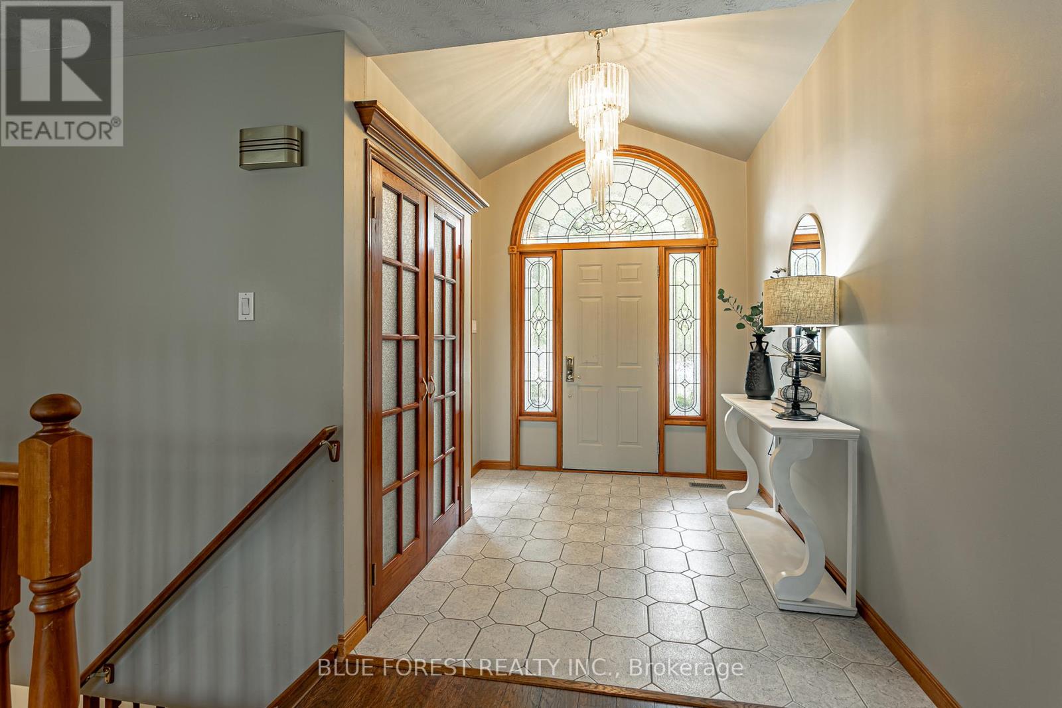3 Bedroom
3 Bathroom
1,500 - 2,000 ft2
Bungalow
Fireplace
Central Air Conditioning
Forced Air
Lawn Sprinkler, Landscaped
$968,900
Riverside Bungalow in sought-after Dorchester. Welcome to your dream home, perfectly tucked away on a quiet cul-de-sac and backing onto the serene Thames River. This beautifully maintained bungalow offers breathtaking river views from the comfort of your own home, blending privacy, elegance, and everyday convenience. Featuring 3 bedrooms and 3 bathrooms, the home boasts a luxurious primary suite complete with a newly renovated ensuite showcasing marble countertops, double sinks, a glass-enclosed shower, and tile flooring. The large primary bedroom provides a peaceful retreat, while two additional bedrooms are generously sized and share a stylish 4-piece guest bathroom.The open-concept kitchen is a chefs delight, outfitted with Carrera marble countertops, solid wood cabinetry, and tile flooring. Adjacent to the kitchen is a bright eating area with views of the backyard and river... a perfect spot to enjoy morning coffee or casual meals while soaking in the natural beauty. The kitchen flows seamlessly into the great room with a cozy corner gas fireplace, creating a warm and inviting space for relaxing or entertaining. Enjoy special meals in the formal dining room with rich hardwood floors. Soak in the natural beauty year-round from the bright 4-season sunroom overlooking the river.The expansive lower level offers incredible flexibility with a gigantic family room, dedicated office space, 2-piece bath, and a kitchenette equipped with sink and microwave, perfect for guests or multi-generational living. Ample storage space throughout the home adds to the practicality. Additional features include main floor laundry with cabinetry and sink, gas line for a barbecue, and a large driveway with plenty of parking. This is a rare opportunity to own a riverside gem in one of Dorchester's most desired neighborhoods--tranquil, tasteful, and move-in ready. (id:47351)
Open House
This property has open houses!
Starts at:
1:00 pm
Ends at:
3:00 pm
Property Details
|
MLS® Number
|
X12354170 |
|
Property Type
|
Single Family |
|
Community Name
|
Dorchester |
|
Amenities Near By
|
Schools, Place Of Worship |
|
Community Features
|
Community Centre, School Bus |
|
Features
|
Irregular Lot Size, Flat Site |
|
Parking Space Total
|
8 |
|
View Type
|
River View |
Building
|
Bathroom Total
|
3 |
|
Bedrooms Above Ground
|
3 |
|
Bedrooms Total
|
3 |
|
Age
|
31 To 50 Years |
|
Amenities
|
Fireplace(s) |
|
Appliances
|
Water Heater, Water Purifier, Water Softener, Dishwasher, Dryer, Microwave, Stove, Washer, Window Coverings, Refrigerator |
|
Architectural Style
|
Bungalow |
|
Basement Development
|
Partially Finished |
|
Basement Type
|
N/a (partially Finished) |
|
Construction Style Attachment
|
Detached |
|
Cooling Type
|
Central Air Conditioning |
|
Exterior Finish
|
Brick |
|
Fireplace Present
|
Yes |
|
Fireplace Total
|
2 |
|
Foundation Type
|
Poured Concrete |
|
Half Bath Total
|
1 |
|
Heating Fuel
|
Natural Gas |
|
Heating Type
|
Forced Air |
|
Stories Total
|
1 |
|
Size Interior
|
1,500 - 2,000 Ft2 |
|
Type
|
House |
|
Utility Water
|
Municipal Water |
Parking
Land
|
Acreage
|
No |
|
Land Amenities
|
Schools, Place Of Worship |
|
Landscape Features
|
Lawn Sprinkler, Landscaped |
|
Sewer
|
Septic System |
|
Size Depth
|
210 Ft ,10 In |
|
Size Frontage
|
82 Ft ,1 In |
|
Size Irregular
|
82.1 X 210.9 Ft |
|
Size Total Text
|
82.1 X 210.9 Ft |
|
Surface Water
|
River/stream |
|
Zoning Description
|
R1fp |
Rooms
| Level |
Type |
Length |
Width |
Dimensions |
|
Basement |
Den |
4.38 m |
3.33 m |
4.38 m x 3.33 m |
|
Basement |
Kitchen |
3.45 m |
2.73 m |
3.45 m x 2.73 m |
|
Basement |
Recreational, Games Room |
10.79 m |
8.05 m |
10.79 m x 8.05 m |
|
Main Level |
Kitchen |
3.7 m |
3.39 m |
3.7 m x 3.39 m |
|
Main Level |
Living Room |
6.92 m |
5.22 m |
6.92 m x 5.22 m |
|
Main Level |
Eating Area |
3.35 m |
2.99 m |
3.35 m x 2.99 m |
|
Main Level |
Primary Bedroom |
4.69 m |
4.06 m |
4.69 m x 4.06 m |
|
Main Level |
Bedroom 2 |
4.24 m |
3.25 m |
4.24 m x 3.25 m |
|
Main Level |
Bedroom 3 |
4.41 m |
3.24 m |
4.41 m x 3.24 m |
|
Main Level |
Dining Room |
3.9 m |
3.32 m |
3.9 m x 3.32 m |
|
Main Level |
Sunroom |
4.74 m |
3.17 m |
4.74 m x 3.17 m |
|
Main Level |
Laundry Room |
2.4 m |
2.25 m |
2.4 m x 2.25 m |
Utilities
|
Cable
|
Installed |
|
Electricity
|
Installed |
https://www.realtor.ca/real-estate/28754439/15-calvert-place-thames-centre-dorchester-dorchester
