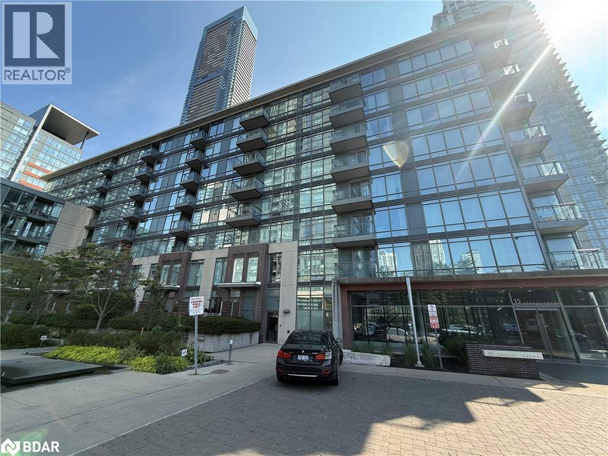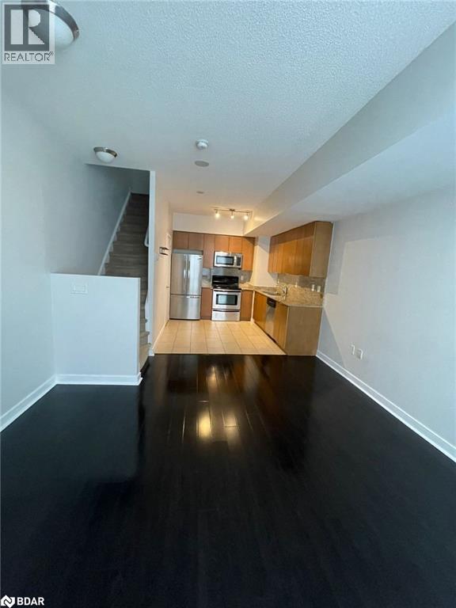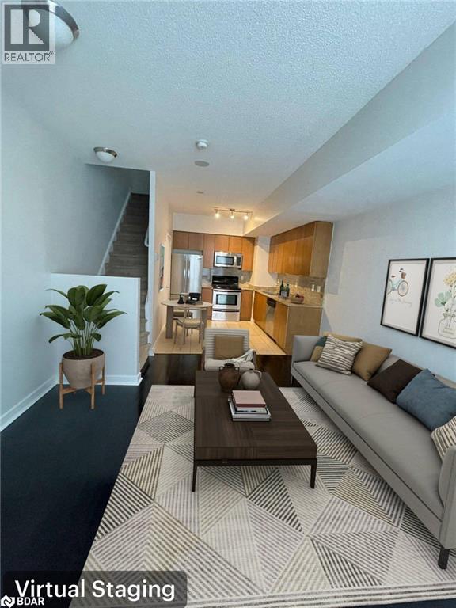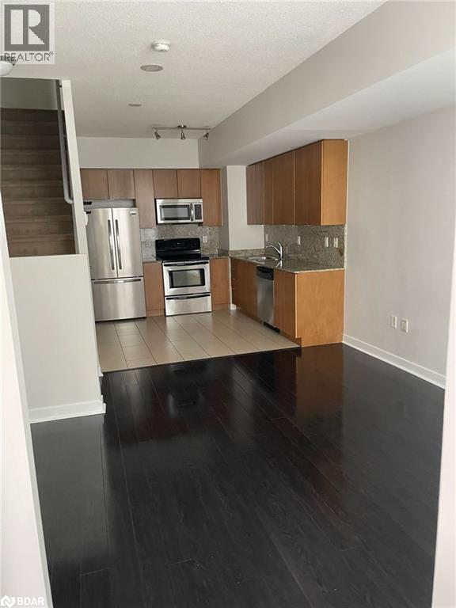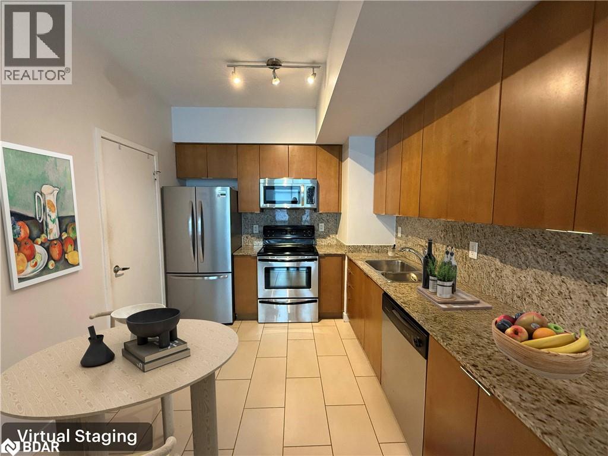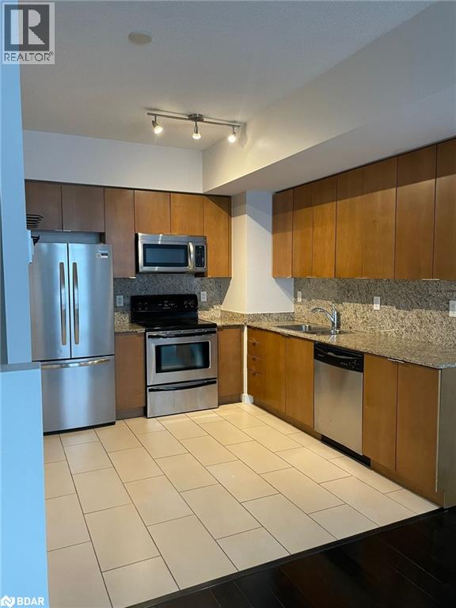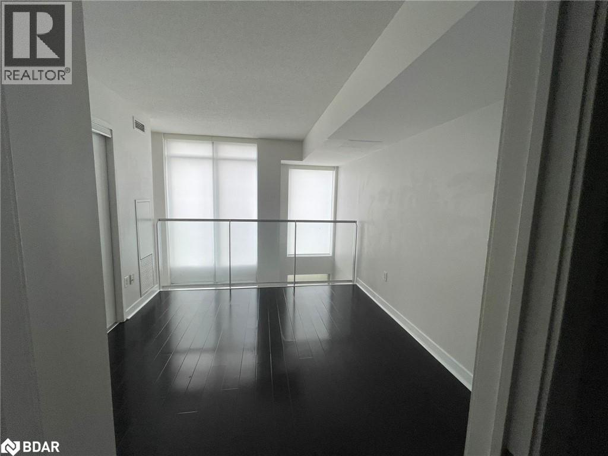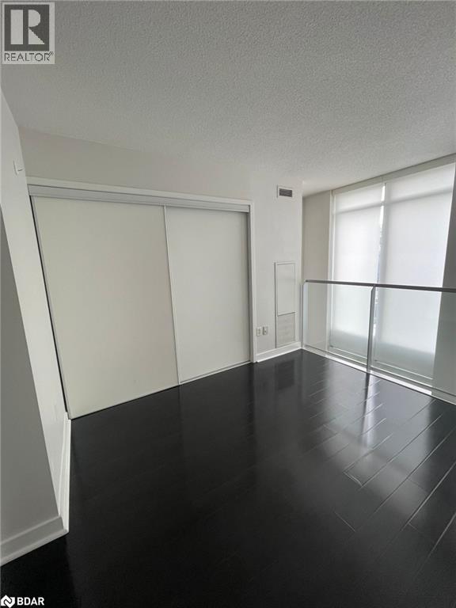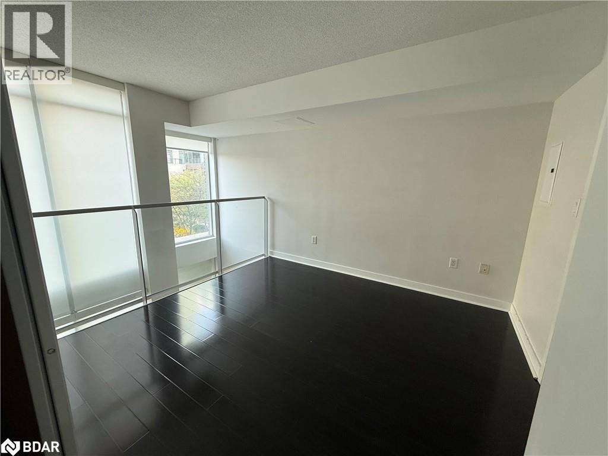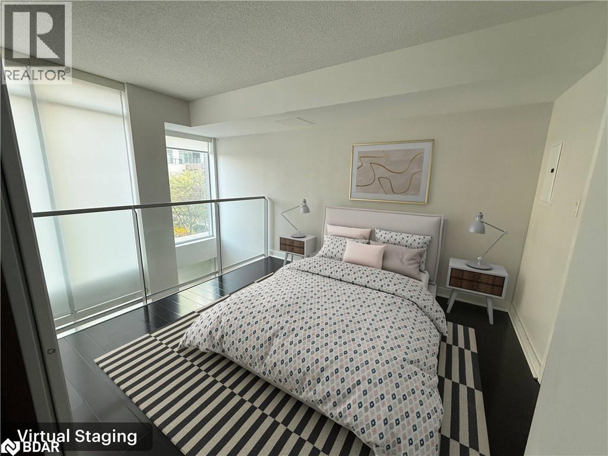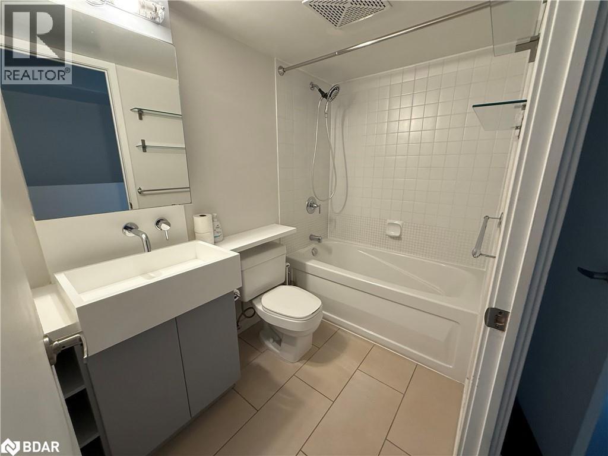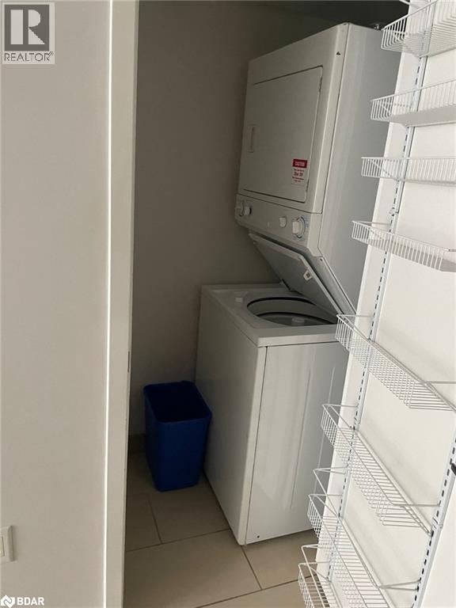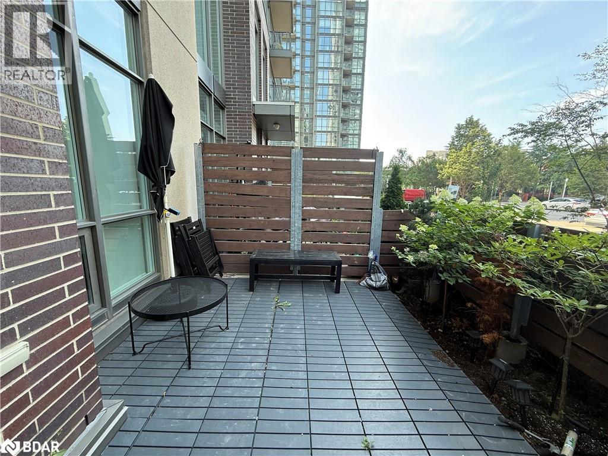1 Bedroom
1 Bathroom
656 ft2
Loft
Central Air Conditioning
Forced Air
$2,600 MonthlyInsurance, Heat, Property Management, Water
Beautiful & Unique 2-Storey Loft Condo. This rare 2-storey loft-style condo offers a private patio with direct access to a stunning courtyard. Featuring soaring ceilings, hardwood floors, and expansive windows that fill the space with natural light, it perfectly combines style and comfort. The modern open-concept layout is ideal for entertaining, spacious gourmet kitchen with granite countertops. The master suite occupies its own upper level. Conveniently located close to all amenities, this exceptional property is a must-see and wont be available for long! (id:47351)
Property Details
|
MLS® Number
|
40761864 |
|
Property Type
|
Single Family |
|
Amenities Near By
|
Park, Public Transit |
|
Features
|
Southern Exposure, Balcony, No Pet Home |
|
Storage Type
|
Locker |
Building
|
Bathroom Total
|
1 |
|
Bedrooms Above Ground
|
1 |
|
Bedrooms Total
|
1 |
|
Amenities
|
Exercise Centre, Party Room |
|
Appliances
|
Dishwasher, Dryer, Refrigerator, Stove, Washer, Microwave Built-in, Window Coverings |
|
Architectural Style
|
Loft |
|
Basement Type
|
None |
|
Construction Material
|
Concrete Block, Concrete Walls |
|
Construction Style Attachment
|
Attached |
|
Cooling Type
|
Central Air Conditioning |
|
Exterior Finish
|
Brick Veneer, Concrete |
|
Heating Type
|
Forced Air |
|
Size Interior
|
656 Ft2 |
|
Type
|
Apartment |
|
Utility Water
|
Municipal Water |
Parking
Land
|
Acreage
|
No |
|
Land Amenities
|
Park, Public Transit |
|
Sewer
|
Municipal Sewage System |
|
Size Total Text
|
Unknown |
|
Zoning Description
|
Unassigned |
Rooms
| Level |
Type |
Length |
Width |
Dimensions |
|
Second Level |
4pc Bathroom |
|
|
Measurements not available |
|
Second Level |
Primary Bedroom |
|
|
10'4'' x 11'0'' |
|
Main Level |
Kitchen |
|
|
10'6'' x 9'5'' |
|
Main Level |
Living Room |
|
|
12'4'' x 14'10'' |
https://www.realtor.ca/real-estate/28754859/15-brunel-court-unit-102-toronto
