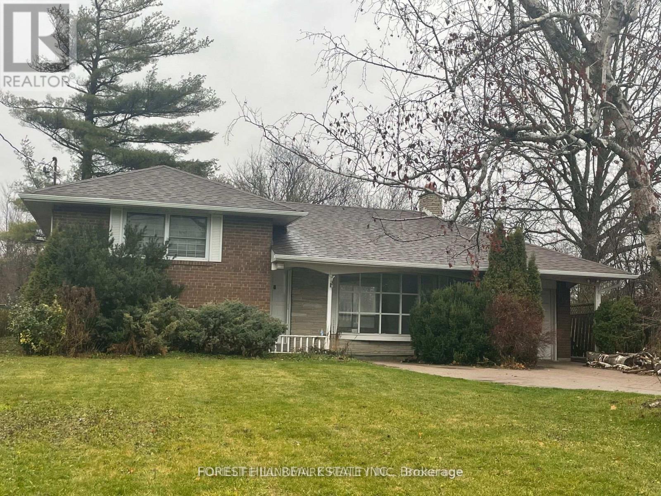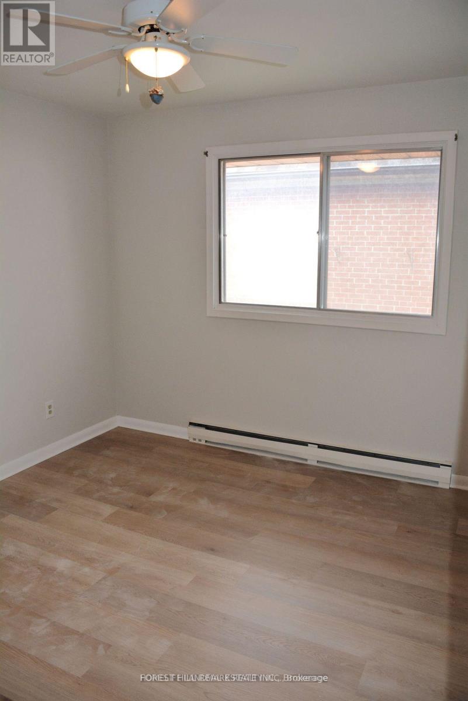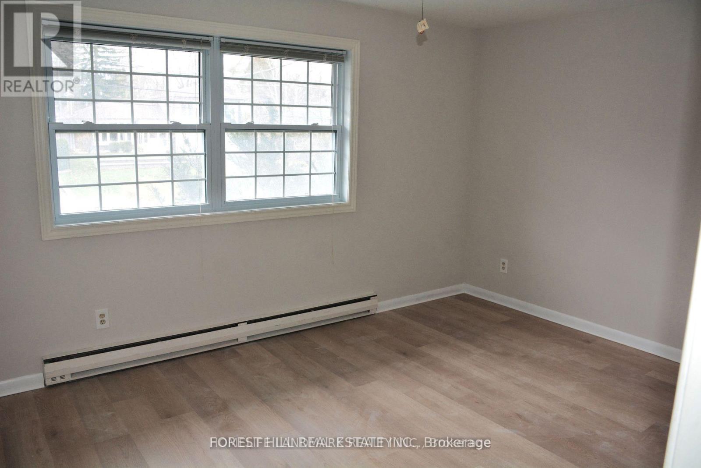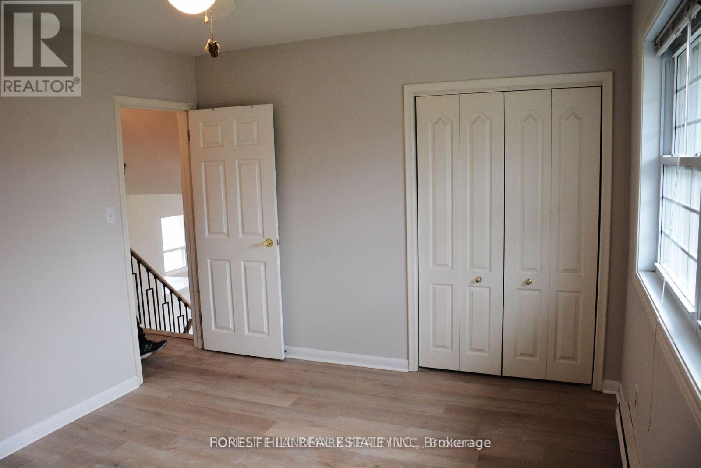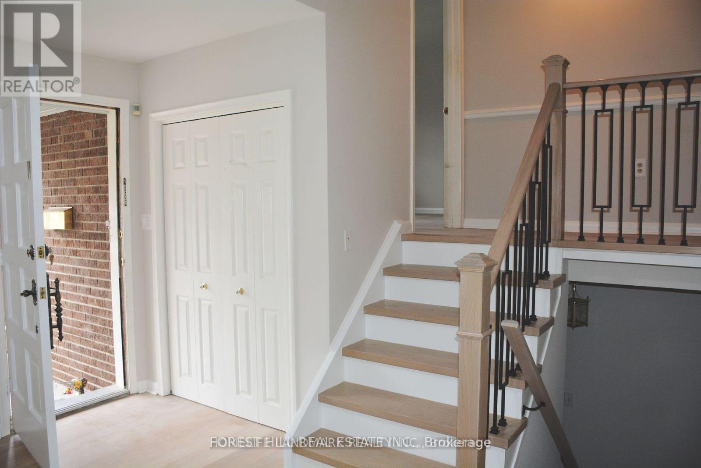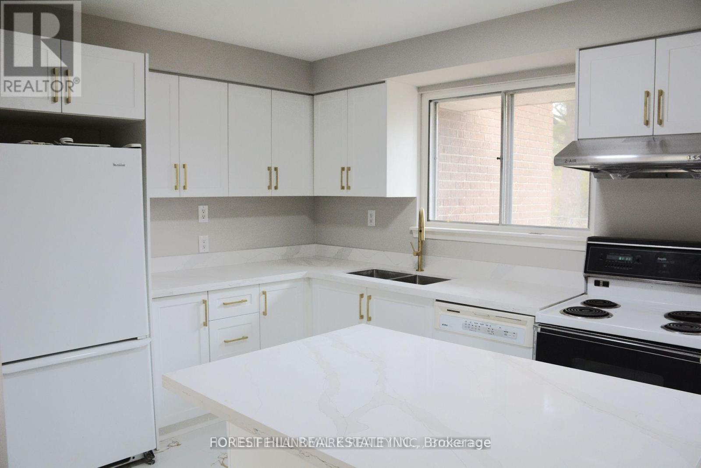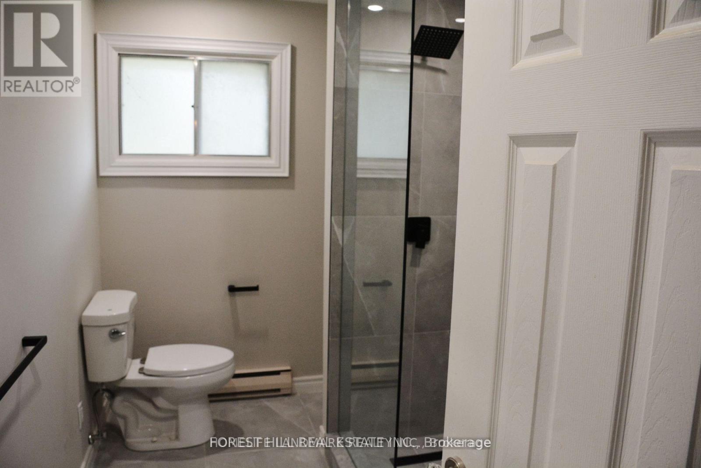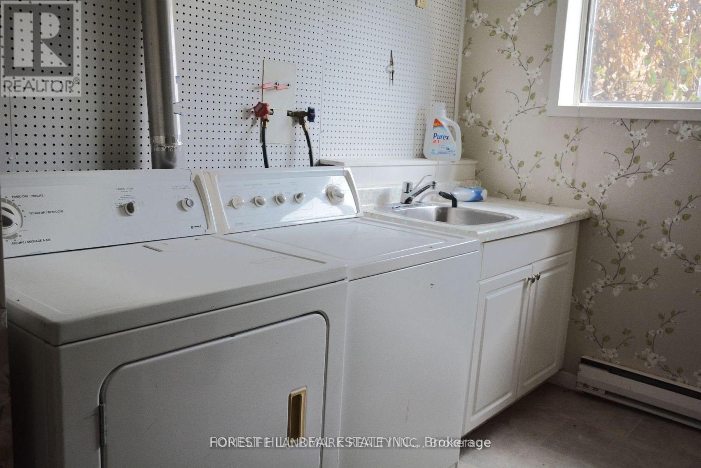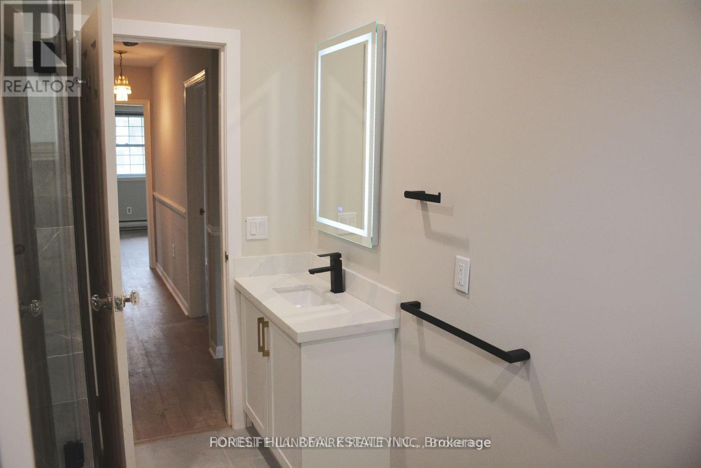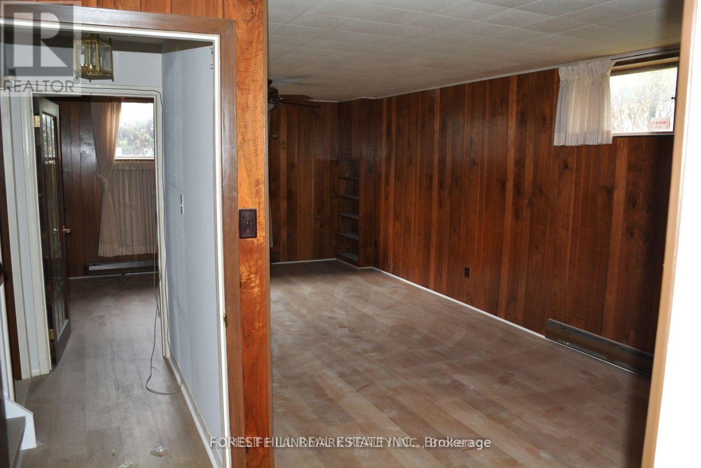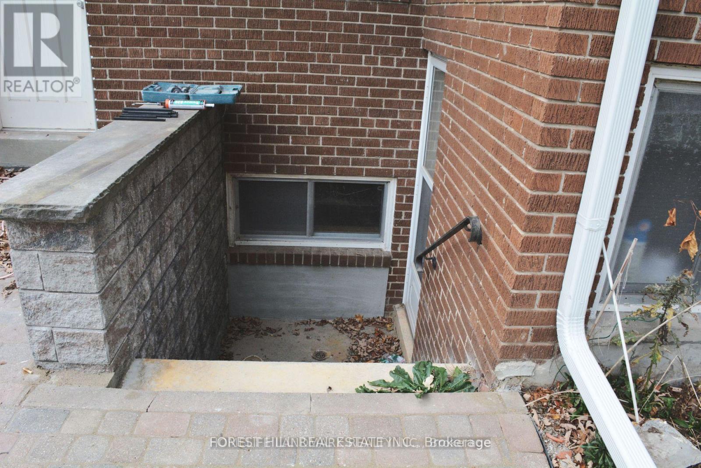3 Bedroom
2 Bathroom
1,500 - 2,000 ft2
Fireplace
Central Air Conditioning
Forced Air
$3,325 Monthly
Rare Opportunity To Live A Very Private Property, In A High Demand Established Neighborhood. This 4 Level Sidesplit Is Located On A Child Safe Dead End Street Backs/Sides On To Milne Conservation With Walking Trails/Stream, Kitchen/Dining O/Looks Ravine, Bright Family Room, Sep/Entrance To Lower Level, Walk To High Ranking R.H. Crosby & St. Patrick's Elem, School, Shops, 407 (id:47351)
Property Details
|
MLS® Number
|
N12407990 |
|
Property Type
|
Single Family |
|
Community Name
|
Bullock |
|
Parking Space Total
|
6 |
Building
|
Bathroom Total
|
2 |
|
Bedrooms Above Ground
|
3 |
|
Bedrooms Total
|
3 |
|
Age
|
51 To 99 Years |
|
Appliances
|
Dryer, Microwave, Stove, Washer, Window Coverings, Refrigerator |
|
Basement Development
|
Finished |
|
Basement Features
|
Separate Entrance, Walk Out |
|
Basement Type
|
N/a (finished) |
|
Construction Style Attachment
|
Detached |
|
Construction Style Split Level
|
Sidesplit |
|
Cooling Type
|
Central Air Conditioning |
|
Exterior Finish
|
Brick |
|
Fireplace Present
|
Yes |
|
Foundation Type
|
Unknown |
|
Heating Fuel
|
Electric |
|
Heating Type
|
Forced Air |
|
Size Interior
|
1,500 - 2,000 Ft2 |
|
Type
|
House |
|
Utility Water
|
Municipal Water |
Parking
Land
|
Acreage
|
No |
|
Sewer
|
Sanitary Sewer |
Rooms
| Level |
Type |
Length |
Width |
Dimensions |
|
Lower Level |
Office |
3.2 m |
2.7 m |
3.2 m x 2.7 m |
|
Lower Level |
Recreational, Games Room |
5 m |
3.6 m |
5 m x 3.6 m |
|
Main Level |
Living Room |
5 m |
4 m |
5 m x 4 m |
|
Main Level |
Dining Room |
3.3 m |
2.94 m |
3.3 m x 2.94 m |
|
Main Level |
Kitchen |
4 m |
2.8 m |
4 m x 2.8 m |
|
Upper Level |
Bedroom |
4 m |
3 m |
4 m x 3 m |
|
Upper Level |
Bedroom 2 |
3 m |
3 m |
3 m x 3 m |
|
Upper Level |
Bedroom 3 |
3 m |
3 m |
3 m x 3 m |
|
In Between |
Family Room |
4.5 m |
7.2 m |
4.5 m x 7.2 m |
|
In Between |
Laundry Room |
1.6 m |
2.1 m |
1.6 m x 2.1 m |
https://www.realtor.ca/real-estate/28872362/15-banfield-avenue-markham-bullock-bullock
