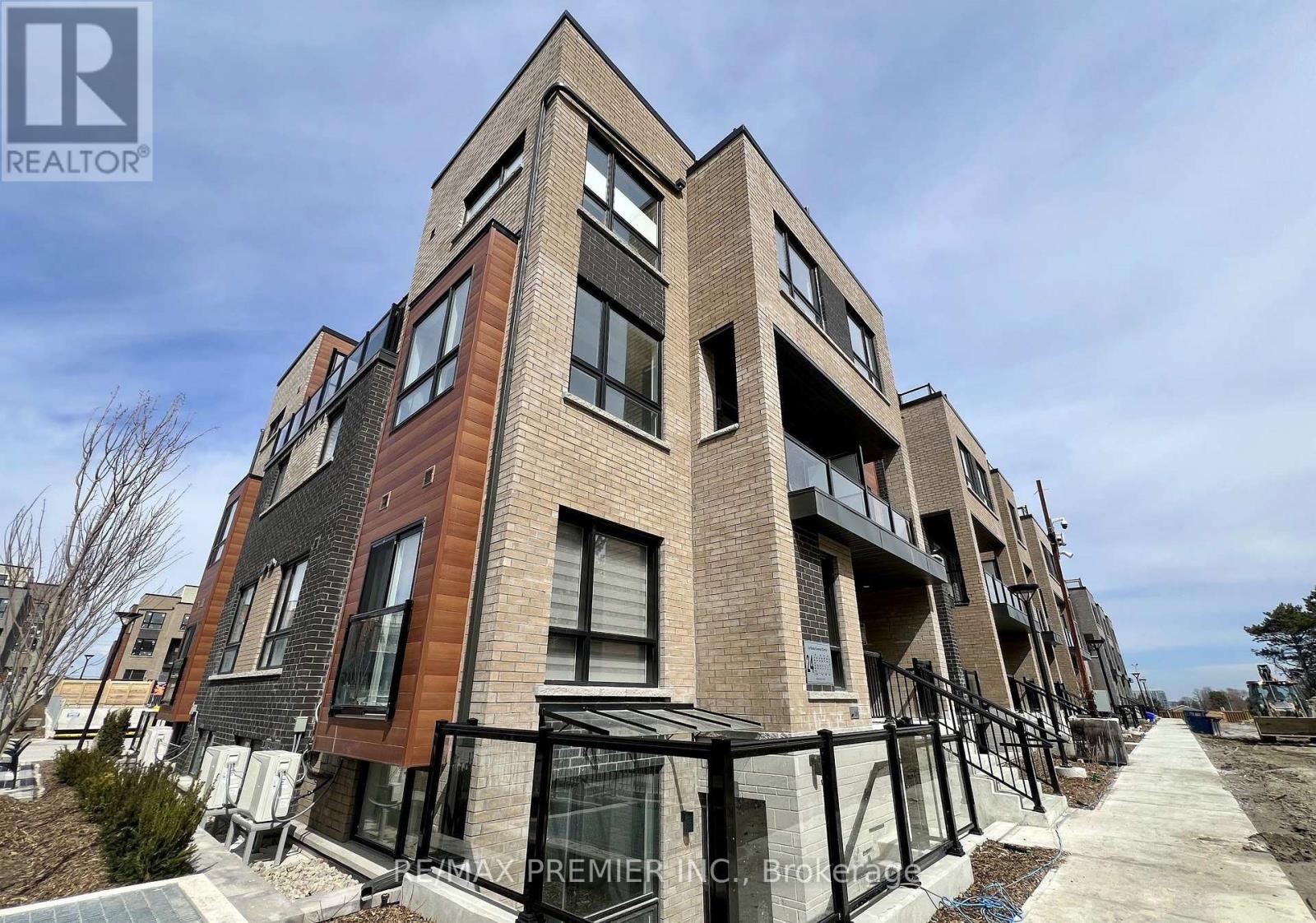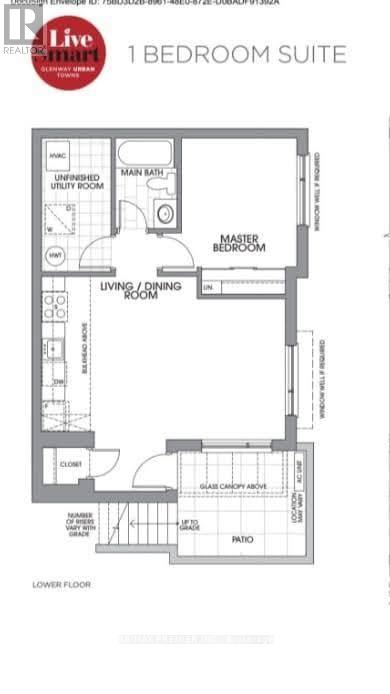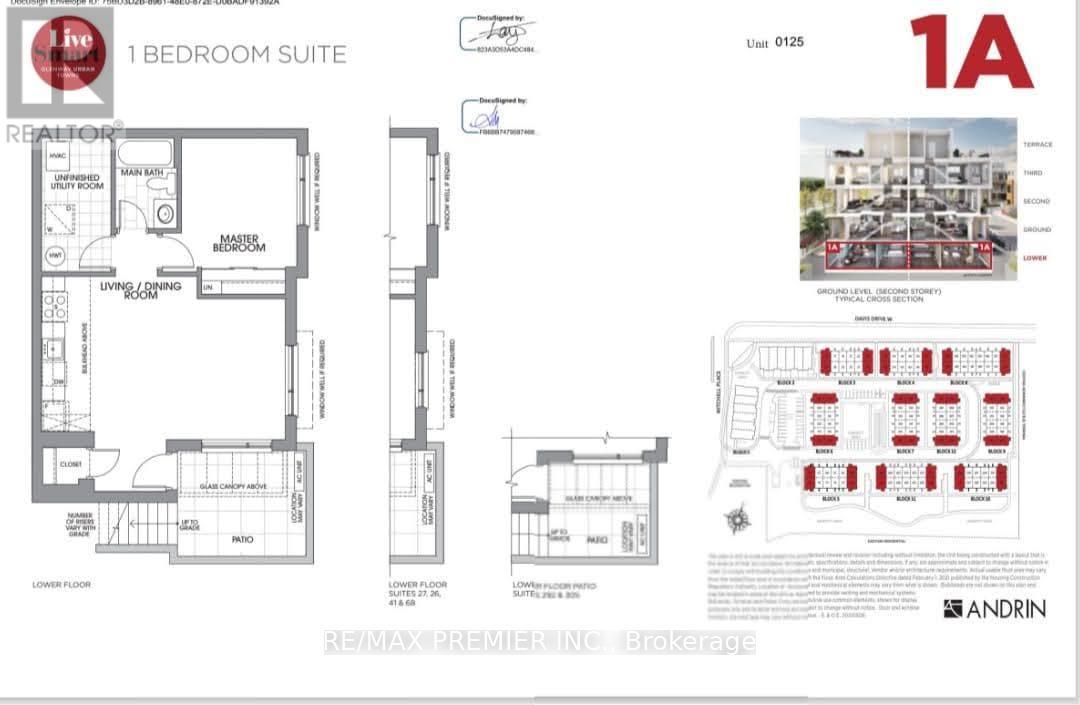1 Bedroom
1 Bathroom
700 - 1,100 ft2
Central Air Conditioning
Forced Air
$2,300 Monthly
1 BEDROOM, 1 BATHROOM, LOWER STACKED TOWN AVAILABLE FOR SHORT TERM LEASE. Featuring Oversized Windows That Let in the Natural Light. The Open-Concept Layout Boasts Soaring 9-Foot Ceilings Kitchen With Sleek Stainless Steel Appliances, Quartz Countertops, And Ample Cabinetry. Pot Lights Located In The Heart of Newmarket, One Of The GTA's Most Desirable Just A 2-Minute Walk To The GO Station, And Surrounded By Parks, Trails, Shops, Dining, And Top-Rated Schools. (id:47351)
Property Details
|
MLS® Number
|
N12456220 |
|
Property Type
|
Single Family |
|
Community Name
|
Glenway Estates |
|
Features
|
In Suite Laundry |
Building
|
Bathroom Total
|
1 |
|
Bedrooms Above Ground
|
1 |
|
Bedrooms Total
|
1 |
|
Age
|
0 To 5 Years |
|
Appliances
|
Dishwasher, Dryer, Stove, Washer, Refrigerator |
|
Cooling Type
|
Central Air Conditioning |
|
Exterior Finish
|
Concrete |
|
Flooring Type
|
Laminate |
|
Foundation Type
|
Concrete |
|
Heating Fuel
|
Natural Gas |
|
Heating Type
|
Forced Air |
|
Size Interior
|
700 - 1,100 Ft2 |
|
Type
|
Other |
|
Utility Water
|
Municipal Water |
Parking
Land
|
Acreage
|
No |
|
Sewer
|
Sanitary Sewer |
|
Size Irregular
|
. |
|
Size Total Text
|
. |
Rooms
| Level |
Type |
Length |
Width |
Dimensions |
|
Main Level |
Kitchen |
6.09 m |
3.87 m |
6.09 m x 3.87 m |
|
Main Level |
Living Room |
6.09 m |
3.87 m |
6.09 m x 3.87 m |
|
Main Level |
Dining Room |
6.09 m |
3.87 m |
6.09 m x 3.87 m |
|
Main Level |
Primary Bedroom |
3.35 m |
3.35 m |
3.35 m x 3.35 m |
Utilities
|
Cable
|
Available |
|
Electricity
|
Available |
|
Sewer
|
Available |
https://www.realtor.ca/real-estate/28976432/15-15-lytham-green-circle-newmarket-glenway-estates-glenway-estates






