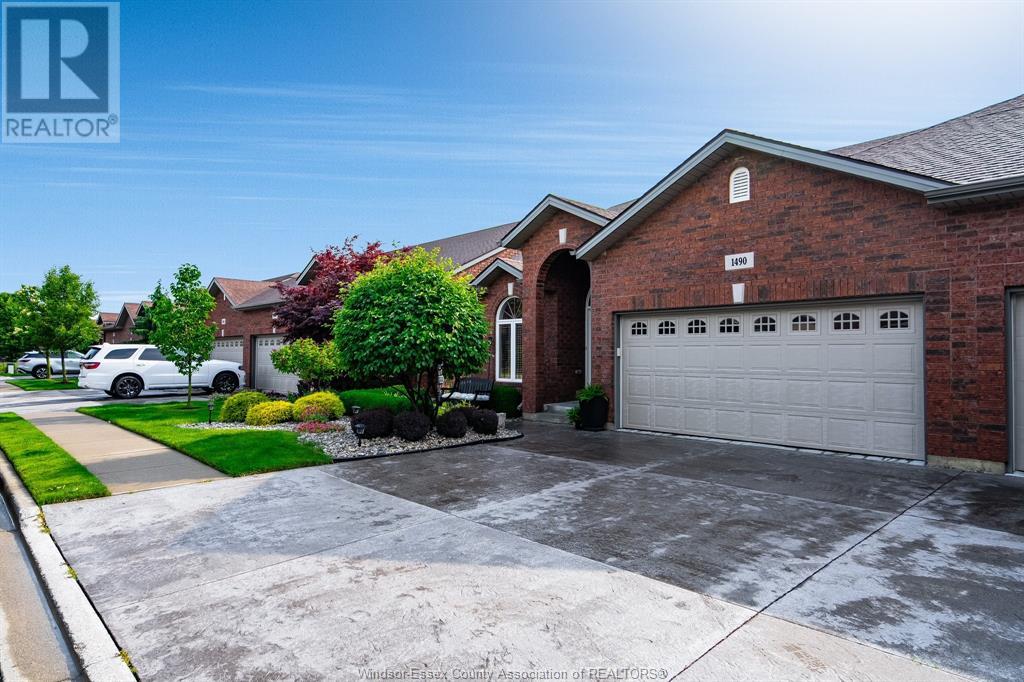1490 Aspenshore Windsor, Ontario N8P 1Y5
$689,900
Nestled in a quiet cul-de-sac in the desirable Riverside area, 1490 Aspenshore offers the perfect blend of comfort and convenience for easy, maintenance-free living. This beautifully maintained ranch-style townhome is ideally located near the scenic Ganatcho Trail and Aspen Lake, perfect for morning strolls and outdoor enjoyment. Step inside to find gleaming hardwood and ceramic flooring throughout, a bright eat-in kitchen with granite countertops, island, and a formal dining area for hosting loved ones. The vaulted ceilings in the great room enhance the spacious feel, complemented by a cozy gas fireplace. The main floor laundry adds practicality, while the spacious primary suite features an ensuite with a walk-in shower. Enjoy beautifully landscaped surroundings with a private patio—ideal for relaxing evenings. With a double car garage and low monthly fee of $95 covering lawn care, snow removal, and sprinklers, this home delivers true peace of mind. Immediate possession available! (id:47351)
Open House
This property has open houses!
1:00 pm
Ends at:3:00 pm
Join us Sunday, July 27th from 1-3 PM for an open house at 1490 Aspenshore Ave in Windsor! We look forward to seeing you there!
Property Details
| MLS® Number | 25016488 |
| Property Type | Single Family |
| Features | Double Width Or More Driveway, Front Driveway |
Building
| Bathroom Total | 2 |
| Bedrooms Above Ground | 2 |
| Bedrooms Total | 2 |
| Appliances | Dishwasher |
| Architectural Style | Ranch |
| Constructed Date | 2014 |
| Construction Style Attachment | Semi-detached |
| Cooling Type | Central Air Conditioning |
| Exterior Finish | Brick |
| Fireplace Fuel | Gas |
| Fireplace Present | Yes |
| Fireplace Type | Insert |
| Flooring Type | Ceramic/porcelain, Hardwood |
| Foundation Type | Concrete |
| Heating Fuel | Natural Gas |
| Heating Type | Forced Air, Furnace |
| Stories Total | 1 |
| Type | Row / Townhouse |
Parking
| Garage |
Land
| Acreage | No |
| Landscape Features | Landscaped |
| Size Irregular | 39 X 103.25 |
| Size Total Text | 39 X 103.25 |
| Zoning Description | Res |
Rooms
| Level | Type | Length | Width | Dimensions |
|---|---|---|---|---|
| Basement | Storage | Measurements not available | ||
| Main Level | 4pc Bathroom | Measurements not available | ||
| Main Level | 4pc Ensuite Bath | Measurements not available | ||
| Main Level | Dining Room | Measurements not available | ||
| Main Level | Laundry Room | Measurements not available | ||
| Main Level | Bedroom | Measurements not available | ||
| Main Level | Primary Bedroom | Measurements not available | ||
| Main Level | Living Room/fireplace | Measurements not available | ||
| Main Level | Eating Area | Measurements not available | ||
| Main Level | Kitchen | Measurements not available | ||
| Main Level | Foyer | Measurements not available |
https://www.realtor.ca/real-estate/28539219/1490-aspenshore-windsor


















































































