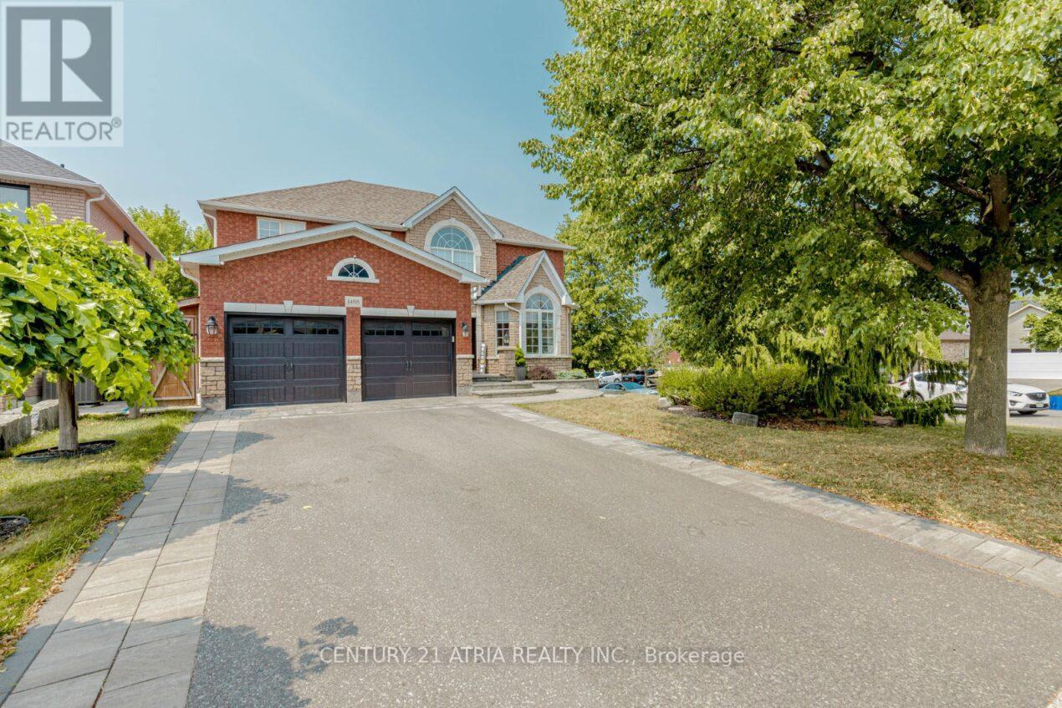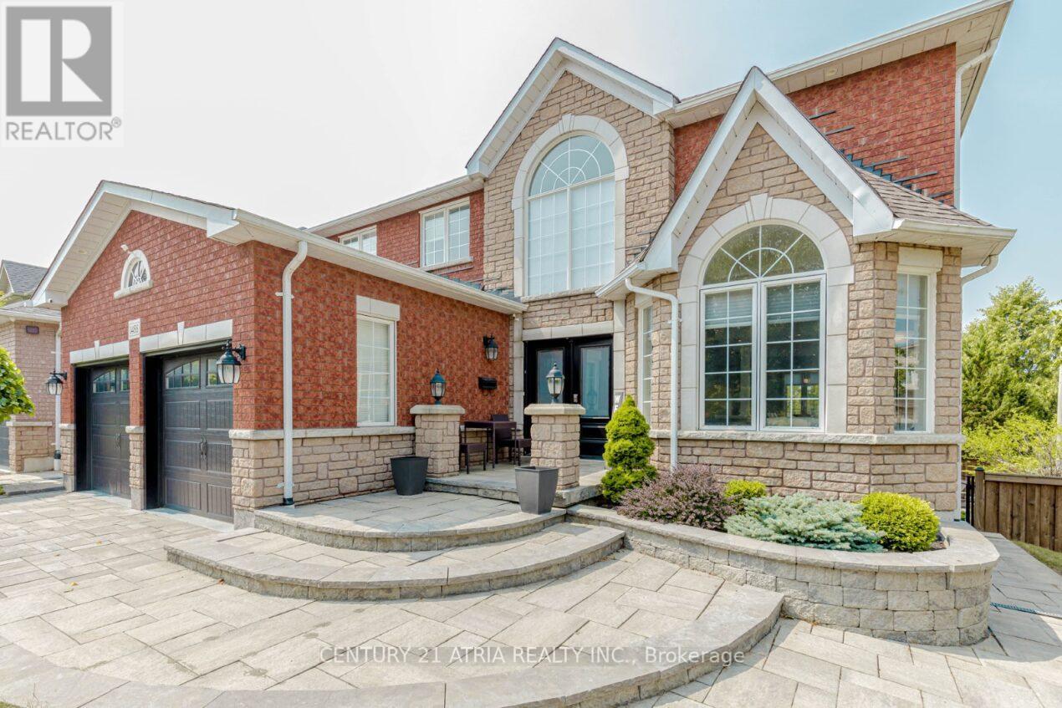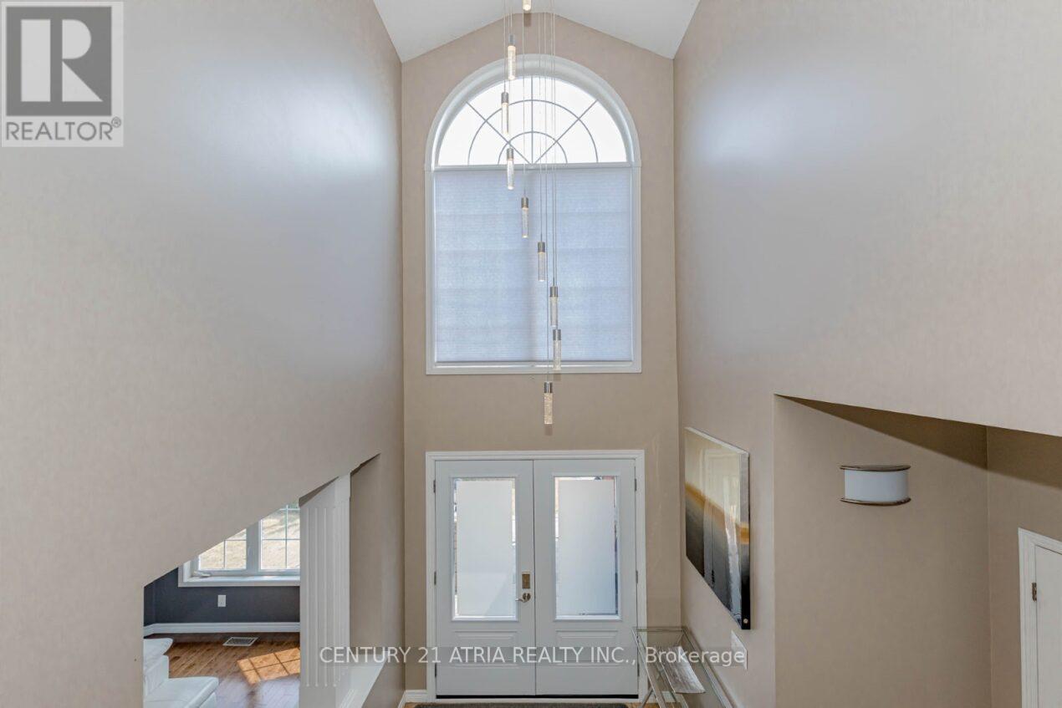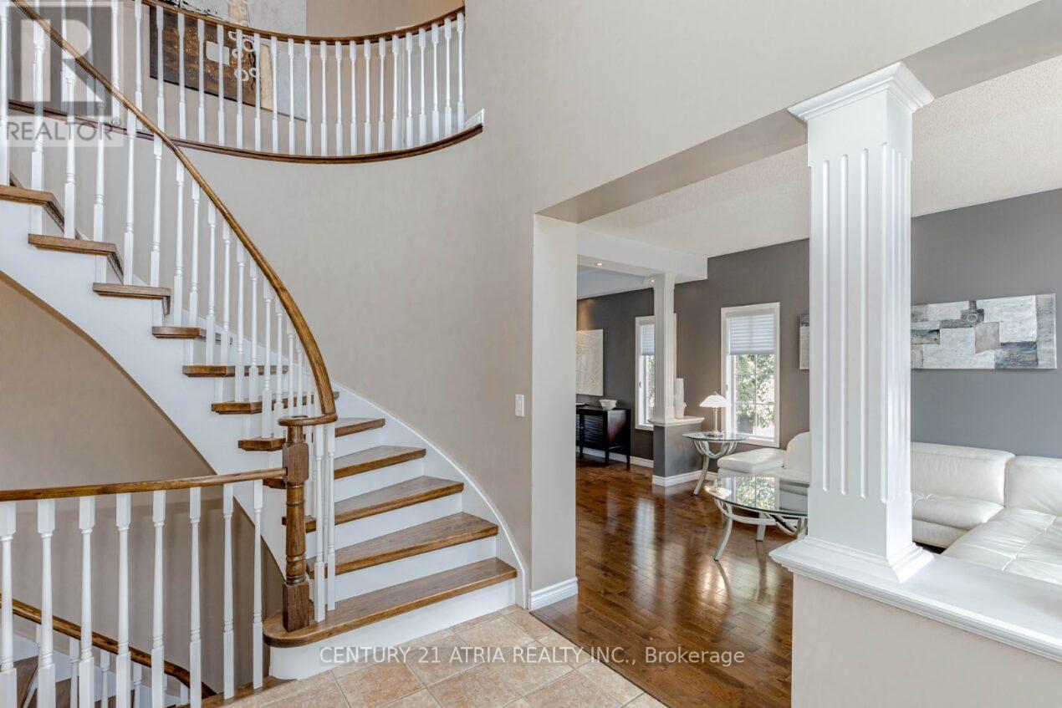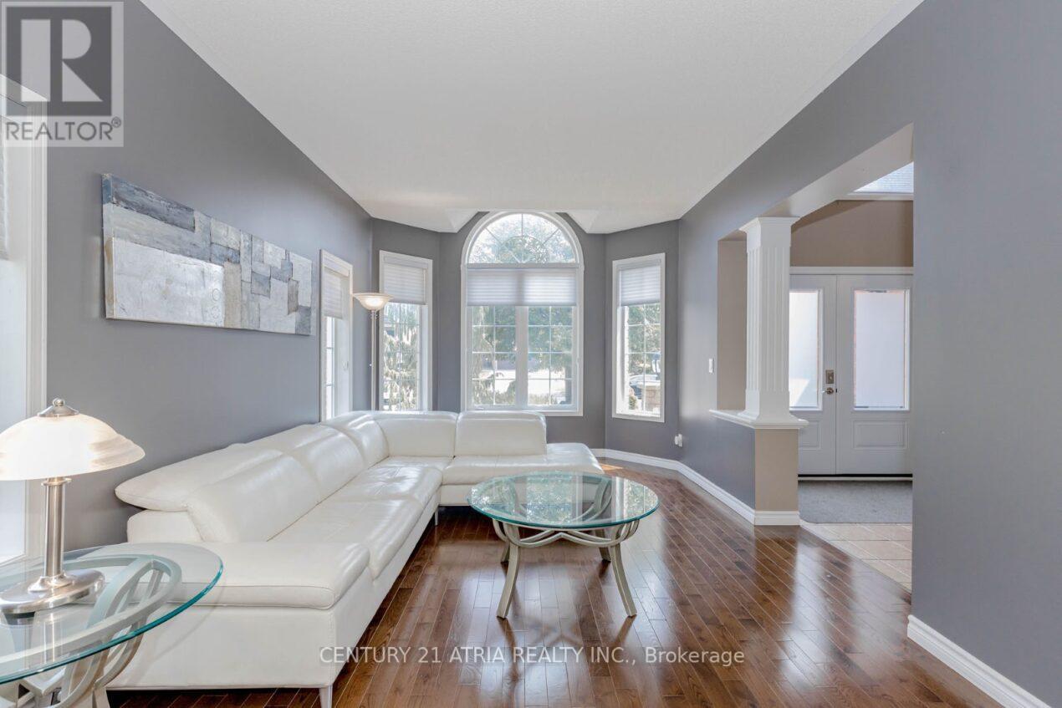6 Bedroom
4 Bathroom
2,500 - 3,000 ft2
Fireplace
Inground Pool
Central Air Conditioning
Forced Air
Lawn Sprinkler
$1,349,000
!!! Welcome to 1488 Greenvalley Trail, !!! Absolutely Gorgeous !!! Fully Upgraded !!! Well maintained !!! Detached Corner lot in Desirable North Oshawa. This Fine Field Built Home Provides approximately 4000 Sq Feet Of Finished Living Space. The Primary Entrance Boasts A 24 Foot Ceiling & New Double door with Keyless Entry, Main Floor features A Wrap around Staircase, Separate Family with Fireplace, Living, Dining, with Coffered ceiling, Pot lights, upgraded hardwood flooring , Black and White Fully Renovated Kitchen With Centre Island W/ Quartz Counters, Custom Backsplash, S/S Appliances, Coffee Station Ideally Suited For Entertaining Family And Friends. Bring The Outdoors In With Upgraded Deck Overlooking The Backyard Oasis W/Salt Water Pool And Fully Landscaped Backyard W/Grey Slab Interlocking. The Second Floor Is Equipped W/ A Spacious Primary Bedroom W/Double Door Entrance, 4 Piece En-suite & Walk-In Closet And Three Additional Bedrooms. The Professionally Finished Walk-Out Basement Provides Additional Living Space / In-Law Apartment W/ Family Room with Fireplace, 2 Bedrooms + Den, 2nd Kitchen with Coffee station & Laundry And 3 Piece Bath W/ Quartz Counters. Suburban Living At Its Best. EXTRAS: New Front Double Door, New Walkout Basement Double Door, New Garage Doors and Openers, Heated /Insulated Garage with Polypropylene Flooring, 16 x 36 Heated Salt Water Pool W/4 Therapy Spinner Jets & LED Lighting W/Remote & Self Cleaning System, Fully Covered Backyard Fence, Custom Automatic Canopy Hood On Upper Deck W/ Glass Railing, Custom Storage Cabinets, High graded Interlocking (id:47351)
Property Details
|
MLS® Number
|
E12334102 |
|
Property Type
|
Single Family |
|
Community Name
|
Taunton |
|
Amenities Near By
|
Hospital, Park, Schools |
|
Community Features
|
School Bus |
|
Features
|
Irregular Lot Size, Sloping, Paved Yard |
|
Parking Space Total
|
6 |
|
Pool Type
|
Inground Pool |
|
Structure
|
Deck, Patio(s), Shed |
Building
|
Bathroom Total
|
4 |
|
Bedrooms Above Ground
|
4 |
|
Bedrooms Below Ground
|
2 |
|
Bedrooms Total
|
6 |
|
Age
|
16 To 30 Years |
|
Amenities
|
Canopy, Fireplace(s) |
|
Appliances
|
Garage Door Opener Remote(s), Range, Water Heater, Blinds, Dishwasher, Dryer, Garage Door Opener, Microwave, Stove, Washer, Refrigerator |
|
Basement Development
|
Finished |
|
Basement Features
|
Walk Out |
|
Basement Type
|
N/a (finished) |
|
Construction Style Attachment
|
Detached |
|
Cooling Type
|
Central Air Conditioning |
|
Exterior Finish
|
Brick, Stone |
|
Fireplace Present
|
Yes |
|
Fireplace Total
|
2 |
|
Flooring Type
|
Hardwood |
|
Foundation Type
|
Concrete |
|
Half Bath Total
|
1 |
|
Heating Fuel
|
Natural Gas |
|
Heating Type
|
Forced Air |
|
Stories Total
|
2 |
|
Size Interior
|
2,500 - 3,000 Ft2 |
|
Type
|
House |
|
Utility Water
|
Municipal Water |
Parking
Land
|
Acreage
|
No |
|
Fence Type
|
Fully Fenced, Fenced Yard |
|
Land Amenities
|
Hospital, Park, Schools |
|
Landscape Features
|
Lawn Sprinkler |
|
Sewer
|
Sanitary Sewer |
|
Size Depth
|
105 Ft ,1 In |
|
Size Frontage
|
55 Ft |
|
Size Irregular
|
55 X 105.1 Ft |
|
Size Total Text
|
55 X 105.1 Ft|under 1/2 Acre |
Rooms
| Level |
Type |
Length |
Width |
Dimensions |
|
Second Level |
Bedroom 4 |
3.66 m |
3.25 m |
3.66 m x 3.25 m |
|
Second Level |
Primary Bedroom |
5.38 m |
5.15 m |
5.38 m x 5.15 m |
|
Second Level |
Bedroom 2 |
3.56 m |
3.49 m |
3.56 m x 3.49 m |
|
Second Level |
Bedroom 3 |
4.89 m |
3.03 m |
4.89 m x 3.03 m |
|
Basement |
Family Room |
6.3 m |
4.18 m |
6.3 m x 4.18 m |
|
Basement |
Kitchen |
4.51 m |
4.44 m |
4.51 m x 4.44 m |
|
Basement |
Bedroom |
3.42 m |
3.38 m |
3.42 m x 3.38 m |
|
Basement |
Bedroom 2 |
3.64 m |
3.04 m |
3.64 m x 3.04 m |
|
Basement |
Den |
3.44 m |
1.92 m |
3.44 m x 1.92 m |
|
Main Level |
Family Room |
5.52 m |
3.68 m |
5.52 m x 3.68 m |
|
Main Level |
Living Room |
5.17 m |
3.35 m |
5.17 m x 3.35 m |
|
Main Level |
Dining Room |
4.18 m |
3.35 m |
4.18 m x 3.35 m |
|
Main Level |
Kitchen |
4.65 m |
2.69 m |
4.65 m x 2.69 m |
|
Main Level |
Eating Area |
4.65 m |
3.52 m |
4.65 m x 3.52 m |
|
Main Level |
Laundry Room |
2.27 m |
1.81 m |
2.27 m x 1.81 m |
|
Main Level |
Foyer |
4.67 m |
2.29 m |
4.67 m x 2.29 m |
Utilities
|
Electricity
|
Installed |
|
Sewer
|
Installed |
https://www.realtor.ca/real-estate/28710858/1488-greenvalley-trail-oshawa-taunton-taunton
