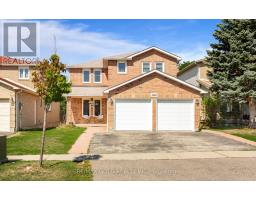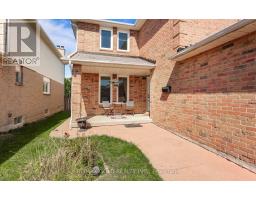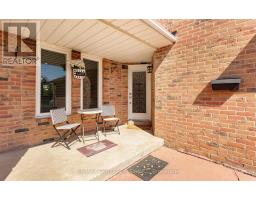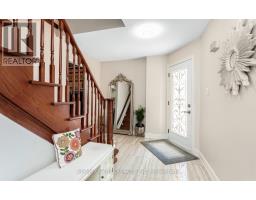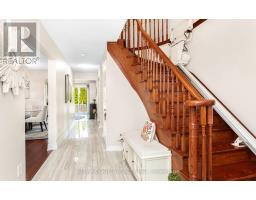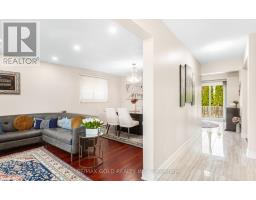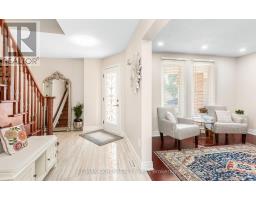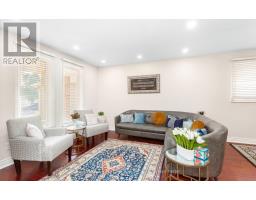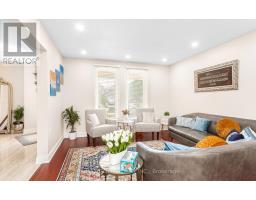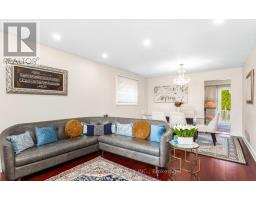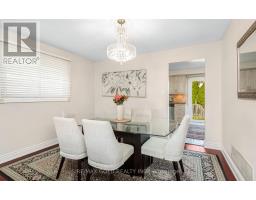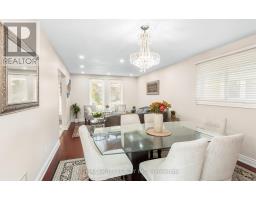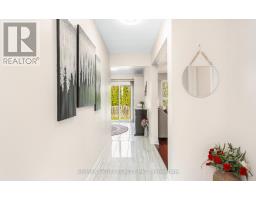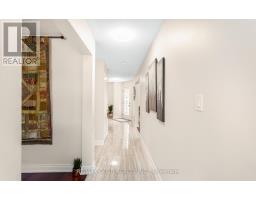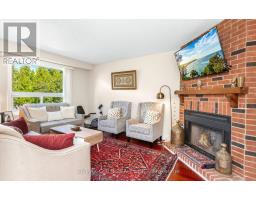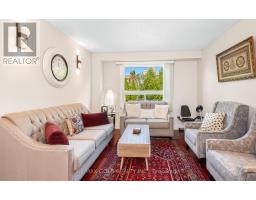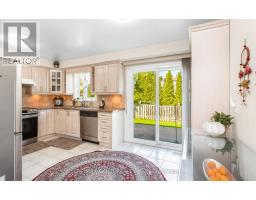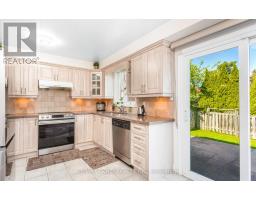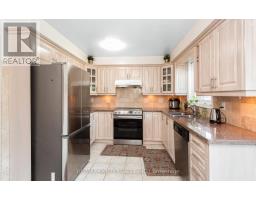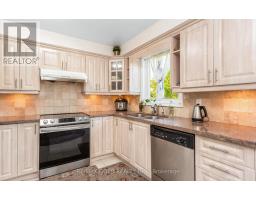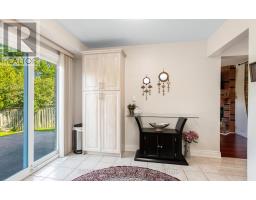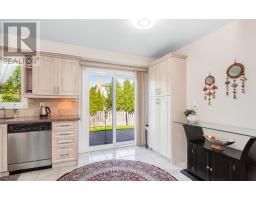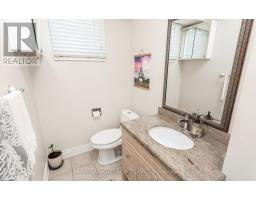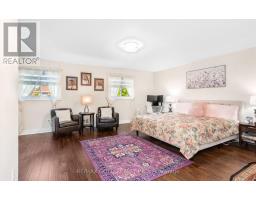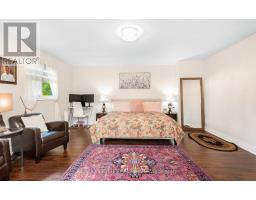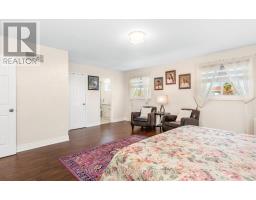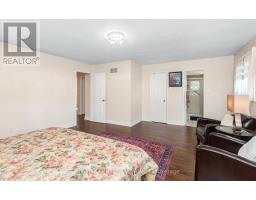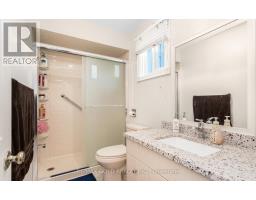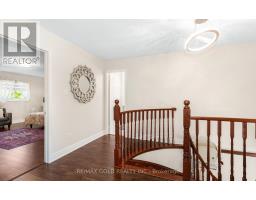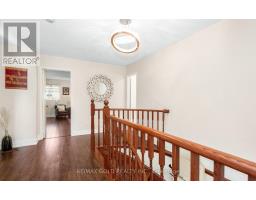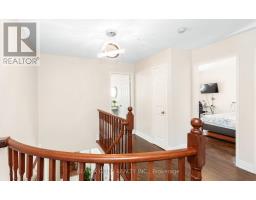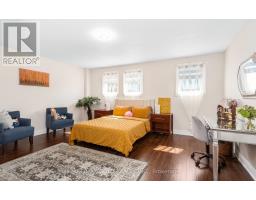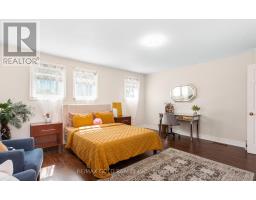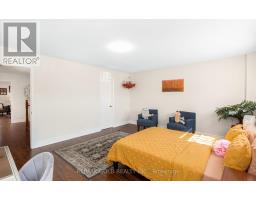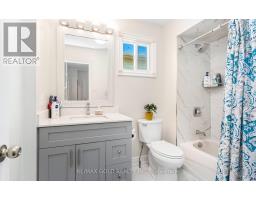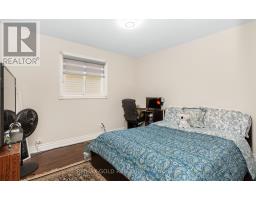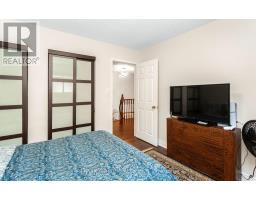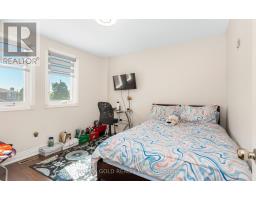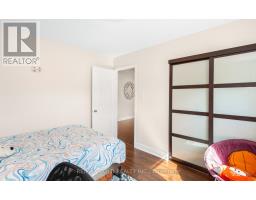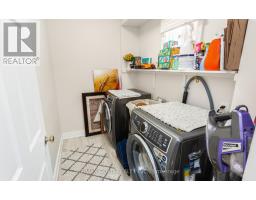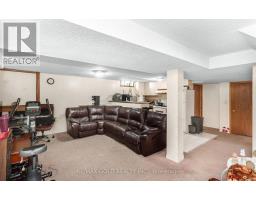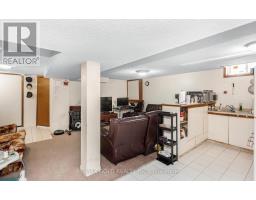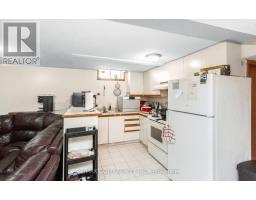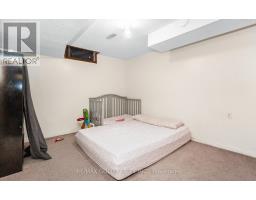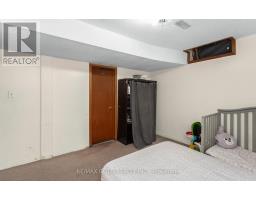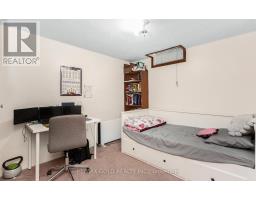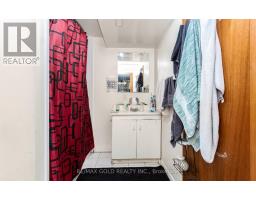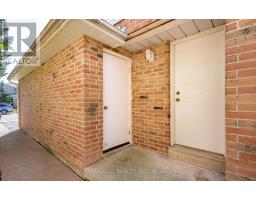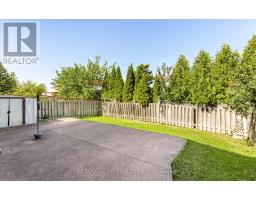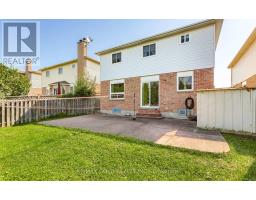6 Bedroom
4 Bathroom
2,000 - 2,500 ft2
Fireplace
Central Air Conditioning
Forced Air
$1,449,900
Welcome to this beautifully upgraded 4-bedroom detached residence nestled in the family-friendly River Grove neighbourhood. Meticulously maintained, this home features a newly renovated second floor with brand-new hardwood floors, fresh paint, custom wardrobes, and anupdated bathroom. The main level offers new floor tiles, a modernized kitchen with new appliances, refreshed laundry with washer and dryer, and a new front door. Additional upgrades include all-new electrical outlets with LED lighting, upgraded floor skirtings, a spacious concrete patio with side walkway, and a new rental HVAC system. Ideally located on a quiet, child-friendly crescent, close to top-rated schools, shopping, transit, Streetsville GO, Heartland Centre, and major highways. (id:47351)
Property Details
|
MLS® Number
|
W12442213 |
|
Property Type
|
Single Family |
|
Community Name
|
East Credit |
|
Equipment Type
|
Air Conditioner, Water Heater |
|
Parking Space Total
|
4 |
|
Rental Equipment Type
|
Air Conditioner, Water Heater |
Building
|
Bathroom Total
|
4 |
|
Bedrooms Above Ground
|
4 |
|
Bedrooms Below Ground
|
2 |
|
Bedrooms Total
|
6 |
|
Appliances
|
Dryer, Washer, Window Coverings |
|
Basement Development
|
Finished |
|
Basement Features
|
Separate Entrance |
|
Basement Type
|
N/a (finished) |
|
Construction Style Attachment
|
Detached |
|
Cooling Type
|
Central Air Conditioning |
|
Exterior Finish
|
Brick |
|
Fireplace Present
|
Yes |
|
Flooring Type
|
Hardwood, Carpeted, Tile, Ceramic |
|
Foundation Type
|
Concrete |
|
Half Bath Total
|
1 |
|
Heating Fuel
|
Natural Gas |
|
Heating Type
|
Forced Air |
|
Stories Total
|
2 |
|
Size Interior
|
2,000 - 2,500 Ft2 |
|
Type
|
House |
|
Utility Water
|
Municipal Water |
Parking
Land
|
Acreage
|
No |
|
Sewer
|
Sanitary Sewer |
|
Size Depth
|
109 Ft ,10 In |
|
Size Frontage
|
40 Ft |
|
Size Irregular
|
40 X 109.9 Ft |
|
Size Total Text
|
40 X 109.9 Ft |
Rooms
| Level |
Type |
Length |
Width |
Dimensions |
|
Second Level |
Primary Bedroom |
5.8 m |
4.95 m |
5.8 m x 4.95 m |
|
Second Level |
Bedroom 2 |
5.03 m |
4.32 m |
5.03 m x 4.32 m |
|
Second Level |
Bedroom 3 |
3.41 m |
3.11 m |
3.41 m x 3.11 m |
|
Second Level |
Bedroom 4 |
3.17 m |
3.11 m |
3.17 m x 3.11 m |
|
Basement |
Bedroom |
1 m |
1 m |
1 m x 1 m |
|
Basement |
Great Room |
1 m |
1 m |
1 m x 1 m |
|
Basement |
Kitchen |
1 m |
1 m |
1 m x 1 m |
|
Basement |
Bedroom 5 |
1 m |
1 m |
1 m x 1 m |
|
Ground Level |
Living Room |
6.59 m |
3.31 m |
6.59 m x 3.31 m |
|
Ground Level |
Dining Room |
6.59 m |
3.31 m |
6.59 m x 3.31 m |
|
Ground Level |
Family Room |
4.82 m |
3.08 m |
4.82 m x 3.08 m |
|
Ground Level |
Kitchen |
4.96 m |
3.1 m |
4.96 m x 3.1 m |
|
Ground Level |
Eating Area |
1 m |
1 m |
1 m x 1 m |
https://www.realtor.ca/real-estate/28946283/1482-stillriver-crescent-mississauga-east-credit-east-credit


















































