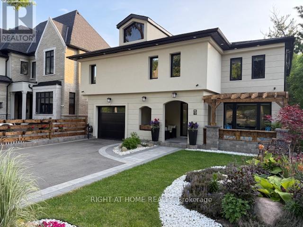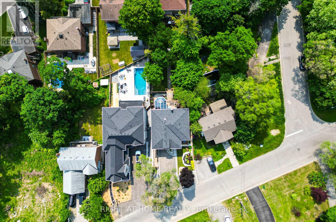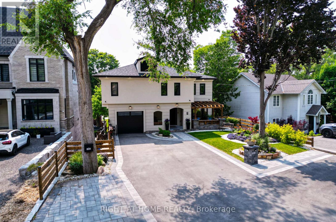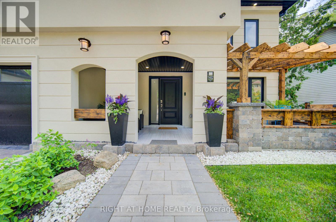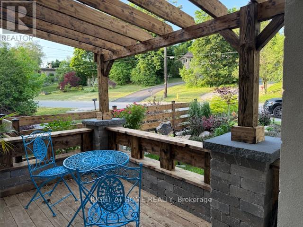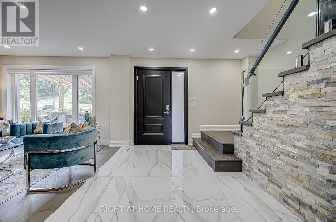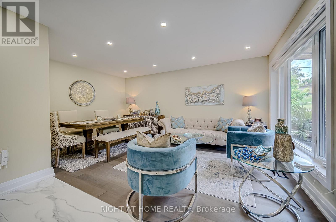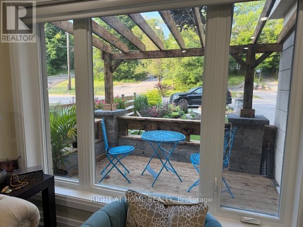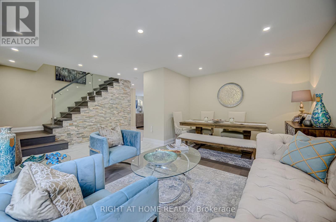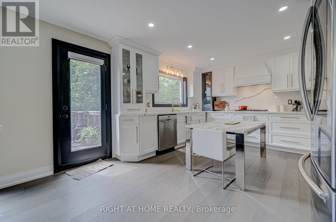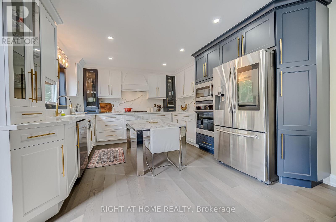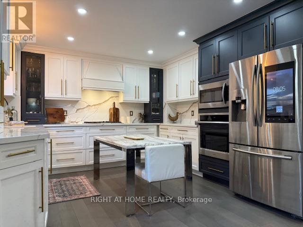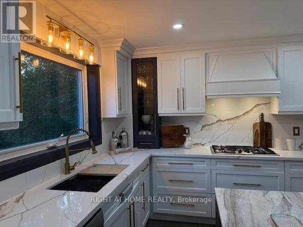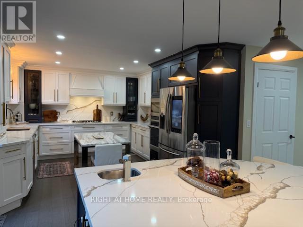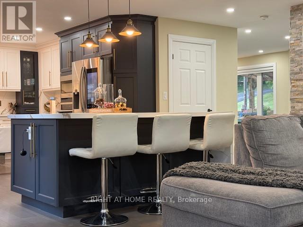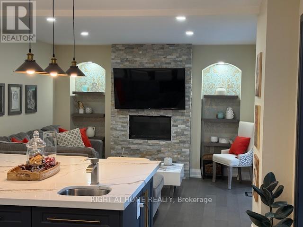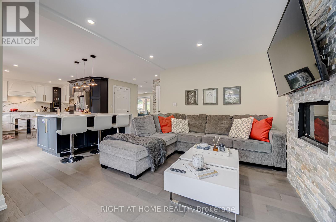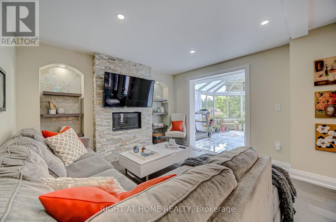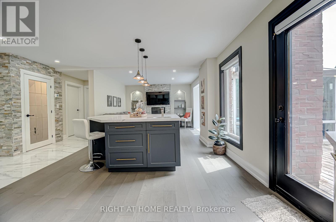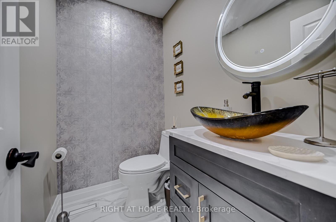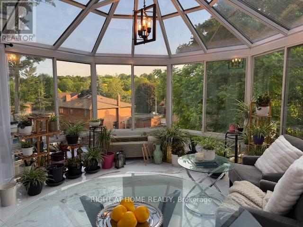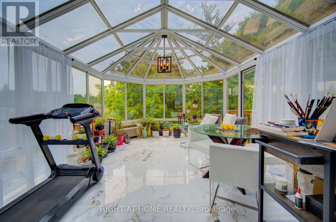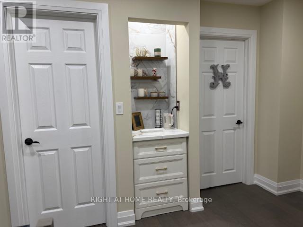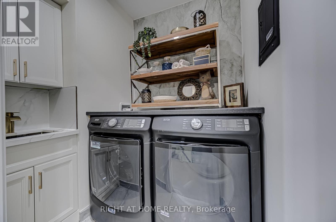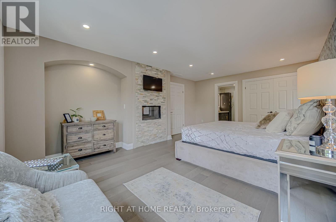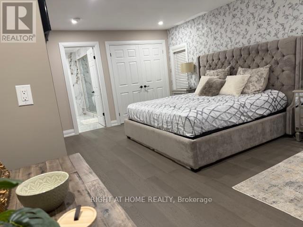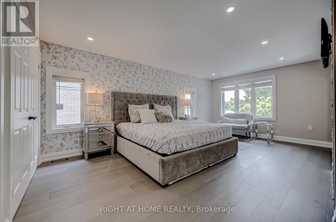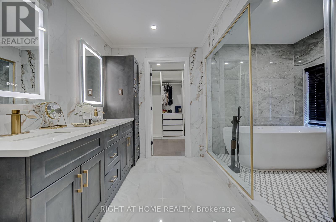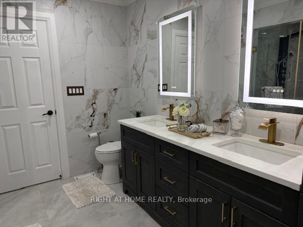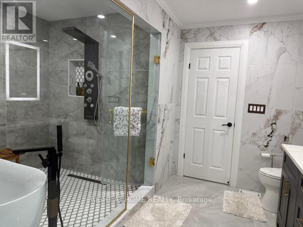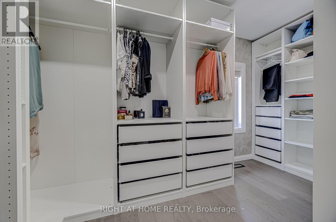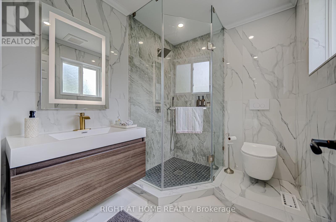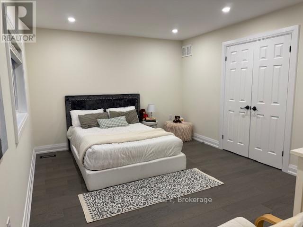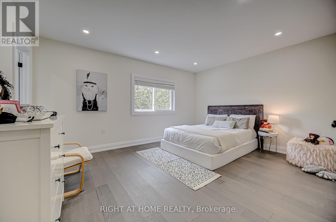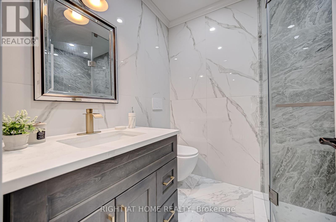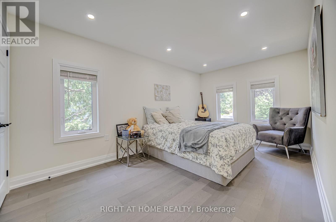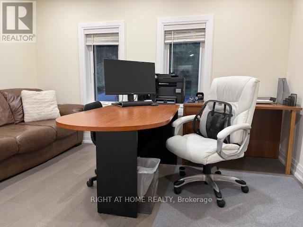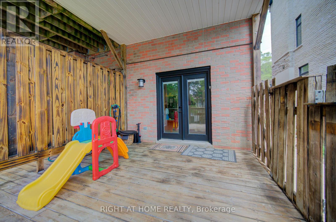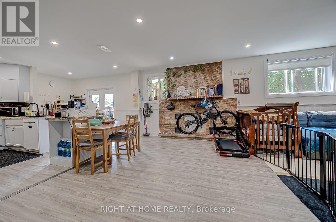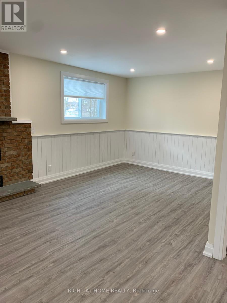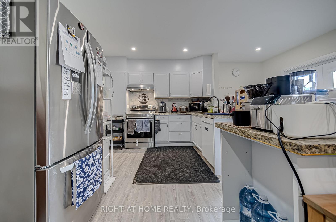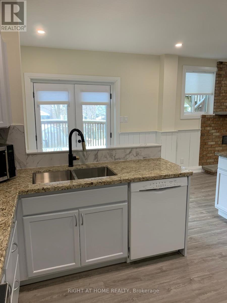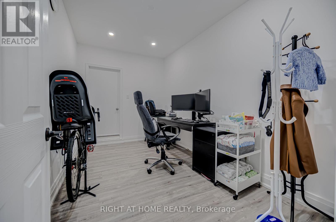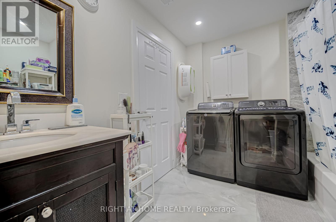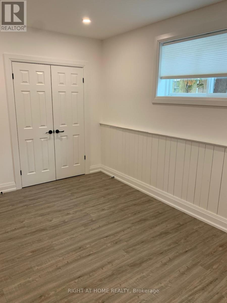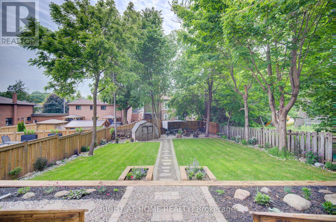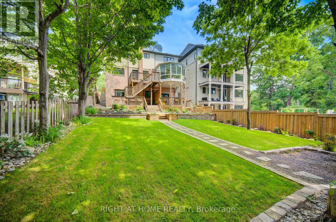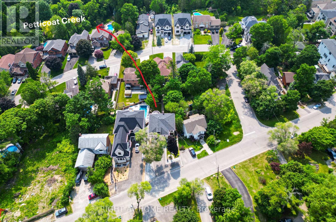6 Bedroom
5 Bathroom
3,500 - 5,000 ft2
Fireplace
Central Air Conditioning, Ventilation System
Forced Air
Landscaped
$1,875,000
Stunning -Just Completed- Multi-Generation Home plus a Legal Apartment, approx. 4,200 SQF of Livable Area Located in One of Pickering's Most Desirable & Friendly Premier Area, Quiet & Upscale Rouge River Neighborhood, Highly Sought-After. Forested Backyard Oasis W/ Sprawling Grounds, Deck & Patio, Professional Landscaping, finished above Grade Legal Apt., 2 B.R. W/ Exclusive Large Deck, separate entrance, in-suite Laundry, rented $2,500/M + share of utility Bills, Currant A+++Tenant to move out on Nov. 19th, 2025. Ground Floor Features an Outstanding Family Room W/ Gas Fireplace combined with the Kitchen & the Solarium, Walk-Out to Summer Breathtaking Breakfast Deck Overlooking the oasis forest-like backyard and the forest of the Rouge River, Combined Living Room and Dining Room with a picturesque window overlooking the magnificent well-landscaped Front Yard. Garage is roughed-in for Gas Heater, Kitchen Deck is Roughed-in for Gas BBQ. Impressive Solarium, outstanding Entertainers all seasons Gem & Breakfast with Low-E Double Glazed Glass for walls and Ceiling , Porcelain floors W/ under Floor heating and private Hot & Cold AC, Large eat-in Gourmet Chefs Kitchen W/ Designer Cabinetry, Oversized Centre Island with Water Fall Quartz countertop and a fruit sink, Quartz Back splash, Best-In-Class Appliances, modern glass stair railings on Accent Walls. Second Floor Features 4 Bedrooms, an Impressive Primary Suite W/ Fireplace, His Closet and Her Lavish Walk-In Closet & Opulent insuite W/ Freestanding Tub & Spa, a second master in suite, Coffee Station, Shelved Landry and Linen Closet. Minutes to Top-Rated Schools, Parks, Transit, Major Highways & Amenities, minutes to GO-Train,40 min. to Toronto via GO train. (id:47351)
Property Details
|
MLS® Number
|
E12369492 |
|
Property Type
|
Single Family |
|
Community Name
|
Woodlands |
|
Amenities Near By
|
Public Transit, Park |
|
Community Features
|
Community Centre |
|
Features
|
Carpet Free, Gazebo, In-law Suite |
|
Parking Space Total
|
7 |
|
Structure
|
Deck, Patio(s), Porch, Shed |
|
View Type
|
View |
Building
|
Bathroom Total
|
5 |
|
Bedrooms Above Ground
|
4 |
|
Bedrooms Below Ground
|
2 |
|
Bedrooms Total
|
6 |
|
Amenities
|
Fireplace(s) |
|
Appliances
|
Garage Door Opener Remote(s), Oven - Built-in, Blinds, Dishwasher, Dryer, Freezer, Garage Door Opener, Humidifier, Microwave, Oven, Range, Stove, Water Heater, Two Washers, Refrigerator |
|
Basement Development
|
Finished |
|
Basement Features
|
Apartment In Basement, Walk Out |
|
Basement Type
|
N/a (finished) |
|
Construction Status
|
Insulation Upgraded |
|
Construction Style Attachment
|
Detached |
|
Cooling Type
|
Central Air Conditioning, Ventilation System |
|
Exterior Finish
|
Brick, Stucco |
|
Fireplace Present
|
Yes |
|
Fireplace Total
|
2 |
|
Foundation Type
|
Concrete |
|
Half Bath Total
|
1 |
|
Heating Fuel
|
Natural Gas |
|
Heating Type
|
Forced Air |
|
Stories Total
|
2 |
|
Size Interior
|
3,500 - 5,000 Ft2 |
|
Type
|
House |
|
Utility Water
|
Municipal Water |
Parking
Land
|
Acreage
|
No |
|
Fence Type
|
Fully Fenced, Fenced Yard |
|
Land Amenities
|
Public Transit, Park |
|
Landscape Features
|
Landscaped |
|
Sewer
|
Sanitary Sewer |
|
Size Depth
|
150 Ft |
|
Size Frontage
|
54 Ft ,3 In |
|
Size Irregular
|
54.3 X 150 Ft |
|
Size Total Text
|
54.3 X 150 Ft |
|
Zoning Description
|
R4 |
Rooms
| Level |
Type |
Length |
Width |
Dimensions |
|
Second Level |
Primary Bedroom |
5.23 m |
3.4 m |
5.23 m x 3.4 m |
|
Second Level |
Bedroom 2 |
4.3 m |
3.28 m |
4.3 m x 3.28 m |
|
Second Level |
Bedroom 3 |
5 m |
2.82 m |
5 m x 2.82 m |
|
Second Level |
Bedroom 4 |
4.12 m |
3.81 m |
4.12 m x 3.81 m |
|
Second Level |
Laundry Room |
1.48 m |
1.45 m |
1.48 m x 1.45 m |
|
Basement |
Living Room |
5.75 m |
3.7 m |
5.75 m x 3.7 m |
|
Basement |
Bedroom |
4.65 m |
3.7 m |
4.65 m x 3.7 m |
|
Basement |
Bedroom 2 |
3.76 m |
2.16 m |
3.76 m x 2.16 m |
|
Basement |
Kitchen |
5.18 m |
4.8 m |
5.18 m x 4.8 m |
|
Ground Level |
Living Room |
5.25 m |
3.4 m |
5.25 m x 3.4 m |
|
Ground Level |
Dining Room |
5.25 m |
3.4 m |
5.25 m x 3.4 m |
|
Ground Level |
Kitchen |
6.86 m |
3.4 m |
6.86 m x 3.4 m |
|
Ground Level |
Family Room |
3.7 m |
3.67 m |
3.7 m x 3.67 m |
|
Ground Level |
Solarium |
4.1 m |
3.89 m |
4.1 m x 3.89 m |
Utilities
|
Electricity
|
Installed |
|
Sewer
|
Installed |
https://www.realtor.ca/real-estate/28788957/1482-old-forest-road-pickering-woodlands-woodlands
