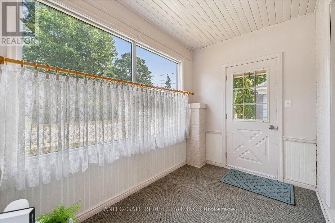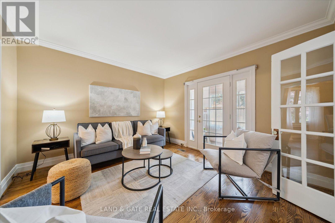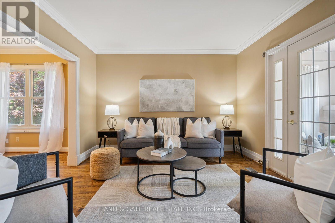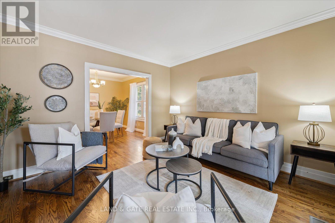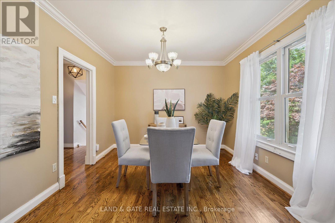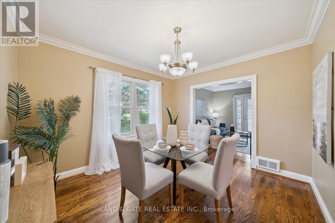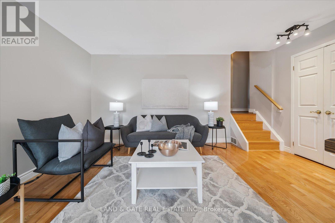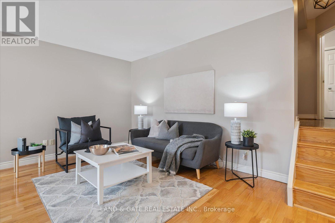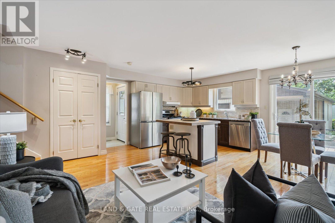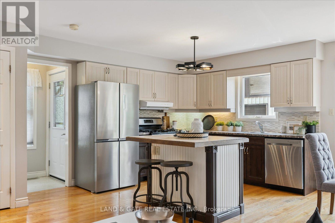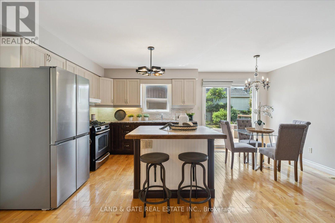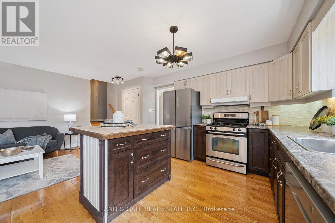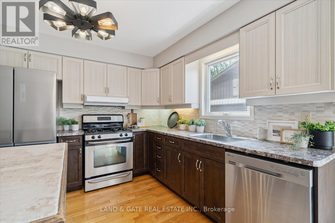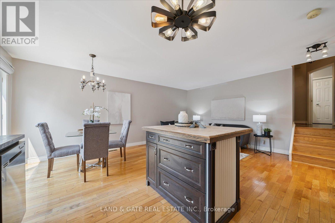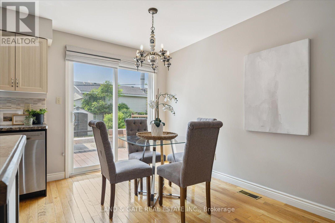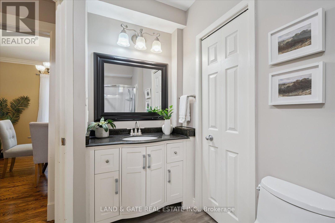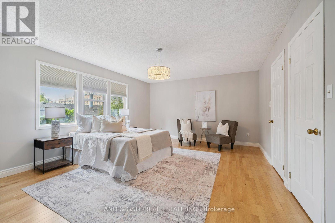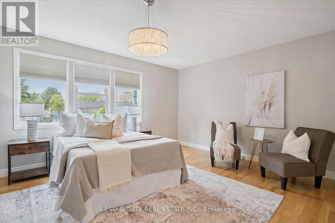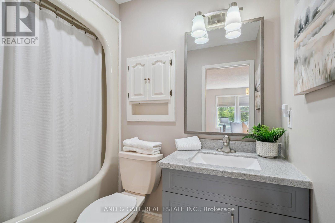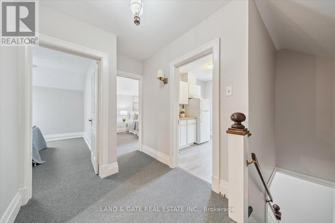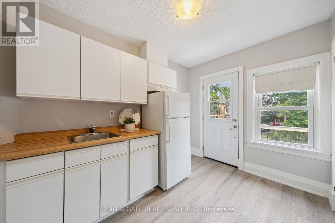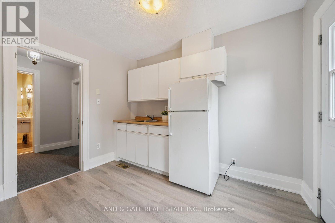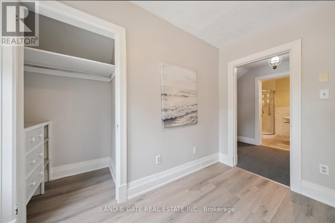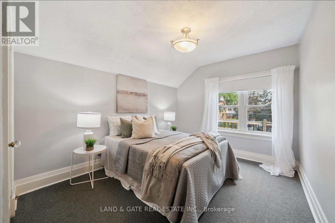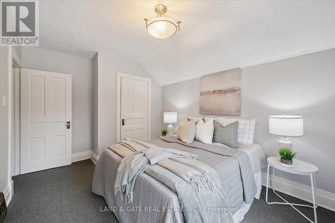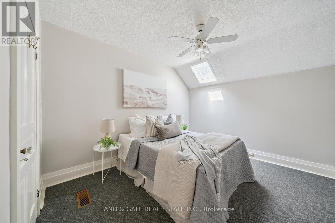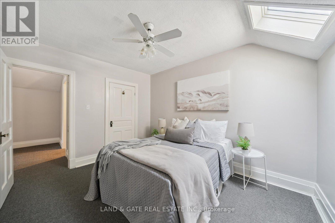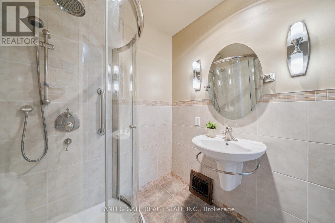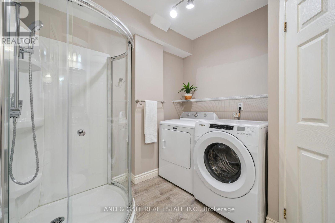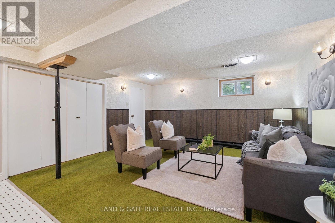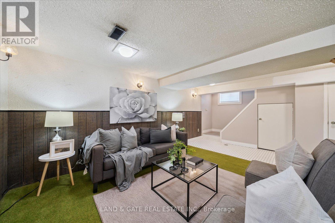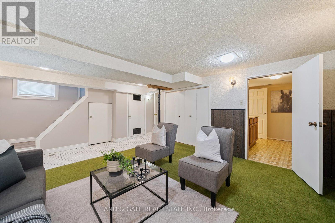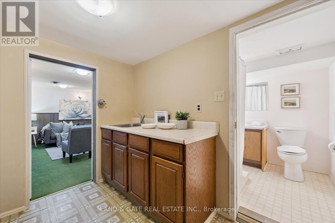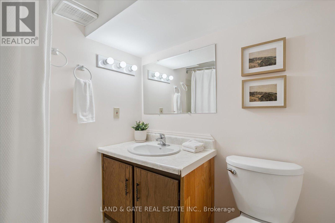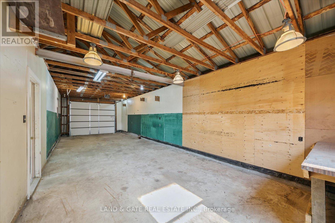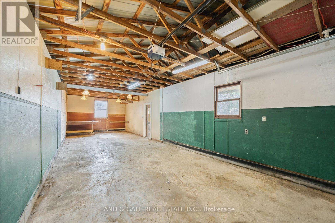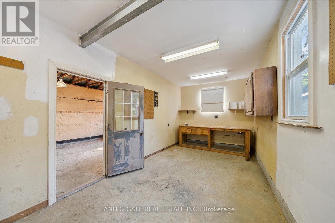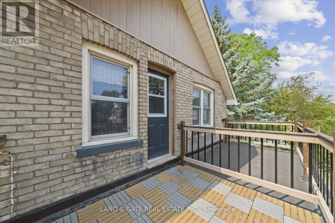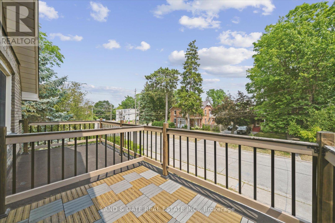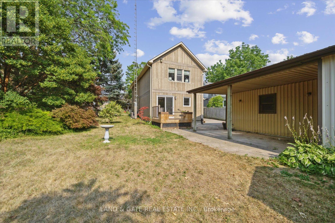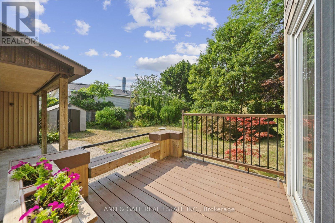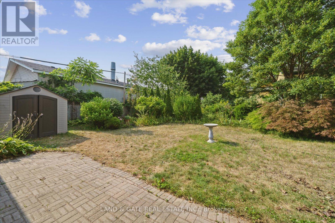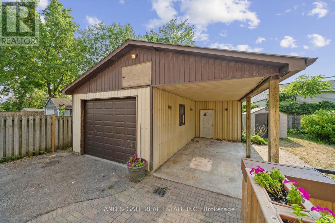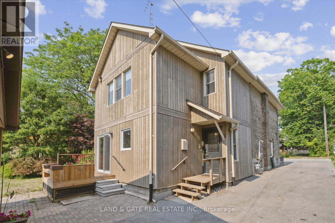3 Bedroom
4 Bathroom
2,000 - 2,500 ft2
Central Air Conditioning
Forced Air
$899,900
Spacious Multi-Entrance Home on a Double-Wide Lot with Detached Garage. This versatile and spacious home offers three separate entrances, making it ideal for multi-generational living or investment potential. The main floor features a large eat-in kitchen open to the cozy family room with a walkout to a deck perfect for entertaining. Enjoy a formal living and dining room, a convenient 3-piece bathroom, and main floor laundry. Up one level, you'll find a massive primary bedroom retreat complete with a private ensuite. Accessible from both the front entrance and upstairs hallway are two additional bedrooms, a 3-piece bathroom, and a kitchenette with a large pantry. A balcony off the kitchenette and second bedroom adds charm and outdoor space. The side entrance from the driveway leads to a finished basement featuring an open-concept rec room with kitchenette and a 3-piece bathroom, offering excellent potential for an in-law suite or rental unit. Outside, enjoy a double-wide lot adorned with perennial gardens, a detached 2-car garage with hydro, and a garden shed. This home blends functionality, space, and flexibility in a desirable setting perfect for extended families or savvy investors. (id:47351)
Property Details
|
MLS® Number
|
E12325425 |
|
Property Type
|
Single Family |
|
Community Name
|
Downtown Whitby |
|
Parking Space Total
|
7 |
Building
|
Bathroom Total
|
4 |
|
Bedrooms Above Ground
|
3 |
|
Bedrooms Total
|
3 |
|
Appliances
|
Dishwasher, Dryer, Stove, Washer, Two Refrigerators |
|
Basement Development
|
Finished |
|
Basement Type
|
N/a (finished) |
|
Construction Style Attachment
|
Detached |
|
Cooling Type
|
Central Air Conditioning |
|
Exterior Finish
|
Brick, Hardboard |
|
Flooring Type
|
Hardwood, Laminate, Carpeted, Tile |
|
Foundation Type
|
Poured Concrete, Block |
|
Heating Fuel
|
Natural Gas |
|
Heating Type
|
Forced Air |
|
Stories Total
|
2 |
|
Size Interior
|
2,000 - 2,500 Ft2 |
|
Type
|
House |
|
Utility Water
|
Municipal Water |
Parking
Land
|
Acreage
|
No |
|
Sewer
|
Sanitary Sewer |
|
Size Depth
|
132 Ft ,8 In |
|
Size Frontage
|
68 Ft ,6 In |
|
Size Irregular
|
68.5 X 132.7 Ft |
|
Size Total Text
|
68.5 X 132.7 Ft |
Rooms
| Level |
Type |
Length |
Width |
Dimensions |
|
Second Level |
Kitchen |
2.35 m |
3.17 m |
2.35 m x 3.17 m |
|
Second Level |
Pantry |
1.18 m |
0.9 m |
1.18 m x 0.9 m |
|
Second Level |
Primary Bedroom |
5.35 m |
4.19 m |
5.35 m x 4.19 m |
|
Second Level |
Bedroom 2 |
3.63 m |
3.07 m |
3.63 m x 3.07 m |
|
Second Level |
Bedroom 3 |
2.96 m |
4.2 m |
2.96 m x 4.2 m |
|
Basement |
Living Room |
5.2 m |
4.21 m |
5.2 m x 4.21 m |
|
Basement |
Kitchen |
2.75 m |
1.96 m |
2.75 m x 1.96 m |
|
Main Level |
Foyer |
1.47 m |
2.29 m |
1.47 m x 2.29 m |
|
Main Level |
Living Room |
3.85 m |
3.63 m |
3.85 m x 3.63 m |
|
Main Level |
Dining Room |
3.64 m |
3.33 m |
3.64 m x 3.33 m |
|
Main Level |
Sunroom |
3.36 m |
2.02 m |
3.36 m x 2.02 m |
|
Main Level |
Family Room |
4.71 m |
2.87 m |
4.71 m x 2.87 m |
|
Main Level |
Kitchen |
2.93 m |
3.03 m |
2.93 m x 3.03 m |
|
Main Level |
Eating Area |
2.35 m |
2.98 m |
2.35 m x 2.98 m |
https://www.realtor.ca/real-estate/28691725/148-pine-street-whitby-downtown-whitby-downtown-whitby





