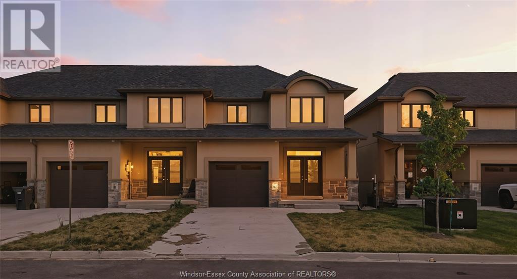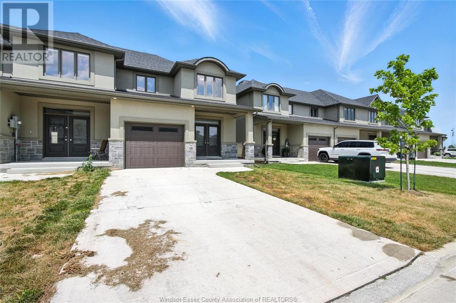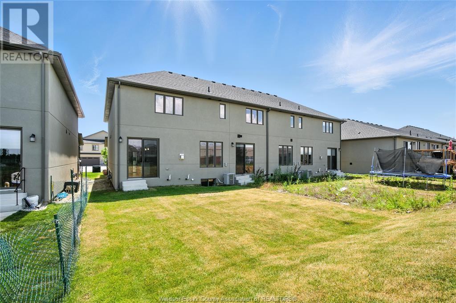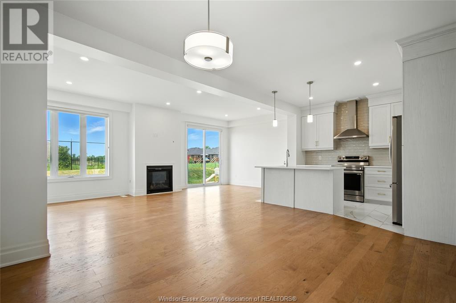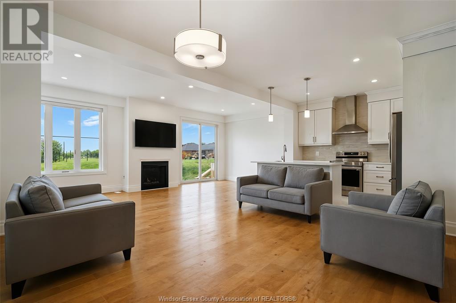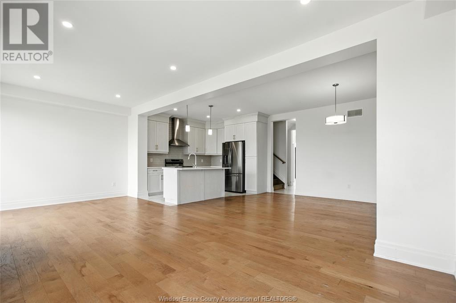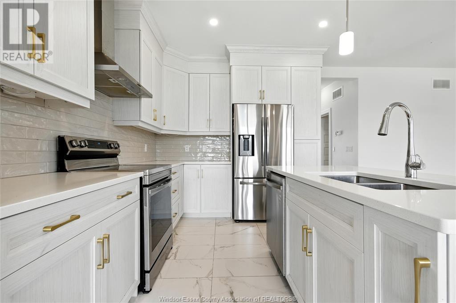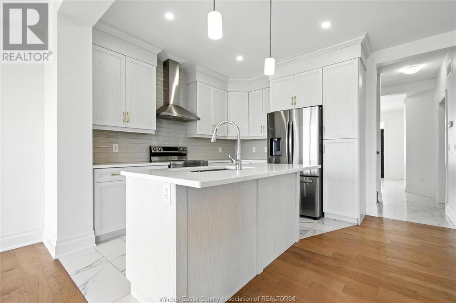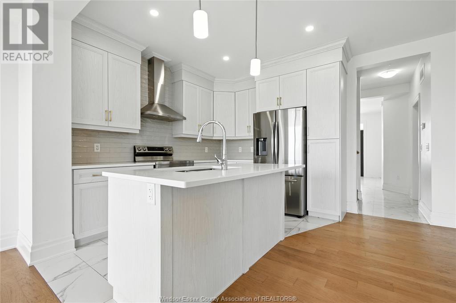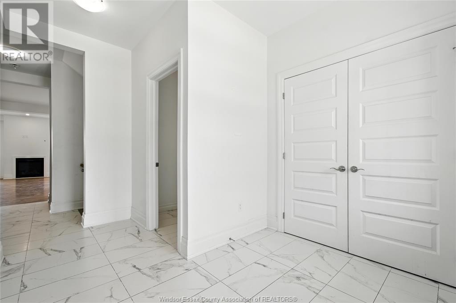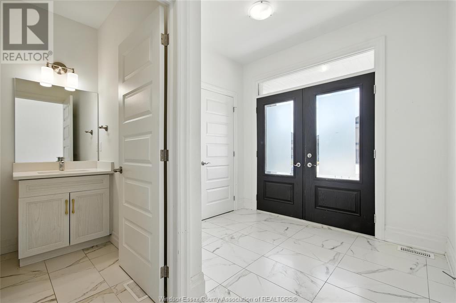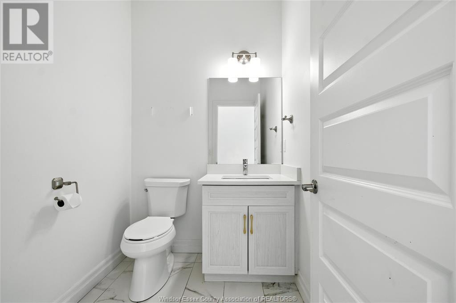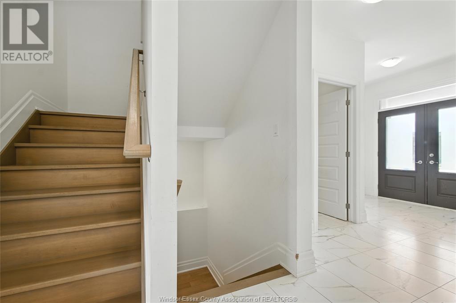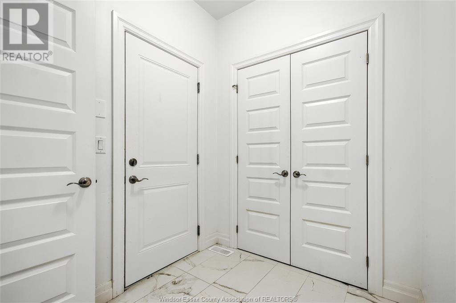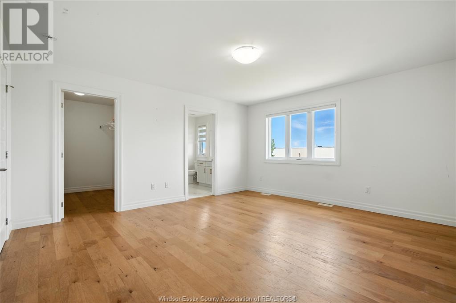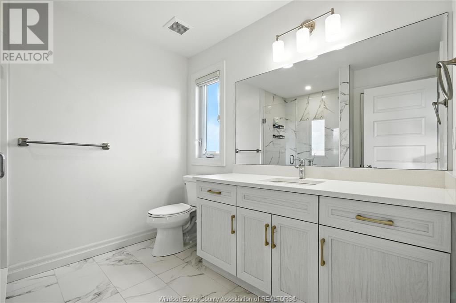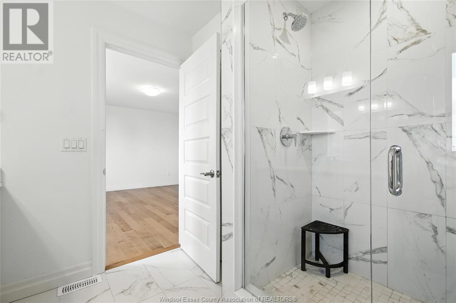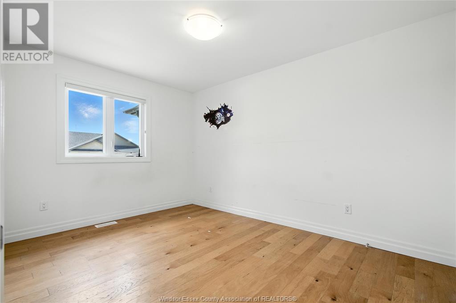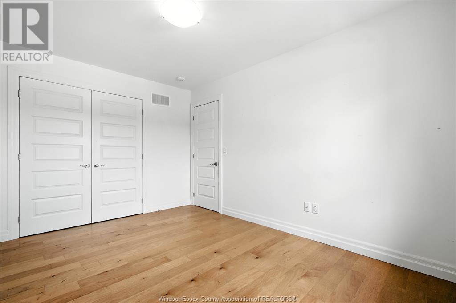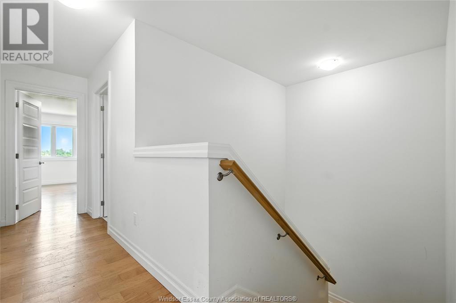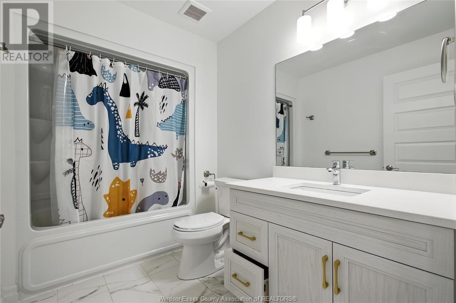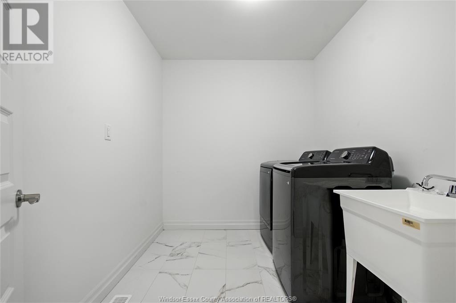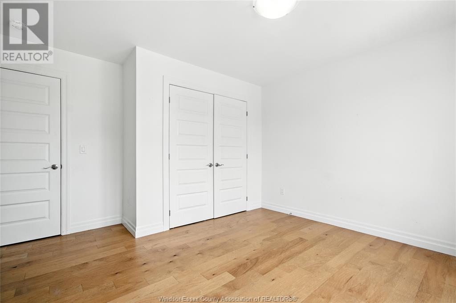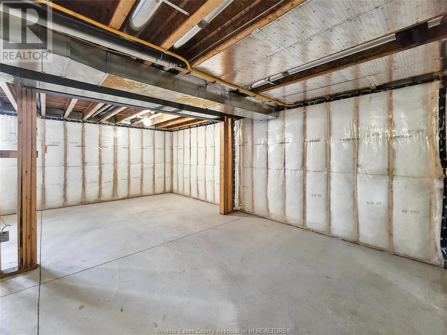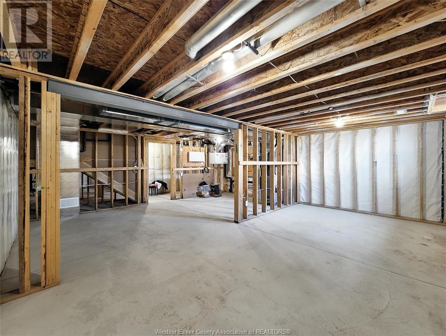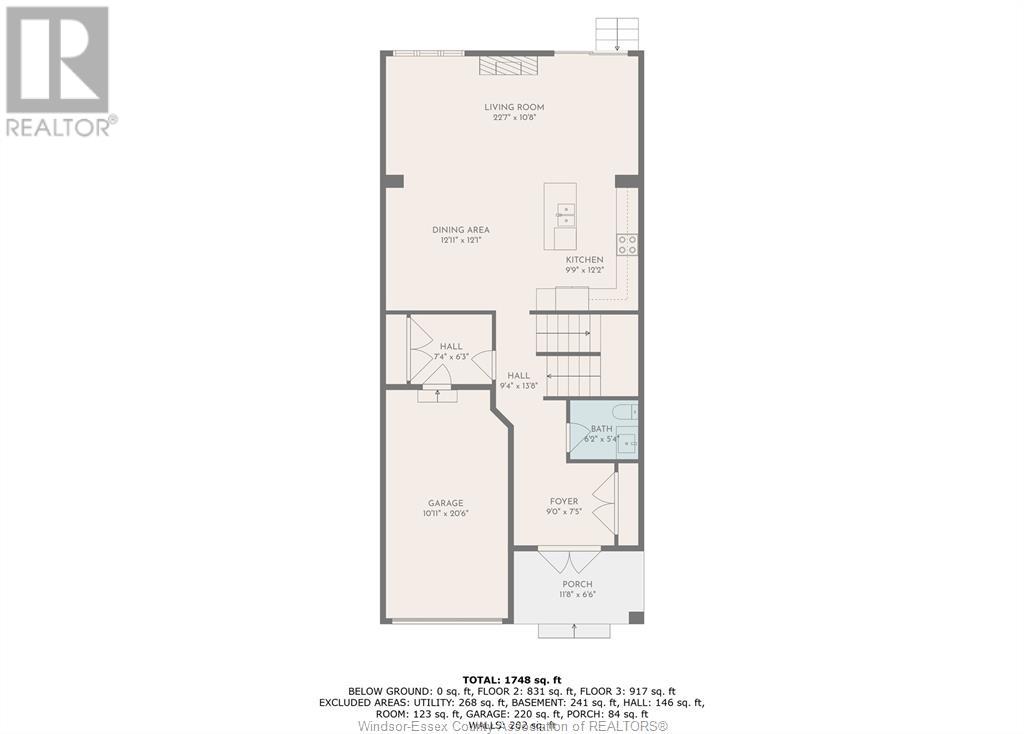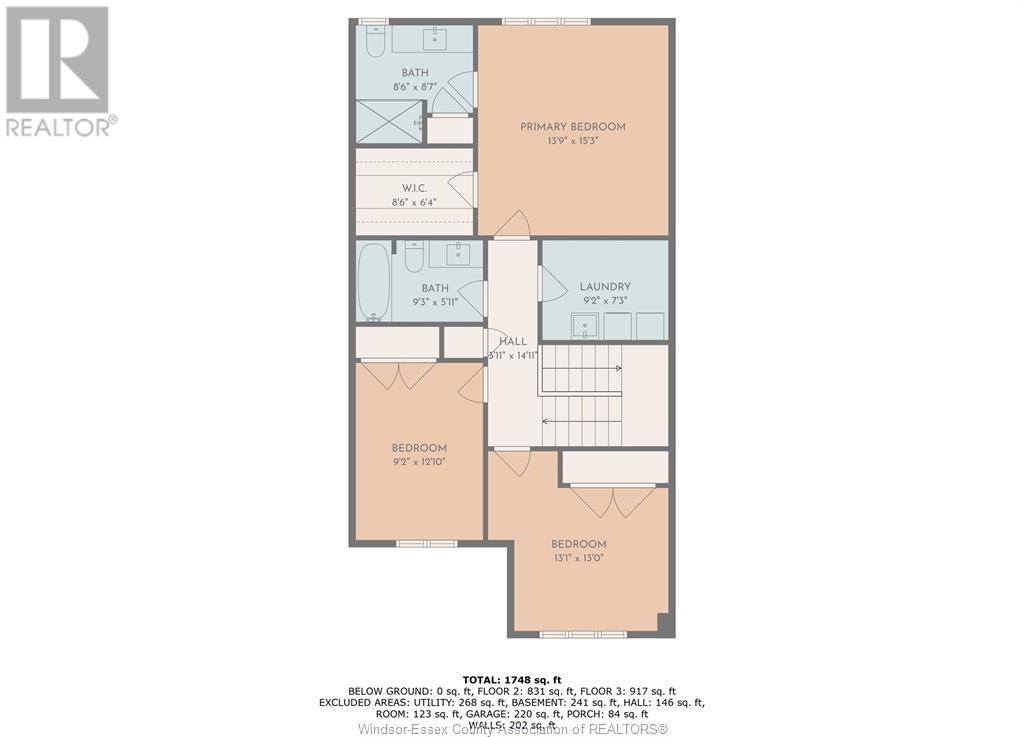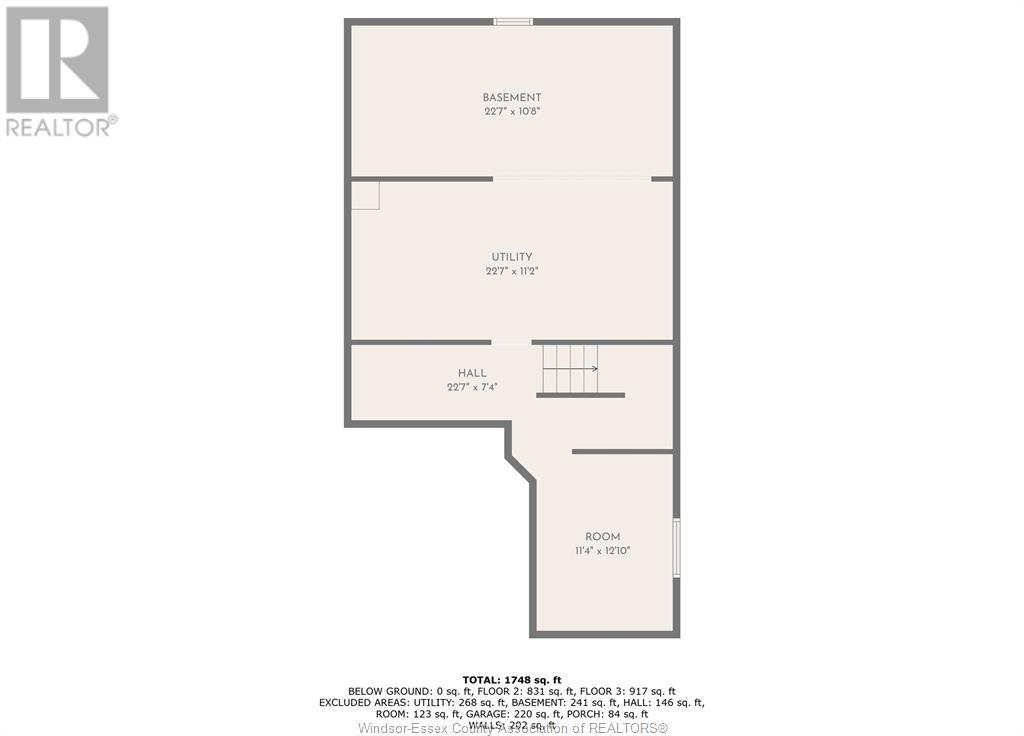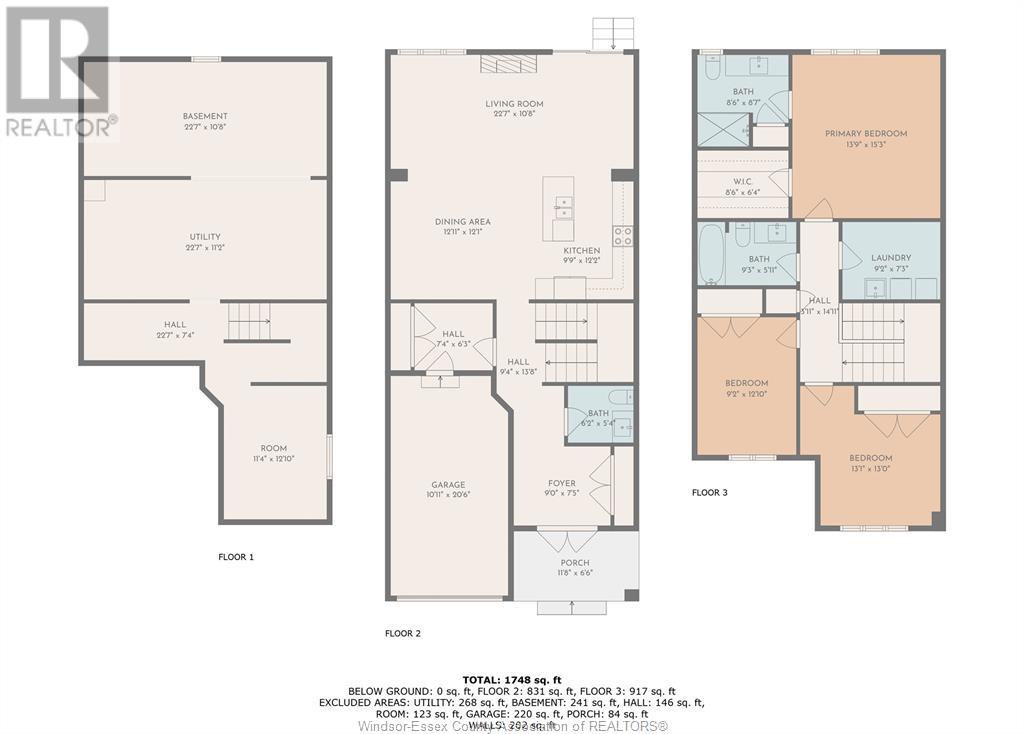3 Bedroom
3 Bathroom
Fireplace
Central Air Conditioning
$629,000
A lovely 3-bedroom semi-detached house that offers the perfect balance of comfort and convenience. Located in a peaceful Essex neighborhood, the property features a spacious living room, modern kitchen with separate dining area, and a sunny rear garden ideal for small family gatherings. Upstairs, there are three well-proportioned bedrooms and a stylish family bathroom. Benefits include off-street parking, a private driveway, and proximity to good local schools, parks, and routes to London. (id:47351)
Property Details
|
MLS® Number
|
25017805 |
|
Property Type
|
Single Family |
|
Features
|
Concrete Driveway |
Building
|
Bathroom Total
|
3 |
|
Bedrooms Above Ground
|
3 |
|
Bedrooms Total
|
3 |
|
Appliances
|
Cooktop, Dishwasher, Dryer, Refrigerator, Washer |
|
Constructed Date
|
2022 |
|
Construction Style Attachment
|
Semi-detached |
|
Cooling Type
|
Central Air Conditioning |
|
Exterior Finish
|
Concrete/stucco |
|
Fireplace Fuel
|
Gas |
|
Fireplace Present
|
Yes |
|
Fireplace Type
|
Insert |
|
Flooring Type
|
Laminate |
|
Foundation Type
|
Concrete |
|
Half Bath Total
|
1 |
|
Heating Fuel
|
Electric |
|
Stories Total
|
2 |
|
Type
|
Row / Townhouse |
Parking
Land
|
Acreage
|
No |
|
Size Irregular
|
28 X 120 Ft / 0.078 Ac |
|
Size Total Text
|
28 X 120 Ft / 0.078 Ac |
|
Zoning Description
|
Fpm1 |
Rooms
| Level |
Type |
Length |
Width |
Dimensions |
|
Second Level |
Bedroom |
|
|
13.9 x 15.3 |
|
Second Level |
Bedroom |
|
|
9.2 x 12.10 |
|
Second Level |
Bedroom |
|
|
13.1 x 12.0 |
|
Second Level |
3pc Bathroom |
|
|
Measurements not available |
|
Second Level |
1pc Ensuite Bath |
|
|
Measurements not available |
|
Main Level |
Living Room |
|
|
22.7 x 10.8 |
|
Main Level |
Dining Room |
|
|
12.11 x 12.1 |
|
Main Level |
Kitchen |
|
|
9.9 x 12.2 |
https://www.realtor.ca/real-estate/28600975/148-lane-street-essex
