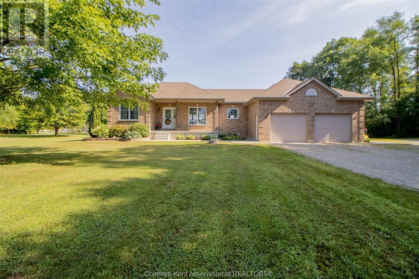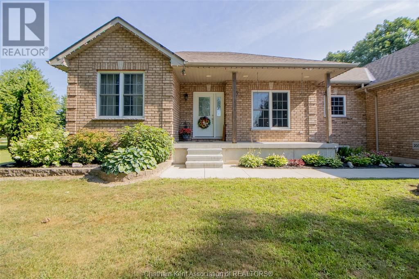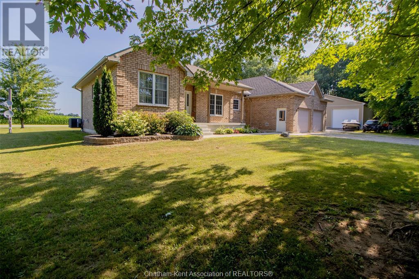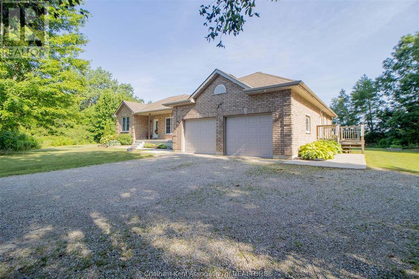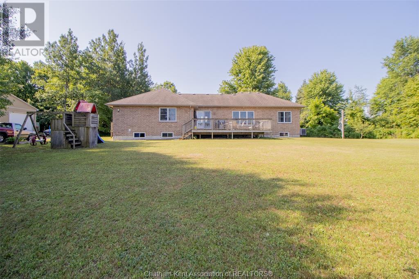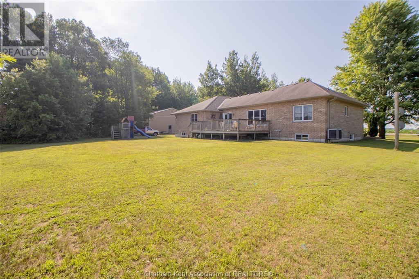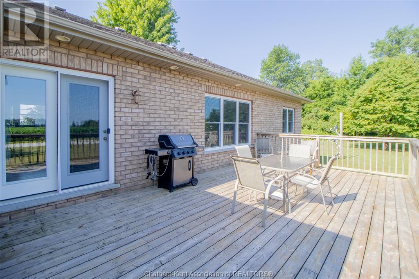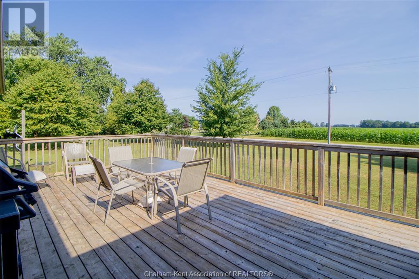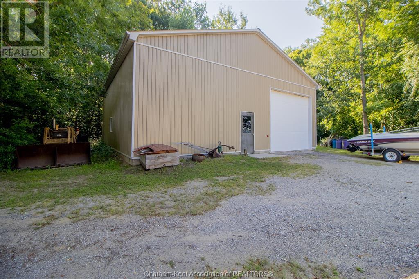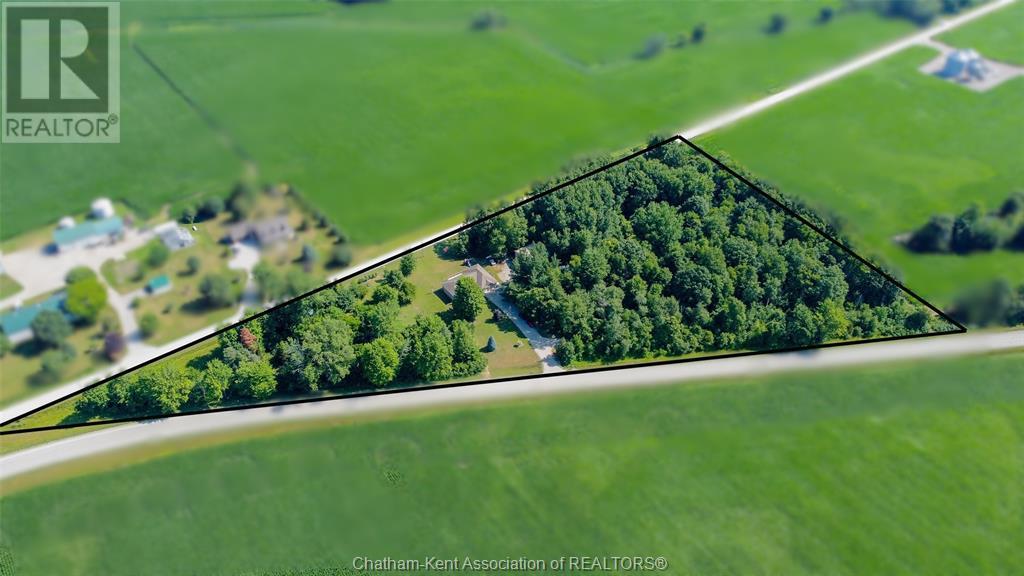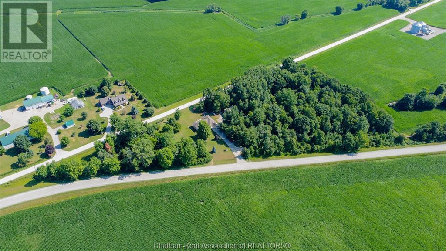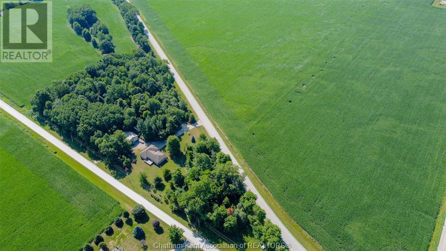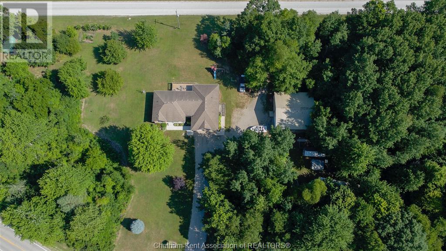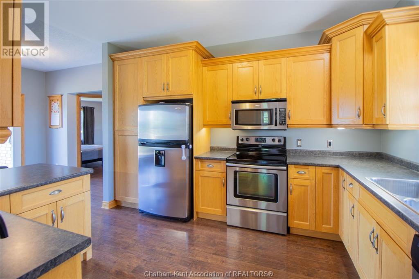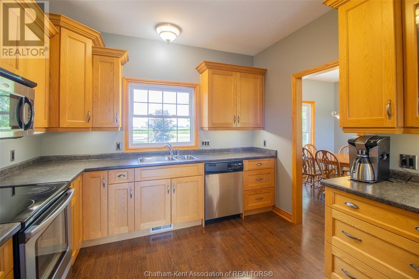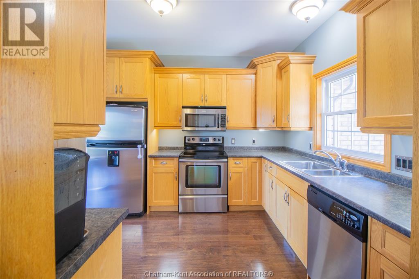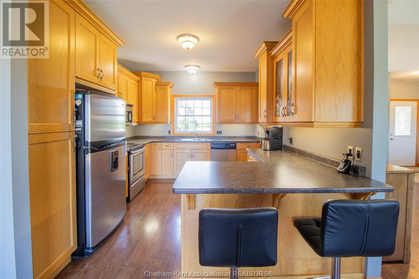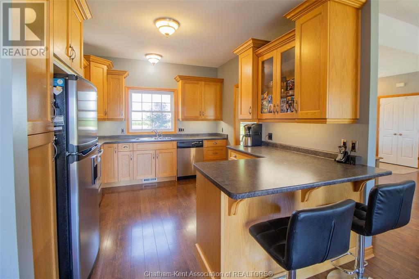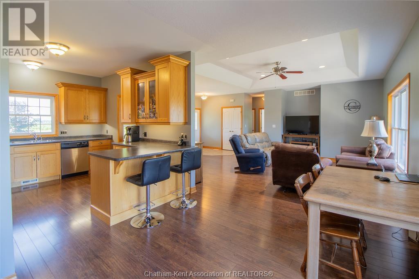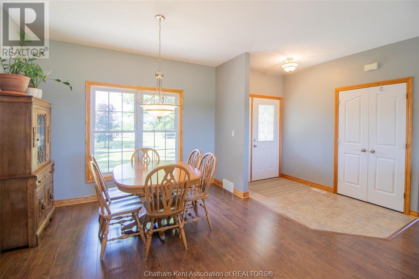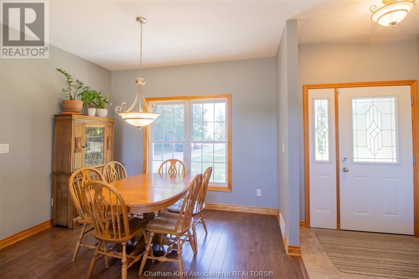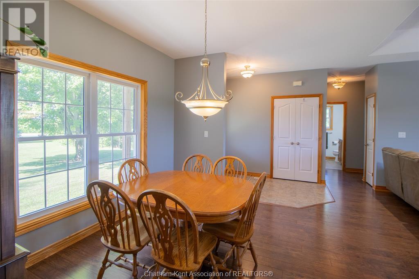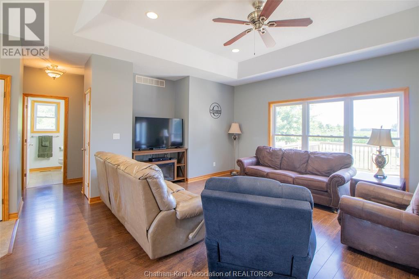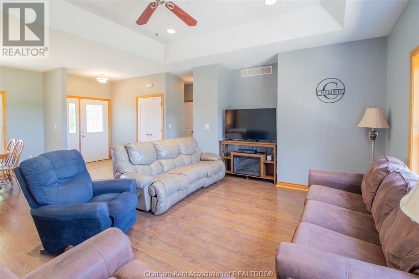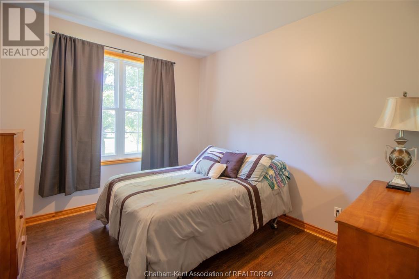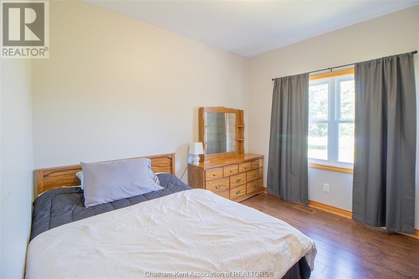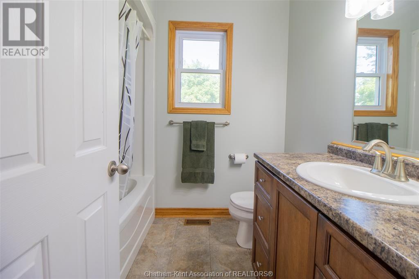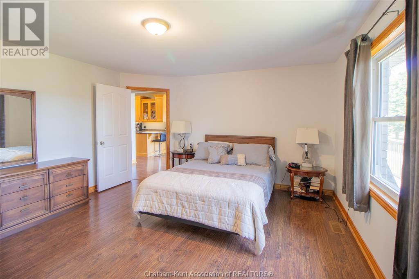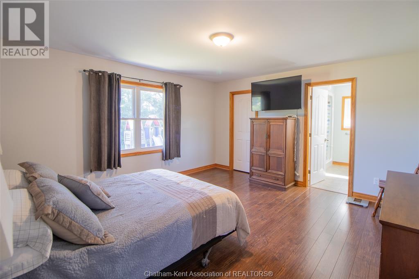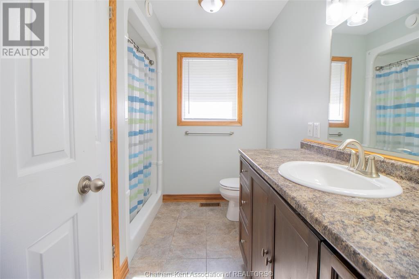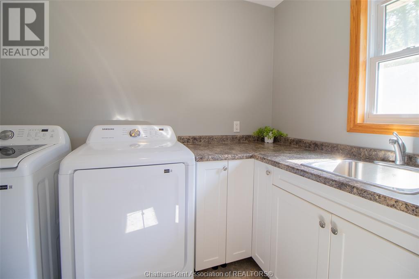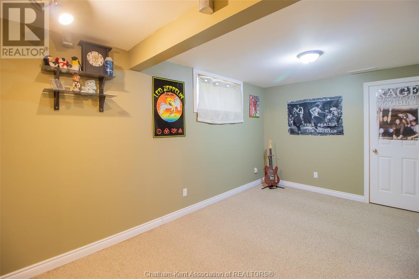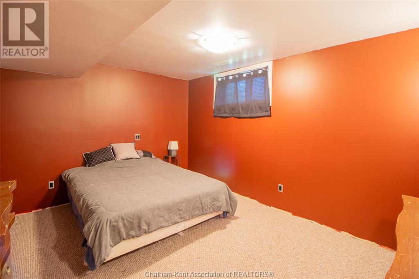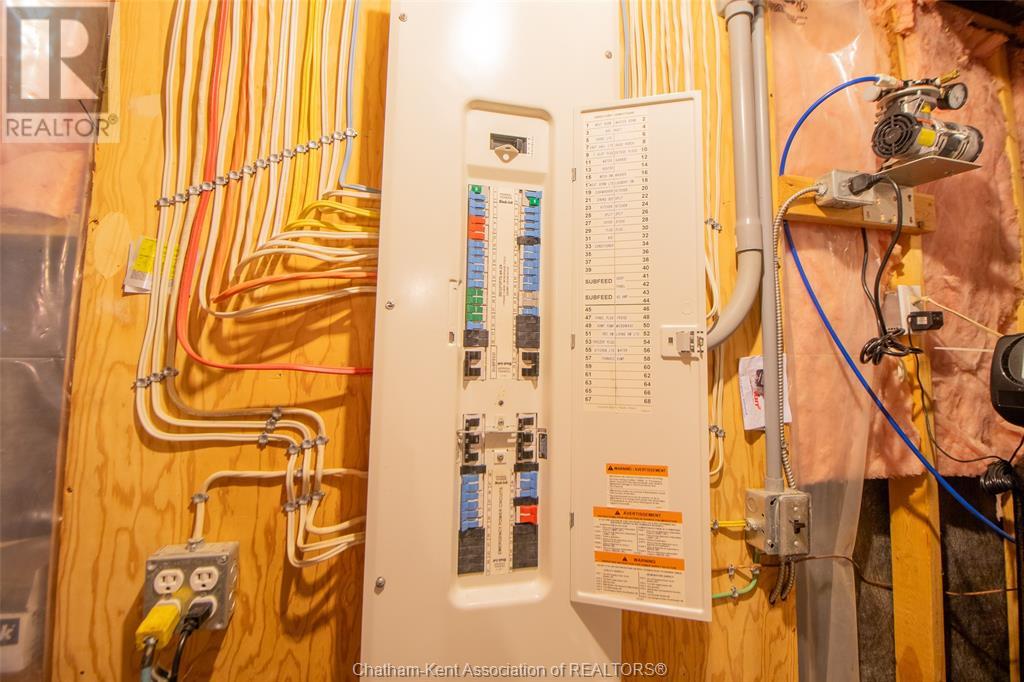3 Bedroom
3 Bathroom
Ranch
Central Air Conditioning
Furnace
Acreage
$964,000
Just under 7 acre property perfect for an expanding family or those looking to live in a peaceful, stress-free country setting. This property features a custom built 5 bedroom, 2 1/2 bathroom brick ranch. As you enter you come upon open concept family, dining room with plenty of windows and higher ceilings. A 4 piece bathroom is located between 2 bedrooms each with good sized windows and closets. The primary bedroom not only has a ensuite with a walk-in shower but also a walk-in closet. The laundry room is also on the main floor. The last two bedrooms are finished in the basement with the remainder ready for your finishing touches. Thru out the home you will find and abundance of closets and storage areas The property also features a 40 x 40 cemented shop and includes a mezzanine for additional storage with 100 amp service. Please provide a 24 hr notice for any showings. (id:47351)
Property Details
|
MLS® Number
|
25018338 |
|
Property Type
|
Single Family |
|
Equipment Type
|
Propane Tank |
|
Features
|
Gravel Driveway |
|
Rental Equipment Type
|
Propane Tank |
Building
|
Bathroom Total
|
3 |
|
Bedrooms Above Ground
|
3 |
|
Bedrooms Total
|
3 |
|
Architectural Style
|
Ranch |
|
Constructed Date
|
2008 |
|
Cooling Type
|
Central Air Conditioning |
|
Exterior Finish
|
Brick |
|
Flooring Type
|
Laminate |
|
Foundation Type
|
Concrete |
|
Half Bath Total
|
1 |
|
Heating Fuel
|
Propane |
|
Heating Type
|
Furnace |
|
Stories Total
|
1 |
|
Type
|
House |
Parking
Land
|
Acreage
|
Yes |
|
Sewer
|
Septic System |
|
Size Irregular
|
1189.2 X / 6.98 Ac |
|
Size Total Text
|
1189.2 X / 6.98 Ac|3 - 10 Acres |
|
Zoning Description
|
A2 |
Rooms
| Level |
Type |
Length |
Width |
Dimensions |
|
Basement |
Bedroom |
13 ft ,10 in |
10 ft ,10 in |
13 ft ,10 in x 10 ft ,10 in |
|
Basement |
Bedroom |
9 ft ,8 in |
16 ft ,2 in |
9 ft ,8 in x 16 ft ,2 in |
|
Main Level |
Laundry Room |
5 ft ,10 in |
8 ft ,9 in |
5 ft ,10 in x 8 ft ,9 in |
|
Main Level |
4pc Bathroom |
6 ft ,7 in |
7 ft ,5 in |
6 ft ,7 in x 7 ft ,5 in |
|
Main Level |
2pc Bathroom |
4 ft |
6 ft |
4 ft x 6 ft |
|
Main Level |
Kitchen/dining Room |
12 ft |
20 ft |
12 ft x 20 ft |
|
Main Level |
Family Room |
13 ft |
15 ft |
13 ft x 15 ft |
|
Main Level |
Dining Room |
12 ft |
11 ft |
12 ft x 11 ft |
|
Main Level |
Foyer |
9 ft |
5 ft ,9 in |
9 ft x 5 ft ,9 in |
|
Main Level |
3pc Ensuite Bath |
9 ft |
5 ft |
9 ft x 5 ft |
|
Main Level |
Primary Bedroom |
13 ft ,11 in |
15 ft |
13 ft ,11 in x 15 ft |
|
Main Level |
Bedroom |
11 ft ,6 in |
10 ft ,2 in |
11 ft ,6 in x 10 ft ,2 in |
|
Main Level |
Bedroom |
11 ft ,6 in |
10 ft ,4 in |
11 ft ,6 in x 10 ft ,4 in |
https://www.realtor.ca/real-estate/28637328/14733-main-line-bothwell
