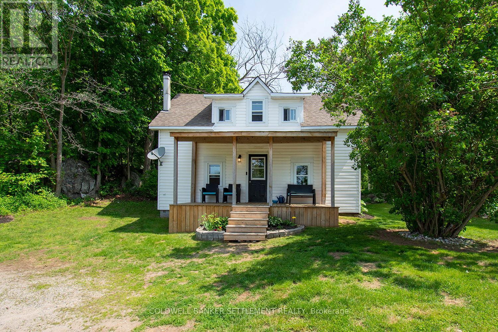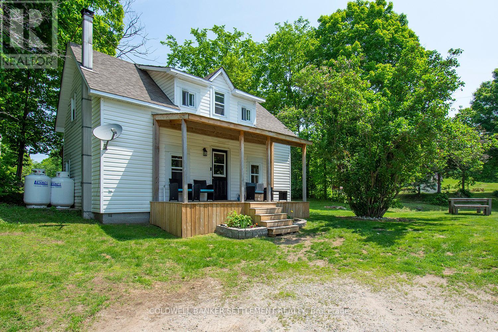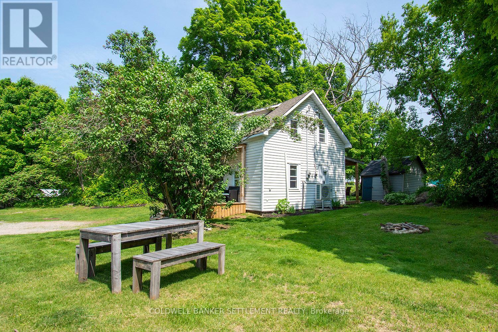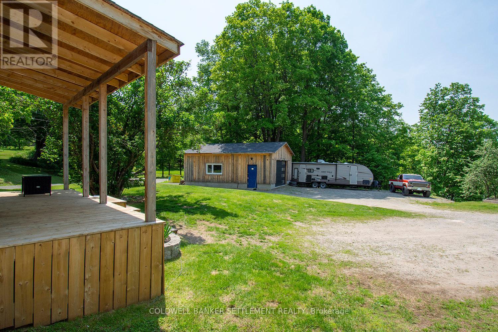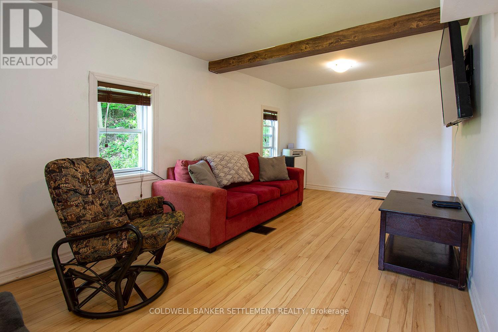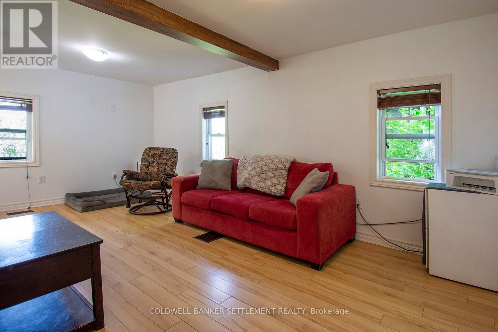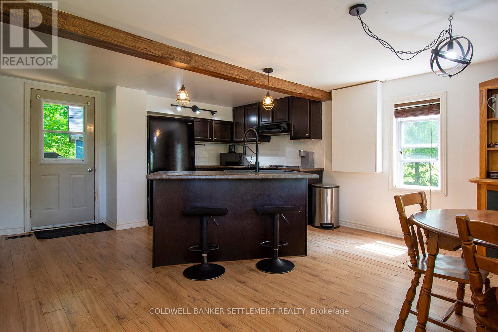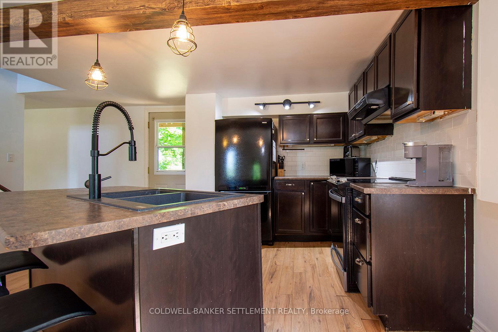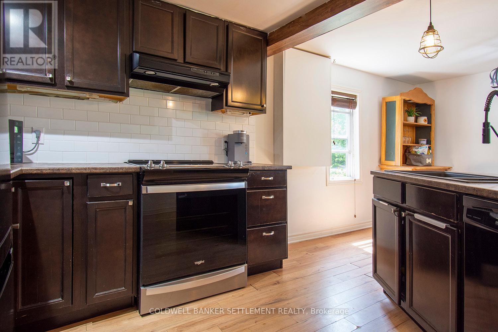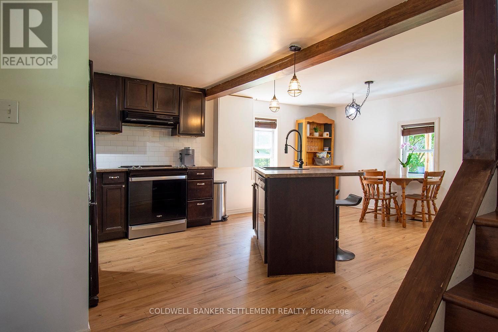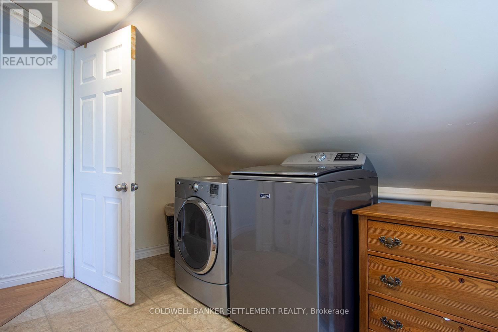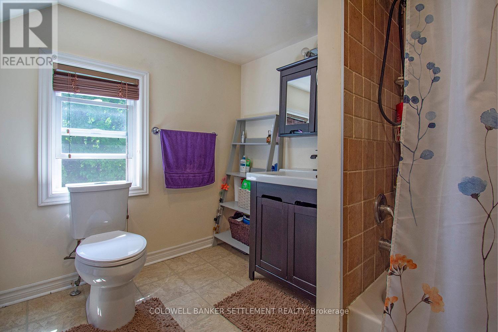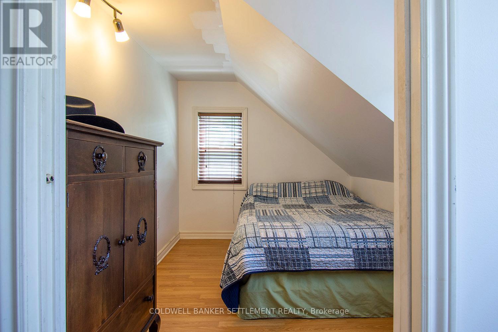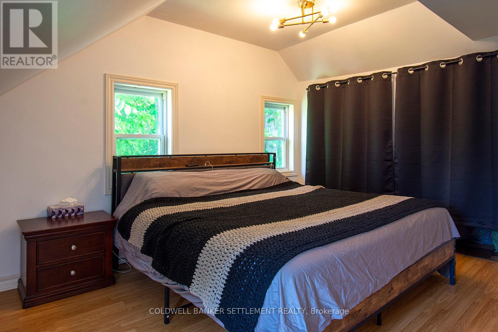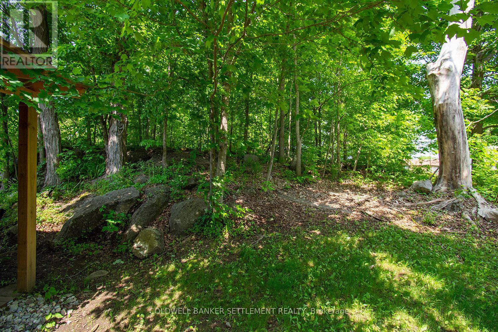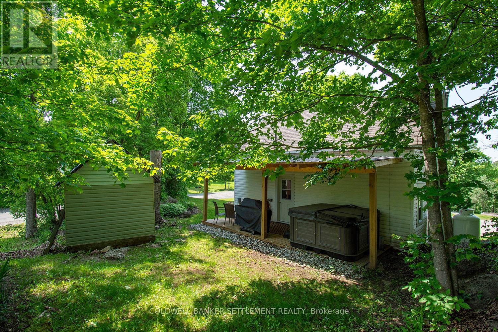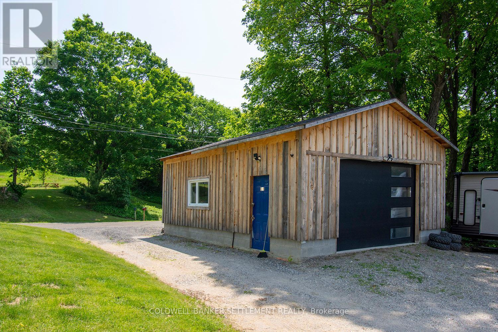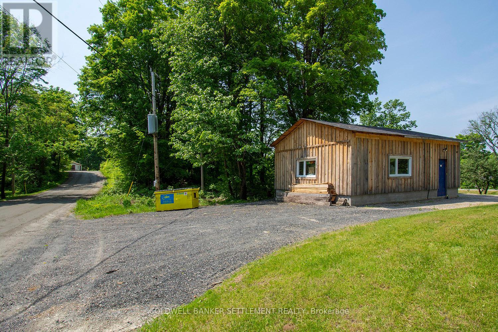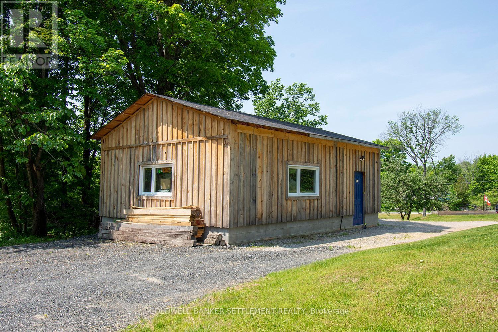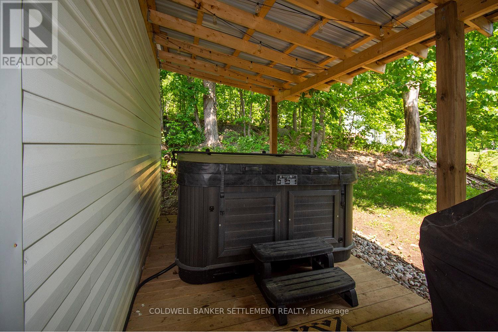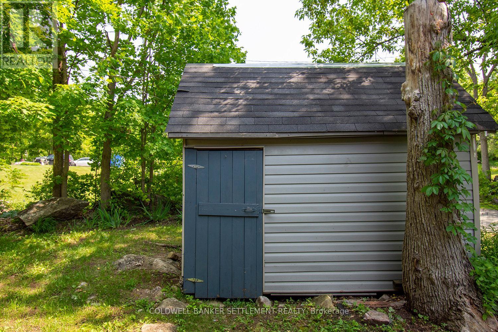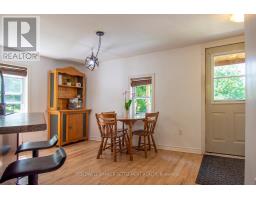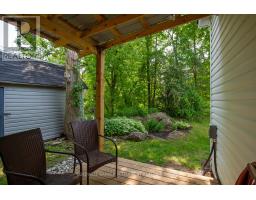2 Bedroom
1 Bathroom
700 - 1,100 ft2
Central Air Conditioning
Forced Air
$374,500
Cozy two bedroom 1 1/2 storey home in the Village of Sharbot Lake. Open kitchen and dining area with generous sized living room. Large primary bedroom with ample closet space upstairs as well as second bedroom and four piece bath with laundry. New porches on front and back as well as new heat pump/AC unit. Nicely treed one acre lot with Detached insulated 20 x 28 garage. Close to schools and services. (id:47351)
Property Details
|
MLS® Number
|
X12201588 |
|
Property Type
|
Single Family |
|
Community Name
|
45 - Frontenac Centre |
|
Features
|
Irregular Lot Size, Sloping, Carpet Free |
|
Parking Space Total
|
7 |
|
Structure
|
Deck, Porch |
Building
|
Bathroom Total
|
1 |
|
Bedrooms Above Ground
|
2 |
|
Bedrooms Total
|
2 |
|
Appliances
|
Dishwasher, Dryer, Stove, Washer, Refrigerator |
|
Basement Type
|
Crawl Space |
|
Construction Style Attachment
|
Detached |
|
Cooling Type
|
Central Air Conditioning |
|
Exterior Finish
|
Vinyl Siding |
|
Foundation Type
|
Concrete |
|
Heating Fuel
|
Propane |
|
Heating Type
|
Forced Air |
|
Stories Total
|
2 |
|
Size Interior
|
700 - 1,100 Ft2 |
|
Type
|
House |
|
Utility Water
|
Drilled Well |
Parking
Land
|
Acreage
|
No |
|
Sewer
|
Septic System |
|
Size Depth
|
179 Ft ,8 In |
|
Size Frontage
|
141 Ft ,2 In |
|
Size Irregular
|
141.2 X 179.7 Ft |
|
Size Total Text
|
141.2 X 179.7 Ft |
|
Zoning Description
|
R1 General Residential |
Rooms
| Level |
Type |
Length |
Width |
Dimensions |
|
Second Level |
Bedroom |
4.162 m |
2.942 m |
4.162 m x 2.942 m |
|
Second Level |
Bedroom 2 |
3.151 m |
2 m |
3.151 m x 2 m |
|
Second Level |
Bathroom |
4.022 m |
3.011 m |
4.022 m x 3.011 m |
|
Main Level |
Kitchen |
4.06 m |
3.52 m |
4.06 m x 3.52 m |
|
Main Level |
Dining Room |
4.06 m |
2.036 m |
4.06 m x 2.036 m |
|
Main Level |
Living Room |
5.561 m |
2.954 m |
5.561 m x 2.954 m |
Utilities
|
Cable
|
Available |
|
Electricity
|
Installed |
https://www.realtor.ca/real-estate/28427801/14702-road-38-road-frontenac-frontenac-centre-45-frontenac-centre
